DIY eco-house construction: technological principles and schemes
Autonomous ecological housing, fully equipped with effective support systems, is able to “support” itself. Moreover, without harming the environment. But to build it and equip it with smart technology is quite realistic.
We will tell you how to build an eco-house with your own hands, using exclusively natural building materials - clay, sand, straw, wood. For you, we have collected, studied and presented information on the most promising options. Described in detail the technology for the construction of environmentally priority housing.
Novice builders will be effectively assisted by our recommendations. To facilitate the perception of a difficult topic, photo collections, informative schemes, and video instructions are attached to the text.
The content of the article:
Building an eco-house: a dream or reality
Interest in the construction of eco-houses is growing every day - projects that previously seemed fantastic are realized and show amazing results. Some principles of green housing are familiar to anyone who has lived or vacationed in a village.
And to this day, outside the city, houses are being built from logs, timber, bricks - that is, natural materials that do not contain harmful artificial impurities.
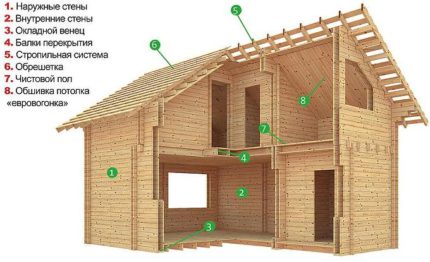
Advanced villagers and summer residents have long installed septic tanks and biological stations - compact modern waste processing systems. Household plums decompose naturally, then the solid sediment is used as fertilizer, and the liquid is purified (up to 98%) and put into secondary use - for watering the garden or garden, care for the territory.
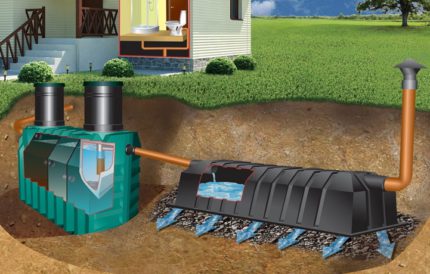
Of course with heating system everything is different: as before, the main source of heat is either an electric (gas, gasoline, coal) boiler, or a stove, which is heated in the old fashioned wood. In environmentally friendly systems, the use of natural fuels (gas, coal, firewood, petroleum products) is excluded.
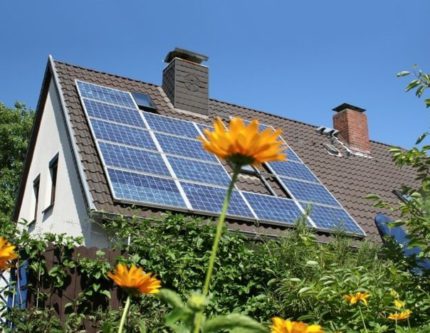
The following are recognized as optimal sources of energy and heat:
- hydrodynamic heat generator with a cavitator;
- solar powered system;
- home wind generators;
- biogas plants (for farms).
Functioning smart heating systems, energy conservation and waste management are combined, and the result is a full autonomous maintenance of the house without any pollution of the atmosphere or soil.
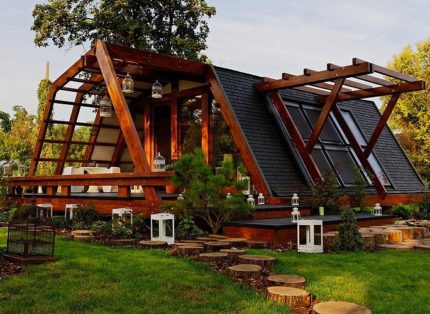
It turns out that if you wish, you can independently build a completely “clean” house, especially since there are plenty of examples - hundreds of ecological housing projects are being developed in the countries of Scandinavia, Austria, Germany, Denmark, the UK, and not only by nature lovers and representatives of “green” ones, but and government agencies.
The principles of green homes
If you nevertheless took a chance and decided to build an eco house with your own hands, you need to start with a project - a detailed planning of all the stages of building construction and connecting life support systems.
The first stage is the choice of the construction site. The most favorable area is a flat area with a close source of water, open to sunlight and wind. If the region often blows northern winds, if possible, the northern part of the house should be protected (for example, by planting tall conifers).
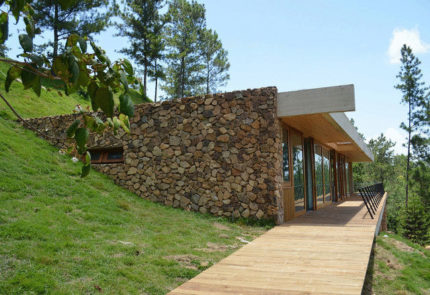
The second stage is the determination of the nuances of building an eco-house. An important role is played by the insulation of the house - the more efficiently the natural protection system is arranged, the less energy will be used for heating.
To increase the thermal insulation properties, several techniques are used, for example:
- increased thermal protection in areas with “cold bridges”;
- the device of the multilayer structure of the walls (up to 4 layers with gaps filled with mineral insulation, waste from the pulp or cotton industry);
- additional insulation of the basement and basement.
An interesting architectural solution for the northern regions is the division of space into "winter" and "summer". As you know, our ancestors also had a winter hut (with a Russian stove) and a summer one, not heated.
A lot of energy is spent on maintaining the operation of the light bulbs, so you should maximize the natural light. To do this, one wall of the main room can be made glass using triple glazed windows with wooden frames and shockproof glass.
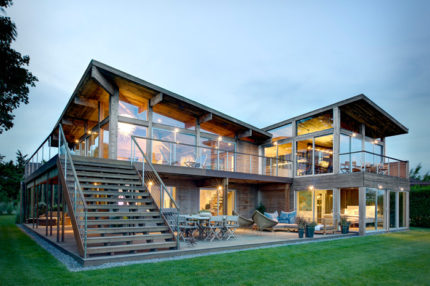
The tightness of the house will be extreme, so it is worth thinking about ventilation. The more useful qualities will be laid during construction, the less energy will be required to provide the living area with heat, light, clean water.
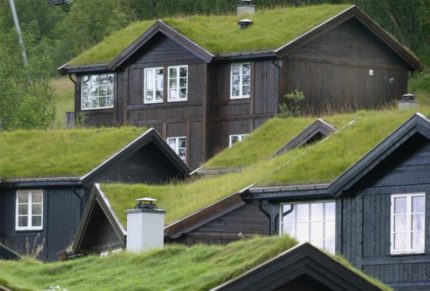
Layout secrets: drawings and diagrams
Visualization of the project simplifies its implementation, and sketches, drawings, diagrams indicating the exact location, specific parameters and materials help to "start" the process of completing the task.
We remember that building a house (including with the prefix eco) cannot be started without permits from state institutions that give “go-ahead” only after a thorough study of the project. We recommend that you prepare “serious” documentation with design engineers to avoid prolonged red tape.
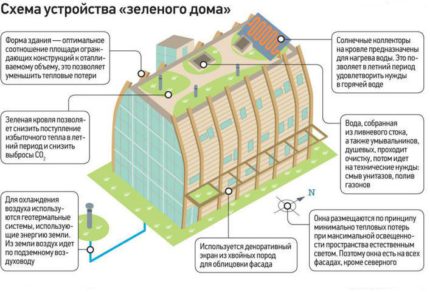
What needs to be displayed on the schemes for the construction of eco-houses? Everything that causes even the slightest difficulty - for example, location ventilation system.
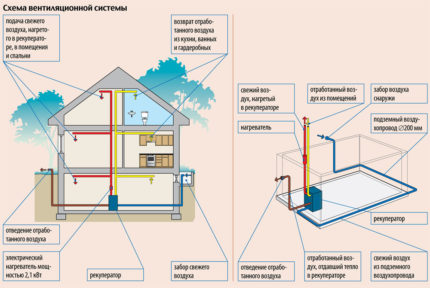
Saving energy generated solar panelsalso implies the equipment of a complex complex of various systems, including hot water.
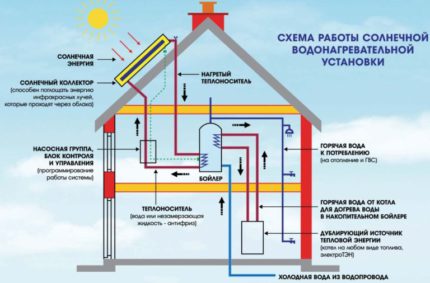
And here is another option for installing a solar system with a water collector. The disadvantage of such systems is that heated water can only be used as a coolant or sanitary water. In addition, only immediately after heating.
Those wishing to accumulate solar energy and use it to charge household appliances is better to build a solar system from solar panels.
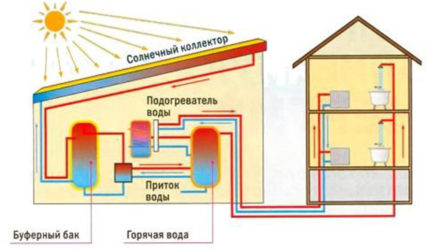
It is irrational to establish wind generators in regions with forest plantations or other protection from the wind, however, on the shores of the seas, reservoirs, in the steppes and mountains, they justify the installation costs.
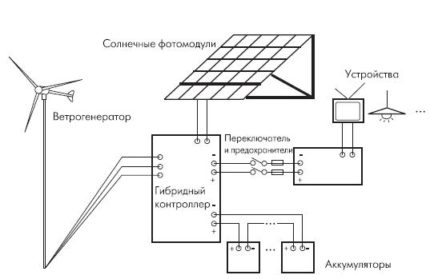
Before the construction of a country or village house of timber or logs, it is necessary to think about the arrangement of a heat-insulating layer.
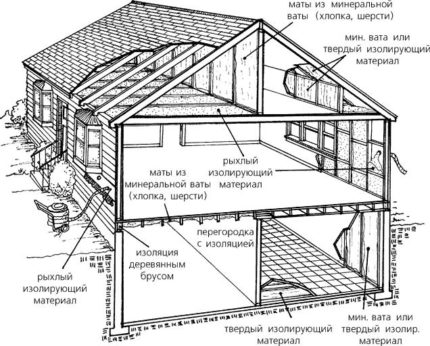
Here is a house invented by scientists from Wales. It spends less energy than it produces. The miniature “electric factory” is a standard project, that is, anyone can buy a house. It is claimed that its cost is almost the same as that of an ordinary house.
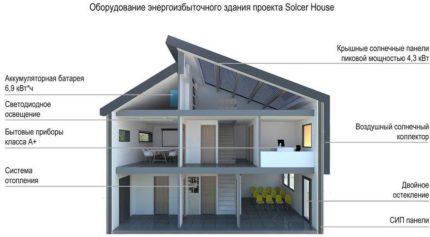
Ready-made schemes can be found on the websites of companies involved in the construction of eco-houses and buildings with passive energy saving.
And now we will dwell in more detail on two projects - the construction of eco-houses from straw and firewood with the addition of clay, which plays the role of a binder.
Construction of an eco-house from straw and clay
Excellent straw heat saving qualitiesIt has long been used in peasant houses - it covered roofs, stuffed mattresses, insulated grooves between logs. In the southern areas you can find huts completely consisting of straw bales.
Knowing the properties of the material and the features of the technology for assembling the frame, you can build a "thatched house" on your own.
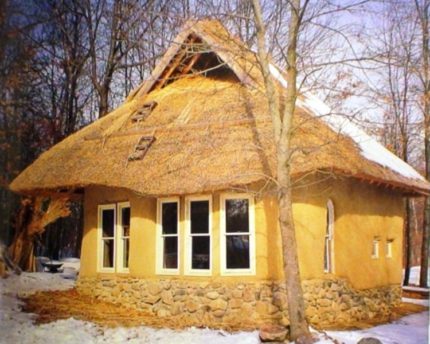
Pros and cons of straw blocks
The first thing worth noting is the availability of basic building material.It is obtained as a result of growing and processing crops (legumes, grains, hemp, flax, etc.).
Grains, inflorescences, seeds go for further processing, and the stems with the remains of the leaves are dried and sent to livestock feed. Also, straw is suitable for making rustic decor.
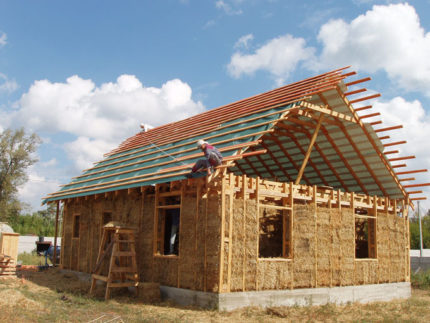
With the growing demand for environmentally friendly raw materials, an entire industry has emerged for the production of adobe bricks (building materials from pressed straw and clay) and biofuels.
Saman and simply straw bales are actively used for the construction of private houses, since they have the following qualities:
- have a low degree of thermal conductivity;
- Do not ignite, but only smolder (we are talking about pressed plastered material);
- do not contain chemical inclusions;
- have a budget value.
Cons are considered hygroscopic and the associated predisposition to rapid decay. In addition, straw bales are an attractive place for rodents that also value environmental cleanliness.
To get rid of the shortcomings, increase the density of the building material to 300 kg / m³, reinforce the blocks and cover them with stucco with the addition of slaked lime.
Rules for the preparation of material
To build a house faster, you can buy ready-made straw bales or adobe bricks. Both options are easy to prepare on your own, having prepared enough material in advance. The harvesting period falls at the end of summer or fall - harvest time.
Only during this period, dry stems are fully consistent in their characteristics. Until spring, straw rarely "lives" without changes, as it spoils due to dampness and is covered with mold.
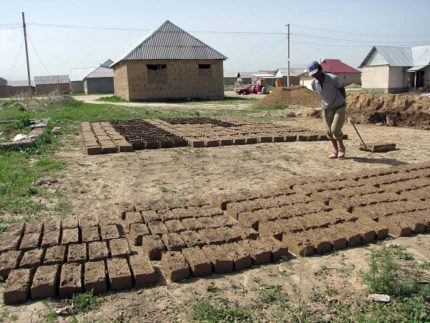
To store the material, it is necessary to build a large shed with a strong insulated roof, a dry microclimate and good ventilation of a natural type. As a natural insulation, mats made also of straw (preferably rye, as mice do not like it) are used.
Foundation and frame construction
While the material "ripens", you can prepare the foundation. It is equipped in the usual way for a frame house. Masters recommend a lightweight tape option because the bales are lightweight.
A shallow pit is dug out for the foundation, a formwork is made from the boards along the perimeter and poured with a thick mixture of clay and sand. By the way, straw is sometimes added to the base of the house.
Until the clay is grasped, metal reinforcement is fixed in the corners and along the walls for future strapping. Then, when the foundation is strengthened, a frame is assembled from wooden bars (15 cm x 15 cm).First of all, angular racks are fixed, then - auxiliary supports for the walls. Horizontal elements are added to vertical elements - boards or bars of a smaller section.
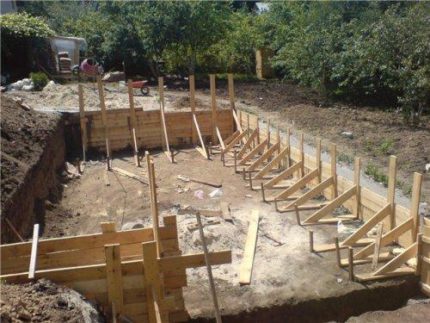
Straw binding
The blocks are stacked alternately, in rows, according to the principle of brickwork. The seams between the rows caulk. Each block is fixed with a metal bar and strapping. After filling the entire frame, diagonaling is done diagonally with thin boards to give the walls more stability. The roof is installed at the very end, according to conventional technology.
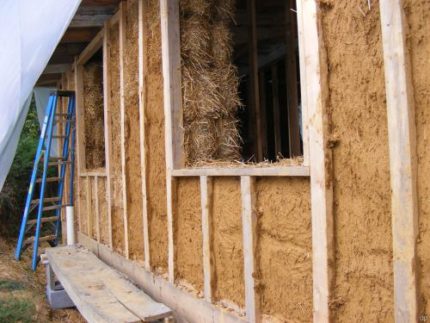
The resulting seams and gaps are sealed with adobe mixture. If protection against rodents is needed, the walls around the perimeter are covered with a fine mesh metal mesh. Sometimes, for insulation, lay out a second layer of thinner straw mats.
The outer part of the straw hut is plastered with a lime mixture (2.5-3 cm thick) and decorated with white or colored paint. As a color, ultramarine, umber, cobalt violet, iron minium and chromium oxide are used.
The last stage is the interior decoration, at the same time as producing the equipment of the building and the adjacent area with life support systems.
The technology of building a building of firewood and clay
Firewood, which is perceived by all as a traditional, but fading fuel, can be used differently - as a material for the construction of walls.
For the technology of erecting buildings from logs in Russia, they came up with an interesting name - “clay peeler”, and in America, where this method of construction is also known, it is called Cordwood. If a house made of firewood is equipped with a smart energy-saving system, then it can be safely attributed to eco-friendly, non-polluting environment.
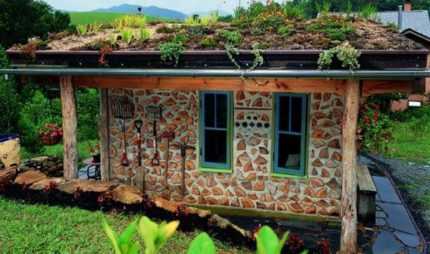
Advantages of the Clay Scoop Method
Ancient buildings with walls of wooden chocks fastened with clay mortar were found around the world. Some of them are several hundred years old, which means that the technology is paying off, at least in terms of strength and stability. Having wall thicknesses from 15 cm to 45 cm, the houses not only retained their shape, but still function.
Clay and pieces of wood are not only the main, but also the only materials for masonry. They complement each other perfectly, creating a pleasant, comfortable microclimate in the house.
People who happen to live in cordwood masonry type houses claim that they are warm enough in the winter and there is amazing coolness in the summer heat. The walls take away excess moisture and keep it in themselves.
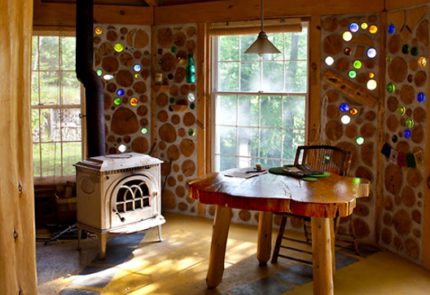
Another advantage of natural material is its low cost. Residents of secluded communities, living away from cities and used to save on everything, willingly use wood for housing, including clay.
Features of building houses from chocks
The method of assembling clay "woodpile" resembles ordinary brickwork, with the difference that the logs can have a different diameter and shape. Their length is equal to the width of the wall, so it should be the same.
For central Russia, it is recommended to use logs 50-60 cm long, for the northern regions - up to 80 cm.The large length is explained by the fact that the longitudinal index of thermal conductivity of wood is 2 times higher than the transverse one.
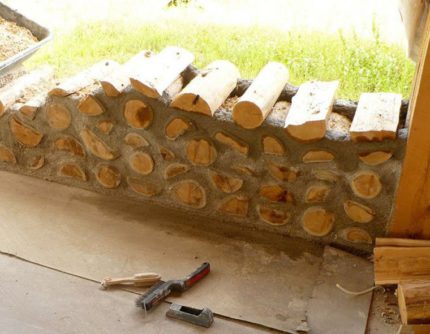
Clay solution is prepared as follows:
- take clay and sand, knead on water;
- crushed straw is added as a reinforcing element;
- adjusted to the desired consistency;
- spread on firewood, like a mortar.
For the fortress, instead of clay, cement is sometimes used, lime is added, and then the technology turns into "concrete". It is slightly different from the previous one. The cement mixture is laid out only at the edges of the logs, and the middle is filled with insulation - adobe solution or sawdust mixed with lime.
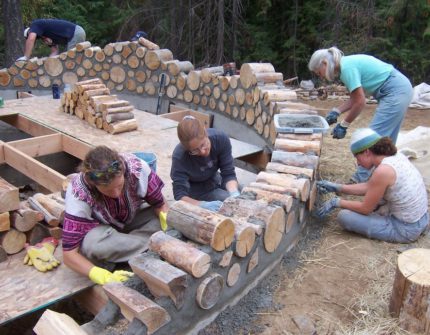
As a finishing layer, plaster, also made from natural ingredients, is used. To soften the structure of the finishing solution, manure is added to the clay - a natural antiseptic.
Clay mortar sets at least one and a half months - throughout the entire period of the wall must be kept dry. To do this, a large canopy is erected over the building. Drying, the clay will crack, so you need to regularly cover cracks and monitor the integrity of the structure.
Recommendations for beginner builders
If you decide to get a house of chocks, about a year before the start of construction, start preparing the wood. It must be dried for at least 10 months so that the structure does not deform further.
A small country house of 40 m² will require about 30 m³ of wood. It is better to take not round chocks, which during cracking can crack along the fibers, but chopped firewood freed from the bark. The length of the blanks is 50-60 cm.
The same length of logs is easy to achieve using a bench machine, but some easily cope with the task, placing the logs on ordinary goats. On the one hand, emphasis is made, on the other hand, at a certain distance, a mark is made on it and a cut is made.
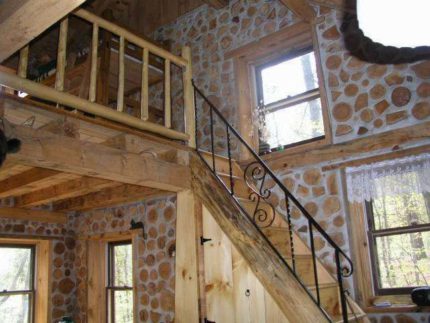
The order of construction of the house:
- the device of the strip foundation;
- assembly of the frame (with a circular laying principle, it is not needed);
- step-by-step laying of “woodpile” with openings for windows and doors;
- pause for clay maturing (at least 2 months);
- roof construction;
- plaster and interior decoration.
When building walls, you can use traditional technologies. For example, a beam is used for corner strapping. To ensure that the firewood lay evenly, on one side a large shield is placed vertically - it plays the role of a limiter. To increase the stability of the structure horizontally after each 4 rows, it is recommended to lay barbed wire.
Conclusions and useful video on the topic
Thematic videos will help to understand the nuances of the construction of eco-houses.
Video # 1. Overview of green houses:
Video # 2. A film about the construction of an adobe house in the northern ecovillage:
Video # 3. Do-it-yourself clay peeling technology:
As you can see, building a house using one of the well-known eco-technologies on our own is quite realistic. You can start not with a residential building, but with a small utility room, a summer kitchen or a summer cottage decor. Try to apply the principles of building an energy-efficient home - this will be a small step into the future and a wonderful personal experience.
Want to talk about another original way of building and arranging an eco-house? Do you have any questions about our information? Please write comments in the block below.

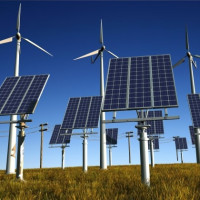 Do-it-yourself alternative energy for your home: a review of the best eco-technologies
Do-it-yourself alternative energy for your home: a review of the best eco-technologies 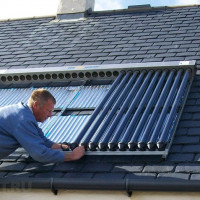 Solar heating of a private house: options and device diagrams
Solar heating of a private house: options and device diagrams 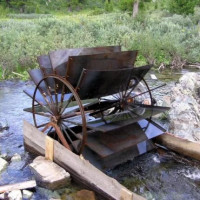 Do-it-yourself hydroelectric power station: how to build an autonomous mini-hydroelectric station
Do-it-yourself hydroelectric power station: how to build an autonomous mini-hydroelectric station 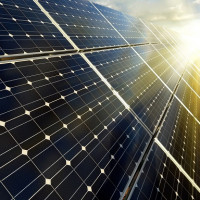 Alternative energy for the home: a review of non-standard energy sources
Alternative energy for the home: a review of non-standard energy sources 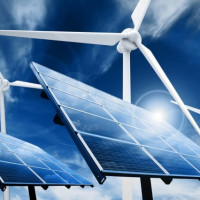 Alternative sources of heating for a country house: a comparative overview of eco-systems
Alternative sources of heating for a country house: a comparative overview of eco-systems 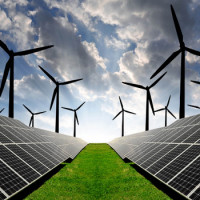 Autonomous power supply for a private house: an overview of the best local solutions
Autonomous power supply for a private house: an overview of the best local solutions  How much does it cost to connect gas to a private house: the price of organizing gas supply
How much does it cost to connect gas to a private house: the price of organizing gas supply  The best washing machines with dryer: model rating and customer tips
The best washing machines with dryer: model rating and customer tips  What is the color temperature of light and the nuances of choosing the temperature of the lamps to suit your needs
What is the color temperature of light and the nuances of choosing the temperature of the lamps to suit your needs  Replacement of a geyser in an apartment: replacement paperwork + basic norms and requirements
Replacement of a geyser in an apartment: replacement paperwork + basic norms and requirements
In my opinion, the construction of a completely environmentally friendly house, with the installation of autonomous power supply, sanitation, etc., for most people today is a luxury. Too many financial investments are required at the initial stage, so that the house is truly environmentally friendly and does not harm the environment. Perhaps these investments will pay off, but not everyone has so much money to invest them once in such a project.
Yes, an eco-house is certainly a dream. But now, if the processing of waste and plums is not new, then how much does heating with solar panels save from cold in winter at minus 20? You write about European countries where eco-heating is practiced, but there is also Euro-winter, unlike Ukraine. You need to think carefully about the idea of an eco-house before construction, study already successful projects in your geographical strip, and then proceed.
Yes, you’re right, in our latitudes the efficiency of solar panels is significantly reduced in winter, but this does not mean that this indicator is zero. The lowest efficiency indicators of solar panels are three months of the year: November, December, January.
I propose to consider an example of a solar station for a 5 kW house. I enclose a diagram showing the development of modules and stations. As you can see, the peak of efficiency falls on May-August, which means that in these four months the station can be an autonomous source of energy for the home. A station with greater power will be able to provide the house with an autonomous supply of energy during the period April-October.
My husband and I always dreamed about an eco-house, and finally our dream is beginning to come true. Yes, the construction of such technologies is not cheap, but then it will only pay off all the time the operation of our house. Of course, we installed solar panels - I think this is the first thing they remember when it comes to environmental conditions. But we also took care of the central heat supply - ecology is ecology, but in winter frost I want to live in warmth)
And what, you want to say that solar panels are the only source of energy in this eco-house? To be honest, I can’t believe it. In general, the concept of a completely environmentally friendly house seems unrealizable to me in Russian conditions.
I will say this - nothing is impossible, but everything rests on a limited budget. Building a house from environmentally friendly materials is not a problem; in the article, not one budget option is presented. Here the catch is different, namely, to make housing completely autonomous, otherwise it will not be environmentally friendly. If only the electricity will be from local solar and wind stations, which is unlikely.
It is clear that in the period from May to October you can get by with solar panels, but in winter they can barely be enough for heating. Perhaps the best option would be to equip geothermal home heating - an environmentally friendly solution that does not require large amounts of electricity. With this option, a fully autonomous house is already possible.