Sewerage device in a country house: arrangement schemes + installation instructions
The times when there were no basic conveniences in a private house are long gone. A summer cottage and a rural cottage should please their owners with comfort. A well-thought-out sewage system in a country house is a task that, with a competent approach, anyone, even a novice master, can realize.
Before proceeding with the development of the project, it is necessary to familiarize yourself with the possible options for organizing an autonomous system, choose the type of treatment plant, and study the intricacies of installing internal and external sewer networks. Answers to all identified questions are detailed in the article.
The content of the article:
General design principles
Ideally, a sewage system should be laid as early as the construction design stage. But the arrangement of the bathroom, which can provide an urban level of comfort, can be fully organized in the old building.
Well, if it is possible to connect communications to a centralized village or city highway. For lack of such, the problem will have to be solved by creating an autonomous sewage system.
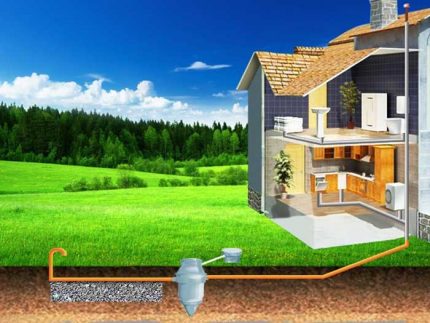
The autonomous sewage device includes two interdependent parts of the system:
- House system. Its constituent components are water receivers and pipelines. If this is a two- or three-story house, then the system includes a vertical riser with horizontally laid pipes connected to it by means of fittings, which are connected to plumbing fixtures.
- Outdoor system. It is presented horizontally laid under a certain slope of the pipeline.It receives effluents from house pipes and takes them to an autonomous treatment plant or to a centralized highway.
When arranging the sewage system in a house under construction, the installation of bathrooms and kitchens should be designed in one part of the building, placing them closer to the wall, where the sewage system faces the street.
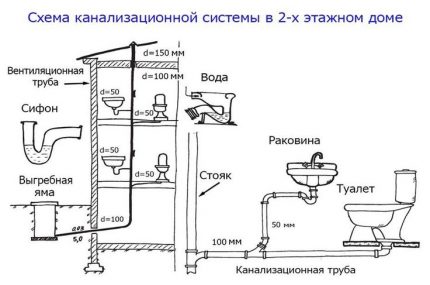
There are two ways to dispose of wastewater from the system: pressureless and pressure. The first option is simpler to execute. But in this case, it is necessary to correctly calculate the angle of creation of the inclined plane of the pipes.
If it is planned to place several bathrooms in the house by installing a complex sewer system, to ensure uninterrupted operation, you will need to use a powerful sewage pump. Installation of this unit will be relevant in the event that the site does not have any bias.
The main points to consider when planning an external sewage system:
- Plot landscape. To ensure unimpeded flow of waste fluid, a cesspool or septic tank should be located at the bottom of the site.
- Ground Type and Groundwater Level. The choice of the type of treatment plant and the depth of the external pipeline depend on this parameter.
- Land area and location. It is necessary to provide access for repair activities and access to the sanitary equipment.
When designing an internal sewage system, it should be borne in mind that horizontal pipes from appliances to the riser should run at a slope.
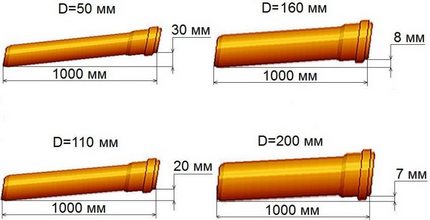
On average, the length of the pipeline from the drain to the vertical riser is about 3 m. According to the standards, the farthest plumbing fixture can be 5 m from the riser. The distance of the connection point from the toilet to the riser is 1 m.
With the construction of an internal sewage system, you can cope with your own hands:
Options for sewage treatment plants
When arranging an autonomous sewage system, when it is not possible to connect to a centralized highway, one of three types of structures can be:
- Cesspool - The most budgetary and easiest option to execute. It can be realized by creating a foundation pit, the bottom and walls of which are laid with concrete rings, stone or building bricks. The only "minus" of the design is the need for regular pumping of contents with a sewage machine.
- Septic tank - a more efficient construction, with the help of which it is possible not only to collect, but also to clean drains mechanically and biologically, making them suitable for technical purposes.
- Autonomous station - The best option, providing the highest possible degree of purification in a biological way, thanks to which water can be used again for technical needs. Due to the forced air supply, aerobic bacteria living inside the tank quickly and efficiently decompose organics.
A conventional cesspool does not meet environmental requirements, since it creates a risk of runoff entering the ground. Therefore, this option is chosen only for small country houses designed for seasonal living.
For year-round houses, it is better to install a multi-chamber septic tank or a local biological treatment station.
Can pick up a septic tankor build on their own. It happens one, two and three-chamber execution.
Initially, the cleaning of the liquid inside the walls occurs due to delamination and precipitation. Then the destruction of the solid impurities present in it is carried out due to the activity of aerobic bacteria.
The owner's task is to remove sludge deposited on the walls of the well as it accumulates.
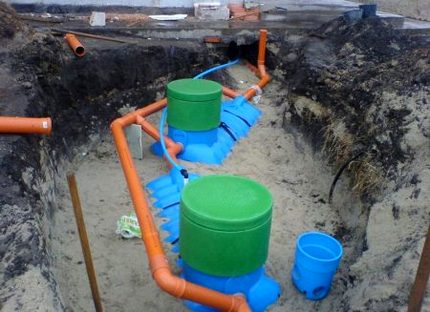
The easiest option is to purchase a finished product made of heavy-duty polymer. You can make a septic tank yourself by pouring formwork with concrete or by erecting brick or masonry.
Want to simplify your task? Use 3-4 concrete ringswhose value in the market is not high.
The volume of the septic tank is calculated based on the fact that 200 liters of effluent are consumed per household. The capacity of the treatment plant should be not less than the total three-day volume of effluents.
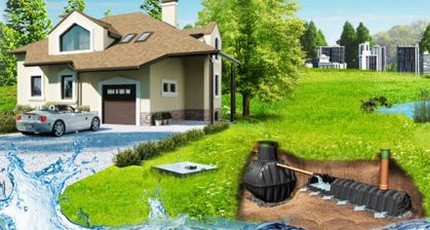
An important point! The use of a filtration well is only possible provided that the site has a low level of groundwater.
On clay soils and with high groundwater level it is better to place a biofilter or install an elevated filter cartridge.
The main stages of the installation of internal sewage
In order to correctly calculate the required amount of materials and prevent installation errors, you should order a project.
Are you sure that you can perform the calculations yourself taking into account the requirements of building codes and would like to save an expense item? Then limit yourself to mapping the sewage system.
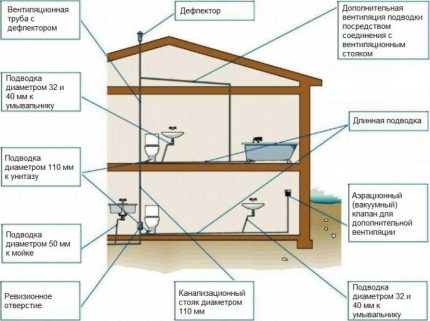
You can design the system in a computer program, or by doing all the calculations and drawings manually.
Selection of required materials
When arranging both external and internal sewerage, polyvinyl chloride or polypropylene pipes are most often used.
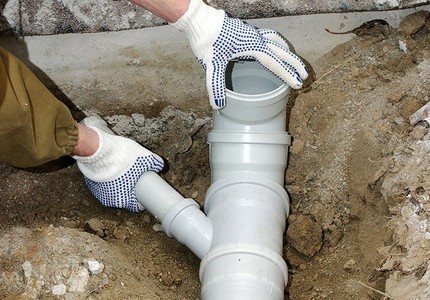
Diameter of sewage sewer pipes must be larger than the installed drain pipes.
The cross section of the pipes used to erect the riser, provided that the toilet will be connected to it, should be 100 mm. The size of the fan pipe is similar to the diameter of the riser. The connection to the riser is made by pipes D 50 mm.
For the device of external communications it is convenient to use a corrugation. It ensures the reliability of the system during seasonal movements of the earth, but due to the presence of stiffening ribs, the corrugation is not subject to deformation.
In addition to pipes for arranging sewage, you will also need:
- knee of various configurations for the formation of angles;
- triple and quadruple fittings for branching the system;
- adapter couplings for joining elements of different diameters;
- inspection hatches for the possibility of cleaning the system in different areas;
- sets of rubber seals.
To cut pipes in size and create chamfers at their ends, you will need a “cutting” saw for plastic and a sharp knife. To handle joints, prepare sealant in advance.
Installation of vertical risers
Installation of internal sewage begins with the installation of vertical risers. They are laid from the basement to the roof, passing through the floor floors. Underwater pipes are connected to the installed riser via oblique tees.
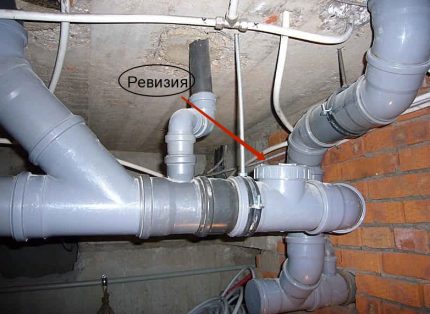
The riser with horizontal pipes connected to it is lowered to the level of the basement or basement. There, external pipes are connected to it, brought into the building through an opening in the foundation.
To minimize damage to the pipe under the influence of pressure by the walls of the building, a metal or concrete sleeve is installed in the place of its laying.
It should pass through the base of the building, protruding on both sides by 15 cm. The diameter of the sleeve should exceed the size of the outer sewer pipe.
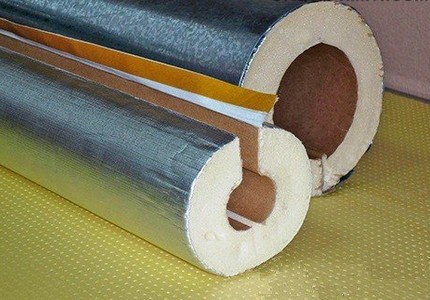
The insulation is laid in the cavity of the sleeve, filling the voids formed after laying the outlet pipe. It will reduce the likelihood of freezing and prevent loosening of the pipe inside the sleeve.
At the final stage, after connecting the floor-laid pipes to create a noise and waterproofing layer, the risers are closed with a screen of moisture-proof drywall and wrapped with cuts of rolled materials.
Installation and connection of plumbing
First thing connect the toiletthen all other devices. To negate the likelihood of waste fluid getting into the plumbing fixtures, it is best to connect them above the toilet. Several plumbing fixtures are allowed per branch.
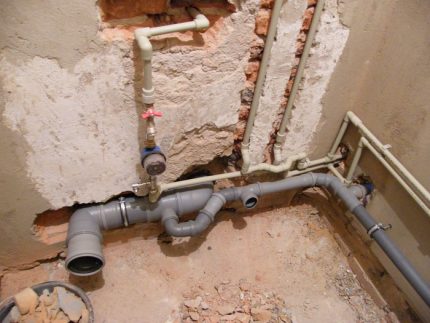
When laying the pipeline, if there is a need to turn the pipe 90 ° to reduce the pressure in the system and prevent the formation of blockages, the connection must be made as smooth as possible. For this purpose, 3 knees are installed, each with an angle of 30 ° or 2 knees with an angle of 45 °.
If it is not possible to create “soft corners”, after a sharp bend, it is recommended to place a tee equipped with a cover. Through it, you can clean up possible blockages.
Tubes of smaller diameter are joined with larger elements by means of adapters.
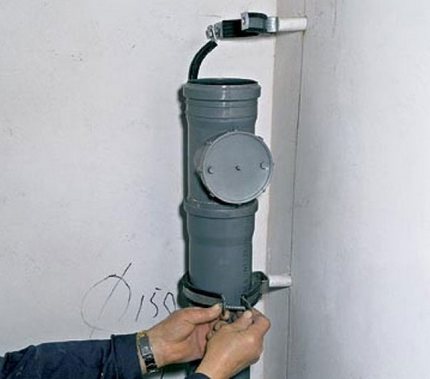
Each plumbing fixture is connected to the sewer pipeline through a U-shaped siphon, the main purpose of which is to form a water seal. It will act as a barrier that prevents the spread of fetid odors from the sewer into the room.
Arrangement of sewer ventilation
Water masses drastically drained from the same toilet bowl, as they move through the pipe, form an area of discharged space.
If it is not possible to provide forced air into the system, then water flows from the siphons after the flows. As a result, unpleasant odors appear. The problem can only be solved by building ventilation.
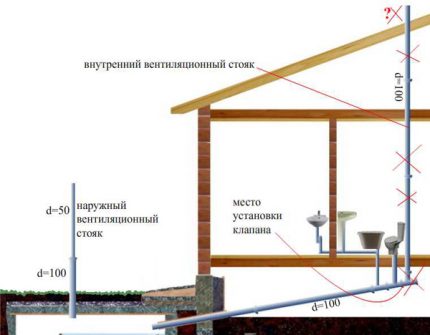
For ventilation equipment You can also mount an aeration valve at the top of the riser. It will provide access to air flows, thereby preventing the discharge of air in the pipe.
Outdoor drainage
The arrangement of the external sewage system is also divided into two main stages: the construction of a treatment plant and the laying of the pipeline. When performing each of them, a number of points should be taken into account.
Photo-example of the construction of a sewer system
In order to get a visual representation of the process of constructing the outer part of the autonomous sewage system, we suggest that you familiarize yourself with the stages of work presented in the photo:
The preparatory work has been successfully completed, now we proceed to the direct assembly of the system, to the installation and connection of the treatment plant, as well as to the arrangement of the site:
Erection of a treatment plant
First of all, they dig a pit for installing a septic tank. The minimum distance between the residential building and the sewage treatment plant is 5 m, the maximum is 20 m. The most optimal option is 10 m.
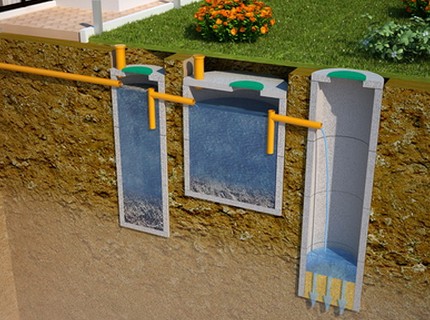
Having decided on the location of the septic tank, they dig a pit 2.5-3 m deep. Its dimensions depend on the dimensions of the structure.
The size of the septic tank depends on how many households live in the cottage and how often they use plumbing. So, during the construction of a septic tank of concrete rings for a company of 4 people, it is enough to install a design of three rings with a size of 1 * 1.5 m.
If sewage is carried out in the country, where the family gathers from time to time, 2 rings D 1000 mm are enough.
The bottom of the pit is leveled and lined with a sandy “pillow”, making it 150-200 mm thick.
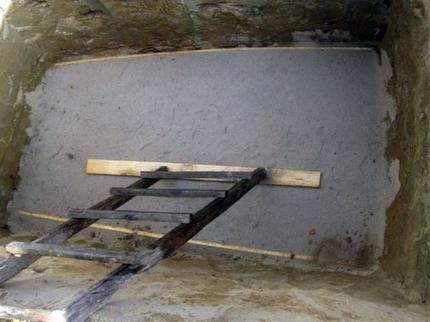
After 4-5 days, when the concrete gains the desired strength, the walls of the septic tank are erected, placing concrete rings on top of each other or laying bricks in rows. When installing the finished tank, it is important to ensure its reliable fixation by attaching to the concrete floor with cables.
An important point! From the edges of the pit to the walls of the tank there should be a distance of 100-150 mm. After the construction of the void, it will be necessary to fill it with clay mixed with broken brick.
The vent pipe is removed from the septic tank. According to the norms, its upper end should rise above the ground at a height of 80-100 cm. To protect against precipitation and small debris entering the ventilation, the upper end of the vertical outlet is equipped with a “mushroom”.
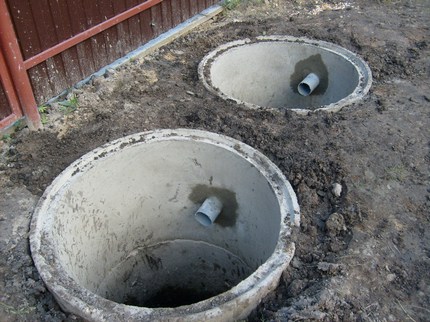
A concrete lid equipped with an opening for the hatch is “set up” on top of the septic tank.
Technology mounting a filter well not much different from the septic tank device. In order for the treated drains to be naturally absorbed into the soil without hindrance, the walls of the well can consist of perforated concrete rings or are built using brickwork.
To create a drainage “pillow”, the bottom is covered with a meter-long layer of gravel or gravel.
Laying the pipeline to the septic tank
To the location of the treatment plant, dig a ditch for laying the supply pipe. You can do this manually or by renting special equipment.
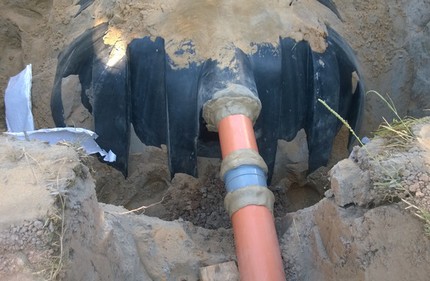
The work on laying the outer pipeline is performed in the following sequence:
- Dig a trench. Its depth should be below the level of freezing of the soil. When determining the width of the ditch, it is important to consider that the discharge pipe will need to be additionally insulated.
- Equip a “pillow”. The bottom of the trench is rammed and lined with a sand layer, making a bias of 2-3% in the direction of the treatment plant. So for a pipe with a length of 10 meters, the slope between the upper and lower points will be 20-30 cm.
- Stack pipesplacing the bells down. When assembling into a single structure, the elements are connected using special glue. For greater reliability, the composition is applied to the ends of both docked elements.
- Mounting inspection hatches at the point of connection to the house and at the turns of the pipeline.
- Drain elements dock. The pipe is led to a hole in the wall of the septic tank. The jointing point on the outside is covered with cement mortar.
If in your region the level of soil freezing reaches about 2 meters and the deepening of the external pipeline to such a mark does not seem appropriate, it must be carefully insulated.
An excellent solution in this case would be the option when a plastic pipe is placed inside a cast iron, and a layer of insulation acts between them. Some owners use heating cord.
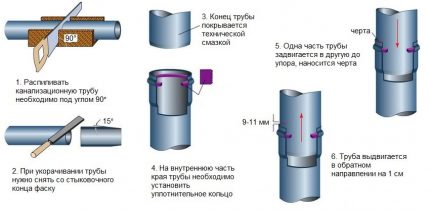
In order to protect the internal sewage system from sewage from the street, as well as from the penetration of rodents into the house through pipes, it is recommended to place a non-return valve at the outlet of the pipeline from the house.
When laying the outer pipe, complex bends and right angles should be avoided. At pipe turning points it’s best to equip inspection hatches.
When all pipes are laid and connected to check the correct operation of the system and the tightness of the structure, it remains only to perform the first start-up of water.
Conclusions and useful video on the topic
Useful videos will help you quickly cope with the installation of a septic tank, pipeline and plumbing devices.
The device of the house system:
How to properly lay the pipeline:
Option of arrangement of a septic tank:
Properly completing the design, you will ensure uninterrupted operation of the autonomous system and create comfort in a country house. And having correctly completed the installation, you will protect yourself from additional efforts to maintain the system and carry out repair work.
Do you have personal experience in designing and arranging sewers in a country house? Want to share your knowledge or ask questions about the topic? Please leave comments and participate in discussions - the feedback form is located below.

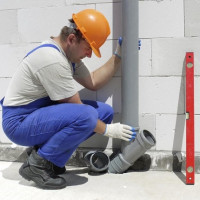 Wiring of sewers in a private house: drawing up a diagram and a project + stages of work
Wiring of sewers in a private house: drawing up a diagram and a project + stages of work 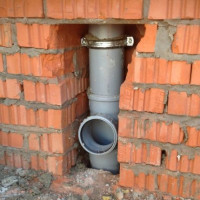 Sewerage ventilation in a private house: schemes and design rules
Sewerage ventilation in a private house: schemes and design rules 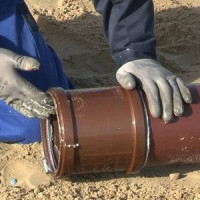 PVC pipes for outdoor sewage: types, sizes, advantages and disadvantages
PVC pipes for outdoor sewage: types, sizes, advantages and disadvantages 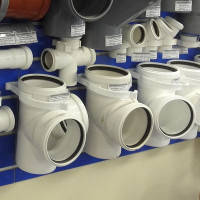 Silent sewage: principles of arrangement and installation examples
Silent sewage: principles of arrangement and installation examples 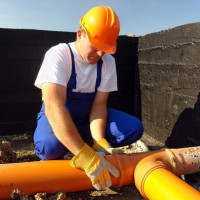 An example of calculating sewage slope: formulas and technological standards
An example of calculating sewage slope: formulas and technological standards  How much does it cost to connect gas to a private house: the price of organizing gas supply
How much does it cost to connect gas to a private house: the price of organizing gas supply  The best washing machines with dryer: model rating and customer tips
The best washing machines with dryer: model rating and customer tips  What is the color temperature of light and the nuances of choosing the temperature of the lamps to suit your needs
What is the color temperature of light and the nuances of choosing the temperature of the lamps to suit your needs  Replacement of a geyser in an apartment: replacement paperwork + basic norms and requirements
Replacement of a geyser in an apartment: replacement paperwork + basic norms and requirements
In the twenty-first century, it is almost impossible to surprise someone with communications on their site. The rapid development of technology speaks of a troubled future. We are a generation that knows what it is to walk for water to a single well or column throughout the village. And now, if your hands grow from the right place, you can bring a stream of water right into the house.
The angle of horizontal sewage pipes is very important. For this, there are SNiPs. Many neglect this parameter, making a bias by eye, and then pay. If the angle is made smaller, the water will flow slowly, and over time, the process of bogging in the pipes will begin, especially at bends.If the slope is made larger, the water will drain quickly, and all the debris will remain in the pipe.
According to SNiP, I need to make the slope of the sewer pipe 0.02. But the fact is that the natural slope of the site exceeds this value. What to do in this case? Or is the calculation relative to the horizontal, and not the slope of the plot?
Hello. The passage of sewage pipes is calculated not according to the horizon, but at an angle from it, calculated according to the standards. If the angle is too large, it is fraught with clogging of the sewer system.
At the same time, the maximum slope of the pipelines should not exceed 0.15 (with the exception of branches from devices up to 1.5 m long).