How to make a summer shower with your own hands: schemes of common designs
In the summer heat, after working on the beds or playing games with children, nothing compares to the freshness of a summer shower. A small neat structure on a sunny patch or just a compact fixture on the wall of a country house is a temporary replacement for the bathroom.
We will tell you how to build a summer shower with your own hands. In the article we presented, all types of constructions popular among summer residents are described in detail. Instructions are given for the construction of home-made showers that increase the comfort level of suburban life.
The content of the article:
Popular summer shower designs
The shower device for a summer residence, which is usually installed near the wall of the house or at some distance from the building, is quite simple. Usually it comes down to a set of "volumetric tank + crane-watering can." The tank is mounted on the roof of a light structure, and the watering can should not be higher than at a distance of an outstretched arm.
But we will move away from the primitive designs of the summer shower and consider various models that differ in both their external design and the way of supplying water.
Shutter on a metal frame
A simple and affordable solution is a frame type product. It is a metal frame, in the upper part of which a water tank is attached. The capacity can be made from a barrel, but factory models are most often initially equipped with a flat tank of 100-200 liters.
Water enters the tank in two ways: it is pumped out of the water supply system (well, well) or worn by hand, in buckets. The second method is laborious, but sometimes it is the only possible one.
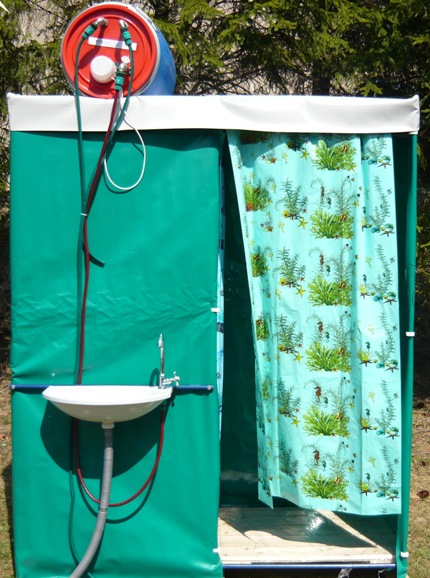
The metal frame can be sheathed with sheets of polycarbonate, plywood or profiled sheet and equipped with a door, then it will turn into a closed shower. It is easy to move it from place to place and install where it is currently needed: in the garden, in the garden, near the house, summer kitchen or pool.
With the technology of building a summer shower with polycarbonate sheathing will introduce the articlededicated to the analysis of options and the construction of such structures.
Lightweight wooden structure
The construction sheathed with lining, boards, timber or siding is a more serious decision. If the project is designed for several years, it is recommended to make a foundation that will ensure stability and reliability. Sometimes enough metal racks dug into the ground, on which the whole structure is supported.
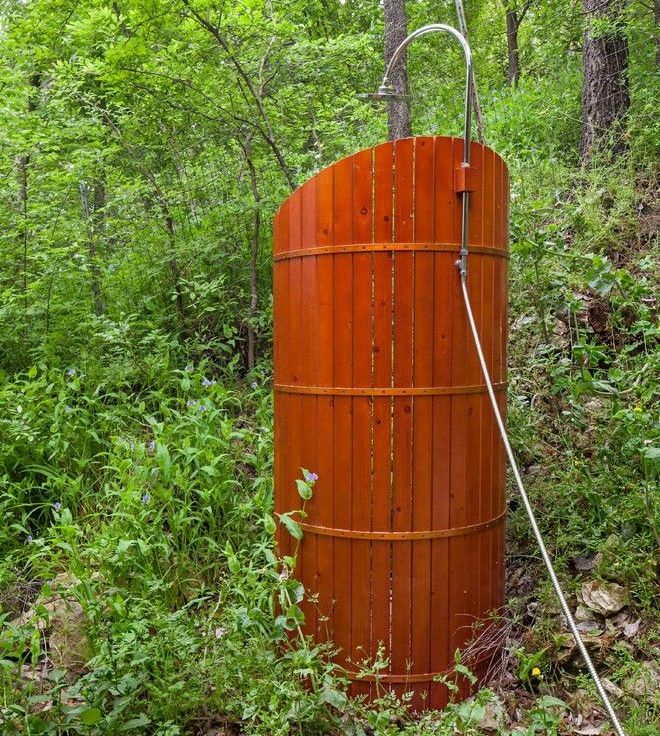
You can show ingenuity and create a unique structure that is both simple and stylish.
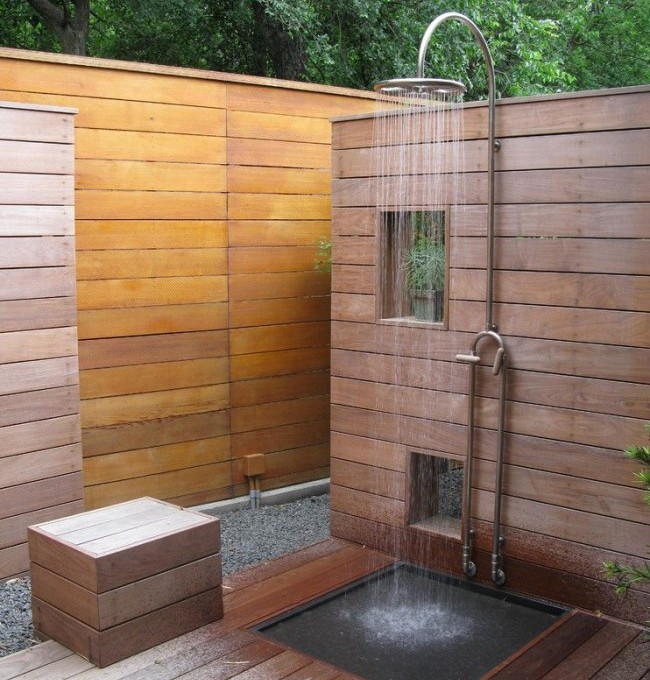
If a fully-equipped house is built on the site, wooden summer shower can be attached to the wall of the house, organizing the supply of water.
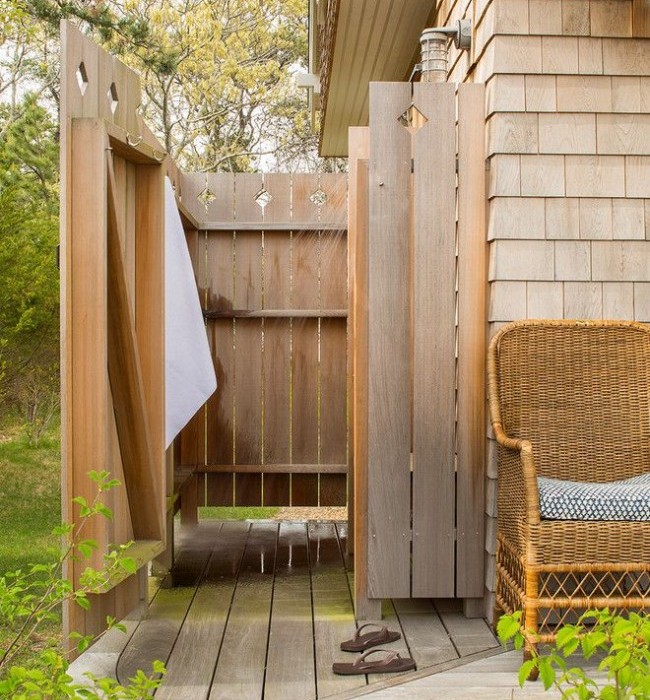
Wood is valuable in that it is perfectly combined with brick and wooden houses, fences, green spaces. In addition, it refers to soft, easy-to-process materials, so you can do it yourself by arranging a comfortable summer shower in the country.
As you can see, to create a comfortable cabin you do not need complex drawings and diagrams - a small amount of wooden parts and a little imagination are enough.
Capital building with tank
If you live out of town permanently or spend more than six months, a capital structure of brick, timber, foam blocks is useful. In order for the shower to be provided with water, the storage tank must be connected to the water supply system, and for using the room, even in October or early spring, heating can be done.
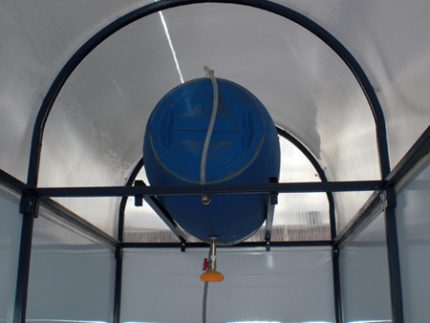
When cold weather occurs, the system must be completely freed from water, otherwise it will freeze and disable all equipment.
An exception is made only if the building is insulated - for example, is an extension to the house and is partially heated by a common heating system.
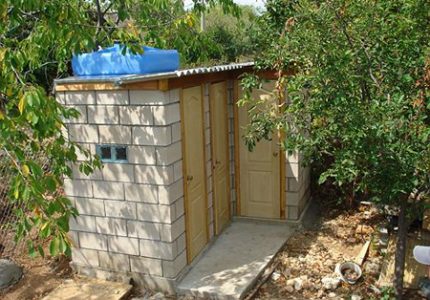
On device heated shower all parts can be purchased separately or buy a ready-made model.
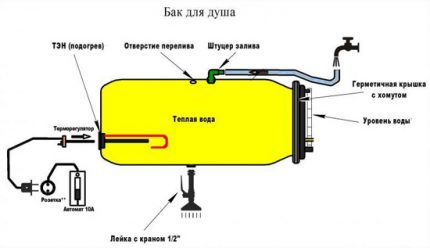
Before the construction of the premises it is better to draw up a project - at least draw a diagram with all the significant elements, calculate the consumption of materials, draw up an action plan.
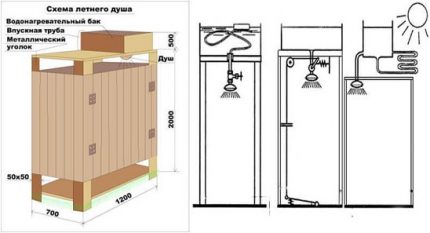
When drawing up a project, it is worth remembering - the more serious the building, the more expensive it will be.
Two-section building with toilet
One of the popular options is a shower combined with a toilet. For ease of use, the two rooms of the bathroom are separated by a thin board partition.
There are two ways to get an entry:
- one door and equipment of a small “dressing room”;
- two doors leading to the premises from the street.
In the first case, extra space will be required to equip the vestibule, in the second - the costs of the second door.
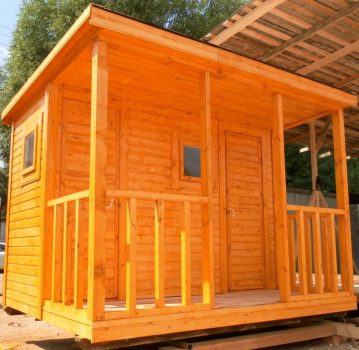
The shower is equipped according to standard principles: connecting water from a water supply system or installing a storage tank.
The design of the toilet may vary. Some summer residents are satisfied with the traditional version with cesspoolothers more economic do peat closet. Sewage wastes processed using peat can be used on the garden as organic fertilizers.
Practical owners are unlikely to use the territory of a summer cottage for the construction of several important objects - a shower, toilet and a change house. Most likely, they will create one structure for them, but with different entrances.
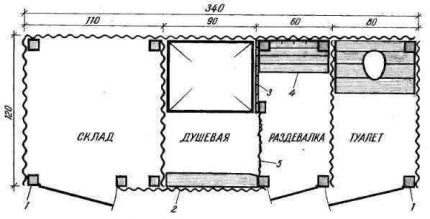
The choice of the size of each room depends on the availability of free space. Usually in the smaller compartment they make a toilet, in the large - a shower.
The following photo selection will introduce one of the options for constructing a complex construction of a shower-toilet:
The complex bathroom for the cottage is almost ready, it remains to sheathe the walls and finish the building inside:
Design details and instructions with a step-by-step description of the construction process of a complex building given here. We recommend that you familiarize yourself with useful material.
Open options without railing
If the country house has a stationary shower or a bathroom where you can wash in comfort, the summer shower is a lightweight open-type design, the main functional part of which is a watering can with a tap. It is installed directly on the street, near the house, pool or in the garden - depending on the purpose or ease of use.
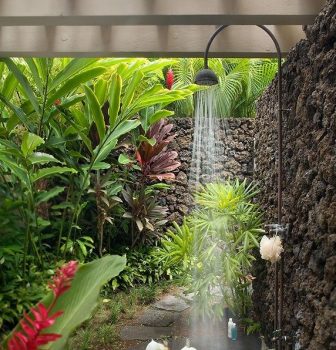
Due to the ease of implementation of the project, souls can be turned into a decorative summer cottage art object.
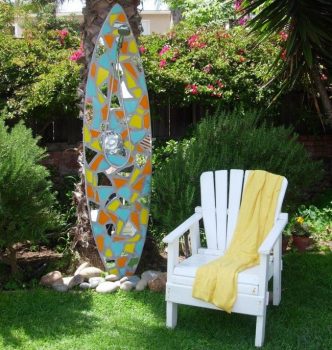
For the installation of an open summer shower, a minimum of building materials is required.
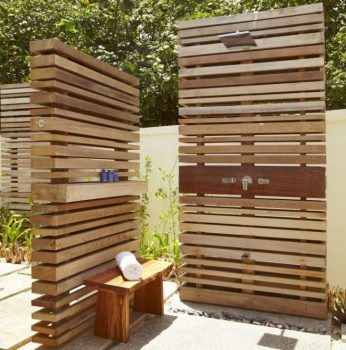
One of the advantages of open models is its location directly in nature: among flowers and trees, near a pond or garden.
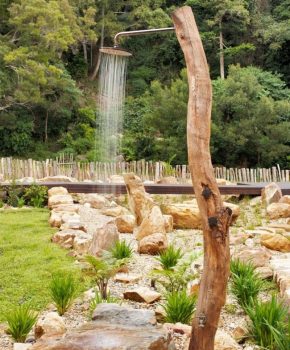
The easiest way is to remove the pipe in the wall of the house and equip it with a watering can.
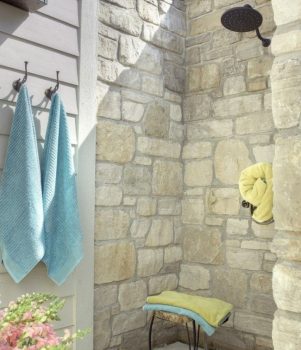
If you need to block the open type of shower for a while, you can use a portable screen or a lightweight aluminum frame covered with a piece of fabric.
Shower Construction Instruction
As an uncomplicated sample for self-production, we present an open model that can be installed on any convenient site for use. This shower is not intended for full washing.
If there is a need to use it as the only alternative to the bath, you should erect a partition that closes the person taking the shower from prying eyes. Let's consider how to make a wooden country shower from boards.
Choosing a place on a summer cottage
The place to install lightweight construction must be selected based on the purpose of use. If it is necessary to rinse after swimming in the pool, it is logical to install the structure directly on the lawn or platform near the reservoir.
For bathing after work on the beds of the souls, it is better to install directly in the garden. A universal device is placed as close to home as possible so that any member of the family can see if the shower is busy.
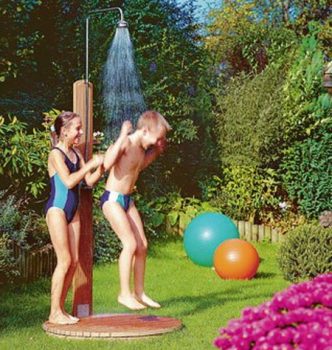
When equipping a shower, do not forget about the organization of water drainage. Sandy and sandy soil, on which lawn grass often grows, is a natural drainage that does not require additional improvement.
But clay soil does not allow water to pass through well, therefore it requires additional installation of a sump with a drain mechanism. Used water flows into a pipe leading to a ditch or filter well.
Designing and drawing
Choosing a place, you need to make a design diagram. We offer a ready-made version, which can be improved if necessary - supplemented with a pallet or screen.
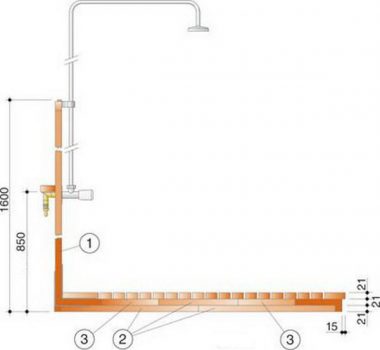
Installation of the holder with a water supply pipe is secondary, first you need to correctly calculate the base. For the convenience of calculating and creating a template, you can use a Whatman sheet.
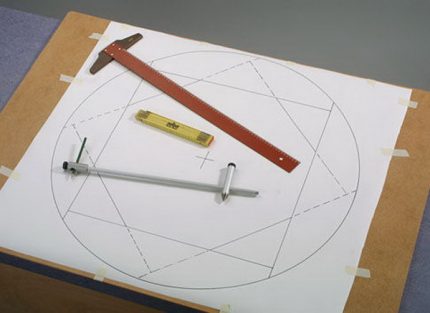
Details are collected in the following order:
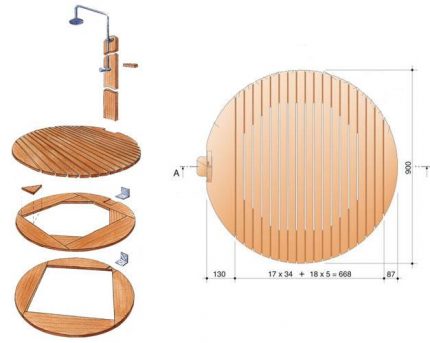
If the project is completed correctly, the assembly will not take much time.
Preparation of tools and materials
Timber is chosen as the main material for construction, so the tool kit will be standard:
- a hacksaw or jigsaw for sawing boards into fragments and cutting rounded parts;
- sandpaper for grinding the surface of all elements;
- screwdriver for twisting screws.
You may also need a hammer, screwdriver, pliers, and wrenches to assemble shower equipment.
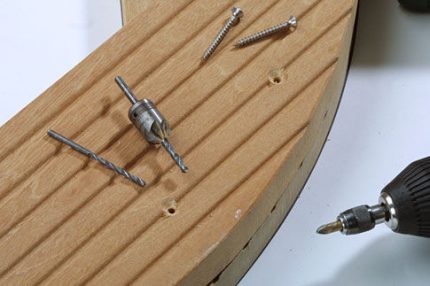
Material:
- boards 21 mm thick;
- metal corners;
- self-tapping screws;
- pipe, shower head, shower faucet.
As you can see, the set is quite budgetary - if you wish, you can easily keep within 1000 rubles. All tools are best prepared in advance. Lumber is bought at a construction supermarket, shower equipment is bought at a plumbing store or a special department for a summer residence.
Assembly of a wooden structure
First, cut out and assemble the base using four boards. The surface of the boards is corrugated so that the water leaves or evaporates faster. We cut the boards so that on the outside we get a circle, and on the inside - a square.
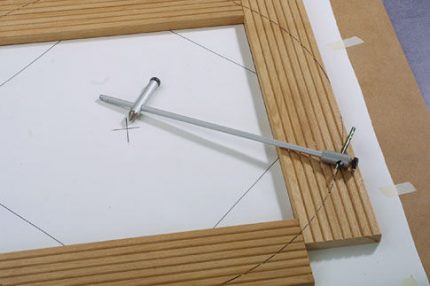
We prepare two parts, then put one on the other.
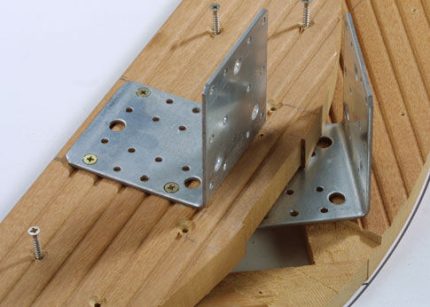
We connect the two parts of the base with self-tapping screws.
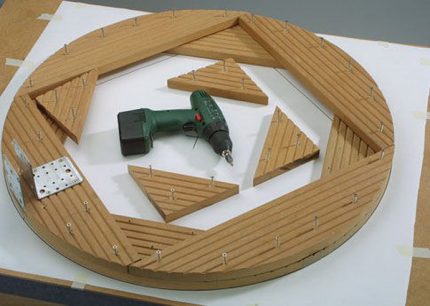
We establish a rack between metal corners, we fasten. We pick up the top cover from thin boards or bars.
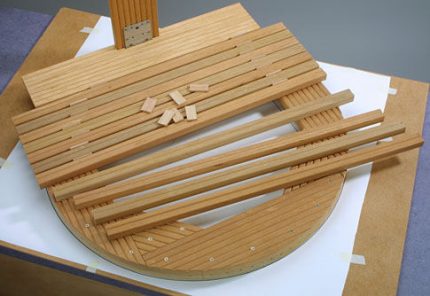
Each bar at the edges is fixed with screws.
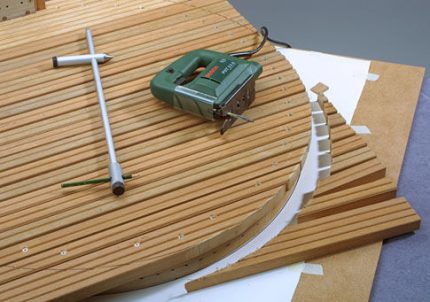
The wooden base with stand for attaching the shower is ready.
Installation of a watering can and crane
It remains to fix the plumbing equipment on the rack - a curved pipe with a watering can and a tap that regulates the flow of water.
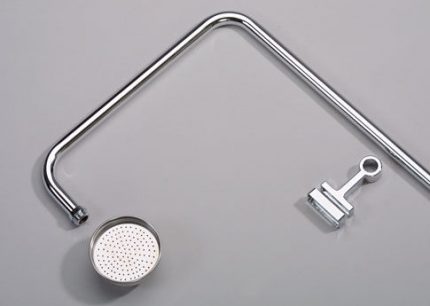
You can use a regular watering hose, equipping it with a fitting for quick attachment to the pipe.
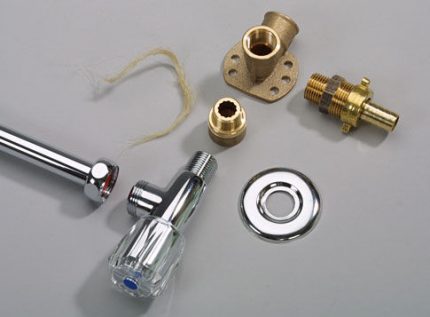
By connecting the hose and turning on the water, we test the shower. If everything is correctly installed, water should flow without interruption, with sufficient pressure.
A guide for do-it-yourselfers, who walks you through the steps to make a shower tank, provides in the next articlein which you will find a lot of useful tips.
Conclusions and useful video on the topic
Some interesting ideas for arranging a country shower are presented in the following videos.
Video # 1. Beautiful combined bathroom shower / toilet in a marine style:
Video # 2. Bright design with a shower for relaxation:
Video # 3. Polycarbonate cab assembly:
To freshen up in the country, it is enough to design and install a light wooden structure or, if desired, a more serious structure with a toilet and water heating. The construction of a shower is not much different from the construction of another household building, however, you need to take care of the water supply and sewage system.
Tell us about how you or your neighbors built the soul of their own summer cottage. Share important technology details not covered in this article. Please write comments in the block below, ask questions, post a photo on the topic of the article.

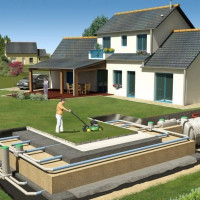 How to make a sewer of a country house with your own hands: the best schemes and options for arranging
How to make a sewer of a country house with your own hands: the best schemes and options for arranging 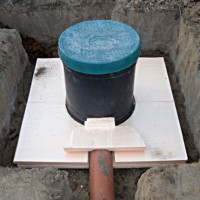 Do-it-yourself sewerage in the country: how to correctly make a local sewer
Do-it-yourself sewerage in the country: how to correctly make a local sewer 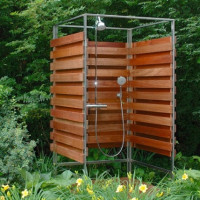 DIY garden shower: technology features and main stages of construction
DIY garden shower: technology features and main stages of construction 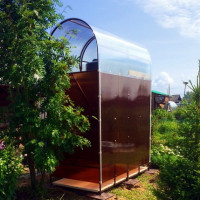 Polycarbonate summer shower: step-by-step construction instructions
Polycarbonate summer shower: step-by-step construction instructions 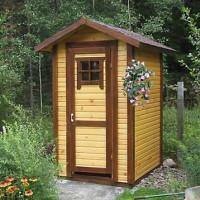 DIY toilet in the country: step-by-step instructions for building
DIY toilet in the country: step-by-step instructions for building 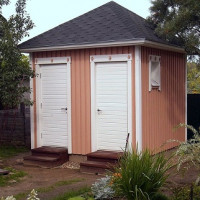 The design of the country toilet with shower: the choice of the scheme and instruction on the construction
The design of the country toilet with shower: the choice of the scheme and instruction on the construction  How much does it cost to connect gas to a private house: the price of organizing gas supply
How much does it cost to connect gas to a private house: the price of organizing gas supply  The best washing machines with dryer: model rating and customer tips
The best washing machines with dryer: model rating and customer tips  What is the color temperature of light and the nuances of choosing the temperature of the lamps to suit your needs
What is the color temperature of light and the nuances of choosing the temperature of the lamps to suit your needs  Replacement of a geyser in an apartment: replacement paperwork + basic norms and requirements
Replacement of a geyser in an apartment: replacement paperwork + basic norms and requirements
When I decided to install an outdoor shower, I did not do a special building for this. In the courtyard there is an unfinished summer kitchen, without interior decoration, which we practically do not use, it is quite warm. Converted half the kitchen under the dressing room and shower, there is still enough free space. Maybe someone will need my idea.
Before installing an outdoor shower, you need to determine the place on the site. It is necessary to think that he did not bother anyone, but was not in the distance. And then it all depends on your imagination and financial capabilities. It is possible to erect capital structures made of brick and stone, and it is also possible to arrange temporary devices for taking a shower for one season. For example, I have a polycarbonate shower and a barrel brought to the roof of the building, the water heats up in the sun.