Wooden showers for summer cottages: DIY summer shower construction
It is difficult to imagine any summer house designed for long-term use as not equipped with a shower cabin. The installation of such systems is one of the priorities for arranging the infrastructure of summer cottages.
Therefore, wooden shower cabins for cottages, created by yourself, are always of interest to hacienda owners.
In this material we will talk about the stages of building a summer cottage shower, the materials that will be required for this, and also give step-by-step instructions for self-construction of this design.
The content of the article:
The device of the summer country shower
Traditionally, the construction of showers of various configurations for a summer residence begins with the selection of the optimal site within the boundaries of the existing site.
An area-free area is recommended here, since most of the summer shower projects hacienda are made taking into account the heating of water by natural solar heat. That is, it is necessary to ensure free access of solar energy to the location of the structure throughout the daylight hours.
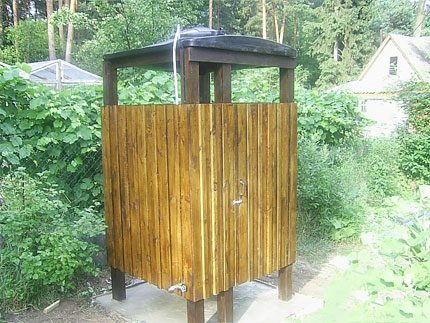
An integral component of the country shower is a system of drainage and collection of water. According to the rules (primarily SanPin) of the construction of such structures, the collection of used water should be placed at least five meters from the existing main buildings.
The slope must be correctly calculated to create a drain line that discharges water. The exhaust system works flawlessly when the location of the shower is selected on a hill. Arranging a shower on a hill makes it much easier to solve the problem of diverting used water.
After choosing a site, it is not worth starting the construction of a shower cabin immediately. It is advisable to think carefully about all the details and draw up a simple work plan. This plan in the form of a sketch of the future country shower, construction calculations, the choice of materials, will help to more effectively and quickly cope with the task.
What materials and tools will be required?
If the cottage does not have conditions for diverting water naturally to nearby ravines, ditches, a sewage system, etc., you will have to make a special drain pit.
For such a construction you will need:
- crushed stone;
- sand;
- brick;
- cement;
- roofing material.
In addition, for the construction of a shower cabin for a wooden cottage, materials suitable for:
- wood beam;
- cladding board;
- waterproofing (roofing material, polyethylene);
- metal corner (45 degrees);
- fasteners (screws, bolts, nails).
From a set of construction tools it is enough to have:
- shovels (bayonet, shovel);
- wood hacksaw;
- bench hammer;
- measuring tape;
- different screwdrivers;
- knife, chisel, sandpaper.
The basis for the construction of a summer shower cabin is often wooden blocks and boards. Traditionally, for such projects, a beam with a cross section of 50 x 50 mm and a cladding board with dimensions of 96 x 1000 mm (for horizontal sheathing) or 96 x 1400 mm (for vertical installation) is suitable.
Meanwhile, in each case of construction, the calculated figures may differ. Often they are directly dependent on the dimensions of the cabin and volume storage tank for water. The larger the tank capacity (load on the structure), the more powerful the wooden frame is executed.
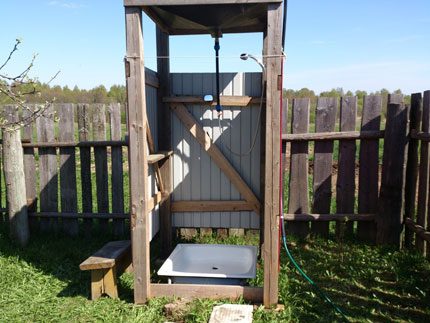
The dimensions of the country wooden shower cabins are recommended to be maintained within the framework of the dimensions on the base of 1000 x 1000 mm and the size in height of at least 2000 mm. This ratio allows you to build a design that is convenient for the user.
Inside the building with the specified dimensions, in addition to the place for the shower head and the user himself, there will also be a place for the placement of bath accessories.
An important stage in the construction of the shower is the base device. Lightweight wooden construction does not require a strong foundation, but needs a solid reliable support. One of the common options is to install on brick columns:
Instructions for the construction of a shower cabin
If the place and features of the landscape allow, it is not difficult to build a summer shower cabin for a summer house with your own hands. You should start with the preparation of the foundation and the construction of the frame - a stable wooden frame.
A quick photo guide to home masters
You can build a summer shower cabin from lumber in a summer cottage in a couple of days. To install it, you need to find a platform free of tall trees and bushes, which would be well purged. It is desirable that the future hygiene facility in the shade be the minimum time, better in the evening:
The assembled frame must be moved to the installation site, where you should proceed to the final assembly and decoration:
The booth is almost ready to receive hygiene procedures. It remains to provide it with water:
The construction of a wooden frame
Using a measuring tape and a hacksaw on wood, they procure details of the future wooden frame. Wood beams are cut to size for vertical supports and horizontal ties. In total, 4-6 vertical supports and 9-12 bars for crossbars are prepared.
On each of these elements, connecting grooves or protrusions are made. As a rule, the fastening of wooden blocks for such projects is carried out according to the “half-tree” joining technique. To strengthen the fasteners, metal corners are used.
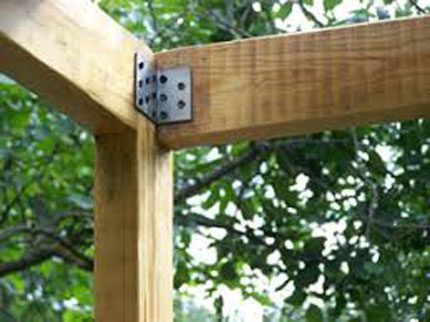
A simplified summer shower cabin for use in the country is an open type building: open top, open bottom. Instead of a roof, this design contains a platform for installing the tank under water. The platform is made of boards and fixed on strong beams that are part of the frame.
If it is intended to use a barrel-shaped water tank, it is advisable to install such a tank vertically. Fixing the barrel in a horizontal position is seen as a more complex process.
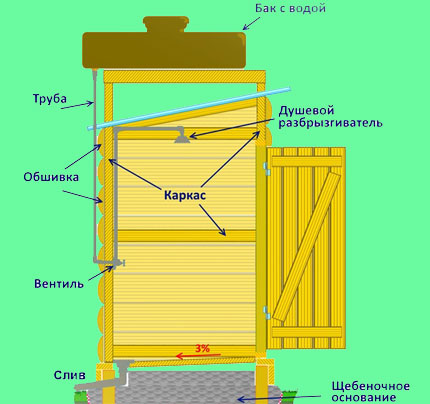
The fully assembled shower enclosure frame must be installed on a flat, solid platform, so the installation site is pre-prepared. Take part of the soil to a depth of 150-200 mm, level it, dig a gutter, put it sewer pipes.
The area around the perimeter is covered with a layer of rubble, without touching the drain pipe. A metal pan is placed on the crushed stone cushion, connecting the drain hole with the outlet drain pipe. A finished shower enclosure frame is erected above the pallet.
Overview of pit device circuits
If it is possible to drain water outside the cottage directly into the natural zone, there is no need to build an artificial collection. However, in most cases, it does not make sense to build pits for collecting water.
In the summer, the earth quickly absorbs small volumes of moisture, and 25-30 liters of water are enough to take a shower by one person. But there is one caveat. With this scheme, the sanitary background is violated.
So, the collection and disposal of used water is still necessary, and this process can be organized according to the schemes:
- construction of a pit directly under the shower;
- construction of a pit away from the shower cabin (at least 5 m);
- withdrawal to a centralized sewage system.
Centralized sewage systems in summer cottages are rare, therefore, two schemes remain relevant.Meanwhile, the arrangement of the pit directly under the wooden shower cannot be considered the optimal solution.
Such a project dramatically reduces the life of the wood, as it guarantees the presence of a high level of humidity in the building zone. In terms of sanitation, this is also not the best choice.
There remains one optimal scheme - the arrangement of the pit outside the area of the wooden shower and preferably outside the area of the summer cottage.
How to make a pit for collecting water?
There are several simple schemes for constructing collections. For example, the method of placing in the ground a conventional 100-liter metal barrel. To do this, dig a hole with a depth equal to the height of the barrel, set "on the bottom."
The bottom of the pit is covered with a layer of sand and gravel, rammed. The tank is placed in a pit. The remaining gap between the walls of the pit and the tank is also covered with fine gravel.
A capacity of 100 liters is enough to take a shower two or three times, then the collection will have to be released. This can be done with the help of a water pump - pumping water into places for domestic wastewater.
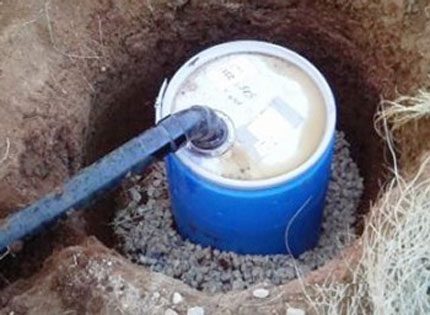
A more spacious and solid tank at 2-5 m / cu. made of concrete (or based on masonry). As in the previous scheme, a ditch of the calculated size is dug, a formwork is constructed along the perimeter of the ditch, waterproofing is arranged, after which the formwork is filled with concrete.
The bottom of such a pit is covered with crushed stone mixed with sand, well tamped, a waterproofing layer is placed over the entire area and the concrete solution is poured on top. Typically, such structures are made not so much for showers, as for a full bath complex.
The next relatively simple drive design can be built from conventional rubber tires used on wheeled vehicles. The technology is similar to that used for a metal barrel. A round pit is dug up.
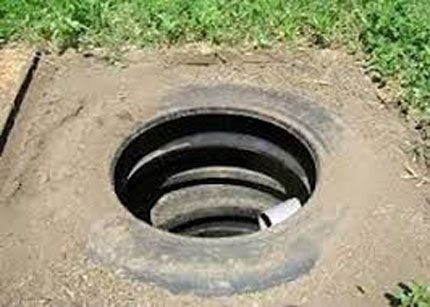
The diameter of the pit is adjusted to a size slightly larger than the diameter of the existing tires. The depth of the pit can reach two meters. To fill it will require 8-10 rubber products. Actually, tires are needed only as an element that prevents the walls of the well from shedding.
How to fix the storage tank?
The design of wooden summer showers for summer cottages is relatively light in weight. Meanwhile, the object of heavy load is the storage capacity. The tank is located directly above the cabin, which makes you carefully pay attention to the installation of this element of the structure.
The practice of constructing summer shower cabins with your own hands notes the widespread use of three types of tanks:
- plastic (polypropylene);
- galvanized steel;
- aluminum.
The former differ from the other two not only in weight, but also in the efficiency of natural heating of water. Metal tanks clearly benefit. True, the owners of modern hacienda are increasingly resorting to the method of electric heating of the contents of the shower tank. In this case, the optimal and safer is a plastic tank.
If the shape of the container is barrel-shaped, there is a risk of encountering some difficulties in securing such containers. It is easier to use tanks specially made for showers. They have the shape of a hexahedron, which greatly simplifies their installation and fastening on wooden floors of the shower enclosure frame.
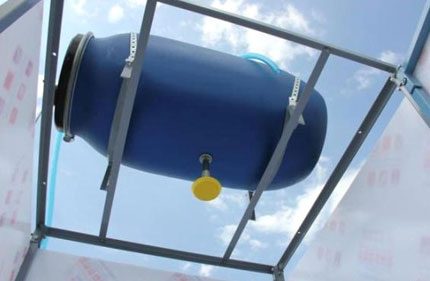
It is recommended that fastening of a barrel-shaped shower tank of wooden cabins built for a summer residence be done with metal strips (clamps). Tapes 40-50 mm wide are cut from thin-walled sheet metal. The length of the strip is calculated based on the length of the arc from one attachment point to another.
If the barrel is placed horizontally, it is necessary to additionally fix at least 4 pieces of support shoes on the support beams (2 on each side), and then strengthen the tank with metal bands. A vertically installed container can be secured with tape ties.
Insert in a barrel of sanitary fittings
A homemade tank (for example, from a metal barrel) will need to be equipped with plumbing fixtures:
- shut-off valve (regulator on the watering can);
- pipelines (supply, discharge to a watering can);
- watering can.
This is the minimum set for the simplest tank configuration. In practice, often the reservoir of a shower cabin made of wood is a real technological system.
Such a tank has a more complex configuration, for example, it is equipped with:
- level gauge;
- electric heater;
- shutoff valves;
- pump, etc.
For a simple home-made water barrel, you will first need to embed the regulator tap. This element can be installed on the side of the tank or directly in the bottom.
The first option is usually done with the horizontal location of the barrel in the design of the cottage wooden shower, the second with the vertical arrangement of the tank.
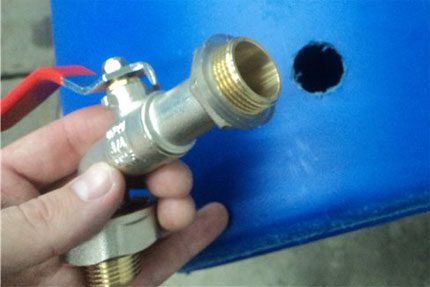
The technology is simple: a hole with a diameter of 1-2 mm is drilled larger than the diameter of the threaded part of the valve. The tap is inserted into the finished hole, and gaskets must be installed on the outside and inside of the tank wall. Mounting is done with a brass nut on the inside of the tank.
The watering can of the shower can be connected to the tap with a short piece of hose, thus placing this element directly above the head. Or, on the contrary, use a long hose and holder, which is best fixed in a convenient place on the frame or on the plank wall.
In addition to the tap hole, access is made to the tank for water collection. On a vertically placed tank, simply remove the top cover. A hole with a diameter of 100-200 mm is cut out from a horizontally located barrel in the central part of the sidewall facing the sky.
The simplest design of a summer wooden shower cabin for a summer residence is designed to fill the tank with water without automatic equipment.
Door trim and equipment
So, the wooden frame of the shower cabin is made and installed, the water tank is equipped with fittings and fixed. Made a tray with a tap for water and a storage pit. It remains quite a bit - to sheathe the middle area of the frame with boards and solve the problem with the door.
Since the wooden shower cabin in this case is an example of a summer building, planking is seen as an exclusively decorative function. Therefore, there is no need to “sew” boards tightly to one another.
On the contrary, if sheathed frame with a small gap between the boards (10-15 mm), this approach will ensure effective ventilation. After taking a shower, the moisture will evaporate quickly, which will ensure the durability of the wooden structure. The same option makes the cabin more stable against strong winds, since the drag coefficient of the structure is significantly reduced.
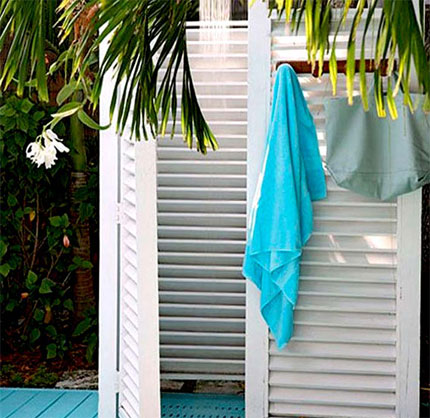
The size of the cladding boards along the length (for vertical installation) must be calculated so that they cover about 2/3 of the total height of the shower enclosure frame.They lay boards in the central region, with equal indentation from the lower and upper points of the frame and are “sewn” to the transverse bars.
Installation of the cladding board is also possible in the horizontal plane. Three sides of the cabin of the summer shower are covered with boards. The fourth side can be left open, apply a canopy of fine nylon mesh or mount a wooden door. Making a wooden shower door is easy. To do this, it is enough to take three beams 50 x 50 mm and several cladding boards.
A structure is formed from the bars in the form of the Latin letter "Z", overlaying the upper and lower timber overboard panels (with a gap of 10-15 mm) and fasten. A wooden door is hung in the standard way - on door hinges. If necessary, equip with a simple rotary lock.
On our site there are several more articles on how you can independently arrange a summer shower on the site, we recommend reading them:
Conclusions and useful video on the topic
Procedure for building a shower cabin and useful practical tips:
There are many options for installing a summer wooden shower cabin. Here one of the simple ones was considered, which, if desired, is easy to implement with your own hands. The advantages of choosing a scheme with a tree are not only in the simplicity of its manufacture - this design successfully fits into the overall ecology project of a summer cottage.
If you had to equip a summer shower in a country house or a suburban area, you can talk about it and add a homemade photo in the block below. There you can ask questions or share valuable advice on the topic of the article with our readers.

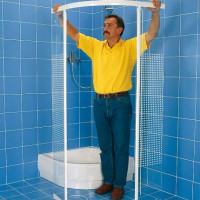 Repair of a shower cabin: how to repair popular damage to a shower cabin with your own hands
Repair of a shower cabin: how to repair popular damage to a shower cabin with your own hands 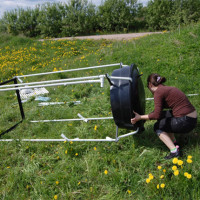 Tank for a summer shower: tips for choosing a finished model + how to build a homemade product
Tank for a summer shower: tips for choosing a finished model + how to build a homemade product 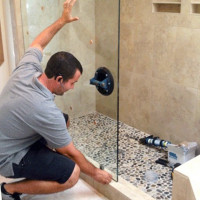 Glass for a shower cabin: how to choose and install with your own hands
Glass for a shower cabin: how to choose and install with your own hands 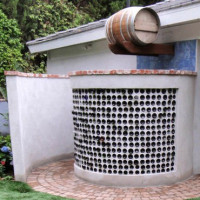 Do-it-yourself summer shower: step-by-step construction instructions
Do-it-yourself summer shower: step-by-step construction instructions 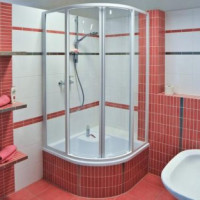 Connection of a shower cabin to the sewerage and water supply: step-by-step instruction
Connection of a shower cabin to the sewerage and water supply: step-by-step instruction 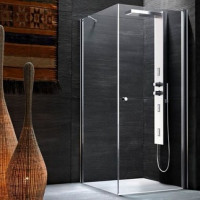 The device of a shower cabin without a pallet: detailed assembly instructions
The device of a shower cabin without a pallet: detailed assembly instructions  How much does it cost to connect gas to a private house: the price of organizing gas supply
How much does it cost to connect gas to a private house: the price of organizing gas supply  The best washing machines with dryer: model rating and customer tips
The best washing machines with dryer: model rating and customer tips  What is the color temperature of light and the nuances of choosing the temperature of the lamps to suit your needs
What is the color temperature of light and the nuances of choosing the temperature of the lamps to suit your needs  Replacement of a geyser in an apartment: replacement paperwork + basic norms and requirements
Replacement of a geyser in an apartment: replacement paperwork + basic norms and requirements
It’s good when there are welders who are familiar) The problem of which tank to choose and how to fix it was decided this way: the roof for the wooden frame was a reinforcement in the form of a grill with hinges welded at the corners, which were fastened to capercaillie screws. The water tank was also self-made: a square box made of aluminum. It warms up perfectly and keeps the temperature, and there is also no problem with replenishing water - I just throw the hose from the well as needed.
Of course, I prefer the bathroom in the house, but while we have a summer shower at our summer cottage. We have it built of brick, a tank with a heating element is installed nearby, which after switching on for 40 minutes completely heats the required volume of water. Shower spray carried out from the wall, not from the tank. It turns out that you wash yourself under warm water, only in the summer evening with mosquitoes. This is the only drawback.