DIY hood installation in the kitchen: detailed step-by-step installation instructions
Hood - a device that cleans the air in the apartment from the smells of cooked food on the stove, the smallest particles of fat and gas combustion products. It is believed that the installation of the hood in the kitchen improves the microclimate of the living room, ensures normal air exchange, is part of the supply and exhaust ventilation.
To install a household appliance, you do not need to hire a specialist: thanks to detailed instructions, diagrams, and equipment, you can install it yourself. However, this requires basic skills in tool ownership and a small supply of knowledge.
In the article we tried to explain all the subtleties of the installation process - we listed the main requirements of the installation, and also prepared a step-by-step master class on attaching the hood and connecting it to the duct and mains.
The content of the article:
Rules for installing exhaust devices
Installation depends not only on external conditions, but also on the characteristics of the device itself: type, shape, size, weight, purpose, set of functions.
Some hoods are built into furniture modules, others are hung in the middle of the kitchen - above the “island”, others are simply mounted on wall mounts.
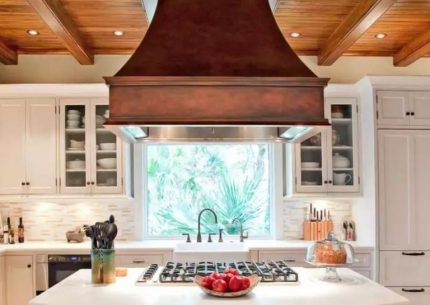
All home hoods can be divided into 2 categories:
- duct devicesthrough which the exhaust air is discharged into the ventilation shaft;
- circulating type devicespurifying air with filters.
The former have greater performance, but are more difficult to install, the latter are easily mounted on the wall, but they also clean the air efficiently only until the filters become clogged. But there is a third option - combined, combining the capabilities of both categories.
Today it is easy to get confused in the range of exhaust devices. In household appliances stores you can find everything: from the simplest "Visors" with carbon filters to expensive "island" units, designed for installation in spacious rooms.
Even with a quick inspection of the devices, it becomes clear that they are installed in different ways. What do you need to consider when installing a kitchen hood yourself?
If you leave aside the technical nuances of the equipment and focus only on installation, then the following rules will come in handy:
- the device should be compact, suitable in design and size that fit into the interior;
- Before installation, it is necessary to prepare a place: check the strength of the load-bearing wall or select a furniture module;
- if the gas pipe passes nearby, you need to consider installing it on an arm or choose a more expensive option - moving the pipeline;
- according to the requirements, the device is mounted at a certain height: 65-75 cm for electric stoves, 75-85 - for gas stoves (except for some models that can be installed below);
- installation of ducts is planned in advance - the dimensions of the ducts or exhaust pipes, the number of turns, the "route" of passage.
Even when choosing equipment and hood installation heights take into account such nuances as the size of the hob and the growth of the person who will be engaged in cooking.
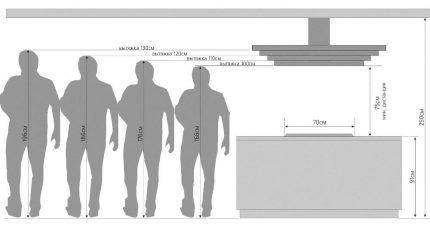
Ideally, the exhaust screen should be slightly wider than the stove, no matter which gas or electric, however, it must be remembered that combustion products emit combustion products, so it is better to purchase a more powerful unit.
The main stages of the installation of the hood
Island appliances are less common, and they are also recommended to hire at least two workers for their installation. Therefore, we will consider how to properly install a cooker hood of a simpler model in the kitchen with your own hands - built-in or wall-mounted.
The equipment is connected to the mains and the duct according to the same principles, however, installation is carried out in different ways: the built-in integrates into the cabinet, the wall is attached to the wall.
Step # 1 - preparing the tool and installation location
The greatest difficulties are expected precisely from the preparation, since you will either have to hollow the main wall under the dowels, or cut out the mounting holes in the cabinet.
The procedures for the direct installation of the hood body are carried out easily by assembling and tightening screws or screws.
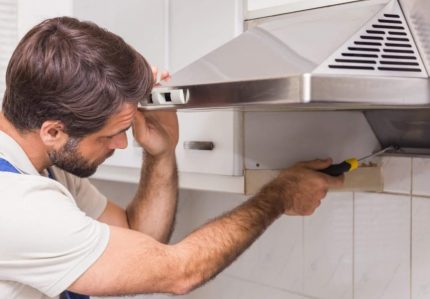
So, for work you will need:
- laser level;
- tape measure and marker for marking;
- for a concrete wall - a perforator or impact drill, for a wooden one - a screwdriver;
- set of keys and screwdrivers;
- for processing cabinet and plastic boxes - hacksaw, jigsaw, milling cutter, sandpaper.
The air duct usually has a prefabricated design, so a sealant, preferably silicone, is also useful. We recommend that all work be done with protective gloves, and the drilling of concrete walls with special glasses.
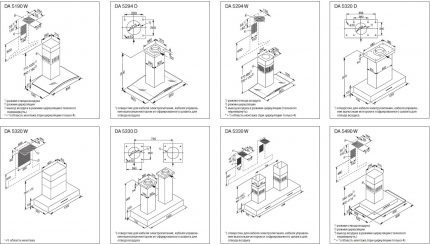
If mounting on a wall, check its strength. Usually, the wall near which the slab is installed is a supporting one, so it does not raise doubts about reliability.
However, the lining may disappear during operation if it is a tile, a decorative screen made of plastic or a laminated plate, which, by the way, is not advised to be placed near a gas hob.
For the built-in model, prepare the cabinet - remove the lower plane, make a hole at the top to bring the duct out. Replace it - just like the adjacent cabinets.
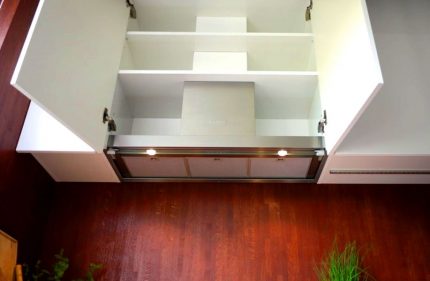
If the duct will “hide” behind the mezzanine or be built into the suspended ceiling, this should also be taken into account in advance. For this reason, the installation of suspended structures is usually postponed until the end, the ceilings are equipped after the installation of the kitchen.
Step # 2 - unpacking and checking the configuration
To make sure that the installation process goes smoothly, you need to get the hood out of the package and carefully examine all its parts.
Sometimes it is one big case with filter niches and a short branch, sometimes it’s a complex prefabricated design with a large screen or dome.
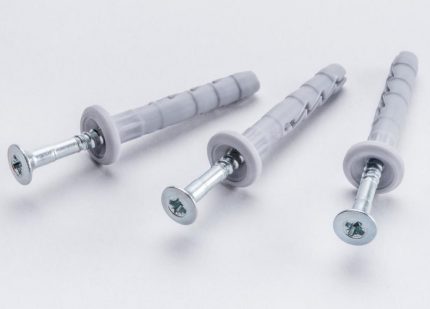
Pay special attention to the control panel and decorative parts - scratches and small dents are sometimes the result of a blow and indicate possible damage.
The electric wire with the plug must be sealed with insulation.
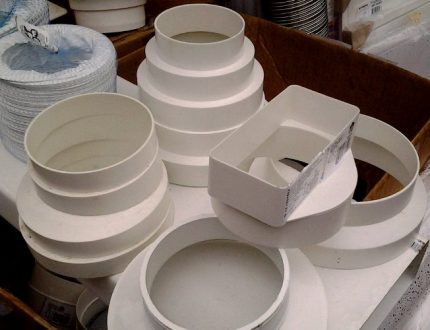
Check for filters - they are not supplied with all models. However, in circulation and combination hoods, the starter kit is usually present. It includes an anti-greasy element - a metal mesh, as well as carbon filters - 1-2 pieces.
If everything is in order and you do not need to purchase additional parts for installation, you can start marking.
Step # 3 - marking work
Any household appliance will work with 100% efficiency if installed correctly, so first we take a level, tape measure, pencil or marker and draw two perpendicular lines on the wall.
The first is the vertical, going from the stove to the installation site, which centers the hood and the stove, and the second is the horizontal of the working surface of the hood.
The hood screen and hob must be positioned strictly one above the other, in parallel. Offset is wrong, not only due to safety or functionality requirements, but also from an aesthetic point of view.
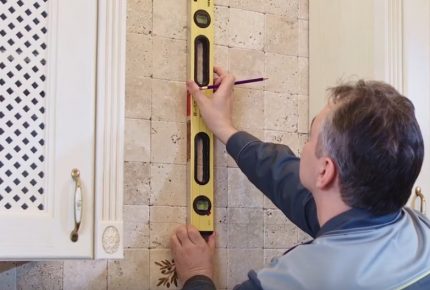
Next, you need to look at the instructions and, according to the installation diagram, designate the mounting points of the bracket or other device for hanging on the wall.
If the hood is built into the cabinet, then you just need to take its body, attach it to the walls of the cabinet and also mark the mounting points.
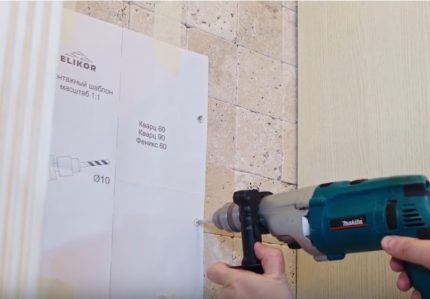
This marks the end of the marking work. If you plan to install an air duct, we recommend that you pre-plan the laying path and the possibility of fixing pipes or ducts to the wall (cabinet).
Step # 4 - Attaching the hood to the surface
The processes for wall mounting and embedding in a cabinet are different, so consider both.
Installing an Inclined Wall Model
The installation process of an inclined wall hood is one of the simplest.
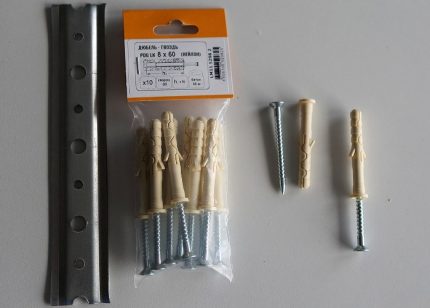
The procedure is as follows:
- We fix the template on the wall with tape so that the horizontal lines on paper and on the wall coincide in height, as well as the center line.
- According to the template, we drill holes in the wall with a drill. Usually their diameter is 10 mm, but it is better to clarify in the instructions. Depth - not less than 50 mm. If the wall is tiled, first we use special drills so as not to break the tiles.
- We remove the template from the wall, and insert 10 mm dowels into the holes.
- We screw the screws into the holes so that between the cap and the wall there is a small distance for hanging the device.
- We take the hood housing, remove and set aside the filters. On the inside of the case we find mounting holes that resemble a keyhole in shape - we hang an extract from them on the wall.
If only circulating operation of the device is planned, this is where the installation ends.
To connect the duct, you need to install a false pipe.
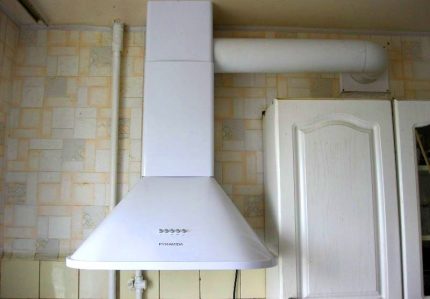
First we install the air duct, and then the false pipe. For its fastening, two special holes are used on the inside of the hood and two self-tapping screws screwed into the wall.
When all the hood elements are installed, it remains to insert the filters, and you can proceed to the next steps - further installation of the duct and connecting to the power supply.
Mounting the integrated hood
The built-in hood is mounted differently:
- We check with the help of a level whether a cabinet is installed exactly relative to the hob.
- We remove the bottom panel of the cabinet - the shelf to which it will be attached, and we fix the template with tape.
- With a pencil or awl, we mark 4 mounting holes according to the template - they will be located at the corners, as well as the center of the large hole intended for the duct.
- With a compass, measure the radius using the same template, and draw a circle to then cut a hole.
- We take a drill, install a 5 mm drill and drill holes for self-tapping screws in the marked places, and then an electric jigsaw, clearly in a circle, under the air duct.
- We put an adapter on the hood to connect to the ventilation duct or pipe.
- If the cabinet is small, we immediately fix the shelf to the hood, and then we fix everything together in the module; if it’s large, first we put the “bottom” of the cabinet in place, and then the hood.
- Mount the cabinet on the wall.
The final step is to install filters and connect to power. Laying the duct can be done immediately or later.
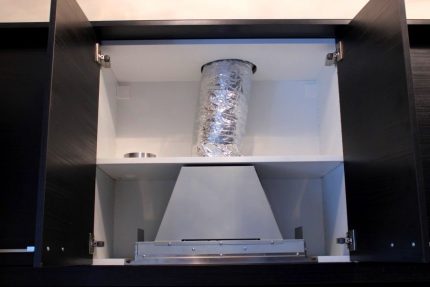
A cabinet with an extractor hood is not purely technical, that is, it can be used for long-term storage products, dishes, or kitchen utensils.
Step # 5 - Installing the Duct
Duct - a channel for venting fumes and combustion products to the outside.At one end it connects to the hood adapter, the other at the hole leading to the ventilation shaft or done in the wall of the house.
The second option is only suitable for private homes.
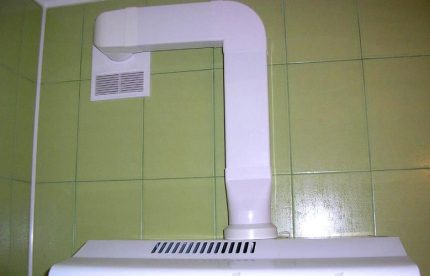
It is not difficult to select details of the required sizes, make calculations and draw up a diagram. But it is important to take into account one point: do not tightly block the ventilation hole with the duct from the hood, otherwise the natural ventilation of the room will be disrupted.
There are two ways to preserve the supply and exhaust air exchange:
- install double grill, one half of which remains open, and the second is a hole for connecting the pipe;
- equip the outlet with a valve, which can be opened / closed if necessary.
The grid is good because it is always open and does not require additional actions.
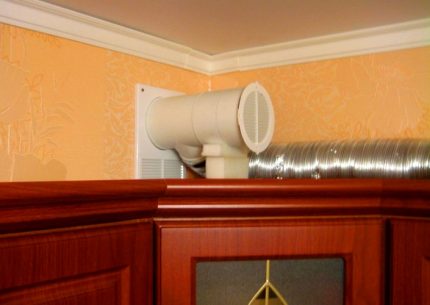
Some factory models of grilles are equipped with a pipe that facilitates the connection of a pipe or duct.
The plus is that you can choose a model for a certain size or shape of the hole.
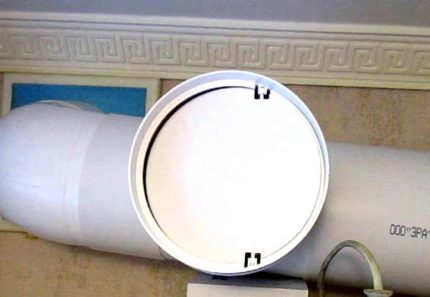
If you are concerned about the aesthetic side of the issue, you can choose a model with check valve, which is installed from the side of the mine.
As ducts use plastic boxes, corrugated pipesspecial ventilation pipes with fittings.
How to connect them together and fix on the walls, ceiling or cabinets, depends only on the type of channels and installation conditions.
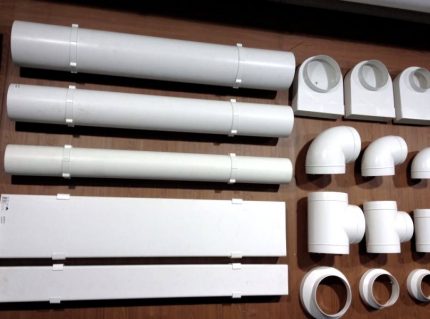
Before installation, it is advisable to stretch the corrugated pipe - put it on the pipe, and then pull it out as far as possible towards the ventilation hole. Many hollows and protrusions are fraught with the fact that the duct will quickly become clogged with grease and soot.
Step # 6 - electrical connection
Household hoods can not be compared with the same washing machines or air conditioners, so a regular outlet is enough to connect the device. It is better to install it next to the device, to the right or left.
If the hood is built into the cabinet, then the outlet is placed under it.
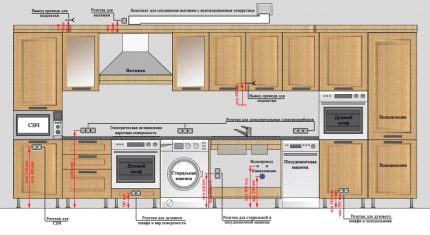
When installing an electric point, you need to remember two nuances: high humidity and mandatory grounding. The first is easy to accomplish by purchasing an electrical installation with protection class from IP44 and higher. With the second, problems may arise, especially if the high-rise building is old.
We do not advise you to perform any actions yourself, be sure to invite an electrician. He will find a way out of the situation, and at the same time install the missing circuit breakers on household appliances.
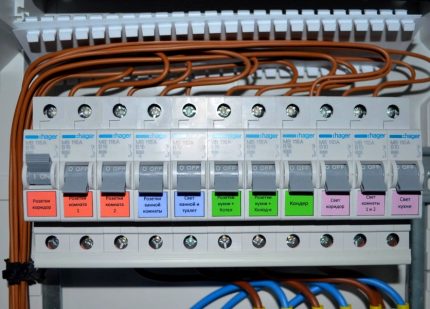
After installing the hood and connecting it to the power supply, you need to test by installing filters in advance.
Conclusions and useful video on the topic
Built-in model - detailed instruction:
Video workshop on mounting the "slider":
How to install and connect the dome model:
An example of installing a plastic duct:
The installation of the hood refers to those household chores that you can perform yourself, without the involvement of specialists. The main installation guide is always the manufacturer’s instructions, the rest depends on the specific conditions..
However, for any departures from the manufacturer's recommendations, remember the requirements for the installation and operation of electrical appliances, ventilation, cooking surfaces.
Have something to supplement, or have questions about installing and connecting a cooker hood? You can leave comments on the publication, participate in discussions and share your own experience in performing installation works. The contact form is located in the lower block.

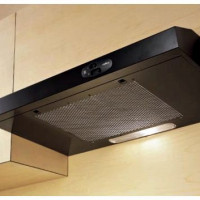 Installing the built-in hood: location options and installation instructions
Installing the built-in hood: location options and installation instructions 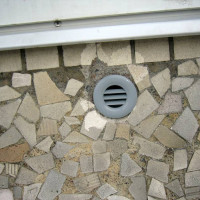 How to install a supply valve into the wall with your own hands: step-by-step instructions for the work
How to install a supply valve into the wall with your own hands: step-by-step instructions for the work 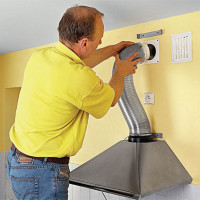 How to connect a kitchen hood to ventilation: a work guide
How to connect a kitchen hood to ventilation: a work guide 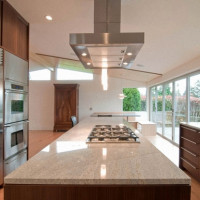 How ventilation is built in the kitchen: rules and diagrams of the hood
How ventilation is built in the kitchen: rules and diagrams of the hood 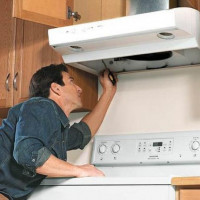 How to install a hood above a gas stove: step-by-step installation instructions
How to install a hood above a gas stove: step-by-step installation instructions 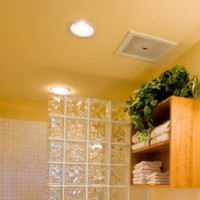 Ventilation in the bathroom in the ceiling: arrangement features + installation instructions for the fan
Ventilation in the bathroom in the ceiling: arrangement features + installation instructions for the fan  How much does it cost to connect gas to a private house: the price of organizing gas supply
How much does it cost to connect gas to a private house: the price of organizing gas supply  The best washing machines with dryer: model rating and customer tips
The best washing machines with dryer: model rating and customer tips  What is the color temperature of light and the nuances of choosing the temperature of the lamps to suit your needs
What is the color temperature of light and the nuances of choosing the temperature of the lamps to suit your needs  Replacement of a geyser in an apartment: replacement paperwork + basic norms and requirements
Replacement of a geyser in an apartment: replacement paperwork + basic norms and requirements
I also installed the hood in the kitchen myself, I realized that there was nothing complicated here. It is correctly noticed about the wiring, it is better not to risk it and hire an electrician.
There is nothing complicated if a regular ventilation system is working properly in your apartment building. But if there are problems, then sometimes you have to separately withdraw through your channel so that there is no backward blowing.
Regarding wiring, grounding, practical advice is given, I agree. However, for some reason, many ignore the last point, considering it not mandatory. It is clear that in Soviet high-rise buildings with the installation of grounding quite often there are a number of problems. It is worth remembering that under the hood during cooking, humidity will be constantly increased, so that machines and grounding are simply necessary.