Ventilation of the roof space of the attic: design subtleties + assembly instruction
Often a stylish living room is arranged in the attic of a one-story country house, turning it into a kind of two-story house. Previously, the attic is insulated, waterproofed, a vapor-tight layer is laid.
And the fact that good ventilation of the roof space is required is forgotten, considering it an extra waste of time and money. As a result, in the best case, they receive a room unsuitable for living.
The content of the article:
Do you need ventilation under the roof
It is convenient to turn the cold attic of a country house into an additional residential floor. From the attic there is an excellent study, bedroom or art workshop with bizarre geometry of walls and ceilings.
One problem - many customers of such alterations refuse to equip ventilation there, believing that the builders want to deceive and take more money. Some home craftsmen involved in construction without the involvement of professional builders believe that the attic does not require ventilation, because this is an extra part of the cost.
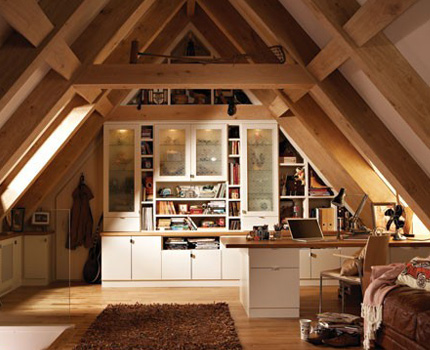
This decision is justified by the fact that 50-70 years ago no one installed all kinds of aerators, spotlights and other elements that are now massively sold in all construction stores. And at home, despite the lack of ventilation in the attic, they still stand and look better than some modern cottages.
Indeed, many old houses are perfectly preserved, but not due to the lack of ventilation. Everything is just the opposite - the natural ventilation of the attic space is perfectly organized in them.
In such houses, no one has equipped in the attic an additional room for permanent residence. Yes, and materials for insulation were not used here - the attic is cold, has dormer windows, additional gaps and slots for the entry and exit of incoming and outgoing air flows.
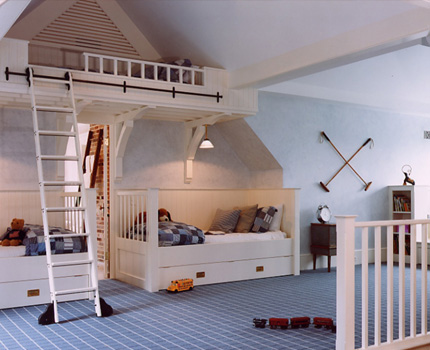
If the attic room is not provided with ventilation or it is, but does not work, then soon all family members will know about this fact.
The main problems that arise due to the lack of ventilation of the attic are as follows:
- stale air;
- the appearance of an unpleasant putrefactive aroma;
- mold under the ceiling and on the walls of the attic;
- rotting of roof structures;
- condensation formation;
- icicles and ice hanging from the roof in winter.
An unhealthy microclimate with such signs is provided to all inhabitants. As a result, instead of a bright and comfortable room, a hotbed of bacteria, an unpleasant smell and colonies of molddestroying everything that comes in its way.
But this is far from the worst. Such manifestations are the harbingers of an early repair of the roof, which will occur in 3-5 years due to rotten wooden structures, wet insulation and the inability to use the attic for its intended purpose.
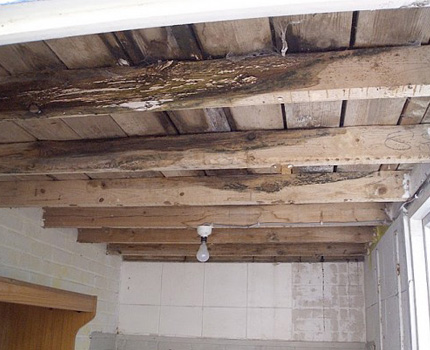
To avoid large expenses after the attic is equipped, it is important to immediately develop a project for its ventilation. This will protect all residents of the house from health problems and save the family budget. What is the solution to the problem of an unexpectedly collapsed roof? It’s good if no one in the house is in the house.
The ventilation of the under-roof space is provided by a complex of devices and events:
Attic: what is ventilation
If you consider that the attic is a living room, which is equipped in the attic of the house, then the requirements for it must be made appropriate. First, it must be safe. Secondly, it is necessary to mount several layers of insulation there so that you can use the room all year round.
Thirdly, you need to think carefully about the roof ventilation of the attic to ensure a comfortable microclimate and good conditions for all residents of the house to stay. Stale and fetid air does not fit into the requirements for living rooms.
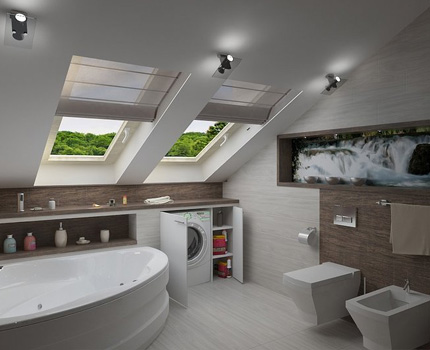
The ventilation system for the attic is a prerequisite if there is no desire to overpay for roof repairs. Moreover, ventilation of both rooms obtained as a result of attic repair and the roof itself is required to ensure a long service life of roofing materials.
Ventilation used in the attic happens:
- natural;
- forced;
- mixed.
The first option involves the use of natural draft resulting from properly equipped ventilation openings and channels.
This is the cheapest option possible. For its arrangement, a minimum set of ventilation materials will be required - grilles, aerators, spotlights, ventilation pipes and other elements.
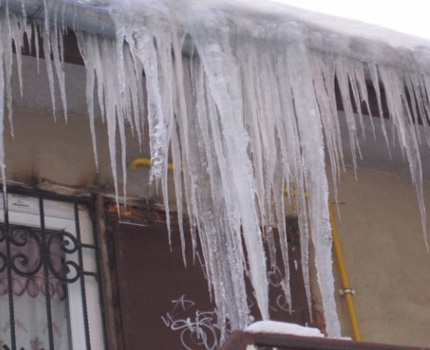
The forced system works thanks to mechanical intervention. It uses fans for inflow and removal, additional equipment for warming cold street air.
This is an expensive option for attic ventilation, especially if purchased climatic equipment with rich functionality - temperature, humidity sensors, humidification, ionization and air heating function.
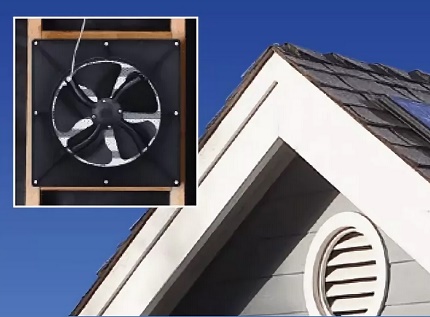
The mixed type of attic ventilation suggests that one process will be mechanical - the influx or removal of air. Most often, the exhaust system is forced, letting in fresh air by gravity.
Subtleties of designing ventilation in the attic
Before proceeding with the installation of aerators or exhaust mechanisms in the attic, you should calculate everything and choose the most suitable option. To do this, take into account the area of the room and its purpose. After all, if here, for example, you have to make a bathroom, then you definitely can not do without exhaust fans.
Project: when it is worth creating
One of the most important aspects of arranging ventilation is design. It should take place at the construction stage. Otherwise, everything will turn out to be more expensive - you will have to hire another team or to delve into all the intricacies of the process yourself.
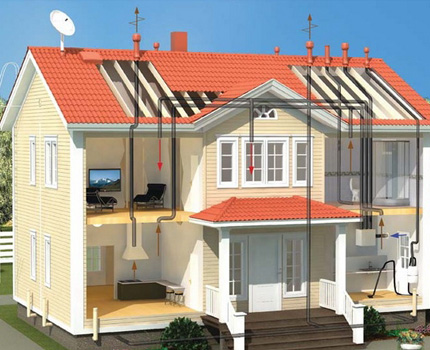
If all the construction work has already been completed, but there is no ventilation, then you can’t leave everything like that. Be sure to take care of its creation - now it will still cost less than after 2-3 years, when it will be impossible to use the attic. Moreover, the first signs will appear after 6-8 months after the start of operation of the premises.
The entrance to the attic can be located both inside the house and outside. But this fact does not affect the need to equip a ventilation system. This is not the process to save on.
Moreover, with a reasonable approach, everything will cost many times cheaper than buying new materials for attic insulation, repair or replacement of the rafter frame and laying of a new coating.
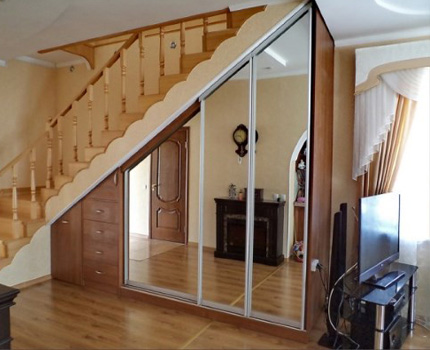
How to design ventilation?
Thinking about transforming the attic, immediately you need to consider the system of ventilation, select the most optimal option and develop a specific project.
When designing roof ventilation, you need to take into account the purpose of the future room and its area. It should be remembered that this is necessary not only for the room, but also for under-roof materials. Therefore, it is important to properly lay all the layers of the roof, following the recommendations given by the manufacturer of certain materials of the roofing “pie”.
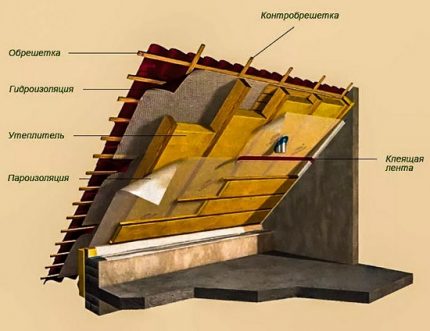
First of all, provide options for the influx of fresh air. For this, the correct roof design is crucial so that you can make one ventilation gap provided by the counter grill. Its total value should be 1/100 of the roof area. To form a gap, a block with sides of 30, 40, 50 mm is used.
Sometimes a counter-lattice is made not continuous, but with gaps - in the form of separate segments. It is built from the eaves overhang to the ridge in order to more efficiently wash the elements of the system with air currents.
To optimize the “ventilation” of the timber-framed roof system in the lateral part of the rafters, additional holes are drilled Ø 2 - 2.5 cm through. Drilling is done after 30 - 50 cm.
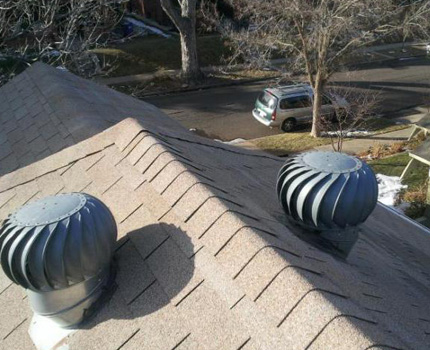
Another element that provides a constant flow of fresh air - spotlights under the eaves overhang. Here the peculiarity is that the diffusion film or microperforated film is not brought to the edge of the cornice. It should immediately break off behind the wall so that a stream of fresh air penetrates calmly.
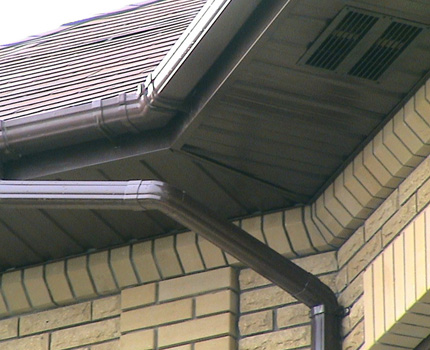
Another method for inflow is the gap along the entire plane of the roof between the waterproofing and the coating itself. The height of the air may be from 3 to 5 cm.
The size of the hole must be equal at the inlet, outlet and the entire length of this ventilation duct. These rules are customary to observe during construction insulated roofing systems and roofs without insulation.
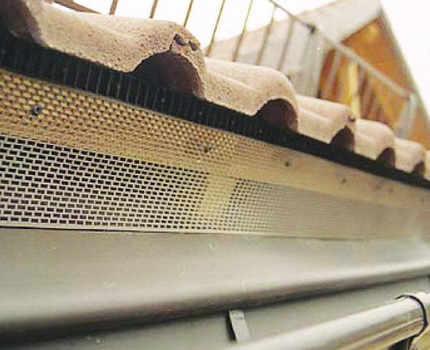
When it was possible to determine the design of the inflow, they begin to develop the most suitable option for air removal.
Most commonly used:
- in the upper part of the roof - ventilation ducts, point aerators, aeration turbines that operate from the smallest gust of wind;
- in the waterproofing film along the entire length along the ridge run, a gap is formed for the free withdrawal of air mass from under the roof;
- if the valley is long, then it is necessary to ensure the flow of air along its entire line into the lower ventilation gap, making a continuous ventilated abutment;
- strive to do continuous ventilation of skates and ridges.
The total cross-section of ventilation openings, coupled with dormers and aerators, should be approximately 1 / 300-1 / 500 of the attic space.
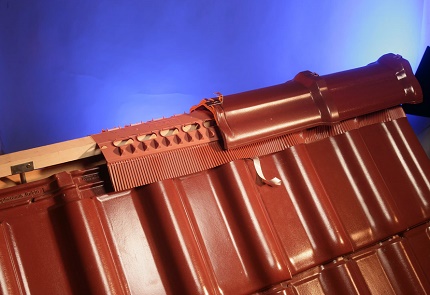
Calculate how many and which ventilation elements will be needed only based on the area of your attic. All this is very individual - after all, houses and cottages have a very different roof shape, which should also be taken into account when designing a ventilation system for an attic.
Installation instructions for the ventilation system
You can do the installation of the ventilation system yourself or invite specialists with outstanding roofing experience. It is not worth it to turn to cheap craftsmen - the quality of their services may not correspond to even the lowest cost.
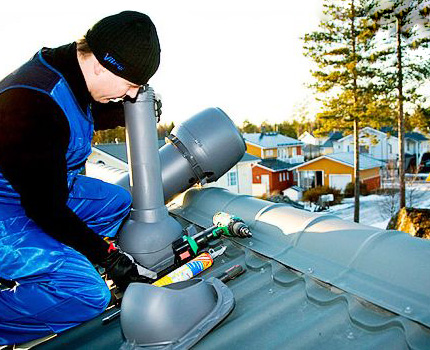
In the case when a team of builders will be engaged in installation work, you can voice your preferences to them and check the project that they will subsequently provide. It is necessary to pay attention to whether the proposed option suits the inflow and removal of air masses.
An effective variant of the inflow into the attic is valves that are built into the window structure. They are so arranged that they can ventilate the room even when the sash is closed. Manufacturers offer models for vertical and inclined (skylights) windows.
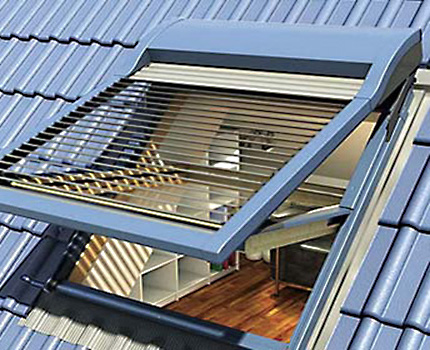
For the installation of windows, it is better to use the installation service, especially if it is large. If you do it yourself, you can lose the warranty. In the event of any problems, there will be no one to file a claim.
If you decide to engage in self-installation of the ventilation system in the attic, then you will follow the instructions for those elements that need to be installed.
Most often with their own hands they mount spotlights and a ventilated ridge. Depending on the type of material, the set of tools for their installation will also differ. To put aerators on the roof, they usually turn to specialists who have equipment for making the corresponding holes.
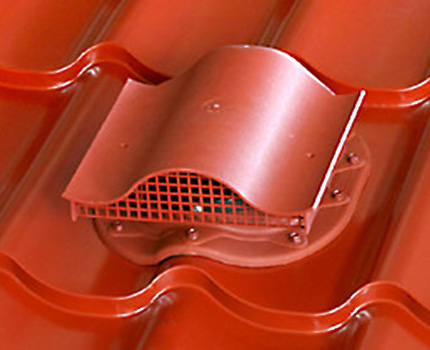
For installation of ventilation ducts use sealant to insulate joints well. In an exhaust system, a fan or an air turbine is often installed. The exhaust fan will be placed directly in the ventilation duct, securing and connecting it in accordance with the attached instructions.
When arranging the attic ventilation on your own, it is important to remember that the total area of the exhaust openings should be 20% more than the supply air. Otherwise there will be a problem with traction.
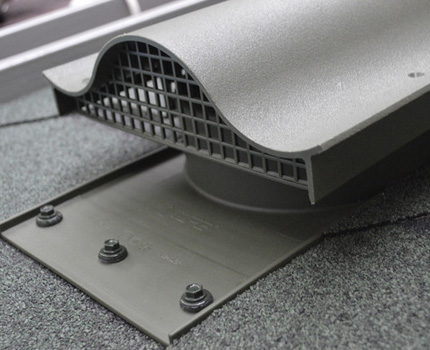
If you have doubts about your own strengths, then it is better to turn to specialists who will correctly design and equip home ventilation and attic room. This will be the key to a long life of the attic and the whole house, as well as ensure a healthy atmosphere in the room.
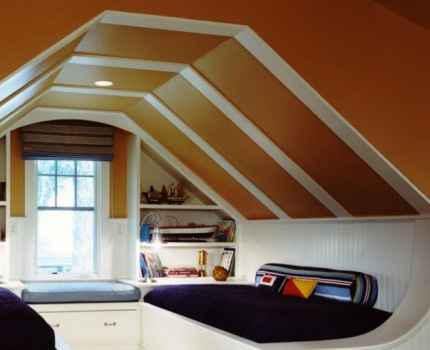
Conclusions and useful video on the topic
The video discusses the issues of ventilation of the space under the roof and the problems arising in its absence:
In order for the space under the roof to be ventilated reliably, you need to properly mount all the components of the system. About this in the video:
About how you can make a ventilated under-roof space with your own hands:
Having considered the reasons for arranging the ventilation system in the attic and the features of its installation, you can design and implement everything on your own. To do this, you need to allocate free time at the construction stage.
If the construction team is engaged in the construction of the house, then ventilation issues can be entrusted to them by first including this clause in the contract. It is important to remember that after the construction is completed, the organization of ventilation will cost an order of magnitude more expensive.
Tell us about how the ventilation system was built during the arrangement of your own attic. Share useful technological nuances not noted in the article. Please write comments in the block below, post a photo on the topic, ask questions.

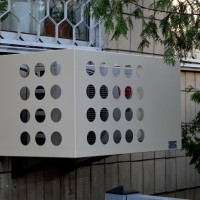 Installing the basket for the air conditioner on the facade: installation instruction and the intricacies of the work
Installing the basket for the air conditioner on the facade: installation instruction and the intricacies of the work 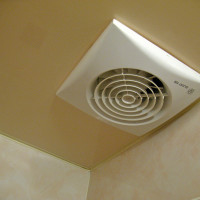 Ventilation in a stretch ceiling: why do you need + subtleties of arrangement
Ventilation in a stretch ceiling: why do you need + subtleties of arrangement 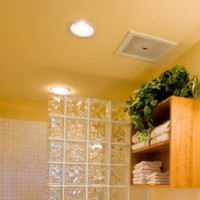 Ventilation in the bathroom in the ceiling: arrangement features + installation instructions for the fan
Ventilation in the bathroom in the ceiling: arrangement features + installation instructions for the fan 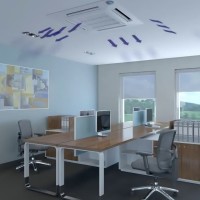 Duct-mounted ducted air conditioner: subtleties of choice and installation
Duct-mounted ducted air conditioner: subtleties of choice and installation 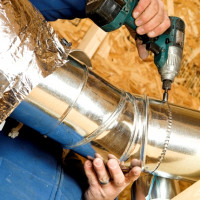 How to make ventilation in the country: subtleties and rules for installing ventilation of a country house
How to make ventilation in the country: subtleties and rules for installing ventilation of a country house 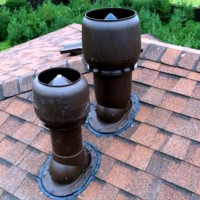 Ventilation pipes for the roof: tips for choosing a pipeline + installation instruction
Ventilation pipes for the roof: tips for choosing a pipeline + installation instruction  How much does it cost to connect gas to a private house: the price of organizing gas supply
How much does it cost to connect gas to a private house: the price of organizing gas supply  The best washing machines with dryer: model rating and customer tips
The best washing machines with dryer: model rating and customer tips  What is the color temperature of light and the nuances of choosing the temperature of the lamps to suit your needs
What is the color temperature of light and the nuances of choosing the temperature of the lamps to suit your needs  Replacement of a geyser in an apartment: replacement paperwork + basic norms and requirements
Replacement of a geyser in an apartment: replacement paperwork + basic norms and requirements