Smoke exhaust system: installation and installation of smoke ventilation
Crowded areas should be equipped with fire alarms. But since carbon monoxide is invisible and spreads at high speed, in addition to signaling, a smoke removal system (CDS) is mandatory - a set of air ducts and equipment for forced smoke removal from the room.
We will figure out what elements are included in the CDS, what are the features of the design of the system for private homes and public buildings. In addition, we denote the norms of calculation, installation and maintenance rules of the smoke removal complex.
The content of the article:
Types of smoke removal systems
A smoke exhaust system is arranged in the event that there is a great risk of fire filling the enclosed space with toxic volatile emissions.
Its installation is rational if it is impossible to remove combustion products by banal ventilation, or even when the window is open, the movement of contaminated air mass to the windows will be too slow.
By the method of removing smoky air from the premises of the system can be divided into two types:
- Static
- Dynamic.
Their functionality is based on fundamentally different processes.
Static CDS when a fire is detected, it turns off ventilation and oxygen supply from the outside and blocks smoke in one room, preventing its spread.
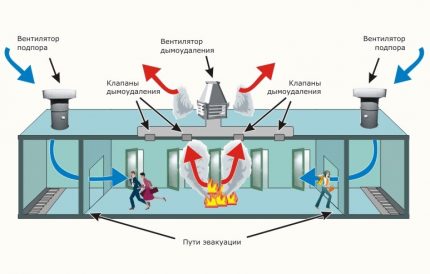
At the same time, the temperature in the room is heated to critical levels of 1000 ° C. If evacuation of people from a building passes through this room, it is dangerous and can lead to poisoning, burns and difficulty in evacuation.
Dynamic CDS work differently. There is an increase in air circulation due to the operation of powerful fans and the removal of carbon monoxide, which prevents the accumulation of smoke.
The level of smoke decreases, but the concentration of carbon monoxide still occurs. The increase in air temperature also continues. The main purpose of a dynamic CDS is to gain time for an evacuation. She does an excellent job of this.
If we talk about price criteria, then static CDSs are cheaper than dynamic ones. This is one of those cases when it is better not to save on security. When using dynamic systems, there is a higher chance of avoiding poisoning with volatile toxins. It is worth noting that both types of systems are allowed to install fire safety rules.
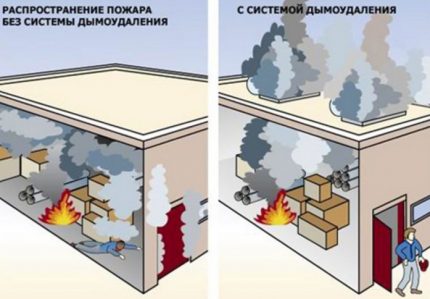
Main and additional components of the CDS
The main elements of a dynamic system are powerful fans that pump air. They remove not only carbon monoxide from the premises, but also a small suspension, such as ash, soot, and cinder.
This equipment is able to work with air, the temperature of which does not exceed 600 ° C. This margin of safety is sufficient to ensure the safe withdrawal of people from the building.
Fans pump air masses through smoke mines. This is an extensive network of channels, which is mounted according to the project. Different sections of the CDS have different bandwidth - it depends on the complexity of the system.
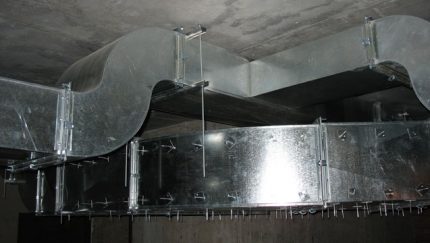
These elements are made of non-combustible materials. The most popular smoke mines are made of cold rolled black steel.
Another component of the CDS is fire retardant valves. Their task is not to let the flame into the ventilation and to prevent its spread throughout the building. Mostly used models with electric or electromagnetic drive.
Fresh air enters through air ducts. They are pipes to which fans are connected, which carry out a supply of air masses.Canals lead to places where people are evacuated, including to elevator shafts.
The main component of any CDS is the control unit. The panel is connected to a fire alarm, less often directly to sensors.
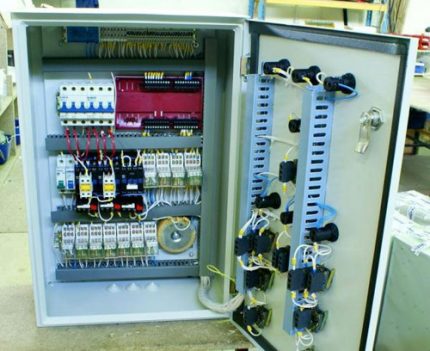
Another element of the system is automation, which opens windows and doors in case of fire. These elements are not included in the mandatory systems. They are used in places where there is a large area of glazing, and this makes it impossible to install smoke mines.
Use of CDS in private homes
By the standards in residential buildings do not require the installation of CDS. It is believed that open windows are sufficient to exempt from combustion products. An exception may be only buildings that are owned by private individuals and are used for commercial purposes. For example: hotel, boarding house, private clinic or school.
Since the number of residents in a country house is usually small, the operation of a standard smoke exhaust system during a fire allows people to leave the house in almost safe conditions.
To inform about a fire, just install a fire alarm. This is quite enough for a private house.
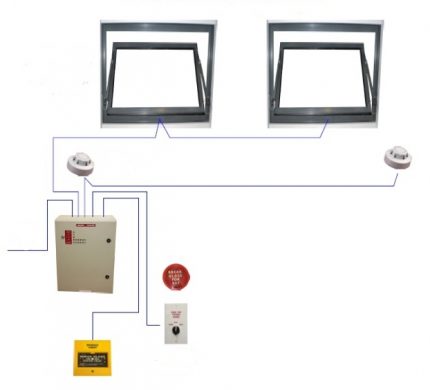
It is necessary to pay attention to the sensitivity of the installed sensors. If they have a low threshold, then the overall system performance will drop dramatically.
Fire safety standards for installation
For crowded places, the requirements are different. In multi-storey buildings, people's lives depend on this system. When leaving their apartments en masse, residents will be forced to move slowly, since the capacity of the elevators is limited, and the descent down the stairs takes time.
Mandatory CDS is installed in the following rooms:
- multi-storey residential buildings;
- trade, business, sports and cultural centers;
- production facilities;
- infrastructure facilities and schools.
Also, these requirements apply to gambling and entertainment business facilities. In addition, there are other objects to which these requirements apply.
CDS design in the building
Before calculating and designing a CDS, you need to study the factors that must be considered:
- Building characteristics - number of storeys, area and a clear evacuation plan in case of fire.
- Glazing Features - the number, location and area of windows.
- Characteristics of smoke permeability of materials of which the building is made, thermal insulation and facade.
The design of the building CDS project can only be carried out by companies that have received a license from the Ministry of Emergencies of the Russian Federation. The completed project must also be agreed with the Ministry of Emergencies before installation.
The main locations of the CDS
In buildings with a height of more than 28 m for various purposes, from administrative to household, a system for removing smoke and combustion products is required. The height of the building is determined without taking into account the basement and attic technical premises.
CDS should pass along corridors longer than 15 m, where there are no natural sources of fresh air, there are no window openings, balconies and loggias.
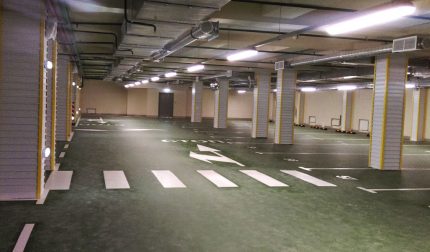
In addition to the general corridors, a method should be provided for the removal of combustion products from each workshop, production or office building in which people spend a long time.
If a system for automatically opening windows when a fire alarm is triggered is provided in rooms or corridors, it is not necessary to lay CDS in them.
Where you can not mount a smoke removal system
In rooms that are equipped with autonomous fire extinguishing systems of powder, foam or water type. This applies to systems that detect a hot spot and extinguish it automatically. It is worth noting that parking lots are an exception.
If an SDE is installed in each room, then the common corridor may not be equipped with a system for the removal of combustion products. This rule applies only if each room has an area of less than 50 square meters. m. Otherwise, the installation of smoke ventilation in the corridor will be required.
How to calculate the required amount of ventilation
There are clear design recommendations given by the Russian Emergencies Ministry. The document contains formulas for calculating the necessary ventilation parameters. Also in the text of the recommendations are given tables on the properties of the materials used in the construction of the building.
Here are examples of formulas and tabular data for design and calculations.
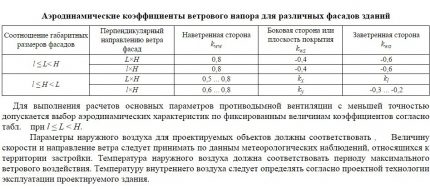
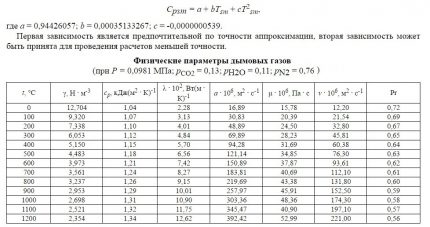
The power of the CDS should be sufficient for room maintenance. Index air circulation speeds must not exceed 1 m / s. This limitation is dictated by safety considerations - air flow increases the source of ignition.
The parameter can be adjusted by decreasing or increasing the cross section of the valve. Valves are installed from one accounting per 600-800 square meters. m
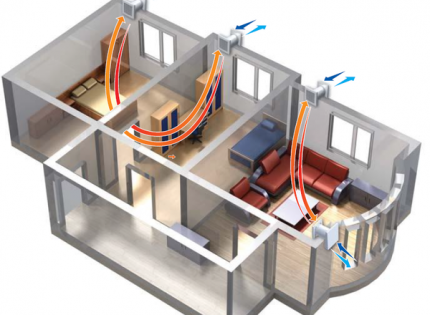
Air movement is carried out by external fans. Since these systems use forced air circulation, more than two turns of air pipes are allowed during design.
Installation technology CDS
In addition to the threat of poisoning, smoke causes a loss of orientation and panic during the evacuation. There are specially designated places where the smoke removal system should lie.
First of all, they include:
- flights of stairs and platforms;
- foyer;
- corridors, passages and galleries;
- entrances.
In addition to the evacuation purpose, the CDS allows firefighters to quickly enter the building. This allows them to find the source of ignition, localize it and eliminate it. This is primarily beneficial for the owner of the building, as it minimizes the possible damage from fire.
Installation work begins with laying chimney pipes and ventilation. This stage consists of mounting individual modules. First, special clips are installed in the ceiling, to which each module is attached.
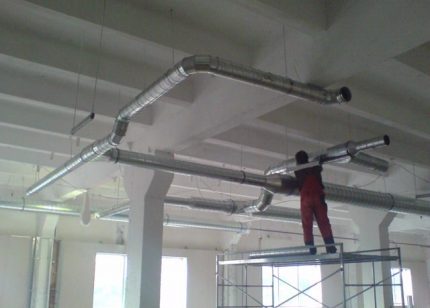
Branches are installed as needed. As a rule, these are elements having one or two channels. Such a branching must be mounted in each zone, where, according to the regulations, air mass circulation must take place.
The channel openings are closed with a special grill. Chimneys transport combustion products to larger smoke mines.
Each smoke shaft leads to an exhaust fan, which is installed directly on the roof of the building. Fans are mounted directly at the exit of smoke mines. They are mounted in strict compliance with the recommendations of the manufacturer.
Above the fan there is a small section of the shaft that leads to the sunroof. Hatches must be installed in accordance with the manufacturer's recommendations.
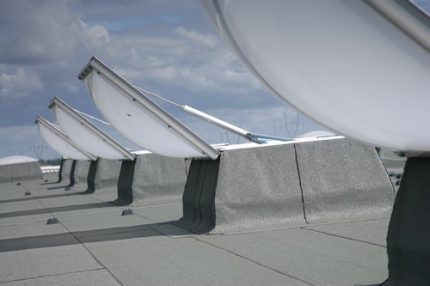
In parallel with the chimneys, pipes for air intake are mounted. They can be mounted near chimneys. Care must be taken to ensure that air vents should not be located nearby. If you do not follow this rule, then the efficiency of the system will decrease sharply.
Wiring is stretched over the chimney. It must be three phase power cable with a voltage of 380 V and a non-combustible braid. The electronics necessary for automatic opening of hatches and valves of the system are connected to it.
The cable must not come into contact with the heating parts of the chimney and in close proximity to them. Most often, the cable is mounted above a parallel branch of the air intake.
This protects against a short circuit that occurs when the wire is melted. Incorrect wiring leads to failure of the entire smoke removal system.
The final stage of installation work is the connection of an alarm or a sensor system. In buildings with large areas make zoning. Separate control units are responsible for each section. There are systems where ventilation and smoke removal must be started manually.
Ventilation system maintenance
After mounting ventilation system and smoke exhaust shafts to check serviceability. This is done before the work is submitted to the regulatory authorities and during it. Testing consists in sequentially testing each element of the system for operability.
After the building is put into operation, supervisory authorities will check its working condition during scheduled inspections. If the system fails, the owner will be given an order to fix this problem. It is recommended to carry out preventive work, which will be performed by the organization - the installer of the equipment.
If a faulty CDS leads to mass deaths during evacuation, the building owner will be held criminally liable for violating fire safety standards.
Conclusions and useful video on the topic
Installation norms and rules for checking ventilation:
It is important to monitor the performance of the ADD, as during improper use, debris and foreign objects can get into the ventilation pipes. This may be due to poor installation, when part of the construction litter remains in the ventilation.
When garbage accumulates, the air supply may be partially or completely blocked. A routine inspection should be carried out regularly - this will protect against death if a fire occurs.
Have something to supplement, or have questions about smoke exhaust systems? Please leave comments on the publication - the feedback form is in the lower block.

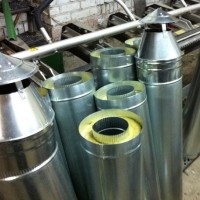 Sandwich pipe for ventilation: installation instructions and the nuances of assembling ventilation from a sandwich pipe
Sandwich pipe for ventilation: installation instructions and the nuances of assembling ventilation from a sandwich pipe 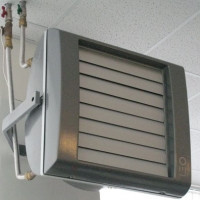 Water heater for fresh air: types, device, model overview
Water heater for fresh air: types, device, model overview 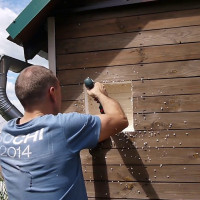 How to make ventilation in an animal shed: requirements and nuances of arranging ventilation
How to make ventilation in an animal shed: requirements and nuances of arranging ventilation 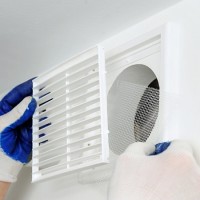 How to make a non-return valve for ventilation with your own hands: instruction on the construction of a homemade product
How to make a non-return valve for ventilation with your own hands: instruction on the construction of a homemade product 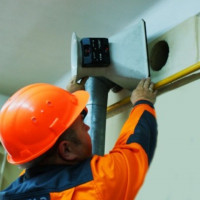 Ventilation cleaning: cleaning the ventilation ducts in an apartment building
Ventilation cleaning: cleaning the ventilation ducts in an apartment building 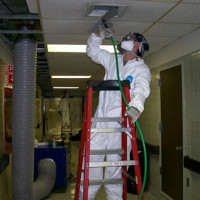 Equipment for cleaning ventilation: varieties + how to choose the best on the market
Equipment for cleaning ventilation: varieties + how to choose the best on the market  How much does it cost to connect gas to a private house: the price of organizing gas supply
How much does it cost to connect gas to a private house: the price of organizing gas supply  The best washing machines with dryer: model rating and customer tips
The best washing machines with dryer: model rating and customer tips  What is the color temperature of light and the nuances of choosing the temperature of the lamps to suit your needs
What is the color temperature of light and the nuances of choosing the temperature of the lamps to suit your needs  Replacement of a geyser in an apartment: replacement paperwork + basic norms and requirements
Replacement of a geyser in an apartment: replacement paperwork + basic norms and requirements
And here is the question. Does it make sense to install smoke exhaust in the gym? Thanks in advance.