Wiring in the apartment: an overview of the main schemes and the procedure for performing work
Almost all equipment in a modern apartment is powered by electricity. The location of light switches and sockets for electrical appliances, proper wiring in the apartment is not only a guarantee of comfort in everyday life, but also a guarantee of safety against short circuits and fires.
Any repair in the apartment must begin with planning the location of the main electrical appliances, creating circuits and subsequent wiring. In this article, various options for wiring diagrams, the pros and cons of a particular solution, step-by-step instructions for competent wiring wiring will be analyzed.
The content of the article:
Creating a wiring diagram
In new apartment buildings, a communal electric network is only carried out to the apartment. The entire layout of the electrical network inside the apartment is already carried out by the owner, depending on the developed plan for the location of furniture and electrical appliances. This is convenient, because owners of apartments with a finished network will have to partially or completely dismantle the old one to change it.
Make up wiring diagram in the apartment and it can be installed independently, or by entrusting this matter to specialists. The second option requires a rather costly investment, but it is worth remembering that working with electricity is life threatening.
If there are no specific skills, then it is better to entrust the installation to specialist electricians, while the wiring diagram can be made independently.
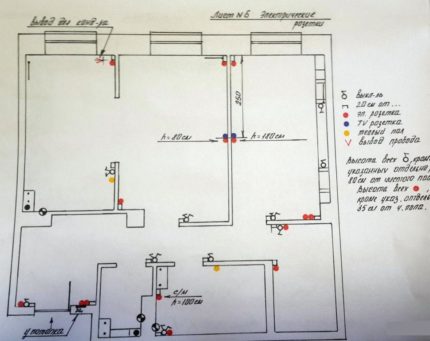
Any installation begins with the development of a scheme for future wiring.
But before that it is necessary:
- Thoroughly consider the placement of all electrical equipment and electrical appliances in the apartment;
- choose the best places for the location of switches and sockets;
- depending on the location of windows and natural light, select the location of chandeliers and other lighting devices;
- calculate the required footage of the conducted electric line and the number of electric points in the scale of the entire apartment.
The planning process does not have to go quickly, it is a very important stage and it must be taken seriously. Indeed, in case of miscalculations at this stage, in the future it will be necessary to install furniture not so conveniently, but since it will correspond to the location of outlets. Or use extension cords, which will clutter the apartment with their wires and interfere with free passage.
After solving the issue with the location of furniture and electrical appliances, you can begin to create electrical circuits. The drawing should be as detailed and scaled as possible. To do this, you can take a plan diagram of the apartment, on which all the basic parameters of the rooms are indicated, or use the ruler and pencil to independently transfer the apartment plan to a sheet of paper. Moreover, in the diagram, in addition to the intended arrangement of objects, door and window openings must be designated.
When the plan of the apartment itself is drawn up, we proceed to the next stage - the location of electric points and wiring lines. It is worth noting that all output elements from the general network are considered as electric points, that is, sockets, switches, light sources working directly from the network, junction boxes.
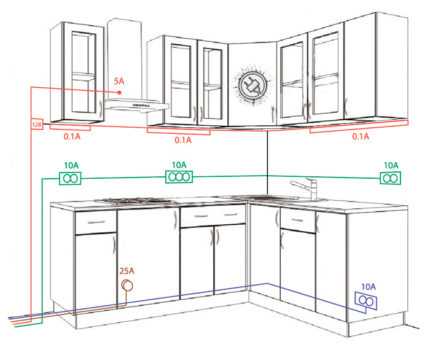
From the point of view of everyday operation and convenience in the event of malfunctions, the distribution of electric points along separate wiring lines is considered the best option. The type of such distribution is called a “loop”; it will be described later in the article.
The following must be applied to the circuit with the utmost precision:
- Shield, from which the main core of the electrical wiring line is drawn into the apartment.
- Wiring Routes. The main rule that should be followed when laying the cable is its strict horizontal and vertical location. Also, the distance from the ceilings and openings should be at least 20 cm.
- Junction boxes - are considered the point of main cable connection inside the apartment. With proper distribution of the electricity network inside the apartment, they should be located on each branch of the network line. Thus, junction boxes should be in each of the living rooms, corridor, kitchen.
- Sockets - there can be any number of them. The legislation does not limit the number of outlets that can be in the apartment. However, when calculating their location, it is worth considering the location relative to doors, windows, batteries and pipes, gas pipelines. So, they can be located in any convenient place, but not less than 20 cm from the door and window openings and 40 cm from gas pipelines, batteries and heat pipes.
- Circuit breakers. Their location is also not regulated by the legislator and depends entirely on the desire of the designer. It is most convenient to place them no higher than the level of the head (on average 150-170 cm from the floor), or in the area of the hand with the arm down (50-70 cm from the floor). The location relative to the doorway does not matter and can be either on the right or on the left, depending on whether the lefty or right-handed owner and how it is more convenient for him to turn on and off the light.
- Sources of light, which can be located in any convenient place, both on the ceiling and on the walls. Their number is also not limited and depends on the illumination of the rooms and the desire of the designer to illuminate more or less a particular corner of the apartment.
Properly executed layout of electric points and wiring lines will subsequently allow you to freely navigate when laying an apartment wiring.

Tips for properly combining electric dots
To create an effective wiring in the apartment, it is necessary to distribute various directions and combine groups of electric points in these areas.
So, for laying wiring from an electrical panel, it is worth highlighting the following lines:
- lighting on living rooms, kitchen and corridor;
- power supply to living rooms;
- separate power supply to the kitchen;
- lighting and electricity for the bathroom and toilet;
- separatepower line for electric stove and appliances consuming more power.
Each group will need to install a special residual current device, which timely disconnects a specific line, which will save the wiring and the equipment powered by it from damage.
It is worth noting that the connection of the electrical panel to the power lines in the apartment should be entrusted to the electricians of the management companies, since these works should be carried out exclusively by specialists in accordance with the requirements of legislative documents.
Wiring Instructions
Before drawing up a diagram and starting installation work, you need to familiarize yourself with a number of documents regulating the location of electrical wiring in an apartment from the point of view of fire safety and safety for a person's life during operation.
Step # 1 - Explore circuit requirements
Basic requirements and prohibitions when laying wiring in an apartment:
- it is forbidden to connect the grounding of sockets to neutral wires or to water supply and heating systems - grounding must be done only on the grounding bus;
- compulsory observance of the vertical and horizontal arrangement of routes of power lines;
- to avoid crossing the lines of wires relative to each other, the laying trajectory should be made as convenient as possible from a household point of view, so that in the future, do not accidentally break through wires when conducting minor repairs or installing any equipment on the walls;
- the distance between parallel wires should be at least 5 mm;
- conduct wires to sockets from below, and to switches from above;
- mandatory installation of a machine with a nominal value of 63A for apartments in which electric stoves are installed. Read more about choosing machines in this article.
The height of finding the routes of electric cables relative to the ceiling or floor is not regulated by law. However, from a household point of view, it is better to place them closer to the floor or ceiling in order to free up most of the surface of the walls for further use.
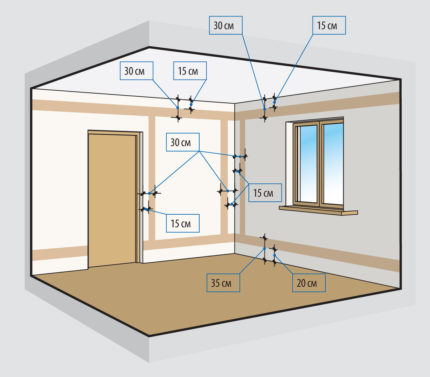
Step # 2 - Perform Wiring
There are several basic options for creating a working electrical wiring in apartments.
They are used depending on the type of apartments:
- star wiring;
- wiring type "loop";
- wiring with junction boxes.
Consider the features of each of these options.
Option # 1 - Star Wiring
Zvezda is convenient for wiring in studio apartments or one-room apartments. Its peculiarity lies in the fact that a separate cable line is drawn to each electrical point, which closes to the central electrical panel.
The disadvantage of this wiring is the large costs for the length of the used electrical cable andinstallation of an electrical panel big size. A plus is the ability to control the operation of each element of the home electrical network.
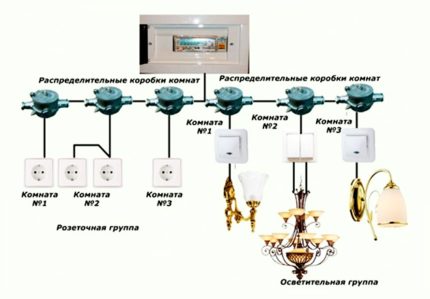
Option # 2 - wiring type "loop"
The "loop" is similar in principle to the previous circuit, but at the same time several outgoing electric points can be connected to one line of the electric wire. This layout format will be more economical and can be used in apartments with any number of rooms.
Also, this type of wiring makes it possible to quickly find faults in case of failure of one of the electric points, since they are broken and wound each on its own line. But, it is worthwhile to understand that the load on the machine will increase depending on the number of electric points connected to one line.
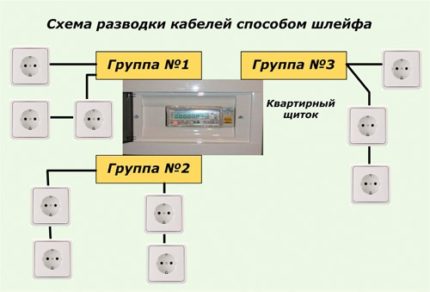
Option # 3 - Junction Boxes
The use of distribution boxes is the most modern method of laying electrical wiring in an apartment. The principle is to conduct from the main switchboard the powerful conductors of the electrical wiring to each of the rooms, where the wiring lines are redistributed in points in the distribution box.
To create the optimal electrical network inside the apartment, it is worth using all types of wiring simultaneously. So, for example, conclusions for high-power electrical equipment and electric stoves are best done in the “star” version, electrical appliances in the corridor are provided with a power supply through a “wiring” type wiring, and light, switches and sockets in living rooms can be made using junction boxes.
Step # 3 - layout of the apartment
After creating the circuit, several steps will follow for conducting electrical wiring inside the apartment. On each of them there are features that must be strictly observed.
The second stage after drawing up the scheme is considered to be “marking”. This is a very important stage, the essence of which is to accurately transfer the developed wiring diagram directly to their places in the apartment. That is, it will be necessary to put marks on the surface of the walls, which, in accordance with the scheme, will be the places of electric points and wiring lines in the future.
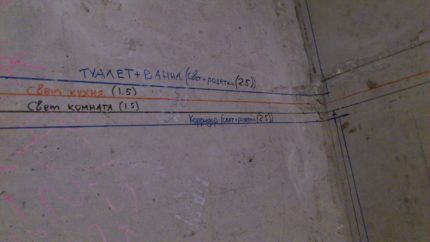
You need to do the markup as follows:
- designate places where sockets and switches, light sources will be located;
- select the places where the cables for TVs and wi-fy router will be displayed;
- indicate the location of the junction boxes;
- to identify and mark the places of the cable laying line from the junction boxes to each of the electric points (they will be used to grind the walls later on during installation);
- determine the location of cable route routes from the main apartment electrical panel to each junction box.
The marking allows you to "on the spot" determine the correctness of the calculations on the diagram and finally fix the decision on such an arrangement of wiring in the apartment.
Step # 4 - Routing Power Cables
There are several ways to lay the electrical wiring cable:
- hidden;
- open.
Let's talk about each option in more detail.
Method # 1 - hidden wiring
The first method is considered more time-consuming, but it will allow you to hide all the cables inside the walls, which looks more aesthetically pleasing and will not be conspicuous by the presence of boxes or open cables. For its execution ditch the wallsmaking grooves for cables in them.
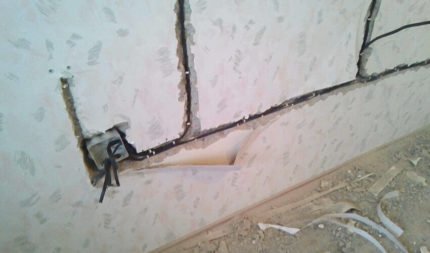
Laying and further applying the plaster will hide the wiring lines from the eyes. It is worth noting that when using this method, care must be taken, since damage to the cable can lead to loss of electricity in the network section.
A more acceptable option for such cable management can be considered the installation of electrical wiring under the floor covering. In this case, it is imperative to enclose each wire in a corrugated tube, which gives it additional protection against damage.
It is important to remember that before finally closing the walls and floor, it is necessary for the tester to check the correct operation of all the output electric points.
Method # 2 - open option
Outdoor installation is suitable for apartments and premises where it is technically forbidden or impossible to wire inside walls or floors.
This is a simple laying, which is often carried out along the top of the apartment at the junction of the wall and ceiling. Cables are enclosed in special ducts or cable channels.
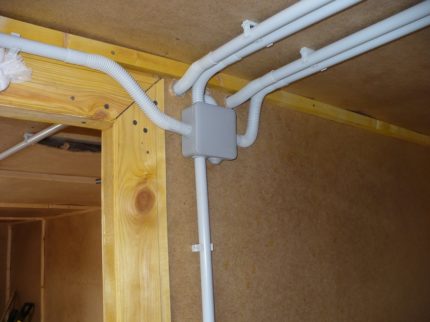
The main advantage of open installation is easy access to cable networks.
Read more about installing wiring from the shield in following material.
Conclusions and useful video on the topic
The creation of various wiring diagrams, as well as features, can be seen in this video:
The independent implementation of the circuit and the installation of electrical wiring in the apartment is a solvable task, but requiring a careful study of the basics of electrics. It is also advisable to studylegend and the rules for laying power cables. And the work of conducting electricity in an apartment is best left to professionals.
Creating a wiring diagram in an apartment is a creative process, which should be done with special care and accuracy. The finished scheme should be sufficiently clear and understandable so that any builder can understand and further implement what is shown in the scheme.
When drawing up the circuit, it is worth using the generally accepted designations of electric points and the color allocation of power lines and lighting and grounding wires. Also, the obligatory drawing of all distances and sizes, which will help to better navigate when drawing markings directly in the apartment.
Still have questions about this article? Or do you want to share your personal experience in wiring, wiring? You can ask questions to our experts and other visitors to the site or leave recommendations in the comment block located below this publication.

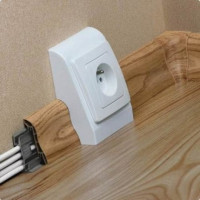 Installation of open wiring: a review of the technology of work + analysis of the main errors
Installation of open wiring: a review of the technology of work + analysis of the main errors 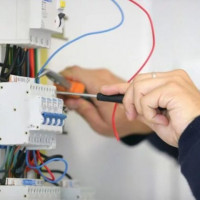 Wiring diagram in the apartment: electrical wiring for different rooms
Wiring diagram in the apartment: electrical wiring for different rooms 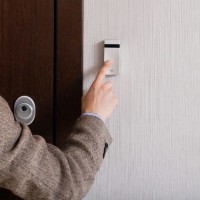 Setting a call to the apartment: overview of schemes + step-by-step installation instructions
Setting a call to the apartment: overview of schemes + step-by-step installation instructions 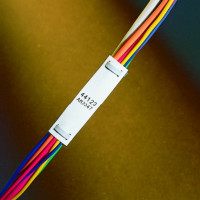 What cable to use for wiring in the apartment: a review of the wires and choosing the best option
What cable to use for wiring in the apartment: a review of the wires and choosing the best option 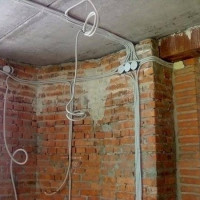 How to conduct wiring in the apartment with your own hands from the shield: basic schemes and rules + installation steps
How to conduct wiring in the apartment with your own hands from the shield: basic schemes and rules + installation steps 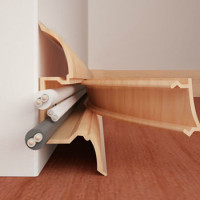 Cable channel for electrical wiring: types of structures and their classification
Cable channel for electrical wiring: types of structures and their classification  How much does it cost to connect gas to a private house: the price of organizing gas supply
How much does it cost to connect gas to a private house: the price of organizing gas supply  The best washing machines with dryer: model rating and customer tips
The best washing machines with dryer: model rating and customer tips  What is the color temperature of light and the nuances of choosing the temperature of the lamps to suit your needs
What is the color temperature of light and the nuances of choosing the temperature of the lamps to suit your needs  Replacement of a geyser in an apartment: replacement paperwork + basic norms and requirements
Replacement of a geyser in an apartment: replacement paperwork + basic norms and requirements