How to make a blind area around the house with your own hands: rules and methods for arranging the ebb system
Even the strongest foundation of a house without reliable protection will lose its strength under the influence of environmental factors. Therefore, the waterproof strip around it is an important element of the structure, and the exterior without the blind area looks like unfinished.
The device has its own technical subtleties and nuances. You will learn about them from our article. We will also talk about the best options for arranging the system. And possessing theoretical knowledge on how to make a blind area around the house, and following the step-by-step instructions, you can do this job yourself.
The content of the article:
Why do you need a blind area?
The blind area performs many functions. The main one is to protect the base of the house and the soil around it from moisture. Therefore, the soil does not freeze, does not swell, the foundation geometry is not disturbed.
It is inappropriate to set up the blind area only if there is a pile-screw foundation.
In all other cases, it is necessary, since water entering this zone creates serious problems:
- Vertical buoyancy. The presence of water at the base of the foundation and under it entails wetting of the soil. If the foundation is laid shallow, the soil will freeze, and the heaving forces will squeeze the structure. If their distribution is uneven, cracks will appear.
- Tangent swell. When there is a swelling of soil, which is in contact with the side walls of the laid foundation foundation. The load is quite large - it can reach 6 tons per 1 m² of wall construction. The presence of a well-made blind area minimizes the likelihood of problems.
- Penetration of water into the rooms of the basement. This occurs not only with poor waterproofing. In conditions where humidity goes off scale, even with good protection, leaks can occur.
The blind area may be far from the last element of landscape design. If it goes well with the decoration of the basement and walls, the house blends in seamlessly with the landscape.
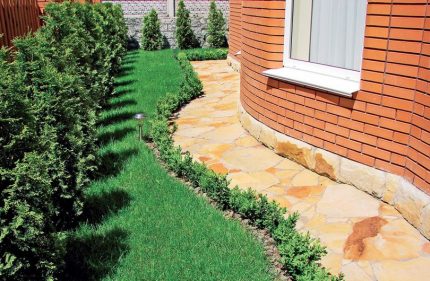
A foundation without a protective structure can destroy not only moisture, but also the roots of trees. A better way to protect the base from all kinds of adverse factors than the construction of the blind area has not yet been invented.
Existing system variations
To choose the best option for the blind area, you need to know what types of it exist. The design of any blind area includes 2 base layers - nested and covering.
The first is a dense base of sand, gravel, fines, gravel under the upper layer. The second is a barrier to the penetration of moisture into the soil under the blind area and the foundation.
Blind area of any type will perform its functions. The difference lies only in the duration of full functioning.
Option # 1 - clay ebb system
This is the easiest and cheapest way to protect the bottom of the house from moisture. But it’s also rather capricious - at specialized forums it is full of reviews that “the neighbor made a blind area of clay and covered it with tiles, but after a year it completely distorted it”.
Clay in itself with a certain degree of purity is a good natural waterproofing agent. With proper installation, it will completely protect the house from ground and atmospheric waters in the form of precipitation. But keep in mind that at sub-zero temperatures it expands.
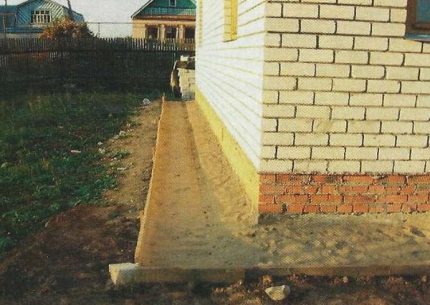
Other coatings, when freezing, without having similar properties, give cracks. To make such a blind area, it is not necessary to be a specialist. It is important to make the right “cake”, and not just fill the entire trench with clay, ordering 10 cars of this material.
The arrangement technology is as follows:
- They dig a trench up to 0.3 m deep. The optimal width is 0.8 m.
- Arrange a "pillow", towering 10 cm above the bottom, using sand and gravel. Tamping her.
- Between the foundation and the clay blind area place a waterproofing.
- Clay with a slope of more than 5⁰ from the foundation is laid with a layer of about 15 cm to drain water.
To prevent the leaching of particles from the clay layer, its top is made out of pebbles, coarse gravel or stone. Clay is better to use quarry, because it has sufficient purity. Such a simple design in combination with the wooden walls of the house looks especially harmonious.
If a clay tape is exposed to direct water for a long period, the material will still be washed out a little. This is its main drawback.
Option # 2 - concrete paving device
To protect the foundation, a concrete blind area is most often chosen.
This solution has a number of undeniable advantages:
- high mechanical strength;
- resistance to the harmful effects of water;
- long service life;
- simple styling technology;
- ample opportunities for decoration.
The disadvantages of this material are no less significant than the advantages. They include fragility. For the design, the heaving forces are heterogeneous in magnitude. Cracks appear due to this. Reinforcement solves the problem, but such a design is much more expensive.
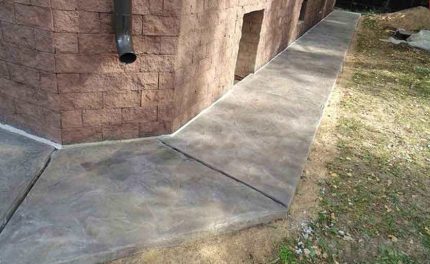
Periodically, the concrete blind area needs to be repaired. If dismantling is required, the work will be very time consuming.
An amateur builder for the device of the blind area with his own hands is better to use the step-by-step instruction below:
- Perimeter trench. The initial stage of constructing a concrete blind area is to surround the structure with a trench along the perimeter. Its bottom should be below the surface of the final coating by 35 cm. In turn, the final flooring must be raised above the adjacent soil by an average of 7 cm.
- Groove. For effective water drainage, the edge of the structure is formed with a groove ("tooth") of approximately 0.2 x 0.2 m. The slope is performed in the direction of the natural drain.
- Clay castle. At the bottom of the moat, a clay castle is built with a height of about 110 mm, using greasy clay for this.
- Crushed stone layer. A crushed stone layer is arranged - 55 mm, and after it a sandy layer - about 10 cm. The difference between the height of the finished underlying layer and the future level of coverage is within 4.5 - 6 cm.
- Geotextile. To prevent mixing of the materials of the underlying formation, they are separated by geotextiles. A geocomposite drainage mat is placed between the compacted soil and the substrate.
- Reinforcement. So that the finished blind area does not crack, reinforcement is performed using a metal bar or steel mesh. The diameter of the rods is from 0.8 cm, the cell is inclusive up to 20 cm.
- Formwork + concrete. A formwork is installed under the side of the ditch, adjusting its height according to the final level of the structure. After they perform the laying of the concrete mixture.
In the presence of heavily-soiled soils, it is better to insulate the blind area.
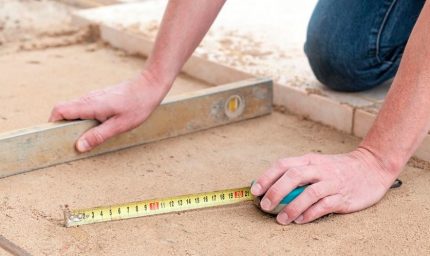
As a heater, a stove is used. extruded polystyrene foam. Lay the insulation on top of a centimeter layer of sand, then add sand to a height of about 5.5 cm.
For the formwork device, two boards 2 x 10 cm are knocked down. After 0.5 - 0.6 m, connecting jumpers are installed. At intervals of 1.5 m, stakes are driven around the trench. Formwork is screwed to them. Its upper edge should be at the level of the finish coating. From the outside, the boards are supported with soil to reinforce.
They must be removed as soon as the solution sets a little. Subsequently, these grooves have to be filled with damping material. More on this process is a little lower. If you do not plan to extract, then you need to process the boardsantiseptic composition and wrap with roofing material.
An important nuance - the blind area cannot be rigidly connected with the base of the house. Therefore, upon completion of the arrangement, temperature seams are made to minimize deformation of the canvas. They are made with a distance of 1.5 to 2 m. Extruded polystyrene foam, bituminous mastic or damper tape are used for their device.
An articulation with the foundation can also be created using rods that reinforced the blind area. This will not allow the gap to increase. Any clutch material needs to be masked. To do this, use borders, finishing elements, slopes.
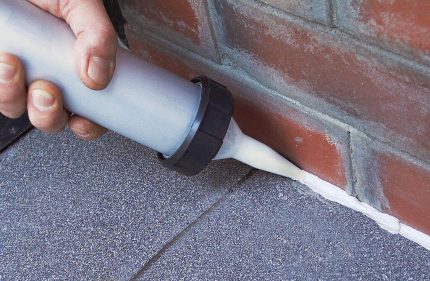
Thus, using the expansion joint, the effects of uneven shrinkage of such structures as the base of the house and the monolithic blind area are smoothed out. If this nuance is not taken into account, structures can prematurely collapse.
The next nuance is that fresh concrete should be protected from atmospheric influences, so they cover the blind area using sheets of chipboard or plywood for this.
The top layer of concrete to give it a special strength is covered with primers or enamels, liquid glass, cement milk, sometimes natural stone or tile. A particularly popular way is ironing. Its essence lies in the use of dry cement or milk based on it.
Option # 3 - blind area from paving slabs
While concrete blind area refers to rigid structures, paving slabs are a semi-rigid system.
Structurally, the blind area is similar to a multi-layer cake and consists of the following elements:
- priming;
- clay - 30 cm;
- crushed stone - 18 cm;
- geotextiles;
- cement-sand mixture - 6 cm;
- sidewalk tile.
Such a semi-rigid system has many advantages: maintainability, relatively small financial investments, and subject to technology, the service life is quite long.
For heaving soils, this option is unacceptable, since they often violate the integrity of the coating.
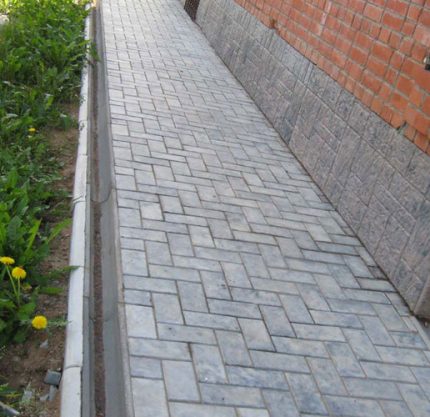
Tiles are released smooth and grooved in a wide range of colors - from orange to black. At any time of the year one of the defective elements can be replaced.
Option # 4 - soft design features
A rigid and semi-rigid blind area often merges with the tracks and is a continuation of the basement decoration. Soft design is another. She continues, adjacent to the building, a front garden or a flower bed.
To perform work on the device, you need to purchase the following materials:
- waterproofing in the form of roofing material, PVC membrane, polyethylene;
- filter layer type geotextile;
- crushed stone of the middle fraction;
- pipe for drainage.
Geotextiles not only separate fractions, but also distributes loading forces. The lowest layer is well-compacted soil. The preparation layer, laid out with coarse gravel, stabilizes the surface.
This happens due to the fact that the stones are wedged in contact with each other and the load is distributed evenly. The subsidence of the coating is not observed. The drainage slope is also formed by the rubble layer.
If the house is on the foundation of the tape type, a soft blind area, like any other, is arranged around the perimeter.
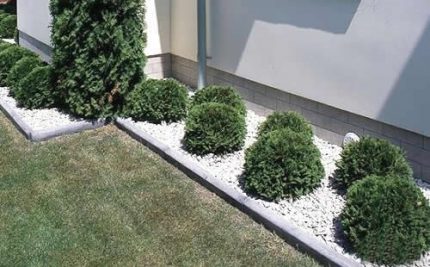
When the house is based on stilts, a 0.4 m hydrobarrier is placed under it.
There are no particular difficulties in creating this type of construction, provided that you carefully figured out how to make a solid blind area around the house and there are no unclear moments for you.
The labor costs here are not as large as with a concrete structure and the cost is less. The main thing is to follow the sequence.
To ensure a stable level of the bottom of the ditch, mark a rectangular area using a water level or level.
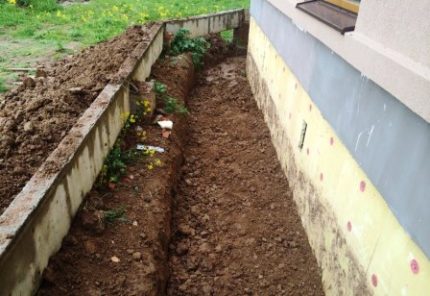
Next, they remove the soil, forming a recess located 43 cm below the centimeter with respect to the lowest point. A groove is made along the perimeter of the trench to a width of 4 cm. Its depth is 2.5 cm. Elements are placed in it storm system. The edges of the trench need not be strengthened.
Tamping the soil at the bottom of the trench with fine gravel dumping. Greasy clay is moistened, poured to the bottom and kneaded, distributed with a layer of 0.2 m, setting a slope of 5: 100. A channel channel for storm water is formed from clay.
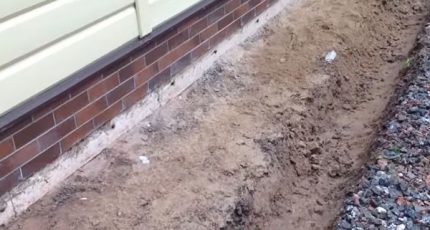
Be sure to let the preparatory layer dry. To prevent cracks, the surface is periodically sprayed. A layer of crushed stone is placed on clay with a fraction of about 18 mm in height of 11 cm, forming a slope.
In order to finally level the surface slope, the optimum value of which is 3: 100, a layer of fine-grained material is poured - 8 cm. Sand, screenings or expanded clay chips are used in its quality. The latter serves as a heater.
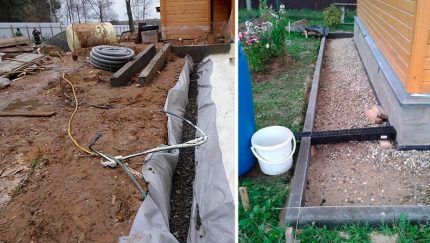
Further, layer by layer, they begin to make a "pie". As they are laid, each layer is rammed, watered with water.
After tamping, the sand surface is leveled and the geomembrane is laid out. At the same time, this material covers the bottom of the tray. Storm sewer pipes are also wrapped in geotextiles and laid. Then collectors are mounted.
A layer of geocomposite is applied to the membrane. Due to this, water will not accumulate in the embankment, but will drain into the canal. Thus, the question is solved, how to make efficient ebbs around the house with your own hands without special costs.
The geocomposite is followed by a four-centimeter leveling layer consisting of sand and gravel.
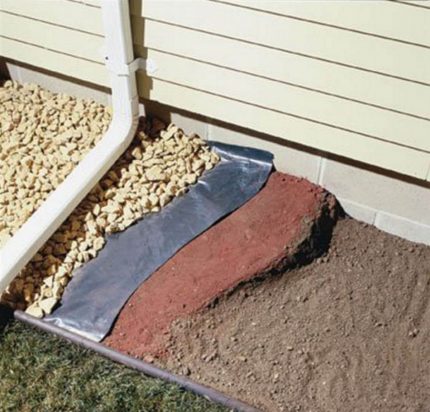
Geotextiles are placed on it, and behind it is the topcoat. With crushed granite, the structure is completely leveled. If you lower the whole cake below the zero mark by 150 mm, you can pour a layer of fertile soil and plant a lawn right next to the house.
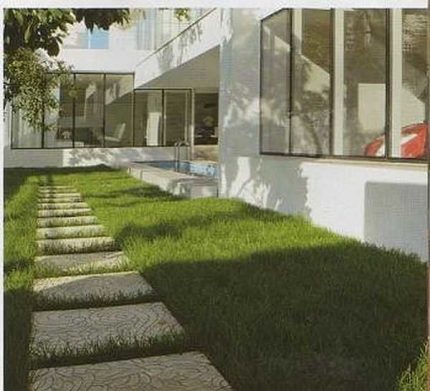
Stormwater discharge from the blind area
The minimum slope is 2% of the width of a fully finished structure. So, with a coating width of 60 cm, a slope of 1.2 cm is needed.
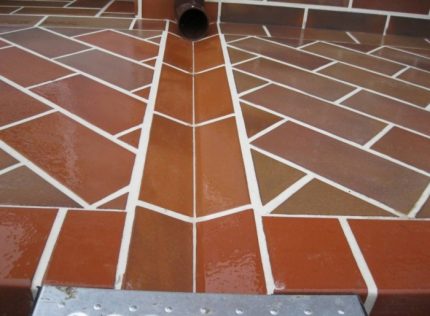
When deciding what to independently make both a blind area for the house, and ebbs, one must proceed from the features of the soil on the site.
To drain fluid from the surface of the blind area, gutters are needed in the form of gutters. They are produced specifically for the sidewalk, and they are designed for directional water drainage. At the same time, neither the soil nor the foundation is wet.
Since the slope, formed earlier around the perimeter, is directed from the building, gutters are placed along the edge of the blind area so that they fit snugly against the blind area. The gutters themselves can be plastic, metal, concrete, or you can just saw an asbestos-cement pipe.
If the house is on a slope, but still stands on clay, it is necessary drain pipe. It is placed, retreating from the wall of the house about 1.3 m, at the location of the edge of the geotextile or slightly lower.
The pipe from below and from the outside should be covered by a membrane and geotextiles. Through the perforation, water will enter the pipe, then it will go to a predetermined place.
For drains, it is also necessary to provide a bias towards the sewer, septic tank or drainage pit. This whole system must be airtight. For this joints seal, and at the end put the end cap.
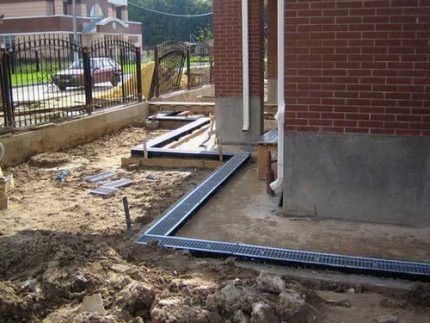
Ways to drain the liquid provide in advance. If this septic tank, one of the gutters is directed in his direction. The same thing is done when water is drained into the central sewer.
Conclusions and useful video on the topic
Video tutorial on the correct installation of the blind area:
An independent device of the blind area may not be the most difficult task, but it is far from simple. There are many options, but you need to choose the best way.
To make a blind area correctly, our step-by-step instruction will help. Adhering to it, you will avoid many mistakes and improve the operational properties of your building.
Choose the best way to create a blind area around your house, but doubt the correctness of the option you like? Ask for advice from other visitors to our site and from our experts - together we will help you choose the best type of blind area.
Or maybe you used one of the above instructions for building the blind area and now want to share the results of your efforts? Add unique photos in the comments section - your work will become an inspiration to other home craftsmen.

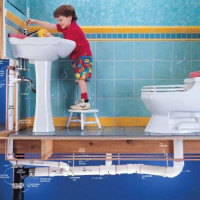 Do-it-yourself sewerage in an apartment: rules for internal wiring and installation
Do-it-yourself sewerage in an apartment: rules for internal wiring and installation 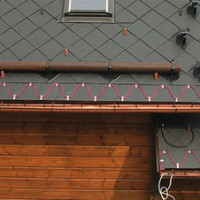 Gutter heating: do-it-yourself installation of a roof and gutter heating system
Gutter heating: do-it-yourself installation of a roof and gutter heating system 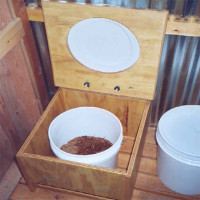 DIY dry closet: a step-by-step guide to the construction of a peat dry closet
DIY dry closet: a step-by-step guide to the construction of a peat dry closet 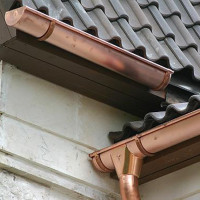 Do-it-yourself installation of metal gutters for the roof: technology analysis + installation example
Do-it-yourself installation of metal gutters for the roof: technology analysis + installation example 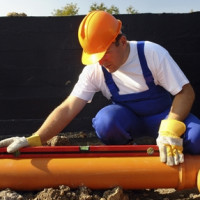 Sewerage device in a country house: arrangement schemes + installation instructions
Sewerage device in a country house: arrangement schemes + installation instructions  How much does it cost to connect gas to a private house: the price of organizing gas supply
How much does it cost to connect gas to a private house: the price of organizing gas supply  The best washing machines with dryer: model rating and customer tips
The best washing machines with dryer: model rating and customer tips  What is the color temperature of light and the nuances of choosing the temperature of the lamps to suit your needs
What is the color temperature of light and the nuances of choosing the temperature of the lamps to suit your needs  Replacement of a geyser in an apartment: replacement paperwork + basic norms and requirements
Replacement of a geyser in an apartment: replacement paperwork + basic norms and requirements
I completely agree with what is written above, in terms of the fact that the blind area is a necessary part of the house, especially if there is a basement! On my own behalf, I would recommend choosing concrete as the main material for the construction of the blind area. This is that part of the house, in my opinion, which does not need to be saved. It is better to build a reliable blind area, which will have sufficient mechanical strength and high resistance to adverse climatic conditions, than to have possible problems arising from another, more economical option.
Still, soft formwork seems unreliable, although the idea with a lawn is nice. And where thuja balls grow beautifully, this is not for winter countries, a couple of times from the roof the snow will blow to this beauty and nothing will remain of it.
The solid formwork, in addition to protecting the house, also performs one convenient function - this is the track. When the wet snow begins, and then the dirt around the house, and you need to clean something, dig the streams. It is very convenient to deal with these problems by going dry.