Drawings of a country toilet like a hut: typical schemes and an overview of construction nuances
Country toilets are simple designs, the main purpose of which is easy for the average person to understand without a word. However, in the pursuit of improving the landscape picture, summer residents abandon the classics of the genre. Ordinary frame birdhouses with enviable speed are replaced by structures in the form of a hut. They look more interesting, agree?
For lovers of country life, we offer the best drawings of a country toilet such as a hut. We present for review several modifications, each of which is distinguished by originality, convenience and reasonableness of the solution. To help the skilled owners, the article provides instructions for assembling and installing important household objects.
The content of the article:
Toilet device in the form of a hut
The design of the hut is primarily attractive in a simple and original form. Buildings in this design are usually used for the construction of utility cellars. Now, here is the fashion for “huts” came close to the country toilets.
Projects of triangular prisms with a gable roof are quickly gaining popularity in the community of homeowners.
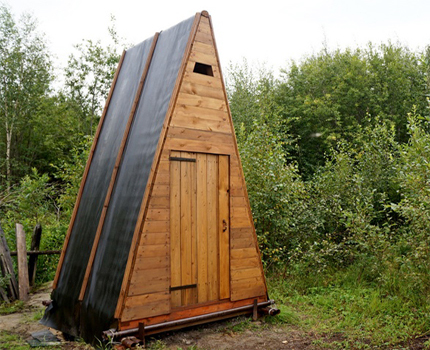
One of the options, presented by a standard drawing of a country toilet of a series of huts, rises 2.5-3 meters in height and covers an area of 1.2 (2.00) x 1.0 (1.5 m) on the base.
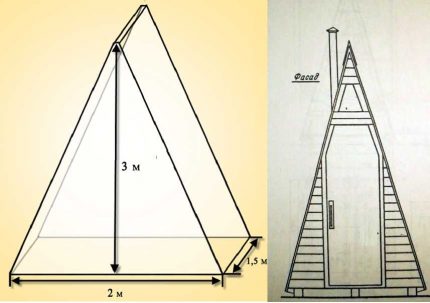
Large financial costs are not expected here. Physical activity during the construction process is also small.
Of the materials usually required:
- wooden beam (50 x 50 mm);
- wooden beam (150 x 150 mm);
- floor grooved board (140 x 20 mm);
- board for crate and cladding (100 x 12 mm);
- roofing material;
- varnish, paint, fasteners.
It is not at all necessary to be limited only to the use of these materials. Given the variety of products on the construction market, as well as using the simplest drawings of a country toilet for a typical hut, there are great opportunities in terms of construction and design.
So, instead of the usual boards with no less success, sheet plywood is suitable. The rack type crate will successfully replace a continuous flooring. Instead of roofing material, bitumen shingles will lie beautifully on the crate. In general, there is room for extraordinary ideas.
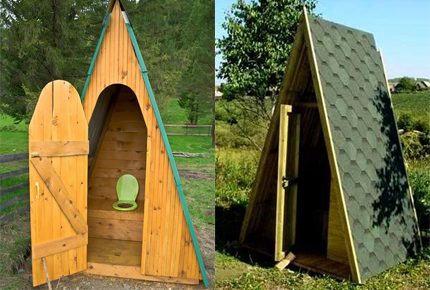
Structures of this type are becoming traditional. Their drawings are distributed everywhere and put into practice.
How to build a country toilet hut?
Work is carried out with the help of a tool, often used in summer cottages.
To implement the idea from the drawing into a real country toilet hut, the builder, in particular, needs:
- hacksaw or electric jigsaw;
- planer, chisel, hammer, hatchet;
- construction meter, a simple pencil.
Even before the start of construction, it is recommended to determine the installation site of the "need" on the personal territory. Usually choose the part of the summer cottage area, where there are no plantations, water sources, buildings for eating nearby.
It is reasonable to build a country hut toilet on a high-rise site, no closer than 10-12 meters from residential buildings. Convenient construction approaches should be provided in case of cesspooling.
Construction is possible on the basis of a dry closet or as a project with a cesspool (septic tank). Consider both options.
House for installation of a dry closet
For a summer house, the best choice is a dry closet. This construction option will not only allow equipping the summer residents with a much-needed building, but it will also provide amateurs to grow vegetables and fruits with good quality fertilizers. Dry closet device does not require significant physical strength.
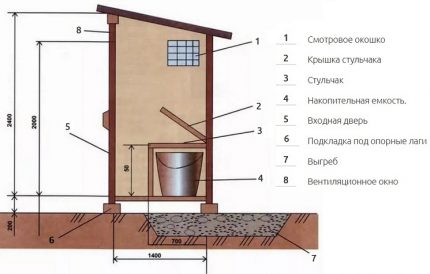
The dry closet is characterized by increased functionality - it opens the way to the production of fertilizers.
Frame Assembly Instructions
If possible, it is recommended to use planed lumber for the construction of the structure of the hut and directly the details of the country dry closet.
In the extreme case, if the boards and bars have a rough surface, you need to treat them with a planer. In practice, it was noticed that planed lumber is much less likely to be attacked by various kinds of insects.
The sequence of steps the builder:
- Along the perimeter of the base (1.2 x 1.0 m), make a small (100-150 mm) deepening into the ground.
- Cover the bottom of the deepening with crushed stone (filling height 50-70 mm), compact well.
- Cover the tamped surface with roofing material (waterproofing).
- Pour a layer of sand (20-30 mm), evenly distribute on the surface.
- Put a second layer of roofing material with some margin along the perimeter.
- At the borders of the perimeter, lay a timber (150 x 150 mm) over the roofing material.
After completing these works, the foundation is ready for the construction of the hut of the country toilet according to the drawing. Next, you need to collect the floor of the toilet from the tongue-and-groove boards and fasten it along the edges with the bars located around the perimeter. This can be done, for example, using metal corners cut to size.
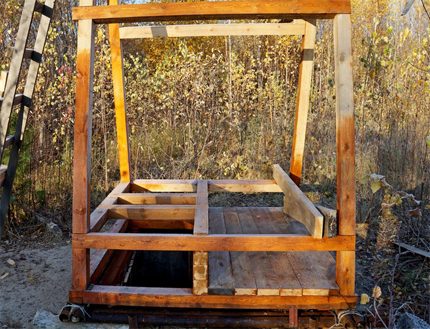
The main task is to build a reliable solid structure, especially when a permanent construction is being built.
The next step is to begin assembling the frame of the hut of the country toilet, as indicated in the drawing. Take two bars 50 x 50 mm, set them vertically and perpendicular to the base. The lower ends of small bars are fixed to the bars of the base, and their upper ends are combined with slices one with the other and also fastened.
Thus, several rafter elements are formed every 200 mm. The skate part is additionally strengthened by the insertion of a beam skipped from below. They also put reinforcing bridges between the rafters in different places both on the short side and on the long one. The frame of the future country "need" is ready.
Housing and trim
After completing the assembly of the frame of the hut, proceed to the assembly of the base of the dry closet. At a level of 350-400 mm from the floor, a jumper is attached between the two rear rafters of the hut. Having indented from it by 400-450 mm to the front part, a second jumper is fastened at the same level.
Below the second jumper, a third jumper is placed at floor level. These will be the base beams of the dry closet, on which the lining will lie. Further, the upper jumpers are reinforced by struts, stops and sheathe all voids with boards, cutting them to size. They make sections for the toilet bowl and under the peat storage.
Equip them with covers (for the toilet section + seat with a hole). Roofing material is laid on the pitched roof of the hut. Make the door in the plane of the front wall. On this assembly can be considered completed.
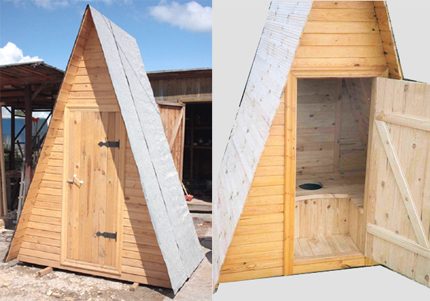
This, approximately, seems to be the simplest design of a toilet for a summer residence made according to the type of a hut. It is small, somewhat uncomfortable due to the limited space inside. But at the same time, it occupies a small part of the territory of a summer cottage plot, where each square meter is usually registered.
For better stability and reliability of the structure at the corners of the base of the timber (150 x 150), close to it, they drive metal pipes into the ground and attach the supporting part of the building to them. Under the slopes of the roof, gutters are arranged to collect and drain water. It is also advisable to put the blind area along the outer perimeter.
Simple design with cesspool
According to the same principle, a hut for a country toilet with a cesspool is built, but this design has its own nuances. The first nuance is seen cesspool construction. The second nuance is that the drive must be sealed (SanPiN standards). The drawing in this case is also different, because in addition to the hut project, it also contains the pit project.
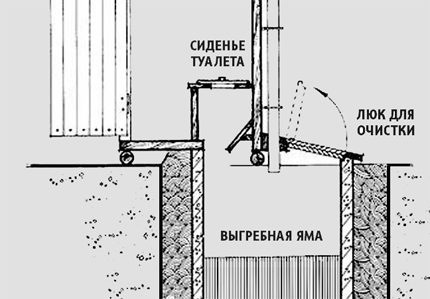
First of all, dig a hole under the tank. A volume of 2-3 m is quite enough for a summer house3 (maximum 5 m3) The size of the width of the pit, as a rule, is equal to the size of the width of the structure of the hut. The bottom is done with some bias back from the toilet.
The walls and bottom of the pit are waterproofed, laid out with brick and plaster or poured concrete formwork around the perimeter. This ensures the tightness of the drive, which is important in most cases, the construction of such facilities.
Along with sealed circuits, it is also practiced cesspools with drainage functions in open ground. Building cesspools according to such drawings is permissible, but only in places with a low occurrence of groundwater.
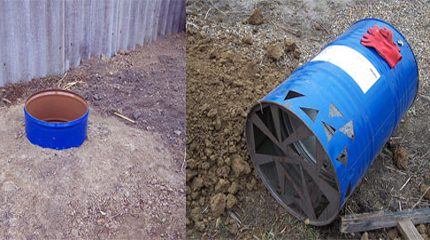
However, the best option is still a sealed system, so we will further consider the construction of a directly isolated option.
The back part (approximately 2/3) of the upper area of the drive is covered with a slab (metal, wood or concrete). The stove is equipped with a hatch through which feces are pumped out. The hatch, according to the standard drawing, is located at the rear wall of the building.
The rest of the upper area will be covered by the design of the hut toilet, which will be located above the cesspool. With this construction option, the toilet floor is laid and attached to the formwork, like the main structure.
The construction of the frame and floor takes several hours. But you have to tinker with the cesspool.
If the shield with the hatch is made of metal, it is necessary to provide protection against corrosion. For this, metal surfaces are coated with paint, other protective coatings are used. A wooden product needs to be treated with an antiseptic, impregnated with varnish, painted. In fact, the methodology for protecting a building structure must be applied to the entire structure as a whole.
The budget version of the composting pit can be built from old tires:
Much more expensive, more complicated, but certainly more reliable and safer from an environmental point of view, a storage tank is made from a factory-made plastic tank:
Shelter type toilet drawings
Summer residents practice the construction of toilets, to some extent, reminiscent of the construction of a hut. These are the so-called “chicken huts” or “birdhouses”.
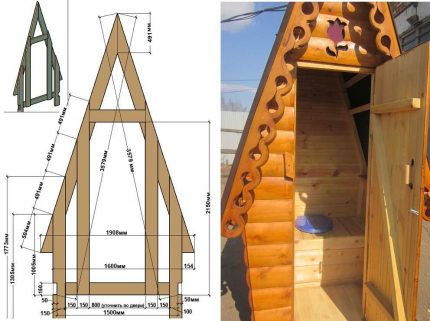
The advantageous side of such a building is that with the same dimensions as the “hut”, you can get more free space inside.
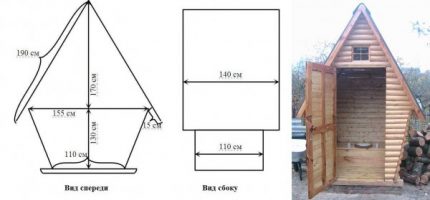
It turns out a beautiful building that fits well into the natural landscape of a summer cottage.
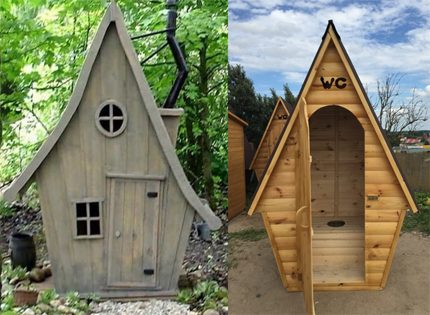
Drawings of similar country toilets have slight differences from drawings of toilets such as huts. Therefore, the technology of the device of the bathrooms is almost identical to the options described above.
It will only be necessary to slightly increase the material base and complement the set of construction tools. Often, projects of such buildings contain windows and vents, natural or forced ventilation.
An interesting and practical solution for arranging a summer cottage is a structure that includes toilet with shower. The rules of design and implementation of the project will be introduced by our recommended article.
Conclusions and useful video on the topic
An educational video about the important nuances of the construction process.
The presence of such a building as a toilet at the summer cottage makes the life of hacienda owners more comfortable.If you approach the construction of the structure, taking into account all the nuances of its use in the country, you can build a structure that is doubly useful.
Carefully thought out and drawn up drawings will help to make the "need" of the original design. In the end, the country landscape is also a goal for the gardener's fantasies.
Tell us about how the toilet was built in your summer cottage, which option and which scheme was used in the construction. Leave posts and photos with the construction process in the block below. Ask questions, share information that will be useful to site visitors.

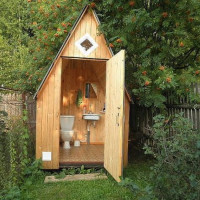 Drawing of a country toilet: popular building schemes for an independent project
Drawing of a country toilet: popular building schemes for an independent project 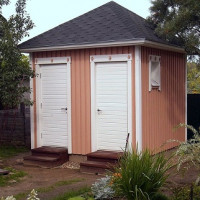 The design of the country toilet with shower: the choice of the scheme and instruction on the construction
The design of the country toilet with shower: the choice of the scheme and instruction on the construction 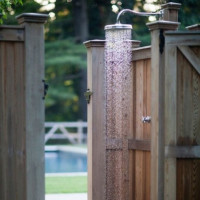 How to make a summer shower with your own hands: schemes of common designs
How to make a summer shower with your own hands: schemes of common designs 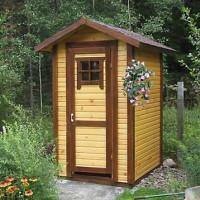 DIY toilet in the country: step-by-step instructions for building
DIY toilet in the country: step-by-step instructions for building 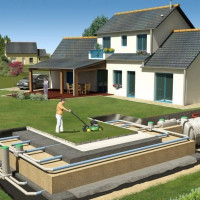 How to make a sewer of a country house with your own hands: the best schemes and options for arranging
How to make a sewer of a country house with your own hands: the best schemes and options for arranging 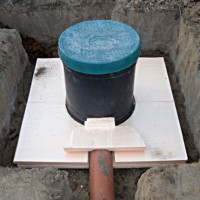 Do-it-yourself sewerage in the country: how to correctly make a local sewer
Do-it-yourself sewerage in the country: how to correctly make a local sewer  How much does it cost to connect gas to a private house: the price of organizing gas supply
How much does it cost to connect gas to a private house: the price of organizing gas supply  The best washing machines with dryer: model rating and customer tips
The best washing machines with dryer: model rating and customer tips  What is the color temperature of light and the nuances of choosing the temperature of the lamps to suit your needs
What is the color temperature of light and the nuances of choosing the temperature of the lamps to suit your needs  Replacement of a geyser in an apartment: replacement paperwork + basic norms and requirements
Replacement of a geyser in an apartment: replacement paperwork + basic norms and requirements
The main thing is to choose the right place for the toilet. It should be removed approximately 10 meters from the house and from water sources. Remember that you do not build a toilet for one year, so you need to think about the volume of the cesspool and the options for its arrangement. It is necessary to provide for the possibility of getting to it with the suckers for pumping. Well, everyone builds a toilet, based on financial capabilities and imagination. Do not forget about the reliability of the building.
When constructing such a toilet, you need to remember that it is not for one year. Therefore, the main requirements for the device: away from home and from a well or well. And you also need to consider that you need to remove sewage if the cesspool is full. In order to be able to drive up the truck, you need to think about access roads. Well, then everything is simple: you dig a cesspool, build a toilet like a hut - who has enough money and imagination for that.
I would like to make the toilet more attractive and original than the usual birdhouse. I like the “hut / teremok” very much, but I'm afraid I’ll not master it myself and it requires a lot of materials. An intermediate option is just a “hut”. Who did this, he has no pitfalls?
Hello. Of the minuses of the street toilet “hut”, one can note the loss of usable area, although, in fact, it is insignificant, and the complexity of installation, it’s easier to build a rectangular structure. Some say that it’s also a search for materials of suitable length, but I don’t see anything complicated in building. And, of course, if you are not distinguished by the miniature size of your physique, it may be inconvenient for you to be inside due to the triangular shape.
As for the hut - this is an original, warm structure with optimal usable space.
It seems to me that you should consider this option, it can save up or somehow save. It is quite possible to do it yourself, there are a lot of standard schemes, you will just do everything according to the drawings.
By the way, usually timber is ordered on the market or in construction stores. I recommend you do it somewhere in a rural mini-sawmill. In fact, the owners trade the same material on the market, but with personal contact and ordering bypass, they often significantly reduce prices.
The schemes are clear. But to make heating in such a toilet? How to insulate and all that?
As a rule, heating in huts toilets is not equipped. You can insulate according to standard technologies of external insulation. But do not forget about ventilation.
Hello, Zhenya.Regarding the heating of the country toilet, I can give you some tips. As I understand it, the question is about heating during use, and not about full heating, as Maria thought.
To heat a street toilet, you can use an infrared heater, for example UFO ECO Mini 1500 (cost about 30-35 dollars) or TERMIA QH01 (cost about 10-15 dollars). This is the best option for heating a country toilet. Or any other models that can be mounted on the ceiling - this is ideal for a small room.
As a heater, it is best to use mineral wool, polystyrene or foam. They are easy to install and allow good heat retention.