DIY air heating: all about air heating systems
Practice shows that the vast majority of homeowners living in Russia choose heating systems with a liquid coolant. Perhaps at one time this was indeed the most practical option.
But technology is evolving, and more and more efficient designs are appearing. Such as various air heating systems that allow you to quickly and economically heat any room.
The content of the article:
The principle of operation and types of air heating
You need to know that there are two different types air heating, each of which can be used in practice.
The first is implemented in systems with a heater. In essence, it is similar to heating with a liquid coolant, with the difference that hot air is used instead of liquid. The channel heater heats the air, which moves through special pipes into heated rooms.
Filled with hot air air ducts heat the room. Such systems are not widely used today, since during operation, the channels are inevitably damaged. From the alternation of heating and cooling, the air ducts expand or contract, which weaken joints and cracks appear in the walls.
This leads to disruption of the air distribution process and, as a consequence, to uneven heating of the premises, which is undesirable. More practical is considered an open air heating system.
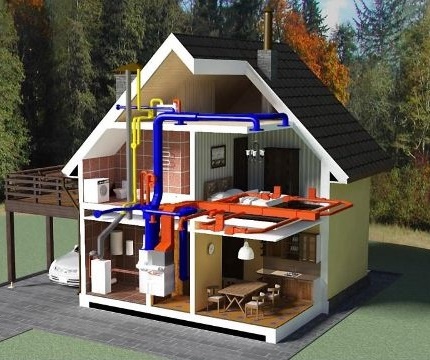
The principle of its action is as follows. The heat generator heats the air, which is fed through a pipe system to heated rooms. Here he goes outside and mixes with the air present in the room, thereby raising the temperature in it.
The cooled air goes down, where it enters special pipes and through them again enters the heat generator for heating.
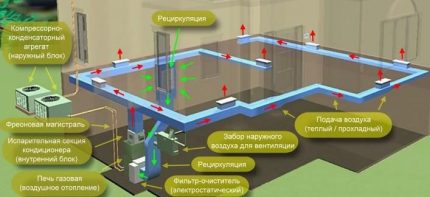
According to the radius of action of the heating system, the heated air is divided into local and central. The first includes the circuits intended for servicing one object (a cottage, a room, two or more adjacent rooms), the second are apartment buildings, public and industrial facilities
All systems are divided into circuits with complete recirculation of the coolant, with partial recirculation and direct-flow.
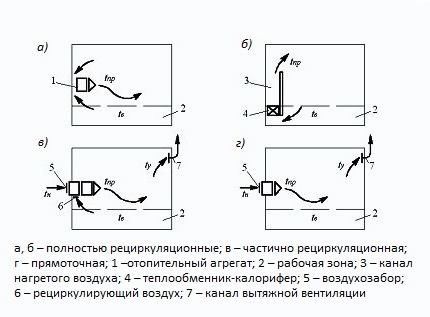
All central systems belong to the direct-flow category. For them, the air coolant is heated in the heating center of the building, and then delivered to the premises through air distributors. Central circuits are only channel.
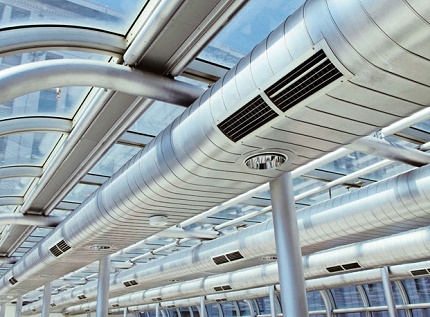
Central air heating is arranged at plants producing or using flammable, toxic, explosive, etc. substances.In the arrangement of country houses, this type is used if transportation of heated air over a long distance is required.
The organization of the scheme for private traders is impractical due to the need to use powerful ventilation equipment.
Active system variations
Today, there are several varieties of air heating, with each of which it is necessary to get acquainted with everyone who is going to install a similar design in their home. Systems can be classified according to various criteria. Let's start with the air circulation method. Based on this, two main types can be distinguished.
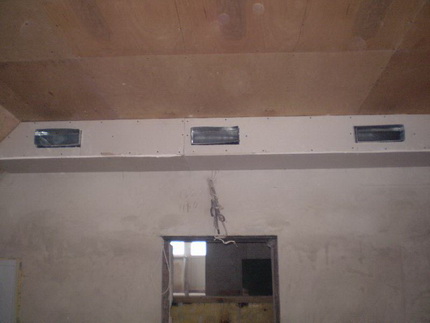
Natural air circulation system
For the operation of this design, the property of hot air to rise up is used. The heated gas rises into the rooms through the ducts laid in the walls and exits through the openings located in the ceiling of the room.
The main advantage of such systems is low cost, since there is no need to spend money on additional equipment.
However, there are quite a few significant shortcomings. First of all, the speed with which air rises through the pipes is small. Thus, the room will be heated for a long time.
In addition, when using heating with natural circulation, it is most often necessary to arrange the duct outlets in the upper part of the room, which may not always be convenient.
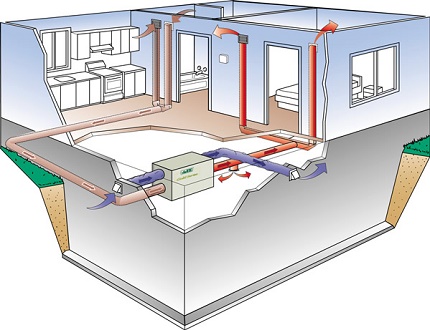
Air Force Design
Such systems are necessarily equipped with a ventilation unit, the power of which depends on the length and number of ducts. For large areas will require the installation of several devices. The main objective of the equipment is to advance the heated air through the ducts to the heated rooms. As a result, its speed increases, and the rooms are heated in the shortest possible time.
Despite the need to install fans, such systems are ultimately more economical. Due to the increased air exchange rate, the system draws in cooled air of a sufficiently high temperature from the room.
He just does not have time to cool to the minimum values. Much less energy is spent on re-heating it, which generally gives significant cost savings.
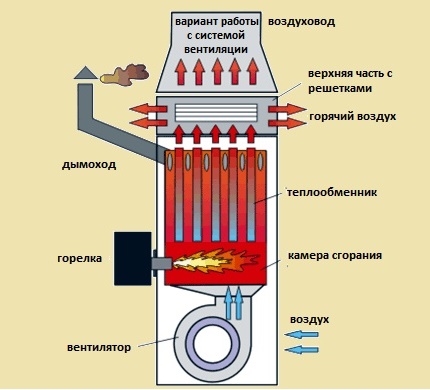
At the location of the ducts, heating systems can also be divided into two groups.
Underfloor heating
A distinctive feature of the system are duct leads embedded in the floor or integrated into the skirting board. The result is the most effective distribution of heated air entering the lower part of the room.
Warm air tends to rise, as a result of which rather quick mixing of air masses occurs and the room warms up faster.
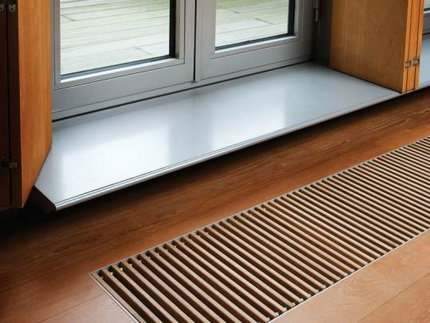
Suspended air systems
The scheme assumes the presence of air ducts built into the ceiling or walls, whose findings are located strictly in the upper part of the room. Most often under the ceiling. As an option, suspended ducts with the same conclusions are found.
Admittedly, such systems are generally less aesthetic than floor-mounted counterparts. Although there are ways to decorate and mask the ducts.
In addition, the use of the floor system suggests that the temperature of the air below will be the highest. The upper half of the room will be slightly colder.
Doctors consider this temperature distribution to be the best for humans. In addition, the duct outlets built into the floor or baseboard are almost invisible, which greatly improves the appearance of the room.
The main disadvantage of suspended systems, which is especially undesirable for private houses, is considered to be lower than above, the air temperature near the floor. Heated air heats the upper part of the room faster and more intensively, while the floor remains cool. That is why such systems are either rarely used in residential buildings, or are combined with some kind of heating.
According to the heat exchange method, all air heating systems are divided into three types.
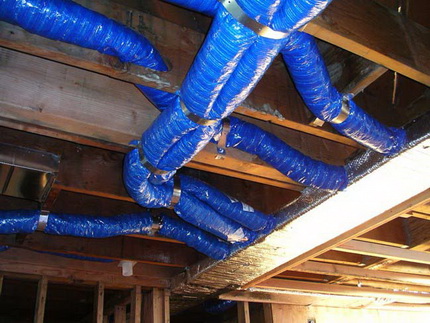
Direct-flow heating circuit
Direct-flow version has been known for several centuries. Such systems were heated by the ancient Romans and medieval Russians. The principle of direct-flow heating is very simple. In the lower part of the building, most often in the basement, a heating device is installed, which heats the air entering it. Next, the heated air masses through the ducts enter the heated rooms.
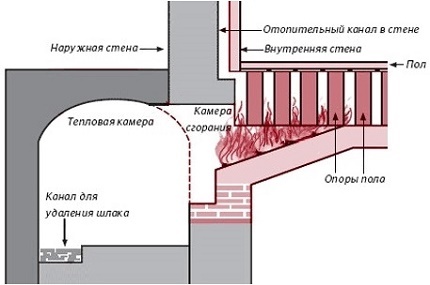
After which, after passing through them, they are displayed on the street. Thus, thermal energy is spent not only on heating the premises, but also in the literal sense on “street heating”. That is why the direct-flow system is considered the least efficient of all and has the highest initial and operational costs.
The main advantage of this design is the complete ventilation of the heated rooms. It is used only when a ventilation volume equal to the volume of air masses required for heating is required. This condition may be mandatory when operating rooms where they work with explosive, hazardous to health or with unpleasant smelling substances.
For home heating, a once-through system is used extremely rarely. If for some reason it is required to install it, it is worth installing equipment for additional recovery.
This can be an air exchanger, which will allow you to use part of the heat of the outgoing air to heat the supply air masses. Thus, it will be possible to slightly reduce operating costs.
Recirculation heating system
The premises are heated using a closed loop. First, the air is heated by a heat generator and moves through the pipes inside the room.
Here it gradually cools down and begins to sink to the floor, where the entrances of the exhaust ducts are located. Once in them, the cooled air moves to the heat generator, where it is again heated and the cycle repeats.
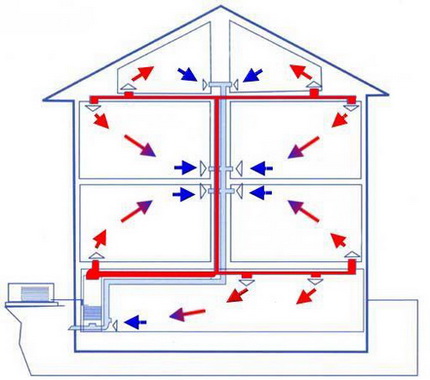
Such a scheme is as efficient as possible, since heat loss is practically eliminated. Its main disadvantage is the low quality of the air that circulates inside heated rooms.
Therefore, it is often used for heating non-residential rooms or warehouses. If such a scheme is used in residential buildings, the installation of additional equipment for ionization and air humidification is required.
Partial Recirculation Scheme
Such a system allows you to level the main disadvantage of the recirculation scheme - low air quality. For this, an additional ventilation equipmentwhich takes external air and mixes it in the necessary proportions to the air masses circulating indoors. Everything else is similar to a full recirculation scheme.
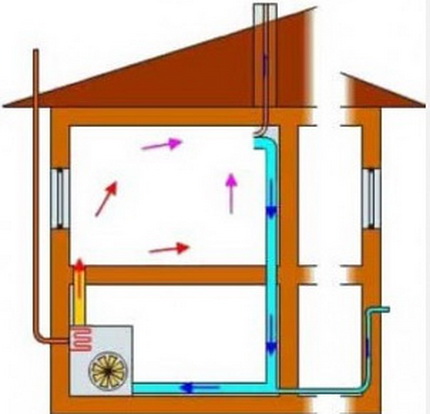
The system is characterized by maximum flexibility and is able to work in several modes: as ventilation, as heating or as combined heating and ventilation.
In this case, it can take any desired amount of air, heat or even cool it to the desired temperature. Partial recirculation scheme is considered optimal for the arrangement of air heating in a private house.
Arguments for choosing an air system
Compared to conventional fluid systems, air circuits have significant benefits. Let's consider them in more detail.
- High efficiency of air systems.The performance of air heating circuits reaches about 90%.
- Ability to disable / enable equipment at any time of the year. Interruption of work is possible even in the most severe winter colds. This means that a disconnected heating system will not deteriorate at low temperatures, which, for example, is inevitable for water heating. You can turn it on at any time.
- Low operational cost of air heating. No need to purchase and install quite expensive equipment: shutoff valves, adapters, radiators, pipes, etc.
- The possibility of combining heating and air conditioning. The result of the union allows you to maintain a comfortable temperature in the building in any season.
- Low inertia of the system. This provides extremely fast heating of the premises.
- The ability to install additional equipment, which is used to maintain an optimal microclimate. It can be ionizers, humidifiers, sterilizers and the like. Thanks to this, you can choose a combination of devices and filters that exactly matches the needs of the residents of the house.
- The most uniform heating of rooms without local heating zones. These problem areas are usually located near radiators and stoves. Due to this, it is possible to prevent temperature differences and their consequence - undesirable condensation of water vapor.
- Universality. Air heating can be used to heat rooms of any size located on any floor.
The system also has some disadvantages. Among the most significant, it is worth noting the energy dependence of the design. Thus, when a power outage occurs, the heating ceases to function, which is especially noticeable in areas with interruptions in power supply. In addition, the system requires frequent maintenance and monitoring.
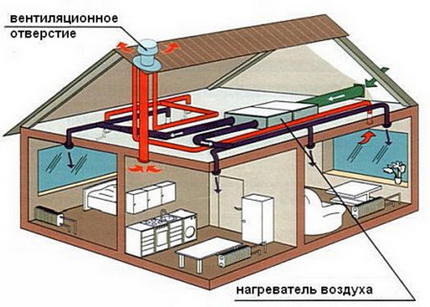
Another negative feature of air heating is that the installation of the structure should be carried out during the construction process. The installed system is not subject to modernization and practically does not change its operational characteristics.
If necessary, installation of air heating in the constructed building is possible, but in this case only suspended air ducts are used, which is not aesthetically and not always effective.
The main elements of the heating system
Before you install air heating with your own hands, you need to get acquainted with the elements of which it consists.
Air-heating devices
The main objective of the equipment is to warm the air entering the desired temperature. For this, almost all known heat sources can be used.
Depending on the type of heating device, air masses are either passed through a heat exchanger with hot steam, water, etc., or heated directly inside the heater.
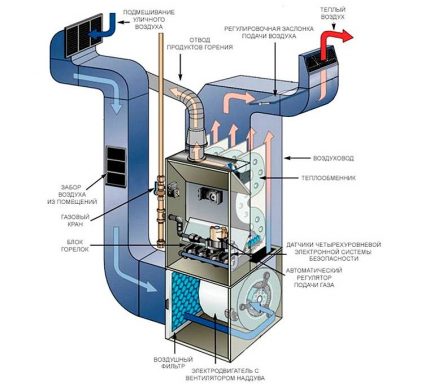
In practice, four types of structures are used as heat generators for air heating systems:
- Fuel systems of direct heating. In them, the air is heated by heat obtained from the combustion of any fuel. This type includes coal, gas, diesel, pellet and other heaters.
- Electric equipment direct heating. It is a powerful fan heater that connects to the ducts.
- Indirect heating devices. It is assumed that there is a heat exchanger in which hot liquid circulates. The latter can be heated in any way: using a wood stove or any other heating device. Alternatively, consider connecting a coolant from a centralized heating system.
- The combined design. Represents two, sometimes three systems of different types, combined into a common design. The most effective and practical option is obtained by combining an electric and liquid system.
The latter option is considered the most successful, because such equipment can provide the house with heat even in the event of a power outage or fuel problems. However, for obvious reasons, such devices are of great cost. Spending money on them is not always justified, especially if power outages are extremely rare.
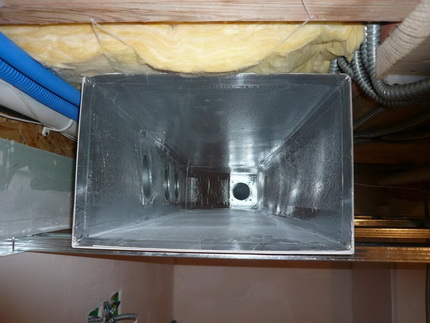
Channels for the movement of air masses
The channel-type heating system cannot work without a duct network. On them the air masses move into the premises and return to the heat generator. Most often, circular transportation is used, since single-tube structures, which can also be used, have limited functionality and a large number of disadvantages. In the drawing, this design resembles two trees.
The role of the trunks is played by two rigid trunk pipelines made of galvanized metal. One of them is giving, the second is return. “Branches” are connected to them through adapters.
These are flexible ducts of a smaller section extending to the rooms. They are necessarily sealed with aluminum tape and insulated. Insulation in this case not only retains heat, but also absorbs sounds.
For insulation, as a rule, foil insulation of different brands is used. For highways, a coating thickness of 3 to 10 mm is selected. For distributing channels, a material with a thickness of 25-30 mm is suitable.
Inside one-story buildings, heated air is routed from the bottom up, so air ducts can be mounted on the floor. In two-story buildings, a duct network can be laid on the ceiling of the first floor or in the thickness of the floor.
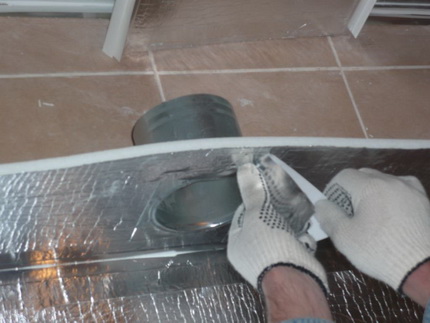
In this case, hot air is supplied to the ground floor from the ceiling.Air duct exits on the second floor are located at the bottom of the internal walls and on the floor. The return is also placed in different ways.
On the ground floor, openings for collecting chilled air are at floor level. On the second, on the contrary, near the ceiling. Overheated air masses are collected here, which enter the return line.
Fans for air circulation
Air masses inside pipelines are forcibly transported. This operation is carried out by special duct type fans. The equipment is installed both on return and supply ducts. In addition, most often they are also structural elements of an air heater.
When choosing a fan, in addition to the technical characteristics, it is desirable to take into account the following parameters:
- the ability to work at different speeds;
- minimum noise level;
- lack of sensitivity to voltage drops;
- equipped with a soft start system;
- the ability to smoothly adjust the speed of the equipment.
You need to understand that the fans are responsible for the pressure head performance of the equipment, in fact, determine it. Therefore, the technical parameters of the equipment must exactly match the specifics of a particular system.
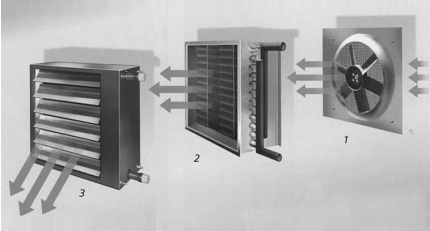
Flow distribution: grilles and diffusers
All suitable air ducts are connected to ventilation grills or diffusers. These elements are designed to separate the air flows intended for heating, ventilation and air conditioning, as well as for the uniform distribution of air flows inside the room.
Floor, wall and ceiling devices are available, among which you can find models with adjustable movable blinds.
In-flap flaps and valves
Elements are designed to adjust the throughput of the heating system. Throttle valves must be mounted in the supply ducts. The devices regulate the pressure of the air masses entering different rooms, and make it possible to fix it if necessary.
Valves are equipped with various sections of ducts. It is mandatory to install supply valves that regulate the flow of air from the street.
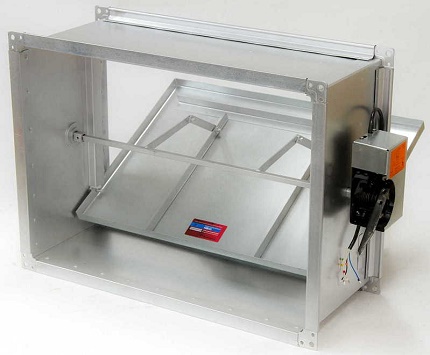
Air preparation equipment
Given that air heating is often combined with air conditioning systems, air conditioning is becoming a popular option. In this case, the design is equipped with various filters: carbon, mechanical, electrostatic.
They purify the air of all kinds of impurities. Additionally, humidifiers, ionizers, ventilation anemostats, sterilizers, dehumidifiers and the like equipment.
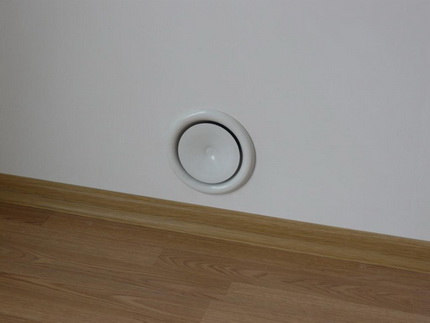
Automatic control systems
Air heating in itself, and especially combined with ventilation and air conditioning, is considered a rather complex system. To coordinate its functioning, automatic control units are used, which make it possible to quickly and accurately change the parameters of the system.
If necessary, the owner can set the characteristics he needs, getting the most comfortable microclimate in the house for him.
The control units vary in functionality and are selected individually for each specific heating system.Properly selected automation allows you to not only fully control air heating, but also to change the settings included in the program at a distance, distribute air flows in a zoned manner and turn on heating in the smart home system.
Features of competent calculation
Despite the assurances of the unfortunate masters, it is very difficult to independently calculate air heating. Such a task can only be done by specialists.
The customer can only check the availability of all points of the project, which include:
- Determination of heat loss of each of the heated rooms.
- Type of heating equipment indicating the required power, which should be calculated based on real heat loss.
- The required amount of heated air, taking into account the power of the selected heater.
- The required section of the ducts, their length, etc.
These are the main points of calculation of the heating system. It will be correct to order a project from specialists. As a result, the customer will receive several calculation options, from which it will be possible to choose and translate into reality the most liked solution.
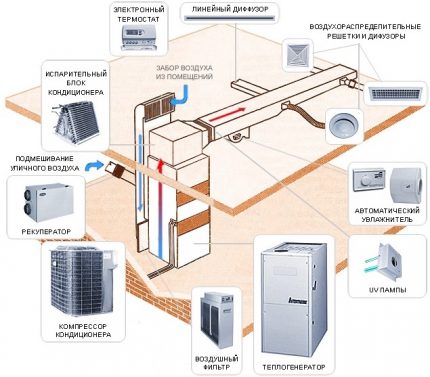
Conclusions and useful video on the topic
Why choose air heating:
How to calculate the air heating system yourself:
The basics of arranging air heating in a private house:
Air heating is one of the safe, economical, extremely durable and reliable systems. That is why it is becoming more and more popular. It’s quite simple to independently equip the system, but it’s unlikely that competent calculations can be made.
Possible errors will lead to a decrease in the efficiency of the system, constant drafts and other unpleasant consequences. It is optimal to get a professionally prepared project and, if you wish, to bring it to life with your own hands.
Do you want to tell interesting facts about the construction of air heating or tell about the use of the system? Have questions or complaints about the proposed information? Please write comments in the block below.

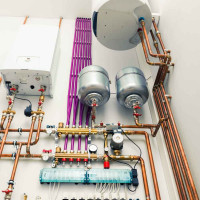 Do-it-yourself water heating: all about water heating systems
Do-it-yourself water heating: all about water heating systems 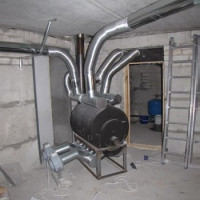 How to arrange air heating of a country house: rules and schemes of construction
How to arrange air heating of a country house: rules and schemes of construction 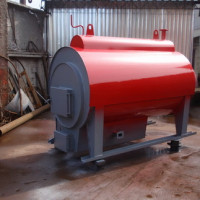 How to make steam heating yourself: device, rules and requirements
How to make steam heating yourself: device, rules and requirements 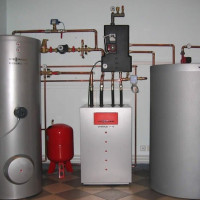 Closed heating system: schemes and installation features of a closed type system
Closed heating system: schemes and installation features of a closed type system 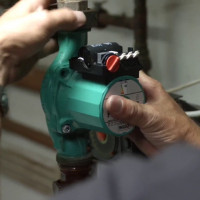 How are heating systems with pump circulation arranged: organization schemes
How are heating systems with pump circulation arranged: organization schemes 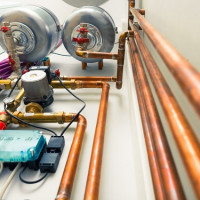 Schemes of a steam heating device + example of calculation of a steam system
Schemes of a steam heating device + example of calculation of a steam system  How much does it cost to connect gas to a private house: the price of organizing gas supply
How much does it cost to connect gas to a private house: the price of organizing gas supply  The best washing machines with dryer: model rating and customer tips
The best washing machines with dryer: model rating and customer tips  What is the color temperature of light and the nuances of choosing the temperature of the lamps to suit your needs
What is the color temperature of light and the nuances of choosing the temperature of the lamps to suit your needs  Replacement of a geyser in an apartment: replacement paperwork + basic norms and requirements
Replacement of a geyser in an apartment: replacement paperwork + basic norms and requirements
The air heating system has many advantages, but there are also enough minuses. First of all, the calculation and installation of such a system is possible only at the stage of construction of a house or structure. Also, such a system for normal functioning needs a constant supply of electricity, which means that a backup power source is needed. Well, it is difficult to change or improve the air heating system during operation.
I was interested in air heating, but I am confused by the dust, which moves with the air. I have an asthmatic wife and I’m not sure that it is harmless to health. Tell me is this so?
In systems of this type, filters are used, on return ducts, mechanical (the cleaning class depends on the type of filter) and electrostatic (captures very small particles), ultraviolet sterilizers are also installed.So with such a system the air will be much cleaner, unlike a warm floor or batteries.
If you put in good filters, there will be no dust pollution in the house. For air heating there is a whole system of filters: coarse filter, electrostatic filter, electronic. For the latter, after a certain period of operation, it will be necessary to replace the carbon filter element. Watch for indicators that should light up when you need to make a replacement.
My friend has asthma, but the filter system, which is installed in the house with air heating, allows her to breathe clean air and not feel discomfort.
How many cubes of gas are required for heating 100 sq.m. up to 20 degrees?