How to install a steel bath with your own hands: step by step instructions
Enamelled steel bathtubs have not lost their relevance even with the advent of comfortable acrylic models on the market. Inexpensive, relatively easy types of plumbing, with a careful attitude, serve 20 or more years. However, they have features that you should know for proper installation and connection. Do you agree?
If you plan to install a steel bath with your own hands, you need to clearly know the technological rules for working with metal containers and master the intricacies of the connection. We will tell you how they are carried out, what measures should be taken in preparing the premises for the upcoming work. We list common errors.
The content of the article:
The choice of plumbing and fittings
Initially, you need to choose a model that is suitable in size and shape. If the bathroom is spacious, then there are no special configuration requirements, but for space-limited rooms it is better to focus on compact or corner products.
In the plumbing shops, a line of plumbing fixtures of standard dimensions from 1 m to 2 m in length and from 0.7 m to 1 m in width is presented.
Together with the device, it is necessary to purchase fittings for connecting to the sewer network. Drainage devices differ in their designs, sizes, and material of manufacture.
Well-proven combined instruments made of polypropylene with a water seal and a corrugated overflow pipe. Visible parts can have a different shade (white, silver, gold), they are usually chosen in accordance with the color of the mixer.
Preparation of premises for installation
The process of preparing wall and floor surfaces for installation in advance selected steel bath You can start before the time of purchase, but much depends on the purpose of the repair.
If the old plumbing fixture is replaced with a new one, but with the same bowl size, then the activities are reduced to cleaning. Another approach to overhaul, when the walls are faced with ceramic tiles or plastic.
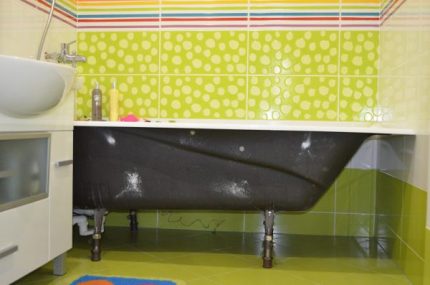
It’s easier with plastic: the walls are fully finished, and then the bath is installed. Tiles come in many ways.
There are three options:
- facing installation;
- installation - facing;
- partial cladding - installation - cladding.
The latter option is relevant when it is not known exactly. bath height or a small area is required to mount the bowl on a frame attached to a wall. In this case, leave a free strip above the intended installation location of the bath, and after mounting the bowl, tiling it with tiles.
Steel Bath Installation Instructions
The plumbing fixture made of steel of a universal type has a simple design: a metal bowl with two holes for draining and overflowing plus four legs. Supports are attached by two blocks at both ends, bottom end with bolts for height adjustment. A standard steel bath can be installed both on the legs and on the support frame.
How to set the bowl on the legs?
First, consider the simplest option - installation on the legs with support for the simplest wooden frame. The role of the frame is played by three bars fixed directly on the wall.
The sequence of work is as follows:
- Unpacking the bowl, checking the integrity of the enamel coating.
- Installation of legs, height adjustment.
- Marking work on the wall.
- Preparation and installation of wooden blocks on the wall.
- Processing timber and walls with sealant.
- Putting the bath in place.
- Sealing the gap sealant.
To work, you will need a key for attaching legs, pliers, a hacksaw or a jigsaw for sawing up bars, sanitary sealant, protective impregnation for wood, a brush, a drill, self-tapping screws or wall plugs (depending on the nature of the wall material).
The first important step is screwing the legs to the base of the steel bowl.
At the same stage, it is convenient to mount the drain fittings - decorative plates with a mesh, which are installed on the inside, plastic water trap and a branch leading to the sewer line.
Installation can be complicated by the fact that water pipes run around the room. It is necessary to make the bath stand firmly, without damaging the pipeline, and the tile, which will be glued later, would get a reliable foundation.
The best solution is to fix a contour from a bar around the pipes around the pipes, which will support the bowl and protect the pipes. This will be the next step.
It remains only to wall the wall. Plastic corners or other devices to mask the wall gap will not be required, since the tile will be glued butt. This option looks aesthetically pleasing and, unlike using a corner, the risk of yellowing or mold overgrowing completely disappears.
Brick frame mounting
The brick base is chosen for two reasons: the frame is durable and does not deform over time, its cost is relatively small.
Nothing depends on the choice of this or that type of bricks; you can use silicate, red refractory or solid. In addition, cement mortar will be required for the masonry and the material for the finish.
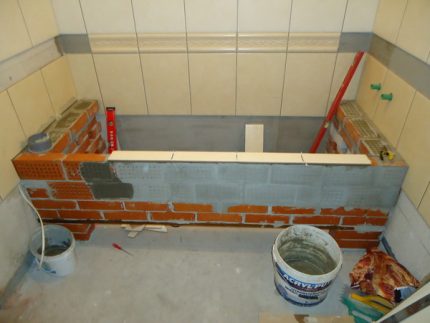
But there is a simpler way, in which instead of a large base, two brick supports are made that replace the legs. The advantages of this option: a small amount of material, cost savings, work takes a minimum of time, cement sets quickly.
Step-by-step instructions for the manufacture of brick supports:
Step 1 - preparation of the premises for the installation of the bath. This type of installation requires the use of a decorative screen, so the screed can be left in its original state, without tiling.
Step 2 - marking work. In the instructions you can find the exact distance between the legs of the bowl, the same must be maintained between the centers of the racks. Mounting points are noted, observing the distance to the walls.
Step 3 - brickwork. Usually, three pairs of bricks on each side are enough to carry it out, which are simply laid one on top of the other, without a traditional shift.
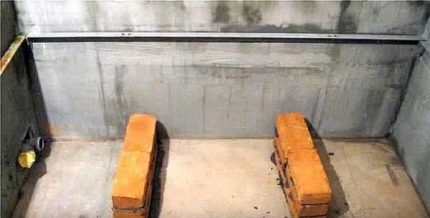
Step 4 - plastering supports. Plaster increases the strength of the brick - thanks to additional protection, it becomes less hygroscopic and lasts longer.
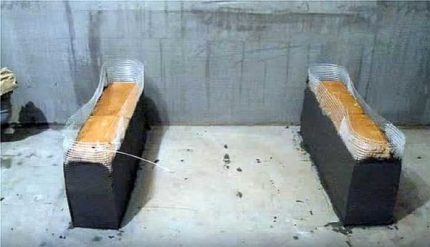
Step 5 - installation of the bath in place. On the upper surface of the supports we put a thick layer of mortar and mount the bath so that the unhardened cement mixture takes the form of a bottom.
With the same solution, we cover all the cracks in the place where the bowl is attached to the supports. To brick-mounted bath located evenly and did not change its position, along the walls we also fix the perimeter of the bars or metal profile. When the solution finally dries, you can perform further finishing - finish wall repairs, install a screen.
Ways to design an installed bowl
If the bath belongs to budget models and is not designed for it screen frameThe decorative panel needs to be done by yourself. For its manufacture, various materials are used: ceramic tiles, mosaics, plastic, processed wood, plywood, drywall, etc.
Ready-made models made of plastic with sliding doors are popular. To build bathtub fixing frame You can do it yourself, with options and implementation schemes will familiarize us with the article we recommend.
Small bathrooms screen setting can visually make the room even more crowded. To prevent this from happening, you can use light tile cladding or glossy materials. A great solution for limited space is mirror screen, the construction stages of which will be introduced by our recommended article.
Sliding doors provide access to the space under the bathroom, where you can store useful little things. Instead of doors, you can make a comfortable hatch.
List of Common Errors
Given that the bowl is installed for a long period, and sometimes "tightly" sits on sealant or polyurethane foam, you must carefully and accurately carry out all the stages of installation.
Here are the mistakes that residents most often encounter:
- Late installation of overflow. If the bathroom is already fixed in place, it is much more difficult to mount the fittings, especially given the low landing of the bowl.
- Inaccurate height adjustment of the legs. It is very difficult to tighten the bolts when the bowl is already glued to the sealant. A special tool and additional efforts will be required.
- No gap between the floor and the screen. It’s very inconvenient to perform any actions while standing near the bathroom with a blank face wall.
- Loose foot mounts. Loosened nuts can weaken the structure. The bath does not fall to the floor, but can move to the side.
- Installation without taking into account the location of sewer pipes. If the outlet into the pipe is above the bottom of the bowl, draining the water will become difficult.
Some flaws lead to the fact that repairs have to be done unscheduled, and not only at home, but also at the neighbors. Unpleasant moments are associated with inaccurate sealing of the gap between the bathroom and the wall and with poor waterproofing of the floor under the bowl.
Sometimes they do not make preliminary soundproofing. It is not necessary for all steel baths, but if the stream of water makes a loud noise, the bottom from the bottom should be covered with foam. This can be done after installation.
Conclusions and useful video on the topic
In practice, there are many more options for installing bathtubs, and their choice depends on the rationality of a particular method. We offer videos in which professional masters share their secrets.
Video # 1. The role of silicone sealant in the installation of plumbing fixtures:
Video # 2. Tips for protecting a metal surface:
Video # 3. Step-by-step instructions from A to Z:
As you can see, even with such a seemingly simple event as installing a steel bath on legs or a frame, there are many interesting nuances. It is not always possible to do everything correctly the first time. But if you choose high-quality plumbing, and all installation rules are observed, using the bathroom is a pleasure.
Please write comments in the block form below. Tell us about how to install steel plumbing with your own hands. Share technological intricacies that may be useful to site visitors, ask questions, publish thematic photos.

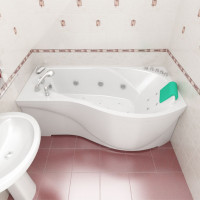 DIY acrylic bathtub installation: detailed step-by-step installation instructions
DIY acrylic bathtub installation: detailed step-by-step installation instructions 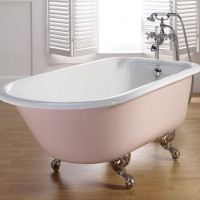 DIY cast iron bathtub installation: a detailed step-by-step guide
DIY cast iron bathtub installation: a detailed step-by-step guide 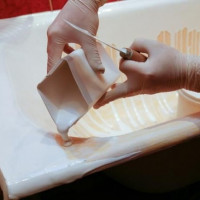 DIY enamel bath: how to treat the bath with liquid acrylic at home
DIY enamel bath: how to treat the bath with liquid acrylic at home 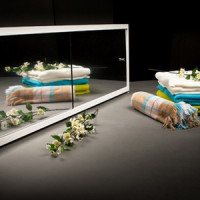 How to make a mirror screen for a bath: step by step instructions
How to make a mirror screen for a bath: step by step instructions 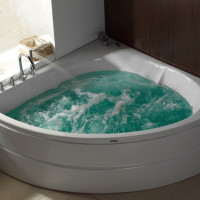 Indoor and outdoor jacuzzi installation technology: step-by-step instructions
Indoor and outdoor jacuzzi installation technology: step-by-step instructions 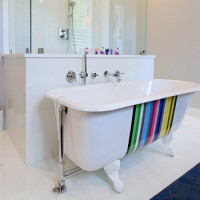 Do-it-yourself cast iron bathtub repair: common damage and repair
Do-it-yourself cast iron bathtub repair: common damage and repair  How much does it cost to connect gas to a private house: the price of organizing gas supply
How much does it cost to connect gas to a private house: the price of organizing gas supply  The best washing machines with dryer: model rating and customer tips
The best washing machines with dryer: model rating and customer tips  What is the color temperature of light and the nuances of choosing the temperature of the lamps to suit your needs
What is the color temperature of light and the nuances of choosing the temperature of the lamps to suit your needs  Replacement of a geyser in an apartment: replacement paperwork + basic norms and requirements
Replacement of a geyser in an apartment: replacement paperwork + basic norms and requirements
Our whole problem was the lack of space, not every bath would fit. Therefore, they were looking for compact models. They took steel legs, cheaply and angrily, but it will last a bunch of years. The most important thing is to adjust the height of the legs, because otherwise you will have to redo everything. Bottom filled the bottom with foam so that water does not knock like in a bucket, steel baths are very noisy. The frame against the wall is wooden, everything is very budgetary, but reliable
I don’t know, for me it’s generally unprofitable to put a bath on its feet. After we installed the bathtub on the frame according to our design, then we added a place to store all kinds of household chemicals. And one more thing: when I stood on my legs, the screen had to be pulled forward a little, but with the frame everything came out “like a glove” and looks better. And about the steel bath - it’s even easier to care for than ceramics! There was experience for comparison and it was not a budget acquisition.