Installation of an external air conditioning unit in the attic: the possibility of solving and analysis of technical specifics
Landscaped housing split system is essential. You must admit that there is no other way to resist the heat of summer and the coolness of a number of weeks of the off-season. However, on many city facades splits are prohibited. So why not put the air conditioning unit in the attic where it is not visible?
We study the conditions that allow you to place the outer part of the split system in the attic or technical room of an apartment building. And equally, we consider the factors that reasonably impede this method of installing a two-unit climate control complex.
The content of the article:
Ability to locate the unit in the technical room
Non-residential premises of an apartment building that are not part of any apartment belong to all apartment owners of this apartment building at the same time. This is approved by the Housing Code in the first part of article 36.
This means that any attic, as well as the technical premises of an apartment building, are in the shared ownership of the residents.
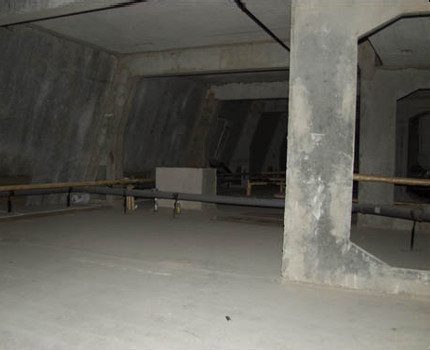
Article 161 of the Housing Code reflects the need to maintain favorable living conditions for all residents of a high-rise building. This premises, which is the common property of apartment owners, must be kept in good condition both in terms of sanitary and epidemiological welfare and fire safety.
According to the “Rules for the Maintenance of the Housing Fund” developed by the Gosstroy, No. 170 dated 09/27/2003, the managing organization (hereinafter UO) is obliged to ensure the temperature and humidity conditions of the attic (technical floor), which eliminates the formation of condensate on the building envelope (paragraph 3.3.1).
Moreover, the temperature of the cold (unheated) technical room can exceed the outside temperature only by 4 ° C (paragraph 3.3.2).
Access to the attic is allowed only to employees of the MA and the staff of operating companies whose equipment is located on the roof or in the attic (paragraph 3.3.5).
According to the above norms, they have not defined a direct prohibition on installing an air conditioner element in the attic. If UO does not provide reasonable objections and if 50% of homeowners in this apartment building do not speak out against placing the compressor-evaporator unit (or units) in the technical floor, then such installation will be legal.
Features of installation in the attic
Most domestic air conditioning devices are designed for the location of an external module at a small distance from the indoor evaporator and literally on the street, i.e. in a "street" atmosphere. And when installing the external unit of a split-system air conditioner in the attic, you will need to take into account a number of mandatory technical nuances.
What is the danger of a multi-meter height difference between blocks?
Among the significant characteristics of each split system (in the data sheet), the maximum height and length of the freon highway are given. Minimum parameters start at 5 (height) and 15 (length) meters. A longer and more vertically distant pipe line than indicated in the passport split systems, the compressor simply does not pump.
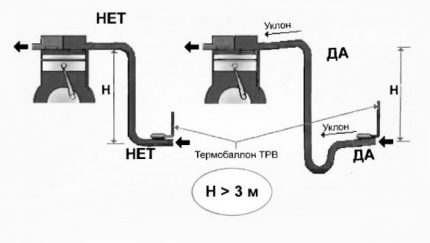
So is it possible to install an outdoor air conditioner module in the attic if more than 3 “vertical” meters are obtained between it and the indoor unit? It is necessary to calculate the total length.
The ratio of the length of the copper tubes connecting the split modules vertically and horizontally is approximately defined as 1: 3.
Those. at a horizontal distance from the indoor unit to the “outdoor” one, for example, equal to 4 m, the vertical section of the highway will remain less than 3.5 m. Note that this is the maximum height the compressor can handle, which means that it will have to work at a consistently high load and wear.
Another problem with the location of the compressor split module above the evaporation unit at an elevation of more than 3 m is the lack of oil in the “outdoor” unit - it accumulates in the tubes near the room unit.
And since room temperatures are usually higher than in the area where the compressor unit is located, refrigerant vapors condense in the “compressor” sector of the freon line after the air conditioner stops. Oil at the bottom, refrigerant vapor at the top of the line - ideal conditions for water hammer are formed at the next start of the split system.
How to reduce the risk of water hammer with a large difference in block levels?
To avoid the formation of an oil plug in the lower section of the refrigerant line, an oil lifting loop must be set on the ascending (suction) tube. It has a U-shape and a length of not more than eight pipe diameters.
For example, for a tube with a diameter of ¼ inch, the maximum length of the oil lifting loop section should not exceed 50 mm. A loop is created at the bottom of the ascending pipeline.
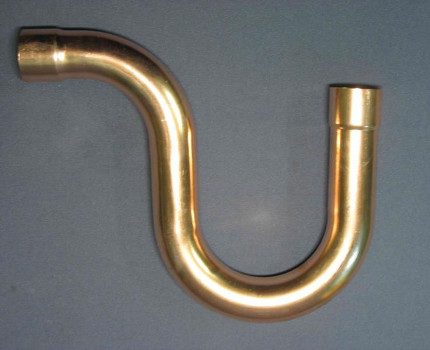
If the vertical section of copper tubes has a length of more than 7.5 m, then the gas mixture of the refrigerant at a speed of 5 m / s (normal speed in the air conditioning system) will not be able to hold the oil film on the walls of the main.
Gravity will “pull” the oil down, filling the whole oil collecting loop and again threatening water hammer when the split system is turned on. Then you should mount two loops at a distance of 3 meters from each other (one at the bottom, the second - above the suction tube).
Note that the intermediate oil-lifting loop on the freon highway, drawn to the attic or technical floor from the apartment through ventilation duct, significantly overlap its cross section and will prevent a full hood. If you pull pipelines through the standard ventilation channel from two split systems to the attic, then the air exchange in the apartment may stop altogether.
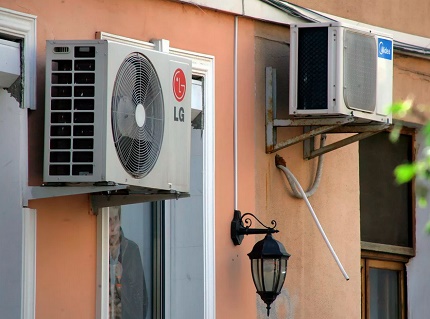
In addition to mounting the oil catch loop, all horizontal sections of the tubes must be set with a slope in the direction of movement of the refrigerant. Those. the slope on the tube leading to the compressor unit should be directed specifically to this module, and on the outlet tube it should be directed downward from it to the evaporator.
The problem of thermal emission of the compressor unit
In fact, in the air cooling mode, the split system takes the heat to the “indoor” unit, transfers it outside the apartment and throws it out through the “outdoor” unit.
In order for the work to cool the room to occur at a user-defined intensity (set temperature mode), the air mass in the sector for discharging excess heat must meet certain parameters.

The capacitor integrated in the outdoor split module will work normally if there are more than 17 cubic meters of air atmosphere in the place of the device for one kilowatt of its thermal power. For example, a condenser of a “nine” split system with a power in the heating mode of 2.8 kW (indicated in the passport) needs at least 48 m3 air per hour to discharge heat.
Considering that the height of the technical room in an apartment building does not exceed 1.6 m (sometimes it is only 1.2 m), then one “nine” block of the “nine” installed in the technical room will need 30 m2 area. If the attic is not higher than 1.2 m, then 40 m will be necessary2 its area.
If the air in the attic is not effective enough, its atmosphere warms up to more than 40aboutC, because of what compressor block will overheat. Then the overheat protection will work, which will turn off the split system and will not allow it to be turned on until the module with the compressor cools.
Therefore, in the hot summer, and with several split-system modules actively working on the technical floor, their protection will work hourly. As a result, maintaining an acceptable microclimate in living quarters will prove to be quite a challenge.
How to avoid overheating of the split block on the technical floor?
Attic ventilation products and dormers are designed for natural air exchange. Air enters the technical floor from the living quarters from below, through ventilation openings and gaps at the overhang of the roof structure.
To provide sufficient air mass exchange in the attic with several actively operating compressor units of air conditioners, slotted air ducts and technical ventilation openings are not capable.
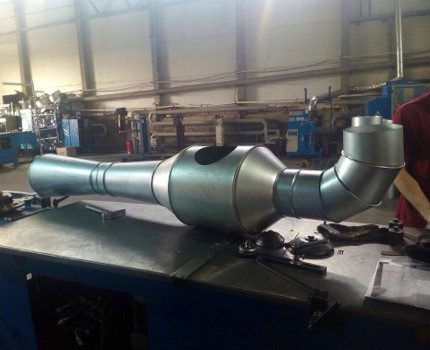
It requires forced air supplyHowever, the equipment of the floor with electromechanical ventilation units is not always efficient and definitely not cheap. There is a better solution - equipping the attic with a low pressure ejector that can repeatedly accelerate the ventilation process without the expense of electricity.
For example, an ejector of the type EI-1 of the Tula enterprise “Ventilation-Service” provides a change of 1000 cubic meters of air per hour.
Those.such an ejector is effective for ventilation of the technical floor with 15-17 external units of the “nine” split systems working simultaneously for cooling. Note that the ejector structure is quite long - type EI-1 has a length of 2.75 m.
Optimal split with block placement in the attic
Air conditioning in the mode for both cooling and heating will require several residential premises. However, it will be difficult to equip it with several two-unit air conditioners with the removal of external modules in the attic, even if the apartment is on the top floor (i.e. is located directly under the attic).
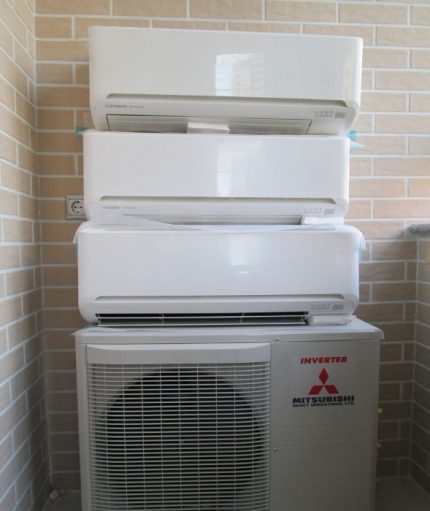
It's simple: paired pipelines of several split systems completely block the exhaust duct. To prevent this, you will have to drill a ceiling plate for each pair of pipes or prepare one common hole.
Perhaps an effective option would be to equip the living quarters with an air conditioner with one external and several indoor units - multisplit system. Although you still have to pull several independent freon highways vertically upward, cooling a single compressor module will still be easier.
A sufficiently powerful multisplit of a well-known brand will be required, capable of working with a large difference in height between the modules and pumping a pipeline longer than 50 meters (taking into account the vertical: horizontal ratio as 1: 3).
Given the weak natural ventilation of the technical floor, it is better to use a compressor split unit with a centrifugal fan cooling the compressor more effectively than an axial ventilation unit.
To bring to the attic a “street” split module with ventilation pipes from apartments located at the penultimate level of a multi-storey building or lower - this should not be done, since the air exchange in residential premises will definitely worsen.
Conclusions and useful video on the topic
How to fix the problem with the overheating of the air conditioner in the floor:
How an oil lifting loop is embedded in the split system pipeline:
Among the technical tasks for installing a split air conditioner in the technical floor, the problem of condensate drainage is the simplest - the drain pipe is discharged into the pipe of the riser pipe at a slope. As for the operating features of the “attic” compressor unit, there will be difficulties with flushing it, since a traditional pressure washing is not applicable here.
Perhaps a better option would be to place the street module of the split system on the roof of the building. This will avoid the difficulties of overheating the air conditioner due to insufficient air exchange, and with its periodic cleaning.
Want to share your personal experience in arranging an external split-block in the attic? Do you have useful information on the topic of the article? Please write comments in the sector below for feedback, post photos on the topic of the article, ask questions.

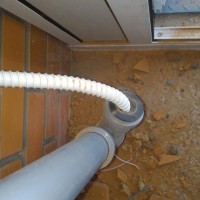 Condensate drainage from the outdoor unit of the air conditioner: organization methods and best technological solutions
Condensate drainage from the outdoor unit of the air conditioner: organization methods and best technological solutions 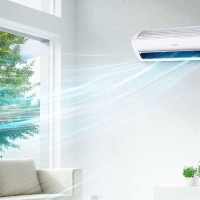 Standard sizes of air conditioners: typical sizes of outdoor and indoor units
Standard sizes of air conditioners: typical sizes of outdoor and indoor units 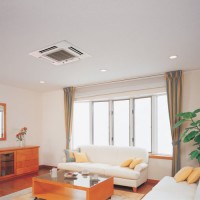 How to build an air conditioner route: communications device specifics
How to build an air conditioner route: communications device specifics 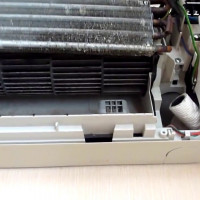 The device of the indoor unit split system: how to disassemble equipment for cleaning and repair
The device of the indoor unit split system: how to disassemble equipment for cleaning and repair 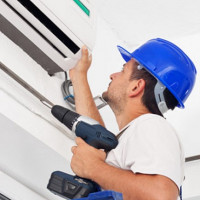 How to install and connect an air conditioner: detailed instruction + analysis of errors
How to install and connect an air conditioner: detailed instruction + analysis of errors 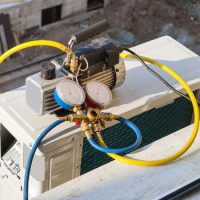 Do-it-yourself evacuation of the air conditioner: technology for work + valuable recommendations
Do-it-yourself evacuation of the air conditioner: technology for work + valuable recommendations  How much does it cost to connect gas to a private house: the price of organizing gas supply
How much does it cost to connect gas to a private house: the price of organizing gas supply  The best washing machines with dryer: model rating and customer tips
The best washing machines with dryer: model rating and customer tips  What is the color temperature of light and the nuances of choosing the temperature of the lamps to suit your needs
What is the color temperature of light and the nuances of choosing the temperature of the lamps to suit your needs  Replacement of a geyser in an apartment: replacement paperwork + basic norms and requirements
Replacement of a geyser in an apartment: replacement paperwork + basic norms and requirements