Requirements for ventilation of public buildings: subtleties of arrangement and design of ventilation
Air quality is one of the most important indicators of the environment surrounding a person. Any public place should be equipped with a ventilation system that will ensure the removal of contaminated air from the room and replace it with an outdoor clean one.
High requirements for ventilation of public buildings are dictated not only by sanitary and hygienic standards, but also by concern for the comfort of visitors. Indeed, you must admit that it is not very pleasant to be in a room where a lot of smells are floating in the air, and not always pleasant ones.
Next, we will tell you what regulatory acts regulate the climatic conditions in rooms and how ventilation can be arranged in rooms for various purposes.
The content of the article:
Microclimate in rooms of various types
The scheme of the ventilation system is developed during the design of the building. Engineers and designers take into account the specifics of the structure, architectural features, the difference in the climatic conditions in the premises.
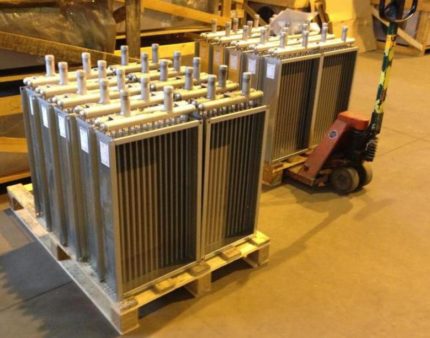
Regulatory documents that establish the boundaries of the microclimate limit values come to help specialists:
- SP 7.13130.2013;
- SP 60.13330.2016;
- SP 252.1325800.2016.
Before starting work onair conditioning design and ventilation of public buildings, it is necessary to determine to which category the building belongs.
By GOST 30494-2011 Categories are highlighted:
- 1 category. It includes all the rooms in which people are in a state of rest and peace, lying or sitting.
- 2 category. The building is intended for mental work or study.
- 3a. The premises are characterized by a massive stay of people without warm outerwear, mainly sitting.
- 3b. Indoor people are in street clothes, usually sitting.
- 3c. Indoors are people in street clothes, standing.
- 4th category.Places of doing sports.
- 5th category. Premises of this type assume the presence of people in a half-dressed form (swimming pools, gyms).
- 6 categories. The category includes rooms where people stay for a short time (pantries, bathrooms, lobbies, corridors).
The engineers face a rather difficult task of ensuring optimal parameters in each room.
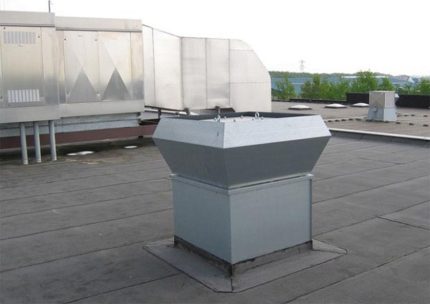
According to the norms, 20-30 m should constantly enter the room3 fresh air per person. Now there is controversy surrounding this meaning. With such an inflow, a draft can occur, which is very unpleasant in the cold season, when the heating elements of the ventilation simply do not have time to warm the air flow to a comfortable temperature.
Another method of calculating the necessary air exchange is based on the formula:
V = 3m3 * S,
WhereS - area of the room.
Accordingly, there are 3 cubic meters of air per square meter. This method is used, as a rule, to calculate the necessary inflow in the living roombut SNiP 31-05-2003 allow such a calculation for offices in an administrative public building.
In calculations for some rooms, such as a toilet, a smoking room, a kitchen, the air exchange rate is used as a quantity that determines the parameters of the ventilation system.
This is a value that describes how many times the entire volume of air in the room will be replaced within one hour. For the kitchen, the minimum acceptable value is 3 rpm, for the toilet - 5 rpm, for the smoking room - 7 rpm. Such a calculation is only suitable for small rooms in which people are briefly.
For small branches general exchange ventilation is more rational to use round duct fans, they can be installed in any position
Ventilation system options
The implementation of high-quality ventilation and air conditioning systems in public spaces is the key to comfort and well-being of people. There are several basic technical solutions for these engineering systems.
General exchange typesetting ventilation
The exhaust part of the ventilation system is needed to eliminate contaminated air, excess moisture and heat from the room.
Its correct operation depends on a constant flow of air. For this, forced ventilation is needed, supplying fresh air from outside the room.
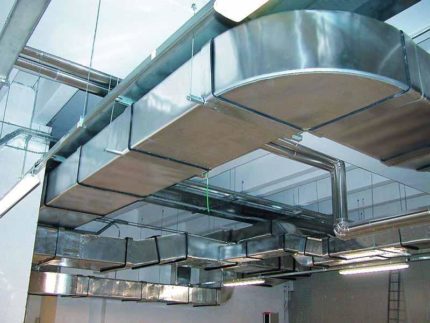
The type-setting exhaust ventilation consists of: an external grill, a fan, an automation unit, ductworkexhaust hoods (kitchens, laboratories), internal grill or exhaust hoods diffusers.
For ventilation, the following components are needed: external grille, filter, air heater, silencer, humidity, temperature, freezing sensors, fan, air ducts, internal wall or ceiling grilles, supply diffusers.
This type of ventilation is most commonly used in public buildings. In the structure, several branches are mountedgeneral exchange ventilation, not communicating with each other.
Plus type-setting ventilation - a separate air purification in different rooms, the ability to adjust the power of the air flow in each office. But such an engineering solution has several disadvantages. The main one is bulkiness. In buildings where it is not possible to hide air ducts behind a false ceiling, there are problems with the aesthetics of this design.
In the case where ventilation is interfloor, vertical ducts are mounted by way of building from above or building from below.
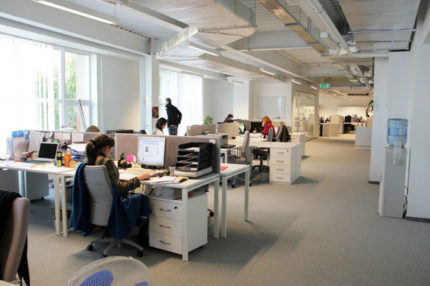
Some bars and restaurants use ductwork as part of the decor. In this case, stainless air ducts are usually used. In general, neatly mounted ventilation fits into the interior of the institution.
To suppress noise, air ducts are covered with insulating material, which effectively prevents the propagation of sounds between individual rooms and practically reduces to zero air noise in the air ducts themselves.
Such a ventilation system is suitable for buildings with a large number of separate rooms.
Supply and exhaust ventilation with recovery
This ventilation system differs from the previous version by the presence of recuperator - surface type heat exchanger. It is installed at the intersection of the supply and exhaust ventilation branches.
The air removed from the room leaves heat on the recuperator plates. The air that enters the supply system is heated from its ceramic plates.
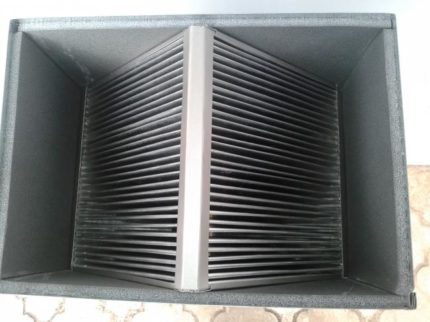
Check valves in the body of the recuperator prevent the discharge of air between the ventilation branches.
Recovery allows you to save significantly on heating. Especially noticeable is the advantage of the recuperator in a large room: a conference room, a cinema, an assembly hall.
Forced-air and exhaust installations
Using a ventilation unit scares away many building owners because of the high price of the unit itself. It is an all-in-one device - the main elements are placed in the case.
Some models are equipped with an air cooler. Unfortunately, it is difficult to use it for conditioning a large number of cabinets for various purposes. This is due to the inability to establish an individual temperature regime for each individual room.
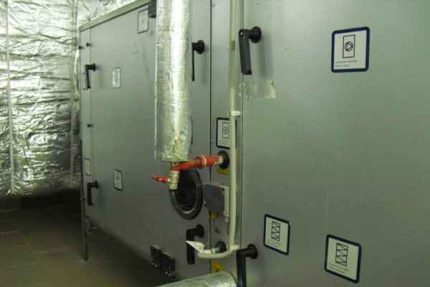
Supply and exhaust systems are the easiest way to organize a ventilation system. A fairly compact device does not take up much space in the ventilation chamber.
Due to the fact that the fans are located inside a well-insulated enclosure, the noise level from air handling unit below. Maintenance of installations is much cheaper than typesetting systems. Their disadvantage is the need to install additional ventilation equipment in bathrooms, smoking rooms, server.
Smoke and fire ventilation
All ventilation equipment must be installed in accordance with the fire regulations of SP 7.13130.2013. It is impossible to neglect these simple rules during the development of the circuit and installation. Any building, and even more so public, must be equipped with fire and smoke ventilation proper quality.
The spread of fire and smoke through the duct system is a big problem in a fire. To combat it, fire dampers with a temperature sensor are mounted in the ducts.
Under normal conditions, it is constantly open. When the temperature rises to extreme, the sensor is triggered, which actuates the valve actuator. After closing, the sealant applied to the edge of the valve expands to fit as tightly as possible to the duct.
The smoke in the rooms prevents the evacuation and complicates the work of firefighters. Completely get rid of the smoke does not work, but you can minimize its harm by installing fans andsmoke exhaust.
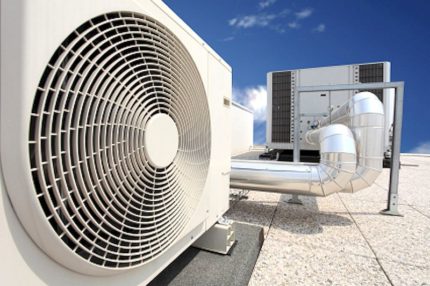
Smoke exhaust fans are needed to provide clean air for people on the escape route. Forcing air in crowded places (evacuation corridors, stairwells), it increases pressure, preventing smoke from entering there.
Conclusions and useful video on the topic
You can learn about how ventilation systems are installed from the following video:
Ignore fire safety regulations orSanPiN impossible, despite the high cost or inconvenience of their implementation. The number of technical solutions for the ventilation of public buildings is quite considerable.
For each project, you need to select and look for the way to implement the ventilation system that will be suitable for the stated requirements. But, if there is not enough experience in this area, it is better to contact specialists who will help to correctly design and equip the ventilation system.
Please ask your questions on the topic of the article, share your experience and valuable tips on arranging ventilation. The communication unit is located below.
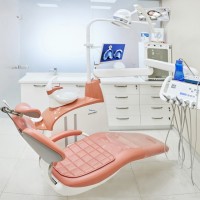 Air exchange in dentistry: norms and subtleties of arranging ventilation in a dental office
Air exchange in dentistry: norms and subtleties of arranging ventilation in a dental office  Requirements for humidity in the catering unit: norms and rules for arranging ventilation in the catering unit
Requirements for humidity in the catering unit: norms and rules for arranging ventilation in the catering unit 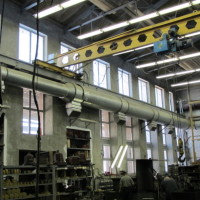 Ventilation of a room with gas-using equipment: design standards + arrangement rules
Ventilation of a room with gas-using equipment: design standards + arrangement rules 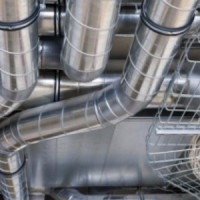 Arrangement of ventilation to the ceiling: types of ventilation systems and features of their arrangement
Arrangement of ventilation to the ceiling: types of ventilation systems and features of their arrangement 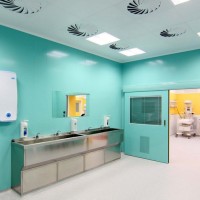 Cleanroom ventilation: design and installation rules for ventilation systems
Cleanroom ventilation: design and installation rules for ventilation systems 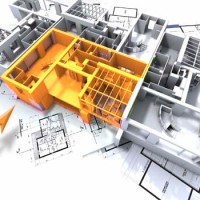 What is needed for ventilation design: regulatory framework and project design
What is needed for ventilation design: regulatory framework and project design  How much does it cost to connect gas to a private house: the price of organizing gas supply
How much does it cost to connect gas to a private house: the price of organizing gas supply  The best washing machines with dryer: model rating and customer tips
The best washing machines with dryer: model rating and customer tips  What is the color temperature of light and the nuances of choosing the temperature of the lamps to suit your needs
What is the color temperature of light and the nuances of choosing the temperature of the lamps to suit your needs  Replacement of a geyser in an apartment: replacement paperwork + basic norms and requirements
Replacement of a geyser in an apartment: replacement paperwork + basic norms and requirements