How to make a ventilation calculation: formulas and an example of calculating a supply and exhaust system
Do you dream that the house had a healthy microclimate and in no room did it smell of musty and damp? In order for the house to be truly comfortable, a competent calculation of ventilation is still necessary at the design stage.
If during the construction of the house you miss this important point, you will have to solve a number of problems in the future: from removing mold in the bathroom to new repairs and installing an air duct system. You must admit that it is not too pleasant to see black seedlings in the kitchen on the windowsill or in the corners of the children's room, and to plunge into repair work again.
In the article we presented, useful materials on the calculation of ventilation systems, reference tables are collected. Formulas, illustrative illustrations and a real example for rooms for various purposes and a certain area, shown in the video are given.
The content of the article:
Causes of ventilation problems
With proper calculations and proper installation, ventilation of the house is carried out in a suitable mode. This means that the air in the living area will be fresh, with normal humidity and no unpleasant odors.
If the opposite picture is observed, for example, constant stuffiness, mold fungus in the bathroom or other negative phenomena, you need to check the condition of the ventilation system.
A lot of problems are caused by the absence of the finest gaps characteristic of windows and doors, provoked by the installation of sealed plastic structures. In this case, too little fresh air enters the house, you need to take care of its influx.
Clogging and depressurization of ducts can cause serious problems with the removal of exhaust air, which is saturated with unpleasant odors, as well as excess water vapor.
As a result, fungal colonies may appear in the office premises, which is bad for people's health and can provoke a number of serious diseases.
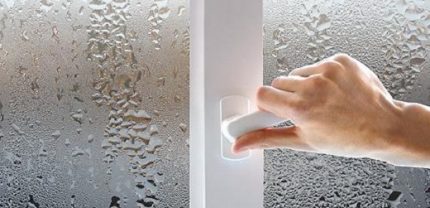
But it also happens that the elements ventilation system work fine, but the problems described above remain unresolved. Perhaps the calculations of the ventilation system for a particular house or apartment were carried out incorrectly.
It can negatively affect the ventilation of rooms, their alteration, redevelopment, the appearance of extensions, the installation of plastic windows already mentioned earlier, etc. With such significant changes, it does not place re-calculations and modernization of the existing ventilation system in accordance with new data.
One simple way to detect ventilation problems is to traction check. A lit match or sheet of tissue paper should be brought to the grill of the exhaust outlet. You should not use open fire for such a check if gas heating equipment is used in the room.
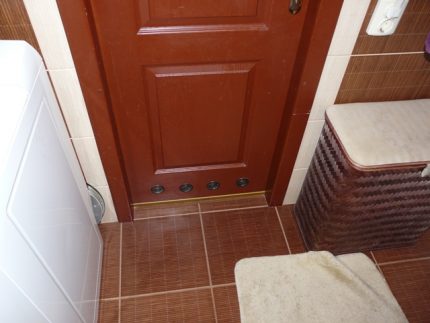
If the flame or paper confidently deviates towards the hood, there is draft, if this does not happen or the deviation is weak, irregular, the problem with the discharge of exhaust air becomes obvious. The cause may be blockages or damage to the duct as a result of inept repair.
It is not always possible to eliminate the breakdown, the solution to the problem often becomes the installation of additional exhaust ventilation equipment. Before installing them, it also does not hurt to make the necessary calculations.
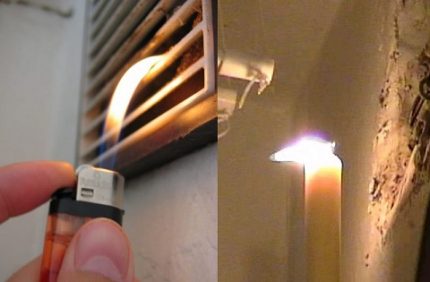
How to calculate air exchange?
All calculations for ventilation systems are reduced to determining the volume of air in the room. As such a room can be considered as a separate room, or a set of rooms in a particular house or apartment.
Based on these data, as well as information from regulatory documents, the basic parameters of the ventilation system are calculated, such as the number and cross-section of air ducts, fan power, etc.
There are specialized calculation methods that allow you to calculate not only the renewal of air masses in the room, but also the removal of thermal energy, change in humidity, removal of pollution, etc. Such calculations are usually performed for buildings of industrial, social or any specialized purpose.
If there is a need or desire to perform such detailed calculations, it is best to contact an engineer who has studied such methods.
For independent calculations of residential premises, use the following options:
- by multiplicities;
- according to sanitary standards;
- by area.
All these techniques are relatively simple, having understood their essence, even a layman can calculate the main parameters of his ventilation system. The easiest way is to use area calculations. The following norm is taken as a basis: every hour, three cubic meters of fresh air for each square meter of area should enter the house.
The number of people who permanently live in the house is not taken into account.
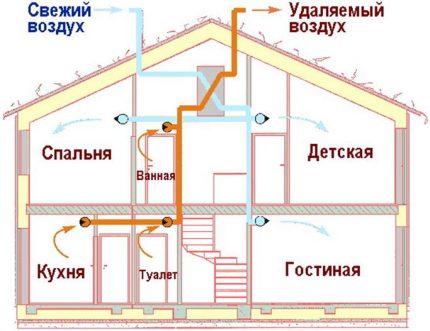
Calculation of sanitary standards is also relatively simple. In this case, not the area is used for the calculations, but the data on the number of permanent and temporary residents.
For each resident it is necessary to ensure the influx of fresh air in the amount of 60 cubic meters per hour. If temporary visitors are regularly present in the room, then for each such person you need to add another 20 cubic meters per hour.
A little more complicated is the calculation of the frequency of air exchange. During its implementation, the purpose of each individual room and the standards for the frequency of air exchange for each of them are taken into account.
The multiplicity of air exchange is called the coefficient reflecting the amount of complete replacement of the exhaust air in the room within one hour. The relevant information is contained in a special regulatory table (SNiP 2.08.01-89 * Residential buildings, adj. 4).
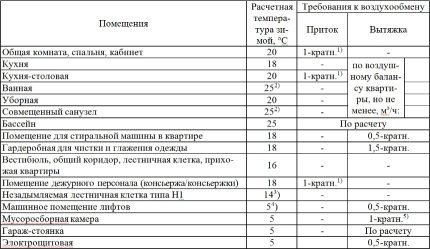
Calculate the amount of air that needs to be updated within an hour, using the formula:
L = N * V,
Where:
- N - the rate of air exchange per hour, taken from the table;
- V - volume of the room, cubic meters
The volume of each room is very simple to calculate, for this you need to multiply the area of the room by its height. Then, for each room, the volume of air exchange per hour is calculated according to the above formula.
The L indicator for each room is summed up, the final value allows you to get an idea of exactly how much fresh air should enter the room per unit of time.
Of course, through exhaust ducts exactly the same amount of exhaust air must be removed. In the same room do not install both supply and exhaust ventilation. Typically, air is supplied through “clean” rooms: bedroom, nursery, living room, study, etc.
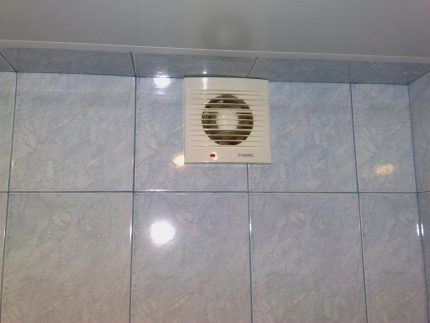
They remove air from service rooms: bathrooms, bathtubs, kitchens, etc. This is reasonable, because the unpleasant odors characteristic of these rooms do not spread throughout the home, but are immediately brought out, which makes living in the house more comfortable.
Therefore, in the calculations they take the standard only for supply or only for exhaust ventilation, as reflected in the normative table.
If air does not need to be supplied to a specific room or removed from it, a dash appears in the corresponding box. For some rooms, the minimum value of the air exchange rate is indicated.If the calculated value is below the minimum, use the tabulated value for the calculations.
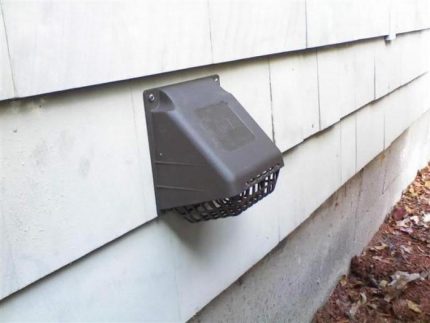
Of course, there may be rooms in the house whose purpose is not shown in the table. In such cases, the standards adopted for residential premises are used, i.e. 3 cubic meters per square meter of room. You just need to multiply the area of the room by 3, take the resulting value as the standard rate of air exchange.
All values of the air exchange ratio L should be rounded up so that they are a multiple of five. Now you need to calculate the sum of the multiplicity of air exchange L for the rooms through which the air flow is carried out. Separately, the multiplicity of air exchange L of those rooms from which the exhaust air is removed is summarized.
If the calculation result does not meet sanitary requirements, installation supply valvebreather or hoods through the wall, the existing system is being upgraded or being cleaned.
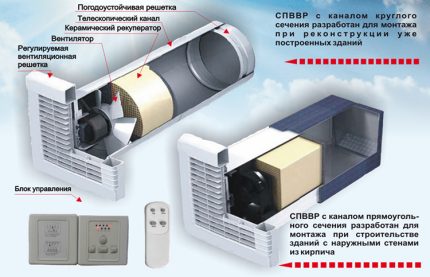
Then you should compare these two indicators. If L by influx turned out to be higher than L by exhaust, then it is necessary to increase the indicators for those rooms for which the minimum values were used in the calculations.
Examples of calculating the volume of air exchange
To make a calculation for ventilation system in multiples, first you need to make a list of all the rooms in the house, write down their area and the height of the ceilings.
For example, in a hypothetical house there are the following premises:
- Bedroom - 27 sq.m .;
- Living room - 38 sq.m .;
- Cabinet - 18 sq.m .;
- Children's - 12 sq.m .;
- Kitchen - 20 sq.m .;
- Bathroom - 3 sq.m .;
- Bathroom - 4 sq.m .;
- Corridor - 8 sq.m.
Given that the ceiling height in all rooms is three meters, we calculate the corresponding volumes of air:
- Bedroom - 81 cubic meters .;
- Living room - 114 cubic meters .;
- Cabinet - 54 cubic meters .;
- Children - 36 cubic meters .;
- Kitchen - 60 cubic meters .;
- Bathroom - 9 cubic meters .;
- Bathroom - 12 cubic meters .;
- Corridor - 24 cubic meters
Now, using the table above, you need to calculate the ventilation of the room taking into account the frequency of air exchange, increasing each indicator to a multiple of five:
- Bedroom - 81 cubic meters * 1 = 85 cubic meters .;
- Living room - 38 sq.m. * 3 = 115 cubic meters .;
- Cabinet - 54 cubic meters * 1 = 55 cubic meters .;
- Children - 36 cubic meters * 1 = 40 cubic meters .;
- Kitchen - 60 cubic meters - not less than 90 cubic meters;
- Bathroom - 9 cubic meters not less than 50 cubic meters;
- Bathroom - 12 cubic meters not less than 25 cubic meters
There are no information on the standards for the corridor in the table, therefore, the data for this small room are not taken into account in the calculation. For the living room, a calculation was made according to the area taking into account the standard of three cubic meters. meters per square meter.
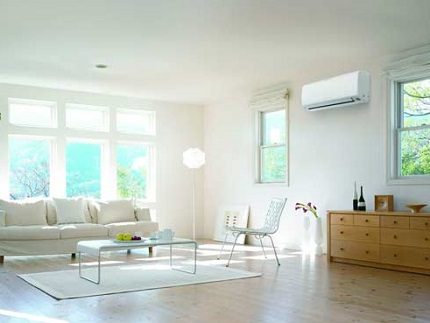
Now you need to separately summarize the information on the rooms in which the air is supplied, and separately - the rooms where exhaust ventilation devices are installed.
Volume of air exchange by inflow:
- Bedroom - 81 cubic meters * 1 = 85 cubic meters / h .;
- Living room - 38 sq.m. * 3 = 115 cubic meters / h;
- Cabinet - 54 cubic meters * 1 = 55 cubic meters / h;
- Children - 36 cubic meters * 1 = 40 cubic meters / h;
Total: 295 cubic meters \ h.
Air exhaust volume:
- Kitchen - 60 cubic meters - not less than 90 m3 / h;
- Bathroom - 9 cubic meters - not less than 50 m3 / h;
- Bathroom - 12 cubic meters - not less than 25 cubic m / h.
Total: 165 m3 / h
Now you should compare the amounts received. Obviously, the required inflow exceeds the exhaust by 130 cubic meters per hour (295 cubic meters per hour-165 cubic meters per hour).
To eliminate this difference, you need to increase the exhaust air exchange, for example, by increasing the performance in the kitchen. In practice, this is done, for example, by replacing ducts with larger channels.
Rules for calculating the area of air ducts to replace or upgrade a ventilation system given here. We recommend that you familiarize yourself with useful material.
After editing, the calculation results will look like this:
Inflow air volume:
- Bedroom - 81 cubic meters * 1 = 85 cubic meters / h .;
- Living room - 38 sq.m. * 3 = 115 cubic meters / h;
- Cabinet - 54 cubic meters * 1 = 55 cubic meters / h;
- Children - 36 cubic meters * 1 = 40 cubic meters / h;
Total: 295 cubic meters \ h.
Air exhaust volume:
- Kitchen - 60 cubic meters - 220 m3 / h;
- Bathroom - 9 cubic meters - not less than 50 m3 / h;
- Bathroom - 12 cubic meters - not less than 25 cubic m / h.
Total: 295 m3 / h
The volumes of inflow and exhaust are equal, which meets the requirements in the calculation of air exchange by multiplicity.
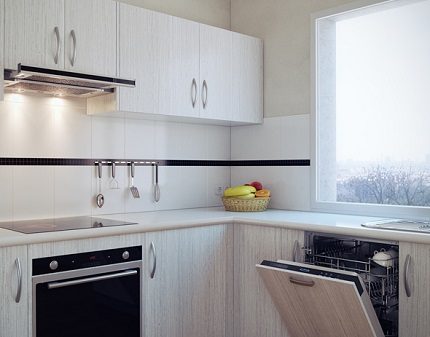
Calculation of air exchange in accordance with sanitary standards is much simpler. Suppose that in the house discussed above, two people live permanently and two more are irregular in the room.
The calculation is carried out separately for each room in accordance with the norm of 60 cubic meters per person for permanent residents and 20 cubic meters per hour for temporary visitors:
- Bedroom - 2 people * 60 = 120 cubic meters \ hour;
- Cabinet - 1 person * 60 = 60 cubic meters \ hour;
- Living room 2 people * 60 + 2 people * 20 = 160 cubic meters \ hour;
- Children 1 pers. * 60 = 60 cubic meters \ hour.
Total by inflow - 400 cubic meters \ hour.
For the number of permanent and temporary inhabitants of the house there are no strict rules; these figures are determined based on the real situation and common sense.
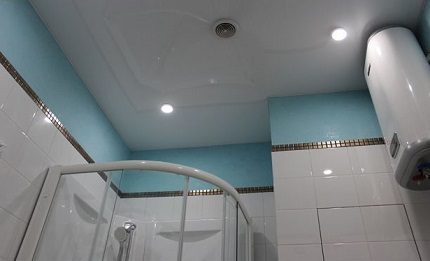
The hood is calculated according to the standards set forth in the table above and is increased to the total inflow rate:
- Kitchen - 60 cubic meters - 300 m3 / h;
- Bathroom - 9 cubic meters - not less than 50 m3 / h;
- Bathroom - 12 cubic meters - not less than 50 m3 / h.
Total hood: 400 m3 / h
Increased air exchange for the kitchen and bathroom. Insufficient exhaust hood volume can be divided between all rooms in which it is installed exhaust ventilation. Or increase this indicator for only one room, as was done when calculating by multiples.
In accordance with sanitary standards, air exchange is calculated in a similar way. Let's say the area of the house is 130 sq.m. Then the air exchange along the inflow should be 130 sq.m * 3 cubic meters \ hour = 390 cubic meters \ hour.
It remains to distribute this volume into the rooms by hood, for example, in this way:
- Kitchen - 60 cubic meters - 290 cubic m / h;
- Bathroom - 9 cubic meters - not less than 50 m3 / h;
- Bathroom - 12 cubic meters - not less than 50 m3 / h.
Total hood: 390 m3 / h
The balance of air exchange is one of the main indicators in the design of ventilation systems. Further calculations are based on this information.
How to choose a duct section?
The ventilation system, as you know, can be channel or non-channel. In the first case, you need to choose the right section of the channels. If a decision is made to install structures with a rectangular section, then the ratio of its length and width should approach 3: 1.
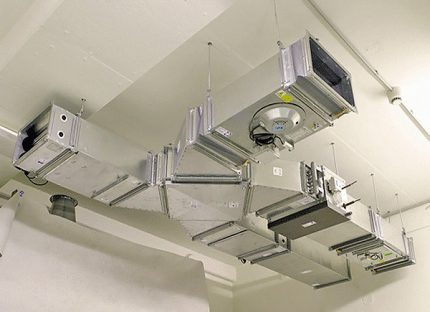
Standard air velocity on the main ventilation duct should be about five meters per second, and on the branches - up to three meters per second. This ensures that the system works with minimal noise. The air velocity largely depends on the cross-sectional area of the duct.
To select the dimensions of the structure, you can use special calculation tables. In such a table, you need to select the air exchange volume on the left, for example, 400 cubic meters \ h, and select the speed value on top - five meters per second.
Then you need to find the intersection of the horizontal line in air exchange with the vertical line in speed.
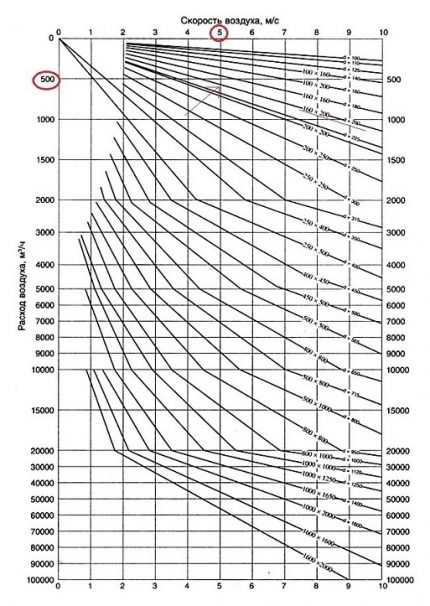
From this intersection, draw a line down to the curve by which a suitable section can be determined. For a rectangular duct, this will be the area value, and for a round one, the diameter in millimeters. First, calculations are made for the main duct, and then for the branches.
Thus, the calculations are done if only one exhaust channel is planned in the house. If it is supposed to install several exhaust channels, then the total exhaust duct volume should be divided by the number of channels, and then carry out calculations according to the stated principle.
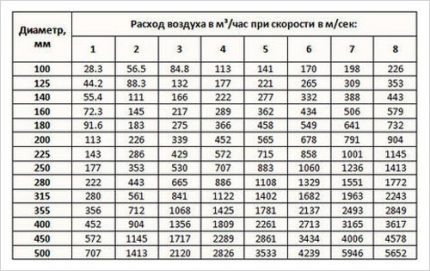
In addition, there are specialized costing programs with which you can perform similar calculations. For apartments and residential buildings, such programs can be even more convenient, since they give a more accurate result.
On normal air exchange is influenced by a phenomenon such as reverse draft, which will familiarize with the specifics and methods of dealing with it Featured article.
Conclusions and useful video on the topic
Clip # 1. Useful information on the principles of operation of the ventilation system:
Clip # 2. Together with the exhaust air, the house leaves and heat. Here, the calculations of heat losses associated with the operation of the ventilation system are clearly demonstrated:
The correct calculation of ventilation is the basis of its successful functioning and the guarantee of a favorable microclimate in a house or apartment. Knowing the basic parameters on which such calculations are based will allow not only to correctly design the ventilation system during construction, but also to adjust its condition if circumstances change.
Do you want to share your own experience in the calculation and construction of ventilation? Having questions while reading the information? Found flaws in the text? Please write comments in the block under the text of the article.

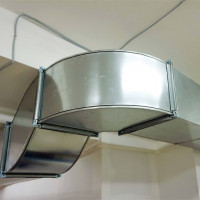 Duct mounting distance standards: calculation of the geometric data of the ventilation route
Duct mounting distance standards: calculation of the geometric data of the ventilation route 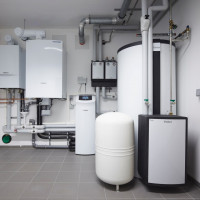 Requirements for the ventilation of a gas boiler: standards and features of the system assembly
Requirements for the ventilation of a gas boiler: standards and features of the system assembly  The rate of air exchange in the gym: the rules for arranging ventilation in the gym
The rate of air exchange in the gym: the rules for arranging ventilation in the gym 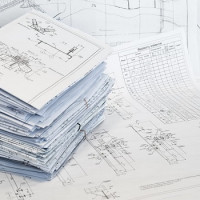 Typical schemes and rules for designing a ventilation system in a private house
Typical schemes and rules for designing a ventilation system in a private house 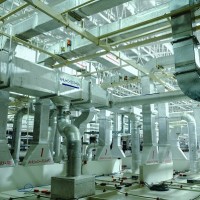 Requirements for ventilation of public buildings: subtleties of arrangement and design of ventilation
Requirements for ventilation of public buildings: subtleties of arrangement and design of ventilation  Checking ventilation at school: norms and procedures for checking the effectiveness of air exchange
Checking ventilation at school: norms and procedures for checking the effectiveness of air exchange  How much does it cost to connect gas to a private house: the price of organizing gas supply
How much does it cost to connect gas to a private house: the price of organizing gas supply  The best washing machines with dryer: model rating and customer tips
The best washing machines with dryer: model rating and customer tips  What is the color temperature of light and the nuances of choosing the temperature of the lamps to suit your needs
What is the color temperature of light and the nuances of choosing the temperature of the lamps to suit your needs  Replacement of a geyser in an apartment: replacement paperwork + basic norms and requirements
Replacement of a geyser in an apartment: replacement paperwork + basic norms and requirements
I must say that I had a similar situation with the ventilation to the kitchen. I also had to tinker with calculations, etc. But I would like to know: can ventilation somehow affect the room temperature? After all, there are situations when, for example, it is necessary to expand the ventilation duct, but you still want to take food in the heat so that it does not get colder.
Good afternoon, Ivan. If we are talking about natural ventilation, without an equipped inflow, then with the windows and doors closed, the air flow rate will be minimal, regardless of how wide the channel is.
The cross-section of the ventilation duct affects the maximum throughput. I do not advise expanding the channel because of the “need to expand” reason. Decisions must be made clearly from the calculations.
I will give simple examples. The increased humidity in the house with the correct calculation of ventilation may be due to:
1. Violation of the technology of waterproofing the floor. Moisture pulls from the ground.
2. Insufficient wall thickness.
3. Sealed, insulation technology slopes.
4. Insufficient thermal insulation of the attic.
Moisture condenses at the coldest point, which leads to mold / mildew. A thoughtless increase in the throughput of the ventilation system does not eliminate the original cause, but in most cases only exacerbates it.
How tired I am of dealing with such a problem in my bathroom. What I just didn’t do, the windows still fog up, mold appears. It was necessary to count everything during construction. I realized that I myself can’t figure it out.
Hello. You can calculate the dew point, conduct external insulation in the hot period, when the walls dry out (this time it is advisable not to use the bath), get rid of the existing mold, and also install a ventilation system. In principle, it is quite real.
Hello! We had the same problem. Mold grew along the ceiling along the wall in the room and the silicone putty on the plastic window. The windows were not set by us. We bought an apartment with already standing windows. They removed the windows, and there it was horror. There is almost no foam. Where they stuffed the newspaper, where they minted with cement, and where the holes were.
We did everything according to science and put the window in place too. Mold was washed with chemistry. Made repairs. The problem has disappeared. Windows, by the way, also stopped fogging. When the windows are leaking, there are drafts and cold bridges, then the mold will grow and flourish.