Typical schemes and rules for designing a ventilation system in a private house
In multi-apartment buildings, the presence of a ventilation system with a natural induction of air circulation is a necessary condition without which a residential object will not be put into operation.
However, in private construction, the organization of air exchange is often remembered only with the appearance of unpleasant odors and fungal mold on the walls. A well-designed ventilation scheme in a private house will help to solve this problem.
In this material we will talk about the features of natural and forced ventilation, the principles of its functioning. And also about how to properly draft an air exchange system in a private house.
The content of the article:
Why does the building need ventilation?
The use in the construction of modern materials and various external enclosing structures of the cottage / house complicates the natural air exchange between rooms and the street, and sometimes completely blocks it. Thanks to the inner and external insulationmounted plastic windows of the building become airtight.
Such measures contribute to the preservation of heat and energy savings, but greatly impede the flow of fresh air. To correct this typical situation, it is necessary to organize an effective system of air circulation.
Ventilation in the building is necessary so that fresh air does not regularly flow into the bathroom, bedroom, living room and kitchen through open windows and doors, but through special devices - anemostats and air diffusers.
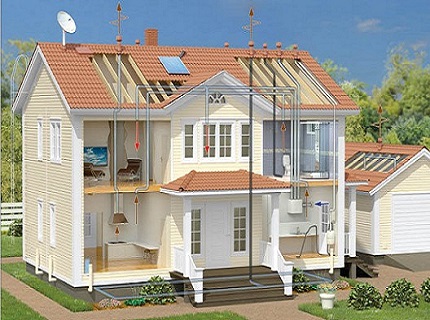
A constant flow of air in the house will provide comfortable conditions for a long stay of people and plant maintenance, as well as for the full functioning of all technical systems.
Ventilation is necessary to maintain optimal environmental parameters for the safe operation of various building structures, wooden furniture and interior items.
The circulation of air flows must be organized not only in living rooms, but also in rooms for household purposes - a bathroom and bathrooms, in the kitchen, in the boiler room and basement.
A high-quality ventilation system contributes to the rapid removal of excess moisture and heat. Together with the exhaust air, harmful microorganisms, accumulated dirt and dust are simultaneously removed from the premises.
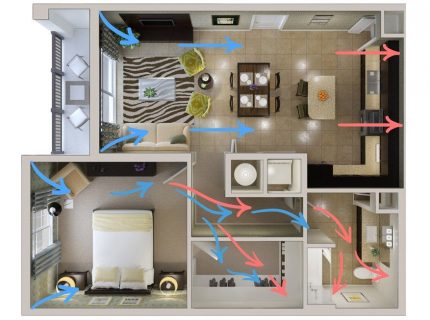
That is why it is important to think over all the details of the engineering network at the design stage of a residential building: ventilation in the kitchen to make it more powerful than in other rooms, to choose the correct functional elements of the ventilation system to ensure the optimal level of oxygen in the interior.
Methods of organizing air exchange in the house
There are various ways to ensure air exchange in a residential building - from periodically briefly opening doors and windows to installing multifunctional systems for preparing and delivering clean air to each room.
From the point of view of ventilation, a healthy and comfortable atmosphere in the house develops not only due to the composition of the air. An important role is played by its temperature, uniform distribution and mobility.
The intake of cool air can create a powerful convection current, which a person will perceive as an unpleasant draft. As a result, even at normal temperatures, the room will be uncomfortable.
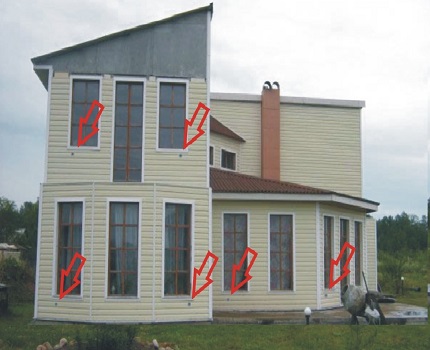
The ventilation system in the kitchen of a cottage made of wooden beams seemed as simple as possible. Leaky doorways and window units contributed to the continuous circulation of air flow in the house.
All these methods are used today in small one-story buildings. Natural ventilation there is quite enough. But if we talk about large and spacious private houses, then you can not do without additionally installed central air conditioners and fans.
Types of ventilation systems
According to the basic requirements of hygiene and sanitary standards, the ventilation performance of any type should be:
- 3m3 per hour per 1 meter square area for living rooms;
- 25 m3 for separate sanitary facilities;
- 50 m3 for plumbing facilities.
The amount of fresh air that must be supplied to different rooms depends on a number of other factors - the number of people, the nature and frequency of the work performed, and the concentration of harmful substances.
In residential premises, 35 m are administered per adult3 air, for children under the age of 10 they take the norm of 15-20 m3 per hour, children a little older - 25 m3.
The designed ventilation scheme in compliance with these parameters will guarantee a regular stable flow of fresh air and comfortable living in a private house.
Air exchange systems come in three types:
- natural - with a natural motivation for the circulation of air currents;
- mechanical - with forced air intake and exhaust;
- combined - with the partial use of mechanical drawing and the natural intake of fresh air masses.
In the house it is necessary to organize a continuous automatic supply of clean air. Only the intensity of inflow and removal can change.
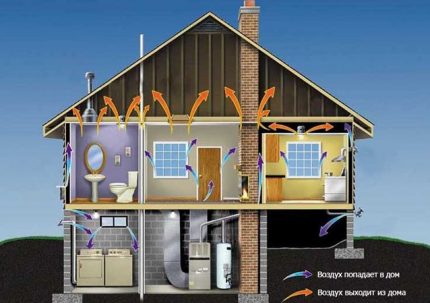
But on the other hand, the forced mechanisms involved greatly simplify the ventilation of residential and auxiliary premises.
And how to correctly calculate the ventilation system for the house, read Further.
Natural ventilation in the house
To organize the natural exchange of air, the concept of vertical ventilation ducts is used. One end is mounted indoors, and the other is led a little higher than the roof of the building.
Since the air temperature in the house usually differs from the street temperature, warm currents gradually rise along the exhaust duct. Fresh portion arrives in the room from the outside through the window and door blocks.

Among the main advantages of such a system are simplicity and minimal costs for arrangement, saturation of rooms with natural air, independence from electricity.
But there are significant disadvantages. So, natural ventilation in a private building will only work until the air temperature in the street exceeds 12 degrees Celsius. With high performance, the hood will not be able to fully work.
At first glance, this situation seems ideal for winter, but there is a drawback here that is simply impossible to ignore. With a significant temperature difference between outdoor and indoor air, the system will start to work faster. All the heat will literally fly freely into the pipe.
Therefore, residents of cottages and private houses spend more energy on heating than normal climatic conditions require.
To organize a ventilation system of this type, separate air ducts from each utility room are laid into a common shaft. From the kitchen you need to lay two channels - one from the exhaust grill under the ceiling, and the other from the kitchen hood.
And you also need to pay special attention to all rooms, fully / partially located below ground level in the house. They accumulate toxic radon. To reduce the amount of hazardous gas, a powerful exhaust duct should be equipped.
In addition, you need to take care of reliable waterproofing of the basement. After all, even the most effective supply and exhaust system will not cope with its tasks, if it is always damp in the basement of a private house or cottage.
How can you increase efficiency?
There are several ways that can help improve the effect of the natural-inspired air exchange system:
- install a special valve at the entrance to the channel;
- mount the grilles with valves on the channels of the inflow and outflow;
- use a deflector.
Equipped with an automatic valve responds even to a slight change in humidity. It is mounted at the entrance to the duct inside the building. When humidity rises in the room, the automatic relay trips and the internal valve opens the channel more.
In case of a decrease in performance, the device closes the input. The sensitive element is a sensor that picks up signals from the environment. It is installed outside the house.
In winter, the valve must be additionally covered. This will minimize the entry of cold air into a residential building. However, the installation of such a device will not cover all the disadvantages of natural ventilation.
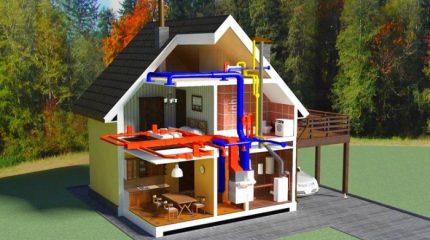
Another effective method is the installation of gratings with valves on the channels of the inflow and removal of air masses. You can only manage them manually. The valve position must be adjusted at least once a season, when the temperature of the air outside changes.
Wind can also contribute to traction in vertical exhaust ducts. To use natural force, a deflector is put on the top of the pipe - a special device that protects the duct from debris and precipitation, and also increases traction.
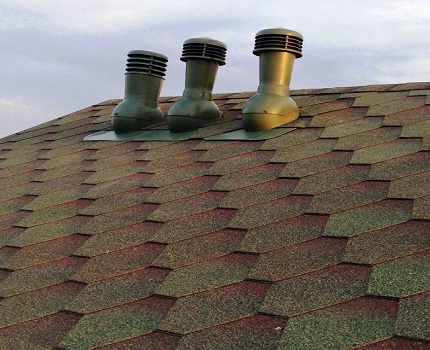
With a deflector, one air stream is cut into two or even more at different speeds. It creates a vacuum, which, in turn, increases the pressure drop in the pipe. As a result, the duct draws the exhaust air better.
Features of forced air exchange
If natural ventilation does not provide a complete air renewal, a powerful supply and exhaust system is mounted in a private house.
It helps to balance the air flow that circulates between rooms and the environment continuously. Such ventilation ensures a stable supply of purified fresh air and the removal of contaminated outward.
Description of mechanical ventilation option
Modern multifunctional units of supply and exhaust ventilation make maximum use of the energy of the supplied air flows and convert it into heat.
Such systems make a deep purification of the supply air, completely filtering from dust, various allergens, bacteria and other harmful microorganisms.
Additional processing is created using filtration equipment, high-performance noise absorbers, ionization and moisturizing devices, sometimes flavoring devices are used.
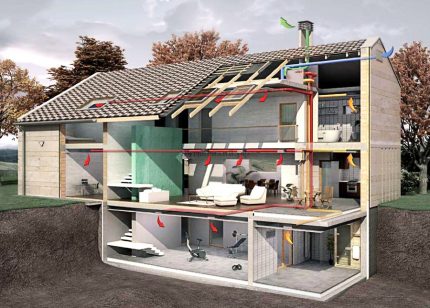
The functional elements of a system with forced air exchange are filters and recuperators, fans, hoods, control devices and, directly, the ventilation unit.
Built-in electronics makes it possible to selectively set the optimal user modes of the system according to temperature and humidity, over time. Significantly simplify the operation of remote controls and smart controllers.
Mechanical ventilation helps prevent the formation of unpleasant odors in the kitchen, prevents the appearance of dampness and the spread of colored mold, solves the problem of constant humidity in the bathroom and condensation on the surface of a warm floor, double-glazed windows, door blocks.
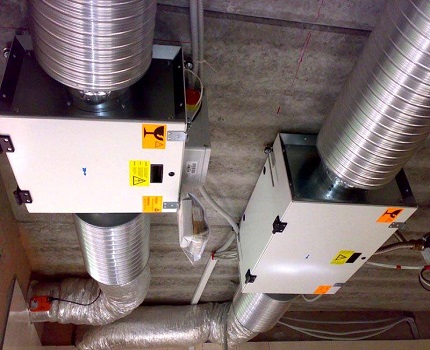
Modern multifunctional forced ventilation systems are often combined with intelligent control and monitoring systems. Such measures optimize the operation of the equipment of all installed engineering systems in the house, and make it possible to organize user-friendly remote control of equipment via the Internet.
Mechanical ventilation with heat recovery
In schemes with heat recovery, the supply and exhaust stationary installation is responsible for the air exchange in the building. Air from the environment enters the system, after which the filter is cleaned of dust, contaminants and sent for main heating to the recuperator.
To the required temperature, the air masses are heated in an electric /water heater and through the durable ventilation ducts of galvanized steel are distributed throughout the house.
The heat recovery system will ensure high quality air in a residential building all year round. At low speeds of the operating fans, the supply and exhaust stationary units operate almost silently.
Automation makes it possible to flexibly control the operation of equipment: to regulate the flow of air, set a comfortable temperature, change the speed of air flows.
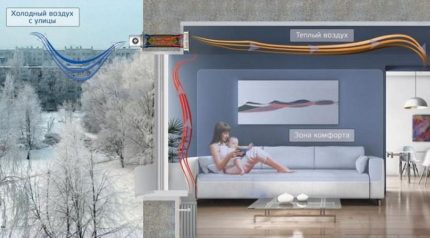
Maintenance of such an installation consists of regular filter changes. It is recommended to replace new elements for air purification from dust once a quarter.
System without heat recovery
To organize functional supply and exhaust ventilation without an air recuperator, several exhaust systems and a central supply unit are used at once. The street air is heated or cooled, then it is cleaned in the filter, after which it is distributed through the network of channels in the living rooms.
The removal of spent heavy air masses is carried out by hoods in the premises of economic and technical purposes. Such systems make partly natural and partly coercive. They function due to natural traction and thanks to duct fans.
Supply and exhaust circuits without heat recovery provide heating and purification of the air entering the house, but consume a large amount of energy for the constant processing of air flows.
Combined system type
Combined ventilation is implemented mainly in the form of a circuit with a natural influx and mechanical, that is, forced, exhaust of the exhaust mass.
Fresh air enters the rooms through the valves due to the vacuum created by the exhaust fans. At the same time, preliminary heating of the supply air masses is not performed. But this is not a problem if you install a properly selected heating element under the valve - an open radiator.
Mechanical exhaust in a private house is performed by fans, usually ducted. There may be several, but sometimes one is enough.
To ensure efficient air circulation, exhaust fans must operate non-stop. In order to save energy resources, automatic / manual speed controllers are connected to the system.
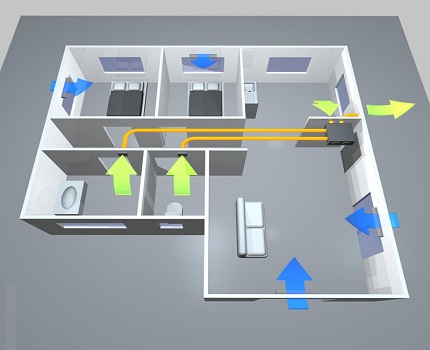
Specialists characterize combined ventilation as functional, relatively inexpensive and easy to operate. The location of related equipment does not require a lot of space. In addition, all functional elements require minimal maintenance.
Among the shortcomings of the combined type of system, it is worth noting the lack of filtration and heating of the supply air, as well as the minimum norms of air exchange.
Rules for designing a ventilation
The full-fledged operation of the ventilation system directly depends on the exact calculation of technical parameters and a competently designed project for the circulation of air flows in the house.
The development of a layout scheme for equipment and pipe routing makes it possible to lay in the project channels for extracting stale air. In addition, it will be convenient to adjust the height of the ceilings in the premises taking into account the additional space for laying outgoing pipes.
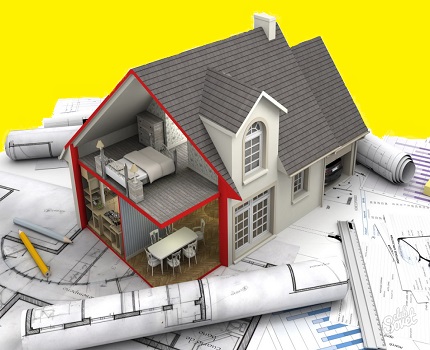
If the installation of ventilation is carried out during the redevelopment / reconstruction of the building, it is necessary to specially ditch the walls under the ventilation ducts or install massive side shafts that do not look aesthetically pleasing.
It is at the stage of engineering design of the air exchange system that the basic technical solutions are determined:
- a method of distributing air flow in a house;
- type of ventilation and exhaust shafts;
- the presence of filtration equipment.
However, when calculating the ventilation system, infiltration is not taken into account, since the contribution to the circulation of air flows is negligible.
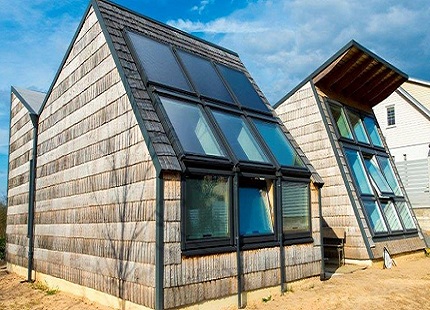
The air quality in residential and utility rooms is influenced by many factors. When developing a ventilation project, in addition to the design features of a private building, various generally accepted standards and objective indicators are taken into account. Also, an important role in this process is played by the personal preferences of the owner of the house and an affordable budget.
Design of ventilation systems is carried out according to such a plan:
- At the initial stage, make up the terms of reference.
- The second step is the selection of the optimal air exchange concept in a private house.
- The next stage is the development of a circuit with the calculation of the level created by ventilation, noise, section calculation and selection of air ducts with the required parameters.
- The following is the preparation of the drawing for approval by the customer.
- The last stage is the final design and delivery of the finished ventilation scheme.
It is necessary to exclude situations when for repair work or periodic inspection of equipment it is necessary to dismantle parts of building structures or decorative finishes. Therefore, filters, heaters, fans and other system components are best placed in a special technical room.
It will also solve the problem of organizing effective noise isolation of a working ventilation unit.
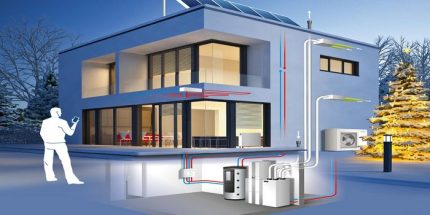
If you do not follow the templates, but develop an individual concept for arranging ventilation for a specific construction project, you can ensure a stable supply of clean air to all internal rooms and extract the polluted air.
When developing a ventilation scheme, it is necessary to focus on some technical features:
- the volumes of exhaust and supply air masses must be balanced;
- fresh and clean air is supplied only to living rooms, and exhaust air is removed from the utility rooms;
- combining hoods from the kitchen and bathroom into one ventilation duct is not allowed;
- the speed of the air flow in the exhaust pipes and main ducts should not exceed 6 m / s. At the exit from the grate, the maximum indicator is 3 m / s;
- ventilation shafts that pass along the street must be insulated with insulating materials with a thickness of at least 5 cm.
Experts recommend choosing a basic supply and exhaust circuit. Arranged ventilation of this type will effectively cope with the supply of fresh air and filtering the internal.
The right approach to the device for circulating air masses will help to create a favorable and comfortable microclimate in the house.
Conclusions and useful video on the topic
The video explains why ventilation is needed in each private house and why mixing the supply and exhaust air flows must not be allowed:
This video clearly shows how to properly organize the influx and evacuation of air with the natural ventilation scheme of a country house:
Video about how the supply and exhaust ventilation of sufficient power with the recovery of thermal energy works on the example of the profi-air system of the German manufacturer FRANKISCHE:
Having studied the principles of operation of ventilation systems, it is quite realistic to organize the air exchange in a small one-story building independently. However design and installation of ventilation in spacious country houses it is better to entrust to professionals. After all, the installed system should not only work, but also cope with the planned tasks.
Properly equipped ventilation will solve the problems of standing air and an unpleasant sensation of mustiness in a private house.
Have questions, find bugs or want to share useful information on arranging ventilation in a private house? Please leave your comments, ask questions and share your experience in the block under the article.

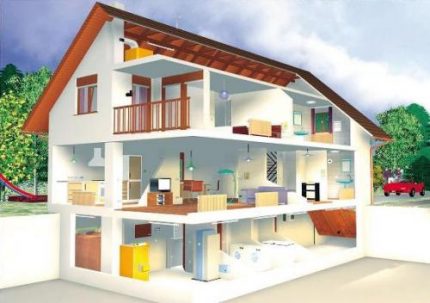
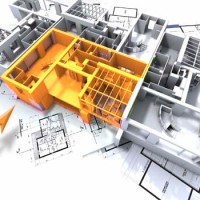 What is needed for ventilation design: regulatory framework and project design
What is needed for ventilation design: regulatory framework and project design 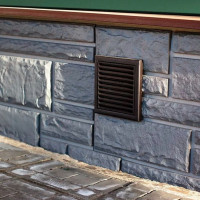 Natural ventilation in a private house: rules for arranging a gravitational air exchange system
Natural ventilation in a private house: rules for arranging a gravitational air exchange system 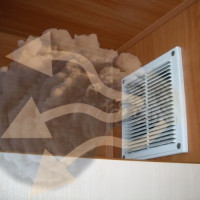 Return draft ventilation in a private house: common causes and their elimination
Return draft ventilation in a private house: common causes and their elimination 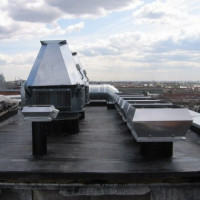 Schemes for arranging ventilation systems in an apartment building
Schemes for arranging ventilation systems in an apartment building 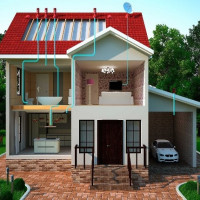 Ventilation in a private house: supply and exhaust systems + tips for arranging
Ventilation in a private house: supply and exhaust systems + tips for arranging 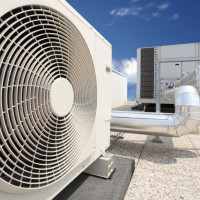 Design of building air conditioning systems: important nuances and stages of the design
Design of building air conditioning systems: important nuances and stages of the design  How much does it cost to connect gas to a private house: the price of organizing gas supply
How much does it cost to connect gas to a private house: the price of organizing gas supply  The best washing machines with dryer: model rating and customer tips
The best washing machines with dryer: model rating and customer tips  What is the color temperature of light and the nuances of choosing the temperature of the lamps to suit your needs
What is the color temperature of light and the nuances of choosing the temperature of the lamps to suit your needs  Replacement of a geyser in an apartment: replacement paperwork + basic norms and requirements
Replacement of a geyser in an apartment: replacement paperwork + basic norms and requirements