Natural ventilation in a private house: rules for arranging a gravitational air exchange system
In the arrangement of suburban homes, gravitational ventilation is often chosen more often than more efficient and independent, mechanical. Time-tested natural ventilation in a private house is easier to implement and much more practical. It does not require special care, does not require maintenance and power supply.
We will talk about how to organize air exchange that occurs naturally. In our article, the principle of the action of gravitational ventilation is described in detail. We will introduce you to devices that are used in the construction of systems that operate without outside coercion.
The content of the article:
How is the air exchange process?
The main purpose of the gravity version of the air exchange device: maintaining the necessary microclimate. In addition to saturating the space with fresh air, it also performs the removal of exhaust air, gas combustion products, various odors.
The effectiveness of the natural ventilation system, arranged in a country house or in the country, is due to the difference in atmospheric pressure inside and outside the house, which also depends on temperature, air humidity and wind strength.
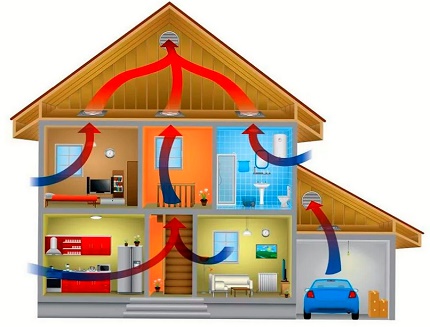
Natural air exchange works as follows:
- Air from the street enters the house through open transoms, elements of window and door structures that are not tightly adjacent to each other. Airflows rush in during ventilation through ajar plastic windows or through ventilation inlet valves.
- The movement of air from one room to another and inside it occurs spontaneously.To prevent the flow from obstructing the floor and doors, gaps are left. Their function is successfully performed overflow grilles installed in the walls.
- Exhaust air leaves the house through exhaust ventilation ducts. They are located in rooms with unstable humidity / temperature - in kitchens, separate and combined bathrooms.
All city dwellers are well acquainted with exhaust components. These are channels connected to a public ventilation shaft. They are covered with grills that need to be cleaned periodically.
In the arrangement of a private house organization of natural extraction may vary significantly. For example, it can be an outlet in the upper part of the wall, an exhaust pipe or a hole in the ceiling with access to the ventilation duct to the attic, and from there to the street.
Components of gravitational air exchange
One of the common problems with natural ventilation in a private home is the lack of fresh air in the room. Gravity ventilation works flawlessly only when the density of the air mass outside the window is much higher than indoors. In summer, when their density is equalized, the air itself does not flow from the street.
In addition, serious obstacles now set in the path of naturally moving air currents. Seals for windows and doors, offered today to the consumer, excellently resist heat leakage, but they do not let the air outside.
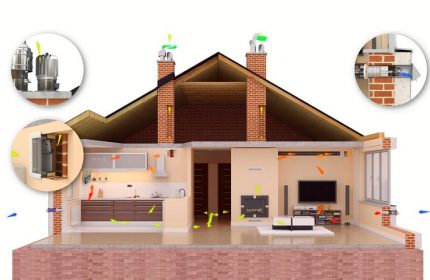
The issue of fresh air in rooms with practically sealed windows and doors is solved by installing ventilation inlet valves. If you do not want to install the valves, you will have to purchase air inlets on plastic windows or buy window packages with inlets originally mounted in them.
Window supply valve
This device is also called window. ventilator. Belongs to the most common options for solving the problem of air exchange. The design of such a valve is mounted directly in the window profile.
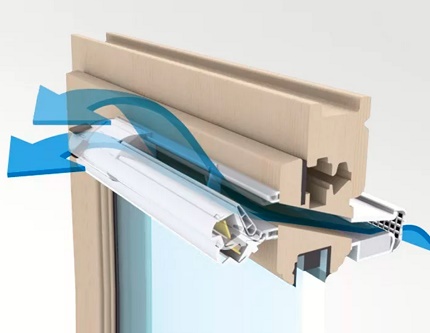
Some valves are equipped with automatic air flow control. It should be noted that not all models are equipped with mechanical adjustment. ventilators. This can create certain problems with sudden changes in temperature.
Main disadvantage window supply valve is a relatively low performance. Its throughput is limited by the size of the profile.
Wall exhaust or supply device
For wall mounting ventilator a through hole in the wall is required. The performance of such a valve is usually higher than the window. As with the window inflow, the incoming volume of fresh air is controlled both manually and automatically.
Wall exhaust valves usually located in the upper part of the wall where the exhaust air naturally rises. Supply valves most often mounted in a wall between a window and a radiator. They do this so that the incoming cold air is also heated at the same time.
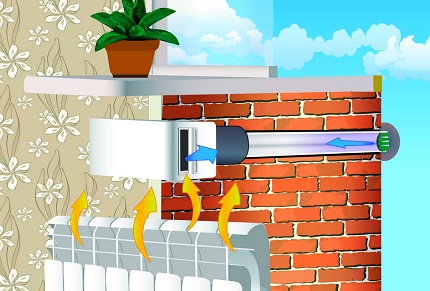
Advantages of installing a supply valve over conventional ventilation:
- The ability to regulate the flow of fresh air;
- The ability to pass significantly less street noise;
- The presence of filters of varying degrees of air purification.
Wall supply and exhaust valve does not allow moisture to enter the room. Many models of these local ventilation devices often include filters for air purification.
Interior overflow gratings
In order for fresh air to freely penetrate into all parts of the house, transfer components are needed. They allow air flows to flow freely from the inflow to the exhaust, taking with it dust, animal hair, carbon dioxide, unpleasant odors, household fumes and similar inclusions suspended in the air mass.
Overflow through open doorways. However, it should not be terminated if the interior doors are closed. For this, a gap of 1.5-2.0 cm is left between the floor and the door leaf of the interior doors.
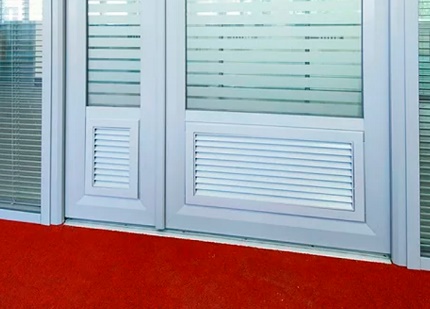
Also used for these purposes overflow grilles mounted on a door or wall. The design of such grilles consists of two frames with shutters. They are made of plastic, metal or wood.
Channel hood specifics
Exhaust air leaves the house through vents, ventilation shafts or ducts. Ventilation ducts are usually displayed in the attic or connected to the ventilation shaft located in the center of the house.
Ventilation channels in the device and the organization of natural ventilation of a private house are used mainly when installing the exhaust part of the system. Natural inflow through ducts is most often impossible or ineffective. In order for it to work somehow, a duct fan would have to be mounted.
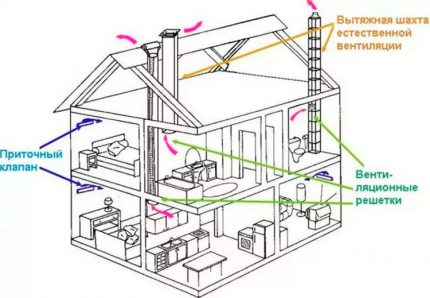
By the gravitational ventilation hood, the air masses are pushed by fresh portions of air drawn through a window, a PVC window inlet or an open entrance door. The cross-section of the ducts is selected taking into account the standards of air exchange for individual types of rooms, which are given in the collection of SNiP 41-01-2003.
In addition to residential and utility rooms in a private house, ventilation systems are required to provide a basement and a storage built in it, a foundation without a basement, a cold attic or an attic. In natural schemes, they are provided with vents, pediment and dormer windows.
Types of ventilation ducts
By location, they distinguish:
- Embedded. They are built from hollow concrete or ceramic blocks, bricks. Such exhaust ducts are usually erected at the construction stage.
- Outboard. Made of galvanized steel or reinforced plastic. It’s quite easy to arrange hanging channels, even after the house is already built.
Ducts are divided into round and rectangular sections. Each type has its own advantages:
- Round duct. Easy installation, better air exchange, less weight;
- Rectangular duct. It takes up less space, it is easier to mask with boxes, false ceilings and walls.
In turn, pipes for a round duct are rigid and flexible, i.e. corrugated.
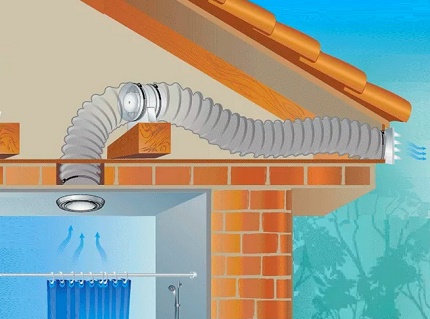
Rigid pipes move air without any obstruction, therefore they provide the least resistance and the minimum noise. However with corrugated pipes quicker and easier to install.
What is a deflector?
The deflector is a special cap that is installed on the mouth of the exhaust pipe of the ventilation system.It dissects the wind flow, due to which a low pressure zone is formed, while the traction force can increase up to 20%.
Also ventilation deflector eliminates the ingress of atmospheric water into the ventilation system and prevents wind blowing into the ventilation duct.
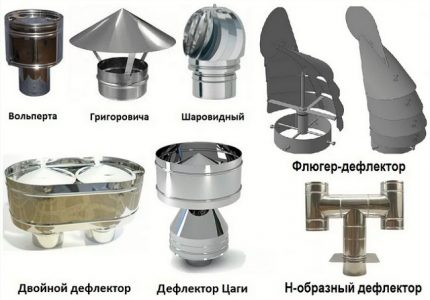
The following types of deflectors are available:
- Cylindrical or umbrella Volper. It is a curved cylinder covered with a plate. It has medium efficiency, well protects ventilation ducts from wind blowing;
- H-shaped deflector. The body is made of pipes in the form of the letter H. It features increased protection against wind blowing, moisture and back draft, but due to the design features it has low productivity;
- Baffle type TsAGI. The design includes a glass with an extension at the end, an umbrella cover and a cylindrical shell. Recognized as one of the most effective. It protects well from wind, snowfall, rain, has the lowest coefficient of resistance;
- Turbo deflector. It is a rotating ball with blades, characterized by increased efficiency, but usually costs a little more;
- Vane. Reminds a wing. The principle of operation is similar to turbo deflector.
The choice of deflector model depends on local conditions. Regions with high wind loads prefer ordinary fungi. In areas with low wind activity, it is better to put a deflector with a turbine, it will provide traction even with light blowing.
Basic rules and recommendations
Regulatory data on the volume of air exchange are given in SP 44.13330.2011, SP 66.13330.2012 and the SNiP 41-01-2003 already mentioned above.
A natural ventilation system should provide:
- In the main rooms, such as the living room, bedrooms, children's rooms, the air exchange per person should be at least 30 m3/ h;
- For the kitchen, the constant air exchange according to the rules is 100 m3/ h Of these, 60 m for servicing an electric stove3/ h, for 1 burner of a gas hob - 80 m3/ h;
- In the shower and bath, the constant air exchange should be less than 75 m3/ h;
- In toilets with one toilet 50 m3/ h, if a bidet is installed, then it must be increased by 25 m3/ h In combined bathrooms, the norms for each plumbing fixture are summarized;
- In the pantry and dressing room, constant air exchange is 10 m3/ h, the same figure and in service mode.
If the natural system does not cope with the normative air exchange, fans are put on the inflow or exhaust.
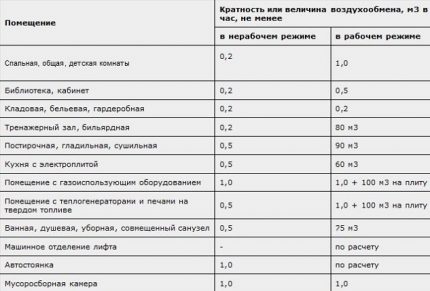
Pipes for the installation of ventilation ducts, it is desirable to select the same diameter. All duct elements must be fixed evenly and securely. The fewer the turns of the ventilation ducts, the higher the efficiency of the ventilation system.
The supply air openings of the natural system should be located no higher than 1.5 m above ground level so that they can be cleaned and maintained.
The longer and wider the duct, the stronger the draft. You can calculate the required duct sizes using one of the online calculators.
Advantages and disadvantages of natural air exchange
Like any engineering system, the natural variety is not without drawbacks, but also has significant advantages. To probably decide whether to arrange it or not, it is worth comparing the list of pluses with the list of minuses.
Positive sides:
- Easy and inexpensive installation. This is the cheapest option for organizing stable air exchange.
- Low maintenance costs. If the system does not have mechanical devices, then it needs only periodic cleaning.
- Non-volatility. Does not consume electricity, except for the installation of additional electrical appliances.
- Extremely quiet work. It features low noise.
- Engineering flexibility. Ventilation can be upgraded, understaffed with various devices. It is possible to adjust the system performance.
Negative sides:
- Traction instability. Its dependence on atmospheric pressure and specific weather conditions. The effectiveness of natural ventilation in the summer may be insufficient.
- The formation of drafts. In winter, strong traction can not only cause drafts to the residents of the house, but also significantly increase heat loss. Hence the increased costs of heating the room. It is worth noting that there are various ways to solve this problem.
To organize a natural ventilation system in a private house is within the power of everyone. Its imperfection is compensated by the simplicity of design and minimal maintenance costs.
Conclusions and useful video on the topic
The following video will introduce the specifics of the device of the air exchange system in a natural way:
Normal air exchange has a beneficial effect on human health, increases the efficiency of the brain, counteracts the onset of symptoms of lethargy, weakness and sleepiness, and also prevents the appearance of dampness, fungus and mold in the house.
Want to talk about how you arranged the ventilation system of your own house or cottage? Have a desire to share useful information on the topic of the article? Please leave comments in the block form below, post photos and ask questions.

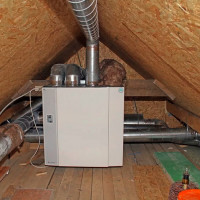 Ventilation in a two-story private house: options for organizing trouble-free air exchange
Ventilation in a two-story private house: options for organizing trouble-free air exchange 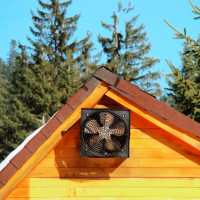 Ventilation in a wooden house: rules for providing a log house with an air exchange system
Ventilation in a wooden house: rules for providing a log house with an air exchange system 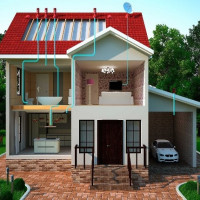 Ventilation in a private house: supply and exhaust systems + tips for arranging
Ventilation in a private house: supply and exhaust systems + tips for arranging 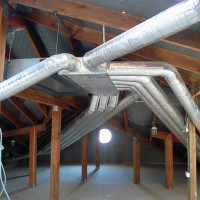 Cottage ventilation: options for organizing an air exchange system + device rules
Cottage ventilation: options for organizing an air exchange system + device rules 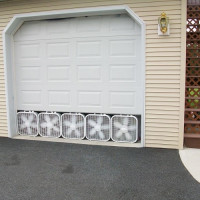 DIY garage ventilation: an overview of the best options for arranging an air exchange system
DIY garage ventilation: an overview of the best options for arranging an air exchange system 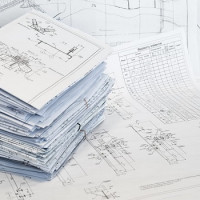 Typical schemes and rules for designing a ventilation system in a private house
Typical schemes and rules for designing a ventilation system in a private house  How much does it cost to connect gas to a private house: the price of organizing gas supply
How much does it cost to connect gas to a private house: the price of organizing gas supply  The best washing machines with dryer: model rating and customer tips
The best washing machines with dryer: model rating and customer tips  What is the color temperature of light and the nuances of choosing the temperature of the lamps to suit your needs
What is the color temperature of light and the nuances of choosing the temperature of the lamps to suit your needs  Replacement of a geyser in an apartment: replacement paperwork + basic norms and requirements
Replacement of a geyser in an apartment: replacement paperwork + basic norms and requirements