Types of ventilation systems: a comparative overview of the options for organizing ventilation systems
The presence of a ventilation system is necessary to ensure air exchange inside the building by removing excess moisture, heat, harmful substances. Her presence is one of the main conditions for ensuring vital functions.
If there are no any ventilation systems in the room, it harms the human body, leads to the formation of fungi, as in the absence of air exchange, condensation forms.
We offer to understand the existing types of ventilation systems and the principles of their operation.
The content of the article:
Classification of ventilation systems
Systems are classified according to different criteria:
- feed method;
- appointment;
- air exchange method;
- constructive execution.
The type of ventilation is determined at the design stage of the building. At the same time, both the economic and technical aspects as well as the sanitary and hygienic conditions are taken into account.
Types of ventilation system by feeding method
If based on the methods of supplying and removing air from a room, 3 categories of ventilation can be distinguished:
- natural;
- mechanical;
- mixed.
Perform ventilation designif such a solution is capable of providing air exchange ‚complying with established standards.
When ventilation of a natural type does not meet the requirements of sanitary and hygienic standards, the second option is chosen - the mechanical way of activating the air mass.
If it is possible, in addition to the second option of ventilation, to partially use the first, mixed ventilation is laid in the project. In residential buildings, air flows through the windows, and exhaust equipment is located in the kitchen and in the sanitary room. Therefore, it is important to establish good air exchange between the rooms.
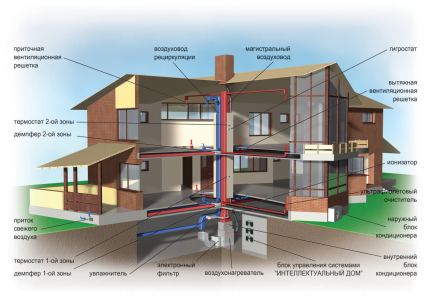
Designated ventilation
Based on the purpose of ventilation, working ventilation systems and emergency ones are distinguished. Whereas the former must constantly provide comfortable conditions, the latter come into operation only when the former are switched off and an emergency occurs, when standard living conditions are violated.
These are sudden failures when air pollution occurs with toxic fumes, gases, explosive ‚toxic substances.
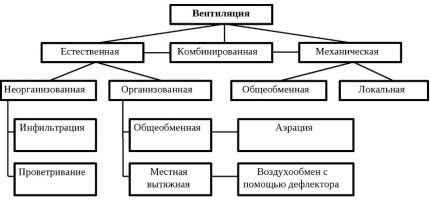
Emergency ventilation is not designed for fresh air. It only provides a gas outlet and does not allow the air mass with hazardous substances to spread throughout the room.
Ventilation systems by the method of air exchange
By this criterion, ventilation systems are distinguished general and local. The first should provide the entire room volume with sufficient air exchange while maintaining all the necessary air parameters. Additionally, it must remove excess moisture ‚heat‚ pollution. Air exchange can be carried out both on the channel and channel-free system.
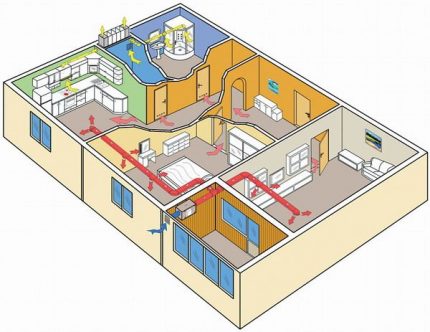
The purpose of local ventilation is to supply clean air to specific places and remove contaminated from the points where it is formed. As a rule, it is arranged in large rooms with a limited number of employees. Air exchange occurs only at workplaces.
Separation of systems by design
Based on this feature, ventilation systems are divided into channel and non-channel. Channel-type systems consist of a branched route ‚consisting of air ducts through which air is transported. The installation of such a system is advisable in large premises.
When there are no channels, the system is called channelless. An example of such a system is an ordinary fan. There are 2 types of channelless systems - ceiling and laid under the floor. Channelless systems are simpler to use and consume less power.
Natural ventilation
The movement of air masses during natural ventilation occurs naturally without additional motivation due to:
- temperature difference inside and outside the building;
- pressure differences between the room and the hood ‚located on the roof of the building;
- under the influence of wind.
This is the simplest system. It does not require the installation of sophisticated and expensive equipment that consumes a lot of electricity. Such a system cannot be called reliable due to the fact that its effectiveness depends on factors not controlled by humans.
The system can be organized and unorganized. A regulated or organized system functions through aeration or presence deflectors. Aeration is a general exchange process during which air enters and leaves through open windows, lamps, transoms.
Infiltration or unregulated ventilation. Natural ventilation is the ingress of air into a room through leaks in structures.
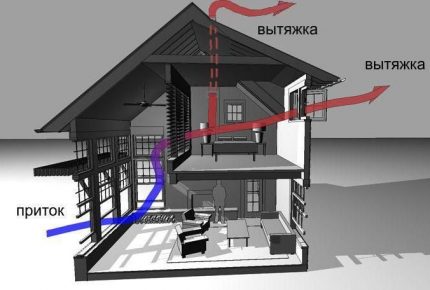
In industry, aeration is used in the presence of processes where, in technology, work is accompanied by the release of heat in large quantities. Its use is permissible provided that the supply air contains less than 30% of harmful emissions from the permissible concentration directly in the zone of their formation.
Do not use aeration if the air entering the room requires pre-treatment or condensation or fog may appear outside the air stream. By aeration, multiple air exchange occurs at scanty energy expenditures. This is its main advantage.
The principle of operation of the ventilation system with the natural movement of air flows is based on the difference in their temperature and pressure:
In some cases, deflectors are mounted on the mouths of the exhaust ducts - special nozzles. They function through the use of wind energy. Deflectors do a good job of removing dirty and excessively heated air masses from small spaces. They are also used for local hoods.
The normal operation of the ventilation driven by the pressure difference provides a minimum difference between the intake point and the exhaust outlet of 3 m.
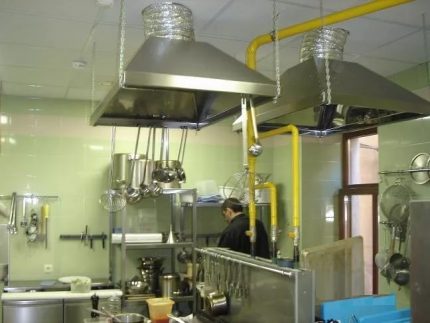
Mechanical ventilation characteristics
The ventilation system, by means of which air is supplied and removed with the use of additional stimulators at impressive distances, is called mechanical. There are other names for this type of ventilation - forced and artificial.
They apply it both to ensure technological processes in various industries, and to create comfortable conditions for humans.
A device that is easy to install and operate, which extracts exhaust air from bathrooms, kitchens and bathrooms of private houses, is a ventilation system with an automatic microprocessor:
Mechanical ventilation, unlike natural ventilation, does not depend on external conditions.It is fully controlled and controllable. The air ‚supplied to the room‚ undergoes processing and with a debugged system all its parameters meet the standards. Emissions also enter the atmosphere already cleared of harmful inclusions to the right degree.
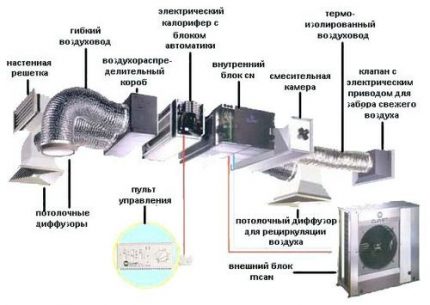
The presence of a mechanical ventilation system allows you to optimally distribute the air with its supply to a specific place. With its help, harmful emissions are captured at the source of their formation, not allowing to pollute the air of the entire room.
The disadvantage of mechanical ventilation is a large financial investment during its installation and operation. To take full advantage of it ‚you have to deal with channel pollution‚ regularly replace the filters.
If a ventilation filter with heat recovery function is installed, you must switch to the summer liner before the summer period. If you leave the winter option ‚it will reduce the efficiency of ventilation.
Mechanical ventilation can be either local or general exchange. The latter is implemented in 2 versions - channelless and channel. Air displacement in channel system occurs with the help of fans - centrifugal or axial ‚ejector installations.
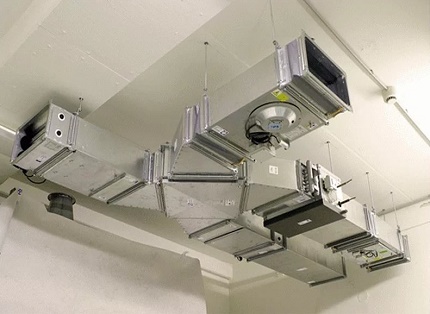
General mechanical ventilation
Structures with a mechanical drive can be both supply and exhaust. Supply ventilation is sometimes performed in conjunction with central heating.
The air inlet in such a system may have the form of holes in the building envelope of a building, a freestanding or auxiliary shaft. When mounted outside the building, the air intake shaft is located above ground level or on the roof.
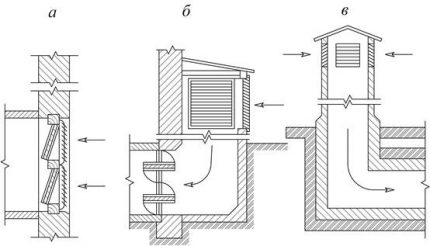
The choice of design and location of the air inlets is influenced by the requirements for the degree of purity of the outdoor air, as well as the architecture of the building. The bottom of the opening through which clean air enters should be located at a distance of at least 2 m from the ground, and in the case of a building located in the green zone - 1 m. External air inlets can not be placed where there are harmful emissions.
Air masses enter the mine through fan. Passing through the air heater, they heat up, moisten, or vice versa, are dried and enter inside through air ducts with openings.
Air can also be supplied through branches ‚equipped with nozzles‚ guiding the supply air masses. The volume of air supplied is regulated by the gates or valves located in the branches.
Mechanical local ventilation
Local mechanical ventilation, operating in a confined space, is called air showering. This type of ventilation is used in those working areas where the radiant heat is more than 300 kcal / h. or production involves the release of toxins that cannot be removed using a local extract.
Scented installations are mobile and stationary. The first, when providing the workplace with clean air, take it from the room. Sometimes water is supplied to the atomized air mass. Its drops when it enters the human body become an additional cooler.The second through the choking nozzles serves clean outdoor air or pre-processed.
Exhaust ventilation
Removing exhaust air from the room is the task of exhaust ventilation. Removing the used air from the room occurs by lowering the pressure in it. Thus, conditions are created for air to enter from outside or from an adjacent room.
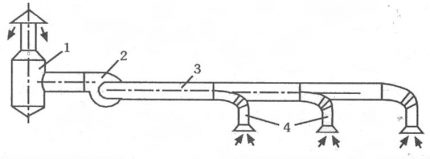
When designing exhaust hoods of a general exchange nature for production shops, the moment is taken into account that the elimination of dirty air should be carried out directly from the primary source of formation of harmful emissions in the direction of their natural trajectory and not pollute clean areas. Such places are biological laboratories ‚workshops with harmful conditions.
Mechanical ventilation
The base of supply and exhaust ventilation are 2 flows, moving towards each other. It consists of two independent systems - supply and exhaust or one unit. It has built all the equipment necessary for work on the inflow ‚and the exhaust hood.
If there are 2 separate systems, ventilation works without recirculation and is called open. The second type of ventilation system is called closed, and it works with recirculation.
The recirculation system saves energy spent on cooling or heating the air ‚because the air mass is not fully heated, but only its volume that comes from the outside. The removed air in the recirculation system is returned to the room again with an admixture of fresh air, comprising 10-15% of the total air mass.
Such ventilation is possible in places where there is no hazardous pollution. In regions with a cold climate, a closed system is inefficient because recirculation and external air masses do not mix well enough.
Accidental mechanical ventilation
In case of unusual situations, in addition to the working version, emergency ventilation is arranged. Invariably, it is always exhaust. Mechanical emergency ventilation is installed in rooms where there is a risk of breakthrough of explosive vapors or gases. In this case, explosion-proof and spark-proof fans are mounted.
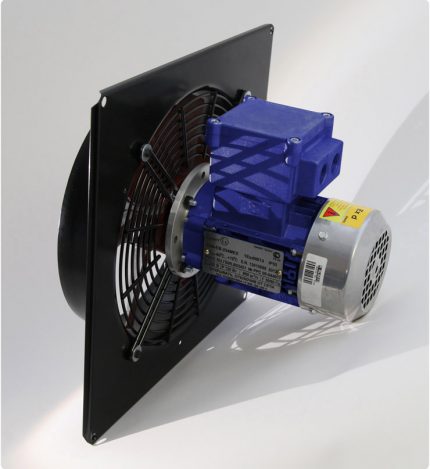
There are dangerous components that cannot be removed with the fans. Then the system includes an ejector. Emergency ventilation should start automatically as soon as the main ventilation stops working. Opening of openings through which dirty air will leave needs to be carried out remotely.
Pipes and grilles designed for air outlet during emergency ventilation are placed in places of the most probable concentration of hazardous substances in large volumes. Apertures through which air is removed in an emergency ‚should not be in areas where people are constantly. Umbrellas must not be mounted on pipes and shafts of the emergency system.
Emissions ‚accidentally emitted into the atmosphere‚ must be dispersed as much as possible and not allowed to fall into the closed zones of the territory adjacent to the building. MPCs are monitored by means of gas analyzers that are adjusted accordingly.
Smoke ventilation
The main task of anti-smoke ventilation is to remove smoke from a room or building as soon as possible ‚to block its spread and thereby protect people during their evacuation.
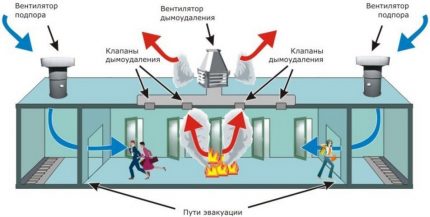
Such ventilation is installed where, with the constant presence of a large number of people, air flow is not possible in a natural way. These are elevators ‚stairwells‚ blind corridors and similar places. The basis of the smoke ventilation is a supply and exhaust circuit.
Channels, powerful fans included in the ventilation ‚have increased fire resistance and the ability to resist deformation under prolonged exposure to high temperatures.
Parts of the system are equipped with two types of valves - smoke and fire retardant. The components of the anti-smoke system are also durable, impervious to gases and smoke screens and doors.
In order to avoid troubles during the evacuation of people, two types of control are put into the smoke ventilation design - automatic and remote manual.
The system must include elements that indicate a fire:
- detectors, when triggered by which, the automatic opening of exhaust fans and smoke valves occurs;
- “Fire” signal on the central console;
- manual inclusion of smoke ventilation.
Smoke exhaust valves are distributed evenly under the ceiling. Coverage should not exceed 900 m². The system is zoned into sections ‚and in addition to hatches and valves‚ are equipped with smoke exhausters.
It not only removes smoke ‚but also removes carbon monoxide‚ small suspensions formed during combustion. You can read more about the installation of the smoke exhaust system. in this material.
Conclusions and useful video on the topic
This video is a kind of educational program about ventilation. Here, the very concept of ventilation is considered in detail and all questions regarding its competent design are covered:
Workshop on installing a ventilation system:
Both enterprise managers and private developers should understand that the normal functioning of those for whom they are responsible depends on the effectiveness of ventilation. Sometimes the life of people is called into question. You cannot miss this moment and save on it.
Have questions about the topic of the article, find any flaws, or is there any valuable information that you could share with our readers? Please leave comments, share experiences, participate in discussions.

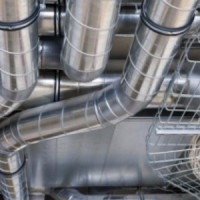 Arrangement of ventilation to the ceiling: types of ventilation systems and features of their arrangement
Arrangement of ventilation to the ceiling: types of ventilation systems and features of their arrangement 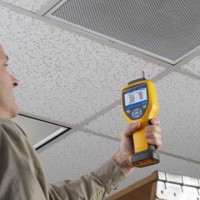 Features and frequency of checking the effectiveness of ventilation systems
Features and frequency of checking the effectiveness of ventilation systems 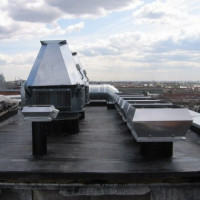 Schemes for arranging ventilation systems in an apartment building
Schemes for arranging ventilation systems in an apartment building 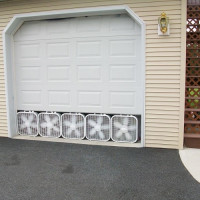 DIY garage ventilation: an overview of the best options for arranging an air exchange system
DIY garage ventilation: an overview of the best options for arranging an air exchange system 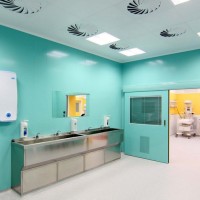 Cleanroom ventilation: design and installation rules for ventilation systems
Cleanroom ventilation: design and installation rules for ventilation systems 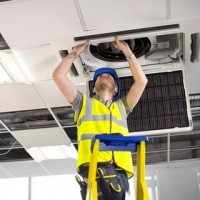 Design and installation of ventilation systems: the best schemes + installation nuances
Design and installation of ventilation systems: the best schemes + installation nuances  How much does it cost to connect gas to a private house: the price of organizing gas supply
How much does it cost to connect gas to a private house: the price of organizing gas supply  The best washing machines with dryer: model rating and customer tips
The best washing machines with dryer: model rating and customer tips  What is the color temperature of light and the nuances of choosing the temperature of the lamps to suit your needs
What is the color temperature of light and the nuances of choosing the temperature of the lamps to suit your needs  Replacement of a geyser in an apartment: replacement paperwork + basic norms and requirements
Replacement of a geyser in an apartment: replacement paperwork + basic norms and requirements
I have the following question: we live on the fifth floor, renovated, and in general there are no gaps in the floor and walls. But periodically there is a choke in the bathroom. Most likely from the basement, although it is amazing how the smell can rise to such a height. We noticed that this happens, as a rule, in windy weather ... Tell me how to deal with this? And there are still suspicions of a washing machine, can a smell spread through it?
If you sin on the washer, then you can just try to transfer it to another room for a while and check if the smell disappears or not. It is unlikely that you can get a smell from the basement, but just in case, you should talk with other residents of the house and ask if they have a similar problem.
And if on the topic - I think that a mixed ventilation system is really the best option. In our country house it is just that.
I met a similar case. There, the reason for the smell was not ventilation, but the drain of the bathroom. The siphon had a slight bend and because of this there was a constant breakdown of the water seal (the water simply did not linger). After replacing the siphon, the problem was resolved.
Hello. I also suspect that the reason is rather in the sewage system ... but so far it is problematic to diagnose accurately from the information provided.
Hello. Here the answer cannot be given correctly, since you just did not determine the source of the smell and did not tell us what type of “darling” you have. You can refer to a recently made repair or smell from the plumbing, washers, a problem with the ventilation hole or a pipe break in the basement. But you don’t need all this. Invite a specialist from the Criminal Code, they exist for this. Let them check the ventilation, the basement, the sewer system. It’s easier to diagnose a problem locally than by your description. Again, clean the washer, check the drain connection.