Calculation of storm sewers: an analysis of important design features
A technical structure designed to collect and drain rain (melt) water is called storm sewage. This is one of those important structures for household purposes, which are among the integral elements of residential, commercial, industrial buildings.
An important factor in the construction is considered the calculation of storm sewers. The construction of the system "blindly" threatens with the risks of flooding or overdrying of landscape areas, as well as the destruction of the soil structure.
In the article we presented, varieties of storms are analyzed in detail, and methods of their construction are described. The basic principles of designing atmospheric water removal systems are outlined. Valuable recommendations on the construction are given.
The content of the article:
Classification of types of "stormwater"
The practice of building various kinds of structures shows the use of three types of systems, each of which differs in the methods of collection and removal of precipitation products:
- Based on open channels and trays (ditch).
- On the basis of closed wells and pipelines (closed).
- Based on a combined solution (mixed).
The first project is implemented in practice by constructing canals connecting the drainage trays to each other and, ultimately, diverting the collected water outside the intended territory.
All of these stormwater elements have an open communication with the environment. The construction of such structures requires a relatively small amount of resources and materials.
The closed storm storm drain scheme should be considered more advanced in terms of design. Hidden drainage lines are erected here, as well as a system of storm water inlets - special intermediate storage tanks.
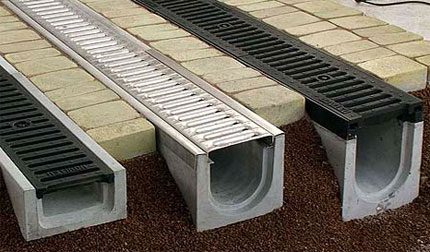
Collected water is discharged through networks of pipelines laid and hidden underground. As a rule, collected precipitation products are discharged to sewage treatment plants and further to the waters of natural reservoirs.
The third option is mixed storm sewer. It is built on the basis of mounting components designed for both open and buried systems.
The design of mixed storm sewers is based on the rationality of the operation of the system in individual areas. Not the last role in deciding the choice of a combined option is played by the financial side of its implementation.
Separately, it is necessary to highlight the aryky (tray) system for collecting and discharging rainwater. This scheme of storm sewers, along with a simple scheme for its manufacture, is characterized by the versatility of operation.
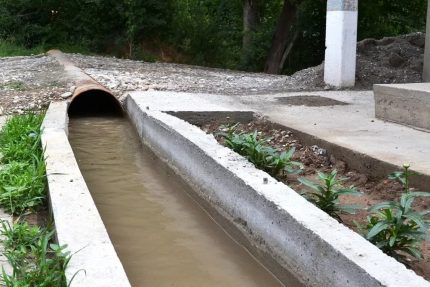
Thanks to the irrigation construction, it’s realistic to organize not only a completely effective drainage of precipitation products. The same system can be successfully applied as an irrigation structure, for example, for the needs of a private household.
What is taken into account when calculating?
For each private construction project (operated area), individual design storm drain schemes is commonplace.
However, the decisions that are typical for typical stormwater construction projects are always taken as the basis. Typical solutions by default involve resorting to technical calculations before the construction of the system begins.
Calculations are carried out with an eye to SNiP and taking into account the following factors specific to a particular area and object:
- precipitation for the year;
- soil properties;
- area of the object;
- mass of water discharged;
- required drain area.
In addition to information about the mass of precipitation, the rest of the information can be obtained by contacting the local weather service. And the conditional amount of precipitation products taken away is calculated by the formula, where the area of the catchment area and the intensity parameter of these precipitation are taken as the calculated data.
The mathematical form of the formula:
M = (A * 20) * S * k,
In it respectively:
- M - mass of water discharged;
- AND - the intensity of precipitation for 20 minutes;
- S - catchment area (for the roof also + 30% of the total area of the walls of the building);
- k - moisture absorption coefficient of the material of the object.
The materials of the object are often roofing (k = 1); concrete and asphalt structures (k = 0.9); soil (k = 0.75); crushed stone, gravel (k = 0.45).
System Design Features
Precipitation from the roof of the building is carried out through rainwater collection system. These are the external lines of riser pipelines located under the end points of the receiving channels. In turn, the receiving chutes are mounted around the perimeter of the roof area under the lower edge of the coating.
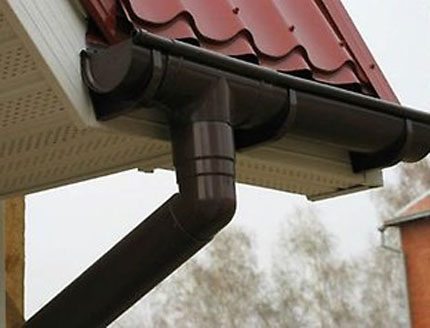
On flat roofs, the drain goes directly to the pipe risers. With this scheme, drainage pipelines are usually mounted vertically inside buildings, and their upper bells are displayed on the roof and are integral with the roofing carpet. On the flat roofs of private houses, one gutter funnel is permissible.
If indoor risers with an open outlet are used in the house, their design should provide for the possibility of drainage of melt water in the winter time into the domestic sewage system. The drain line must be made with a water seal. Based on the calculated data on the flow rate of the water, the diameter of the pipes for the construction of the storm sewer riser is selected.
Riser pipe selection table:
| Pipe diameter mm | 85 | 100 | 150 | 200 |
| The mass of rainwater, l / s | 10 | 20 | 50 | 80 |
The preferred material of the pipes of the internal drains is plastic, asbestos cement, cast iron. Tin and plastic pipes are usually used to install an external storm sewer system.
When installing horizontal trunk lines, it is required to withstand the normative slope (not less than 0.005 m and not more than 0.15 m per 1 m of the line length).
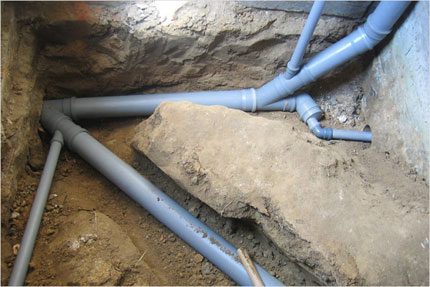
For maintenance cases, it is necessary to provide for the installation of revisions and cleanings. On risers of storm sewers, revisions are mounted within the lower floor of the building.
In order to calculate the throughput of the linear shower trays, you need to take into account the area of the processed object, slope value towards canals and the coefficient of water absorption, adopted to cover the territory. In addition to these data, you will also need to calculate the hydraulic section of the tray.
General principles of arrangement of "stormwater"
Owners of private houses are quite capable of constructing communications for collecting and discharging rain (melt) waters with their own hands. After completing all the calculations and acquiring the required materials, proceed with the actions to equip the storm sewer.
The first step is to dig trenches for drainage lines on the territory adjacent to the territory, according to the plan. The trenches are brought to the points where the risers (drainpipes) are located. Under the layout of the private economy system, a depth of trenches of 300-500 mm is sufficient.
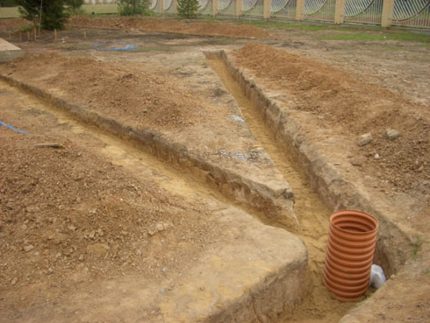
On platforms under drainpipes dig pits under storm water inlets and install them. These elements of the system are small-capacity rectangular containers (5-10 liters).
For the installation of inspection and rotary wells, it is recommended to use ready-made industrial plastic containers or make cast from polymer concrete. The first option is more expensive, but easier to install and maintain.
Industrial storm water inlets are usually supplemented with large waste bins. Natural garbage inevitably falls into storm sewers with streams of rainwater.
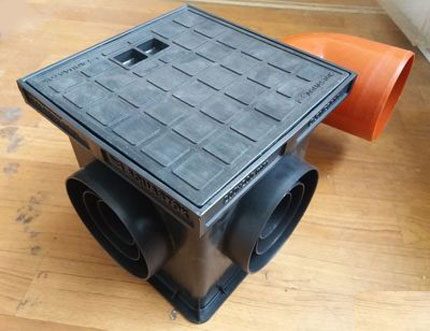
Based on the selected technology for the construction of storm sewers (open or closed), trays are laid in trenches or a line of polymer pipes.
If a simple gutter drainage system is installed with a direct access to a nearby lawn, it is advisable to consider the risks of possible erosion of the soil in the drainage areas. Elements of closed installation at the joints must be sealed.
Communications collected in this way should be connected to a common storage tank or collector of a centralized network.
You should also take care of the construction of filter traps of sand immediately before entering the shared drive. And do not forget to install inspection wells. Their installation is necessary on sections of highways longer than 10 meters, as well as in places of the scheme where the turns of the drainage line are formed.
Ways to drain collected water
A serious task for the owners of suburban real estate is to drain rainwater collected from the total area of the site.
If there are no centralized communications near the house, there are two options for solving this problem:
- Collection in a special tank with subsequent use for irrigation;
- Water drainage from the reservoir into the ground or into natural areas.
The first option is considered rational provided that there are irrigation facilities on the territory of the house. In this case, you will need a simple device (household pumping station) for pumping water from the storage tank with its subsequent supply to irrigated areas.
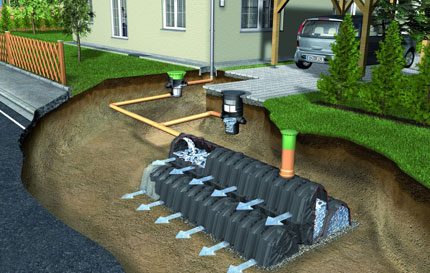
The second option is accompanied by great difficulties. The output to the ground is a long time process. How long it takes to withdraw depends on the ability of the soil to absorb moisture. In different relief areas, the coefficient of soil saturation with moisture can vary significantly.
In order to divert the storm sewage product into natural areas (“on relief” or “on landscape”), an additional scheme will have to be implemented. This scheme includes a central water collector and a soil tertiary treatment system, for example, filter field.
The output scheme "on the relief" or "on the landscape" is accompanied by the complexity of the construction of treatment modules. Both options require coordination with environmental authorities.
Usually, the owner of the property (plot) has to contact the following organizations with the subject of approval:
- Department of Natural Oversight.
- Fisheries Administration.
- Consumer Supervision Authority.
- Basin-water management.
- CGMS.
By the subject of approval is meant "Draft guidelines characterizing the discharge procedure." On the basis of such a project, a permit is issued allowing the discharge of pollution “onto the landscape” or “onto the terrain”, and a decision is made on the provision of a water body.
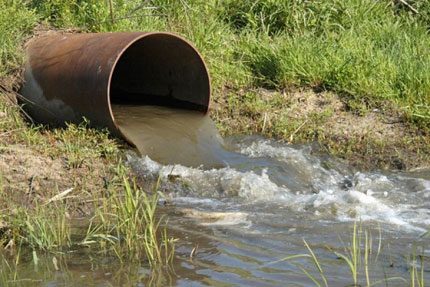
The implementation of such options illegally involves a risk of high fines, and legal dumping requires coordination with the authorities.
Private real estate projects traditionally include other communication networks along with storm sewers. Domestic sewage and drainage system They are also part of household communications. The principle of their operation is not much different from the operation of a storm shower, in which owners of private houses often see the possibility of using these networks.
Meanwhile, the combination of storm sewers with a household sewer drainage scheme is prohibited by SNiP. The ban on combining different types of sewers is due to obvious factors.
So, provided that rainwater is brought into the domestic sewage system and taking into account the high intensity of precipitation, the normal level of sewage effluents is several times overstated.
Flooding of working wells leads to blockage of household and fecal effluents. Mud deposits, natural garbage rush into the domestic sewage system. As a result, after the next downpour, the construction organizers will have to clean the system.
The combination of stormwater with a sewer main threatens to turn into a deplorable result. Overflow of the drainage system due to a violation of the calculated loads leads to flooding the foundation of the building.
Frequent flooding disrupts the structure of the soil, which causes the displacement of the foundation blocks, washing away the foundation under a monolithic structure, and in the future can lead to the destruction of the building.
Conclusions and useful video on the topic
Useful videos will expand your horizons about the appointment and installation of storm sewers.
Video # 1. Storm in a private house - from project to installation:
Video # 2. Industrial Technology:
The stages of design and careful calculation of storm sewers are an integral part of the construction of private houses. A carefully thought-out stormwater project and accurate calculations are the durability of the structure and a comfortable environment for its inhabitants.
Want to talk about how they arranged a storm sewer in their own summer cottage? Want to provide useful information and post a photo on the topic of the article? Please write comments in the block below.

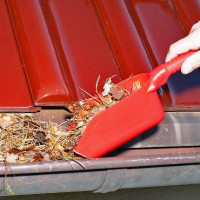 Storm sewer cleaning technology: an overview of popular ways
Storm sewer cleaning technology: an overview of popular ways 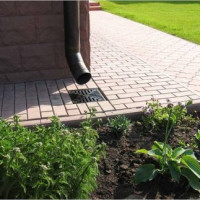 Do-it-yourself storm water drain: all about the installation of a storm shower for a summer house and a private house
Do-it-yourself storm water drain: all about the installation of a storm shower for a summer house and a private house 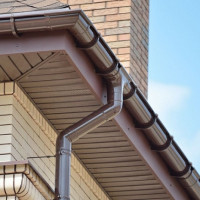 How to make spillways from the roof: general recommendations for arranging a drainage system with your own hands
How to make spillways from the roof: general recommendations for arranging a drainage system with your own hands 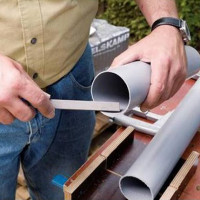 DIY roof gutters: instructions for self-manufacturing a drainage system
DIY roof gutters: instructions for self-manufacturing a drainage system 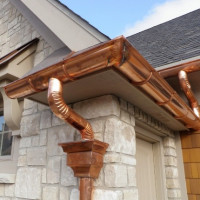 Which gutter is better - plastic or metal? Comparative review
Which gutter is better - plastic or metal? Comparative review  How much does it cost to connect gas to a private house: the price of organizing gas supply
How much does it cost to connect gas to a private house: the price of organizing gas supply  The best washing machines with dryer: model rating and customer tips
The best washing machines with dryer: model rating and customer tips  What is the color temperature of light and the nuances of choosing the temperature of the lamps to suit your needs
What is the color temperature of light and the nuances of choosing the temperature of the lamps to suit your needs  Replacement of a geyser in an apartment: replacement paperwork + basic norms and requirements
Replacement of a geyser in an apartment: replacement paperwork + basic norms and requirements
I can not disagree with the author of the article, since the correct calculation of the design of storm sewers determines the success of further operation. How many times have I come across this when designing plums in a country cottage, but in the end I literally drowned in the accumulated liquid. But experience comes with time. Through short experiments, a positive result was nevertheless obtained.
Very serious approach. In principle, everything is clear and competent. Only here situevina I have is not quite ordinary. Private house in the city. There is no urban sewage system. There are no wastelands and generally no free space for water drainage. There are only 3 acres of land near the house. The cesspool is clearly insufficient in volume to collect water from the entire site. Maybe someone will tell you what to do in this case?
Good day, Andrey.
A drainage ditch should pass along the road, into which stormwater is diverted. If it is missing, you should certainly contact the district administration for its design. They are required by law to do this.
If they fail for any reason, for example, the common one: the lack of a ditch in the drainage scheme, then the administration should develop it. In case of refusal, file a lawsuit with the court on the obligation to develop this scheme.
While the proceedings will continue, you can get out of the situation by the old effective method. To arrange a boundary around the perimeter of the site, which used to act as a fence familiar to everyone today.
The boundary is a ditch of approximately 20 by 20 cm. For its arrangement, permits of state bodies or neighbors are not required. A plot area of 3 acres is roughly 18 * 18 meters, when converted to cubic capacity, it turns out that at the same time the boundary will be able to take 3 cubes of water.
The arrangement of the boundary is also resorted to in the case of high groundwater.