How to make an electric heated floor for tiles: film and cable option
The underfloor heating system is widely used today in the arrangement of residential premises. Such heating contributes to an even temperature distribution and maintaining a comfortable microclimate in the room. The choice of system and the technology of its installation depend on the type of flooring.
We will figure out how to make an electric heat-insulated floor for a tile and designate acceptable methods of installation. In addition, we give step-by-step instruction on arranging floor heating and describe the important points of connecting the system to the power supply.
The content of the article:
Options for electric underfloor heating for tiles
With all the “pluses” of the floors, finished with tiles and its competitor - porcelain tiles, it is difficult to classify them as warm coatings.
The easiest way to eliminate this drawback is to install a floor system that can function year-round, which is especially important for apartments that depend on centralized heating.
When choosing the type of electric floor system, they are guided not only by the area of the heated room.
Three main parameters are taken into account:
- compatibility with selected flooring;
- the ability to build a concrete screed;
- price range.
The power consumption of the selected system and the cable length indicated by the manufacturer based on a given area is on average 140-160 W / sq.m. But, planning to use porcelain stoneware similar in structure to stone as a finishing cladding, it is better to choose a system with a rated power of 220 W / sq. m
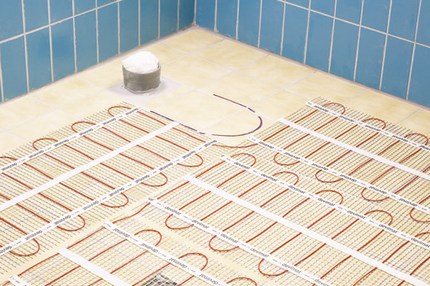
Cable system
The basis of this heating system is made up of single and two-core electric heating cables embedded in a monolithic cement screed.
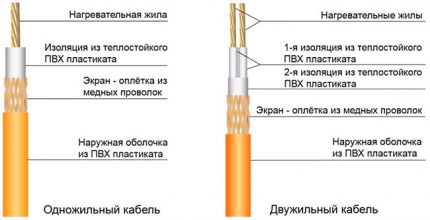
The difference between them is significant:
- Single core - the heating principle of their conductor is based on the resistive principle, which operates during the operation of a heating element or iron spiral. Single-core ones, although famous for their affordable price, are very inconvenient to install, since they require that the ends converge at one point, and the wires themselves do not intersect when distributed across the floor.
- Two-core - the function of the heating "spiral" in them is able to perform as one cable, or both at once. They are equipped with an end clutch that provides a closed circuit.
If we compare single and two-core cables, the first ones lose in the fact that electromagnetic interference from them arises much more than from two-core analogs.
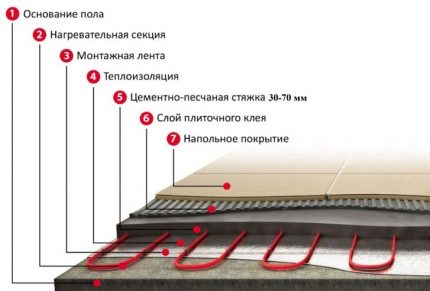
But due to the laboriousness and length of installation, requiring the master to have the appropriate qualifications, and the long waiting time before putting the system into operation, such cable options are gradually losing their market position, giving way to more modern thermomats.
A key feature of finished heating mats is that single and dual core conductors are already initially fixed to the fiberglass frame.
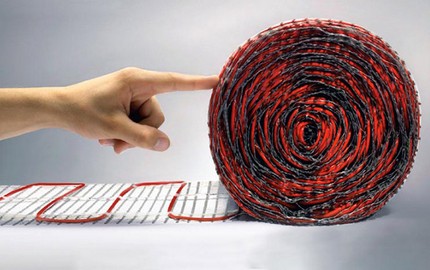
Unlike cable analogs, heating mats do not emit a harmful electromagnetic field, and their elements are resistant to rust.
Infrared film floor
Film floor is considered one of the most effective among modern heating systems. Unlike the analogs of the system described above, it does not create electromagnetic fields, but emits waves that are close in spectral parameters to solar radiation.
Thanks to this, the room is completely uniformly heated, and ionized air positively affects the health of households.
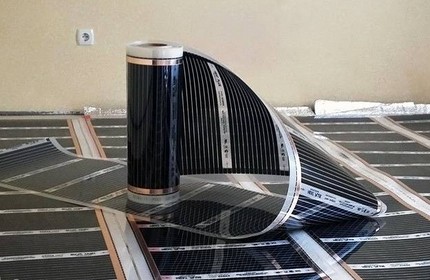
There are two types of film systems:
- With carbon-type plates on mylar filmemitting far-field infrared radiation. When connecting carbon strips, a parallel circuit is used. They can be safely laid both under porcelain tiles and under tiles.
- Carbon bilayer films with bimetallic stripesmade from an alloy of copper or aluminum. Heating strips in such films are located between the layers of elastic, but at the same time dense polyurethane. For this reason, they are poorly compatible with ceramic coating.
Infrared PLEN systems allowed to be placed both on horizontal surfaces and on vertical bases. Their laying is allowed to be carried out without screed. Therefore, the thickness along with the finish facing does not exceed two centimeters.
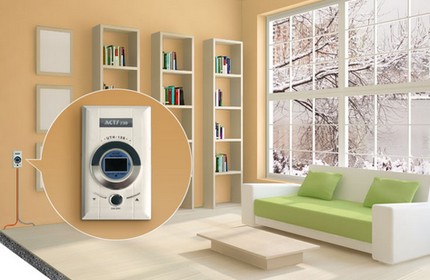
The choice of temperature sensors presented on the domestic market is wide and varied: with push-button and mechanical controls, with liquid crystal and LED indicators, in various color versions and original design solutions.
Any of the presented models is designed for installation in a socket socket of standard dimensions.
Ways to install a film floor
When installing a film underfloor heating under a tile, the installation of the floor system is carried out using one of two technologies: “dry”, which involves the use of plasterboard sheets, “wet” - by pouring concrete.
Dry laying
Since tile adhesive does not adhere too well to a smooth film, an intermediate layer is constructed between it and the tile when laying such a floor system.
For this purpose, lay:
- gypsum plasterboard sheets, which are gypsum panels glued on both sides with thick cardboard;
- glass-magnesite sheets made of composite materials supplemented with wood shavings.
Both materials weakly resist infrared radiation, due to which the loss of the properties of infrared radiation becomes minimal. As a result, such a multilayer system evenly distributes the heat generated throughout the floor, thereby eliminating the possibility of overheating.
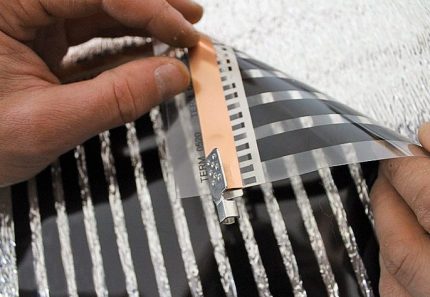
Laying an infrared heat-insulated floor under a tile is carried out in six stages:
- On the repaired from cracks and crevices, and then the leveled base, a heat-reflecting layer is lined.
- Strips of carbon film are laid in a second layer so that the edges of the layers do not face each other. It is advisable to cover the laid strips with a film of dense polyethylene.
- By installing terminal clamps on the edges of the copper plates, connect them to the electrical wires. The assembled system is connected through a room thermostat, after which the uniformity of heating of all the plates is checked.
- Drywall sheets are cut into blanks of an appropriate size so as to completely cover the heating strips with them.
- Plasterboard sheets screwed to the base are coated with a primer.
- With the help of glue intended for the system of underfloor heating, tiles are glued.
The main thing when laying a carbon film is to provide the most tight contact with the heat-insulating material. This is necessary in order to exclude the appearance of airborne void.
When laying a carbon film, it should be placed with copper elements down so that the connection contacts are directed in the direction where it is supposed to suspend the thermostat.Places of cuts on the reverse side of the film, as well as the point of connection of electrical wires must be covered with a layer of bitumen insulation.
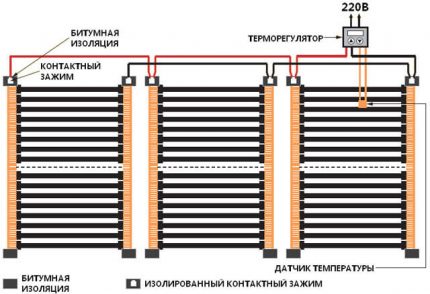
Plasterboard sheets are fixed to the primary base by screwing, trying not to violate the integrity of the plates.
Fill the wet screed
The implementation of this installation method will require a lot of time and effort. In order to save bills for consumed kilowatts, which are spent on heating the floor slab, a substrate is laid out under the floor system in the form of insulation.
The following are used as substrates:
- isolon - polyethylene foam having an incoherent molecular structure;
- folgizol - created on the basis of foamed polyethylene and covered with a metallized film of polypropylene;
- traffic jamhaving a honeycomb structure.
The insulation material is cut into strips, the size of which corresponds to the width of the thermal film. The blanks are laid out under each mat so that all the cutouts in the film fall on the substrate.
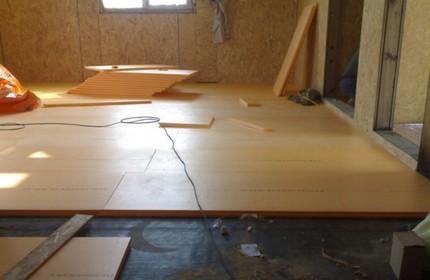
On top of the insulation, a heat-reflecting layer is laid. All joints are treated with special glue.
Since grounding is not provided for the installation of a film underfloor heating, aluminum foil, which is a conductive material, is not allowed to be used as a heat reflector.
For the same reason, the reinforcing mesh with cells of 20-40 mm, designed for concrete screed, should not be made of metal, but of polymer.
The role of the ground electrode can be performed by conductive tape, which is glued around the perimeter of the room. To increase the security of the system, it should be “powered” from a separate machine, and at the input install an RCD.
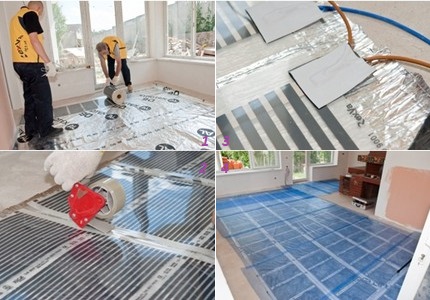
The stacked floor system is covered with plastic wrap and begin laying concrete screed. For this, a cellular plastic mesh is placed on top of the film, the section size of which is 5 * 5 cm or 10 * 10 cm.
She will serve as a reinforcing frame. The grid is attached to previously laid layers, being careful not to damage the thermal film.
A concrete-cement mortar is applied on top of the laid and fixed mesh, forming a layer 5 mm thick so that it completely covers the technological holes. Leave the screed for a week and a half until completely dry.
When the screed acquires the necessary strength, proceed to the step of gluing the tiles or porcelain. The cladding technology is conventional. The only thing is to “plant” the coating on an adhesive that is not afraid of temperature changes.
Technology for mounting a cable floor under a tile
Installation of cable underfloor heating under tiles requires certain qualifications. In addition, the inclusion of such a system is allowed only after a month from the date of installation.
Layout Layout
Before proceeding with the installation of the system, it will be correct to first draw up a plan for its layout on paper on a scale. When developing a plan, the areas where furniture is placed and heavy household appliances are supposed to be installed are excluded from the total working area.
It should be understood that further rearrangement may adversely affect the performance of the floor system.
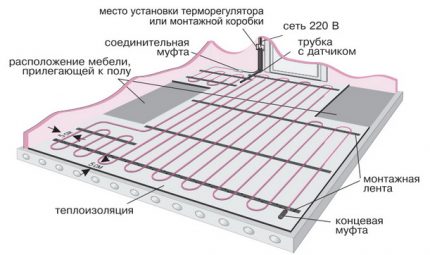
Taking into account all the nuances in the finished form, the layout plan will have outlines of an irregular shape of the figure, which is the rectangular and square coverage area.
Based on the total area of the working surface, the cable length is calculated taking into account the factor that the cable should cover 70-75% of the total quadrature. The effectiveness of the floor system will depend on how well designed the floor system is.
At the design stage, you need to consider a convenient place for placement of thermostat. In some cases, when arranging the floor system, it is necessary to lay a separate electrical wiring line of the required power.
Preparatory and energy-saving work
A key condition for proper installation of both the heating system and the finish tiles is a carefully leveled surface. The master’s task is to bring the base to zero, because the worse the foundation is prepared, the more bad the final result will be.
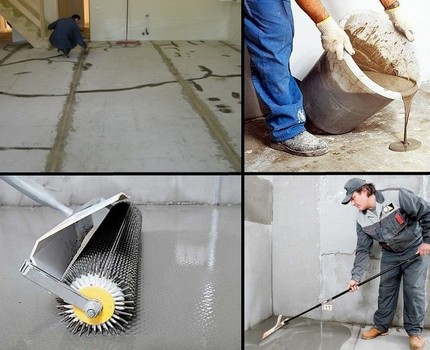
A set of tools that you will need to complete the work:
- building level;
- tape measure and ruler for marking and control;
- stripping tool and wire cutting;
- soldering iron with solder for tinning wires before switching;
- building hair dryer for heating heat shrink tubes;
- puncher and grinder with a stone disc;
- a multimeter for control measurements of the conductivity of the circuit and its resistance;
- megger for checking insulation resistance;
- construction mixer and container for mixing cement;
- roller and brushes for applying a liquid primer;
- toothed and conventional spatula for spreading a paste-like cement mixture.
To prevent a situation when a laid system will warm the ceiling to neighbors, it is necessary to perform energy-saving work.
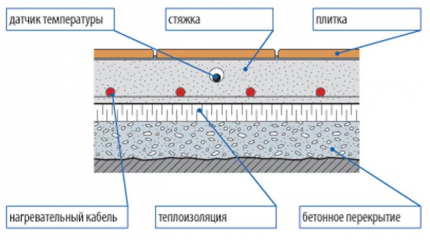
When planning to equip a warm floor on a loggia or a veranda, a layer of insulation should be laid in front of the waterproofing layer. For this purpose, it is better to use sheets. extruded polystyrene foam 10 cm thick or mineral wool.
A waterproofing layer is laid on the prepared base, the basis for which is:
- foamed penofol, which is a rolled material made of foam components, equipped with internal reinforcement;
- extruded polystyrene foamhaving a foamed polymer structure;
- foamed polyethyleneequipped with foil coating.
The material should be laid out with an overlap on the wall. To compensate for the thermal expansion between the floor and the wall, a damper tape is laid around the perimeter of the base. Partial thermal insulation of walls at a level of 20 cm from the floor level will also help reduce heat loss.
Floor heating device variant
Consider the step-by-step process of installing an electric variety of underfloor heating from mats prepared for laying on a cement base.
Before directly laying floor tiles, you should consider the layout of the coating elements, especially if it is supposed to have any kind of ornament.
Even if there is no picture, you need to decide how best to put ceramic elements with minimal trimming.
Cable management
The first step is to install the thermostat, making a socket for the socket under the socket using it with a special crown. The height of the nest is at least 300 mm from the floor. A place placing a sock subsequently, it must not be covered by bulky appliances or heavy stationary furniture.
The temperature sensor is placed in a corrugated pipe with a diameter of 9-16 cm. For the pipe to run flush with the floor, for it using a puncher or grinder equipped with a disk for working on stone, make a strob. Between the socket in the wall and the corrugated pipe in the floor, a groove of 20 * 20 mm is laid for the placement of mounting electrical wires.
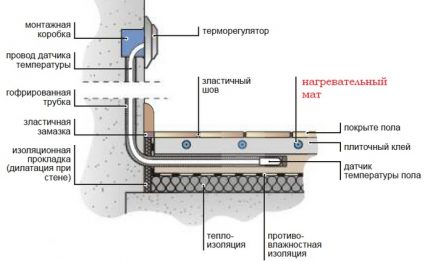
The heating cable itself should be checked with a tester for laying electrical resistance before installation.
Laying a cable underfloor heating under the tile is carried out in several stages:
- A primer is applied to the cleaned and leveled base, which will provide good adhesion to concrete.
- Over the entire area of the floor to be heated, a foil roll insulation is laid, placing the reflective layer outward. The strips are laid close to each other, and the seams between them are glued with masking tape.
- Guided by a pre-drawn diagram, roll out on the surface and fix with mounting screws or dowels mounting tapes.
- The cable is fixed to the mounting plates with plastic clamps or “antennae” so that its loops are bent without interference, and at the same time it does not intersect with other heating elements. Laying is completed in the area of the end coupling.
- The temperature sensor connected to the signal wire is buried in a corrugated tube, the outlet of which is closed by a cap. One end of the corrugated tube with the sensor is placed strictly between the turns of the heating elements, and the second is laid in the stroba.
To facilitate installation, use fiberglass reinforcement mesh. It will act as a frame when laying the cable and will serve as additional hardening of the screed.
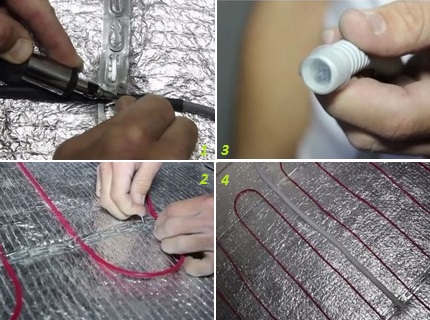
If necessary, turn the strip the mesh base can be cut into fragments, while avoiding overlapping and crossing the cable. The cable itself cannot be cut.
Connecting the system and filling the screed
The wires with the contacts of the laid system are led out into the box, inside of which the bare “tails” are tinned and commutated.
Using a multimeter, conductivity and resistance are measured by comparing it with previous readings. If possible - additionally check the insulation resistance. Then they briefly turn on the mains power and check the system’s operability.
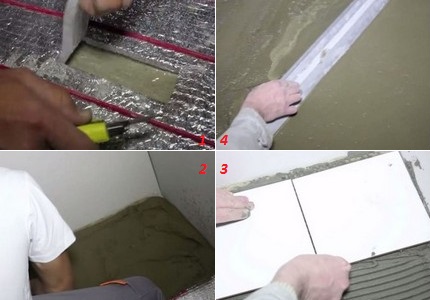
Having installed the beacon system to a height of 3-5 cm, the concrete mortar is evenly distributed over the surface, trying to prevent the formation of air cavities.
A primer is applied to the dried screed and the floor covering is laid out. At the time of screed hardening, it is important to completely eliminate drafts and to ensure uniformity of solidification of the composition without drying out and freezing.
It will take from 7-10 to 28 days to harden and acquire the strength of the screed, depending on the composition of the solution and the recommendations of the manufacturer of the finished mixture. Starting from the third day after the initial setting, it is recommended to moisten it regularly with a spray bottle and cover it with plastic wrap.
After the concrete has hardened, it remains only to lay the tile and wait until the glue has completely dried. You can start the system no earlier than a month after pouring the screed. And it should be started gradually, starting from a mark of 15 ° C, and every day increasing it by 4-6 ° C.
Conclusions and useful video on the topic
How to lay the rod-based infrared system:
The procedure for connecting heating mats:
The sequence of laying the film system:
A diagram indicating the location of the cable is better to attach to the product passport, supplementing it with such data as the step of the coil, the distance from the walls, the location of the connecting and end couplings. These values may be required if repairs are required.
Do you have personal experience installing electric underfloor heating tiles? Want to share your knowledge or ask questions about the topic? Please leave comments and participate in discussions - the feedback form is located below.

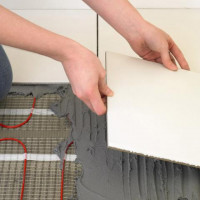 How to make a warm floor under the tile: laying rules + installation guide
How to make a warm floor under the tile: laying rules + installation guide 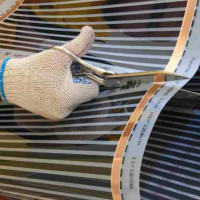 How to make a film underfloor heating under linoleum: instructions for laying an infrared heating system
How to make a film underfloor heating under linoleum: instructions for laying an infrared heating system 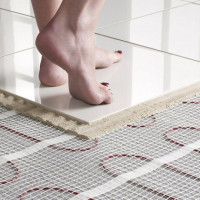 Which underfloor heating is better for tiles: the pros and cons of various solutions + an overview of the best manufacturers
Which underfloor heating is better for tiles: the pros and cons of various solutions + an overview of the best manufacturers  How to choose an electric floor heating: guidelines for choosing the optimal heating system
How to choose an electric floor heating: guidelines for choosing the optimal heating system 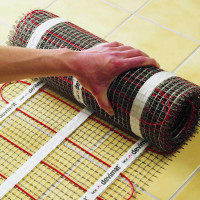 DIY electric underfloor heating: device, installation technology and wiring diagrams
DIY electric underfloor heating: device, installation technology and wiring diagrams 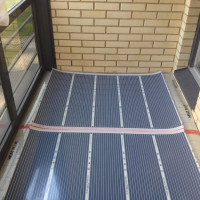 How to make a warm floor on the balcony and loggia: the choice of heating system + installation instructions
How to make a warm floor on the balcony and loggia: the choice of heating system + installation instructions  How much does it cost to connect gas to a private house: the price of organizing gas supply
How much does it cost to connect gas to a private house: the price of organizing gas supply  The best washing machines with dryer: model rating and customer tips
The best washing machines with dryer: model rating and customer tips  What is the color temperature of light and the nuances of choosing the temperature of the lamps to suit your needs
What is the color temperature of light and the nuances of choosing the temperature of the lamps to suit your needs  Replacement of a geyser in an apartment: replacement paperwork + basic norms and requirements
Replacement of a geyser in an apartment: replacement paperwork + basic norms and requirements
About 10 years ago we made repairs in a new building, we decided to put a warm floor in the bathroom. In a hardware store bought a finished system, the so-called heating mats. They were mounted by the master, who laid the tiles. And we didn’t do the entire floor area, but with the deduction of the space under the bathroom, and the washbasin with the cabinet. Ceramic tile on top.
I don’t know for what reasons he stopped working after two years. The master came, checked, called the part that is accessible from above, said that it was burned out, it would not work. That's how the warm floor in the screed under the tile is buried with us.