How to make a water-heated floor with your own hands: a step-by-step guide from design to assembly
Warm floors are useful in all respects: create additional room heating, increase the degree of comfort. Not surprisingly, some owners of private homes have an irresistible desire to independently assemble this type of heating system. Why overpay the team of craftsmen, when everything can be done with their own hands, is not it?
You also got the idea to equip a warm floor, but do not fully understand the specifics of this system and do not know all the intricacies of design? We will help you - we will try to understand this material under what conditions it is advisable to arrange a water heated floor with your own hands and what skills you need to have for this.
And so that you could understand the whole process of arranging, we picked up step-by-step photos on installation and detailed videos in which the nuances of designing, calculations and laying of pipes are discussed.
The content of the article:
- The specifics of the water floor system
- Pipe and manifold selection
- Installation instructions for underfloor heating
- Step # 1 - drawing up a scheme and performing calculations
- Step # 2 - preparing the base for the “pie”
- Step # 3 - installation of waterproofing and insulation
- Step # 4 - installation of water floor pipes
- Step # 5 - laying the reinforcing mesh
- Step # 6 - loop connections and hydraulic tests
- Step # 7 - pouring concrete screed
- Nuances of choosing a topcoat
- Conclusions and useful video on the topic
The specifics of the water floor system
There are several options for installing underfloor heating. The principle of operation of any of them is simple: put under the finish flooring electrical wires (mats), IR film or pipes for water floorthat act as heating appliances.
Almost all rooms are suitable for film and electrical systemsmainly for private houses - water. Let us dwell on the latter form.
Water systems can be divided into two categories - concrete and light. Concrete is also called “wet”, so one of the steps in the process of preparing a multi-layer “cake” is to fill the pipeline with a solution.
It is necessary that over pipes with a diameter of 16-18 mm, there was at least 3 cm of concrete.
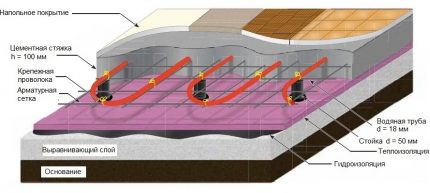
Light systems include polystyrene and wood. In the first case, the pipes are mounted in the grooves of expanded polystyrene with subsequent pouring with cement mortar, in the second - in the construction of wooden boards.
Lightweight systems have a smaller thickness (from 18 mm), respectively, and weight. They can be installed in places where it is not possible to make a thick concrete screed.
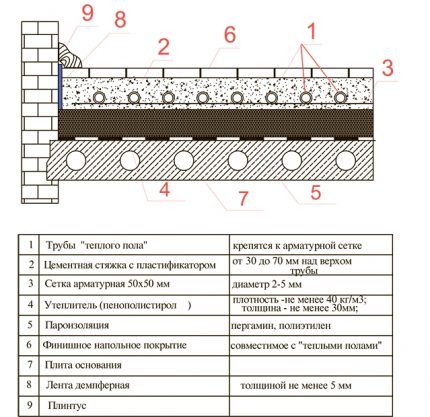
Pipe and manifold selection
The analysis of all types of pipes showed that the best option is reinforced polymer products marked PERT and crosslinked polyethylenewhich are designated PEX.
Moreover, in the case of laying heating systems in the area of PEX floors, it is still better, since they are flexible and work perfectly in low-temperature circuits.
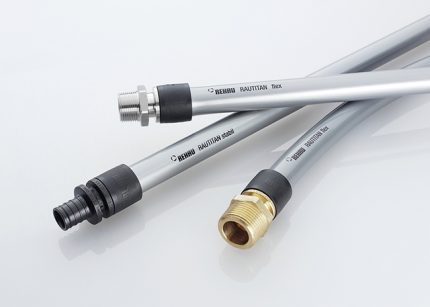
Typical pipe sizes: diameter 16, 17 and 20 mm, wall thickness - 2 mm. If you prefer high quality, we recommend Uponor, Tece, Rehau, Valtec brands. Embroidered polyethylene pipes can be replaced with metal-plastic or polypropylene products.
In addition to pipes, which are inherently heating appliances, it will be required collector-mixing unitdistributing the coolant along the contours. It has additional useful functions: it removes air from the pipes, regulates the temperature of the water, and controls the flow rate.
The design of the collector assembly is quite complex and consists of the following parts:
- manifolds with balancing valves, shutoff valves and flow meters;
- automatic air vent;
- set of fittings for connecting individual elements;
- drainage taps;
- fixing brackets.
If the underfloor heating is connected to a common riser, the mixing unit must be equipped with a pump, bypass and thermostatic valve.There are so many possible devices that it is better to consult a specialist to select a design.
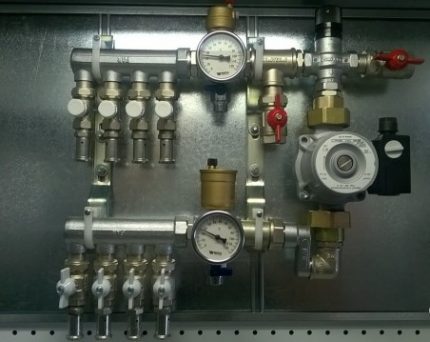
It is desirable that all circuits extending from the collector assembly have one length and are close to one another.
Installation instructions for underfloor heating
Consider the stages of the installation of a warm wet floor “wet” type - it is considered the most popular. It is better to discuss issues that cause questions and difficulties with professional builders.
We recommend independently designing a water floor system for those who already have the skills to work with heating devices and know the basics of building craftsmanship.
We do not recommend designing warm water floors in urban apartments with central heating. Firstly, equipment of such a plan is very difficult to coordinate (more often it is impossible at the legislative level), and secondly, there is always a risk of an accident and flooding of neighbors.
The device of underfloor heating with a water heating principle includes a number of standard steps:
After preparing the base for the heating system device, the pipes are laid in accordance with selected pattern and connecting the laid loops to the collector assembly.
Step # 1 - drawing up a scheme and performing calculations
Designing will help to eliminate some errors that occur during the procurement of building materials or pipe installation.
You will need a circuit with circuits that you need to follow during the installation of pipes - it will be useful in the future if there is a need for repair.
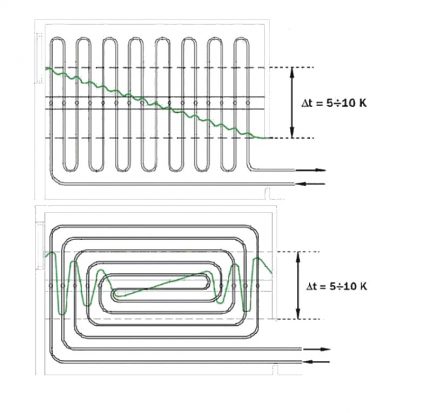
In large rooms, it is recommended to use combined schemes to achieve maximum heat transfer. For example, I put a “snail” in the center, and “snakes” around the edges, so that higher heating occurs along the walls with windows.
Tips for creating an effective outline:
- The length of the circuit depends on its diameter: for pipes 16 mm - no more than 100 m, for pipes 20 mm - no more than 120 m. This is necessary to create the optimal pressure inside the system.
- If several contours are used, it is better to make them the same in length (the maximum difference is 15 m).
- Each circuit must be within the boundaries of one room.
- The intervals between the turns of the pipes - steps - should not exceed 300 mm in the center of the room and 150 mm at the edges. In the northern regions, it can be reduced to 100 mm.
- The flow rate of pipes is calculated as follows: with a step of 100 mm - 10 m / m², with a step of 150 mm - 6.7 m / m².
- The circuit should "bypass" the installation site of plumbing or furniture.
One circuit is designed for a room whose area does not exceed 40 m², the maximum length of one side of the circuit is 8 m.
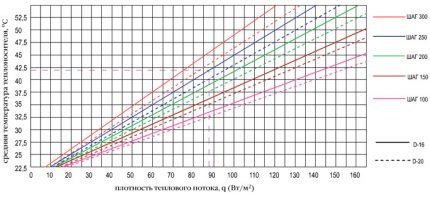
Standard formula for loop length calculation: The active heating area (m²) is divided by the installation step (m) and the distance to the collector and the size of the bends are added.
If you want to get accurate calculations and a trouble-free scheme of a warm water floor, contact a specialist - a heating engineer. Temperature control in the circuits (and it should not exceed + 55ºС) is best done using thermostats.
Having decided on the scheme, you can start buying the necessary materials: pipes and parts for mounting the circuits, waterproofing, insulation, reinforcing mesh, dry mix for the preparation of the solution, damper tape.
In the design of the pipe laying scheme, the following points must be taken into account:
Step # 2 - preparing the base for the “pie”
If the floor is a smooth concrete slab, then special preparation of the foundation is not needed. In this case, the thickness of the "cake" will be minimal - about 80 mm.
The most difficult is to lay on the ground, which requires careful leveling and maximum insulation.
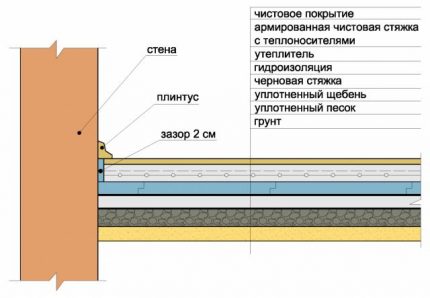
The thickness of the insulation depends on the climatic conditions of the region and the location of the system. If it is located on the second floor or above the basement, the insulation layer can be minimal - up to 30 mm. The main function of thermal insulation is to minimize heat loss by directing heat up.
Do you always need a rough screed? If the layers of soil, gravel and sand are compacted sufficiently tightly, and expanded polystyrene is used as insulation, the need for it disappears.
Step # 3 - installation of waterproofing and insulation
Waterproofing is necessary as another protective element, however, many people skip this step, because when using some materials (for example, polystyrene foam), the protection effect is already present.
Experts still recommend using at least a dense film to protect the insulation from cement mortar and prevent the formation of condensate when heated.
As a waterproofing, roll polyethylene or roofing material is used, as well as a fused insulation that requires heating. Rolls are cut into pieces of the desired length, which are laid over the entire area of the room with an overlap of 15-20 cm and wrapped on the walls.
If the base is a concrete slab, then mastic is enough - liquid impregnation, which is applied with a brush in several layers.
Warming, unlike waterproofing, is a mandatory step, since it is insulation for water floor provides heat preservation in the room, and not heating of building structures or soil under the house.
There are many traditional heaters, but it is better to dwell on modern ones with suitable characteristics:
- Eps - extruded polystyrene foam (EPS);
- PPP high density in the form of profile mats.
EPPS has excellent wear resistance, low heat conductivity, moisture resistance - that is, a set of characteristics that are ideal for laying a warm water floor.
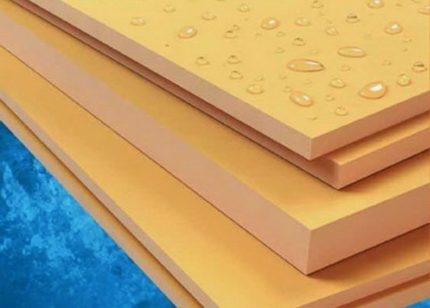
A distinctive feature of profile mats is a surface with protrusions that allow pipes to be evenly laid. The distance between the protrusions is 5 cm, this is convenient for creating a contour step of 10, 15 or 20 cm.
High density PPP wins due to its small thickness, but for many it is unbearable in terms of cost.
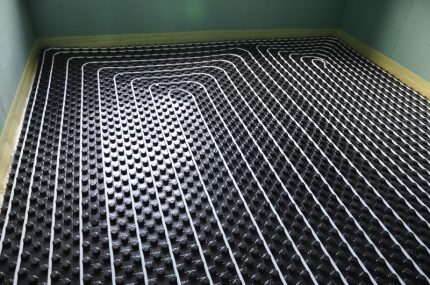
The thickness of the insulating layer depends on the type of base:
- for soil - at least 10 cm (option - 2 layers of 5 cm);
- for the ground floor with basement - from 5 cm and above;
- for the second floor - 3 cm is enough (on condition of a heated ground floor).
As fasteners of heat-insulating plates or mats to the base, dowel-fungi (umbrellas, dish-shaped) are used, and harpoon-staples are used to fix the contour on the insulation.
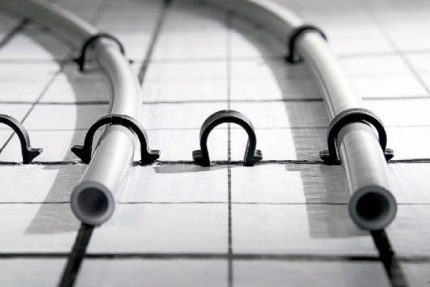
Installation procedure for thermal insulation:
- leveling the surface for laying polystyrene foam (sanding or roughing screed);
- flooring of the waterproofing layer (with gluing seams with adhesive tape);
- laying plates of extruded polystyrene foam close to each other (marked side up), starting from the far wall;
- sticking seams with tape;
- fixing plates with dowels.
When installing the second layer (if necessary), the plates should be laid according to the principle of brickwork so that the joints of the lower row do not coincide with the seams and joints of the upper one.
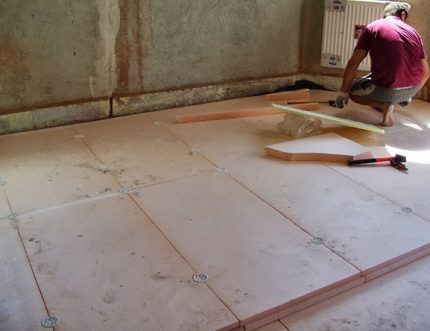
Sometimes gaps remain on the coating from the insulation - they also need to be filled with either EPS pieces or polyurethane foam.
Step # 4 - installation of water floor pipes
You should start with the markup and designation of the directions of the contours. Some EPPS boards have their own marking, but if it is not there, it is necessary to arm yourself with a marker and outline the route for laying the trunk. For proper pipe laying it is necessary to take into account the width of the pitch, the angles of rotation, the diameter of the pipes.
At the same stage, you can fix the collector cabinet and prepare a protective corrugation, which is worn on the pipes at the junction with the node and the concrete screed, when moving from room to room or at the border of two circuits. Installation of pipes begins with zones remote from the site.
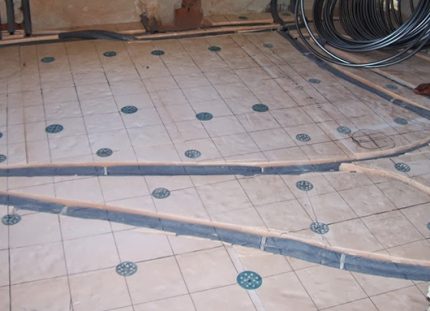
In parallel with the pipes of the underfloor heating, heating pipes can go. They are laid in such a way that they are below the heating circuit or, at least, do not protrude above the polystyrene boards.
At the same stage, you can fix the damper tape, which runs along the entire perimeter and serves to compensate for thermal expansion. There are many types of tape, varying in width and material of manufacture, some types have an adhesive bottom layer.
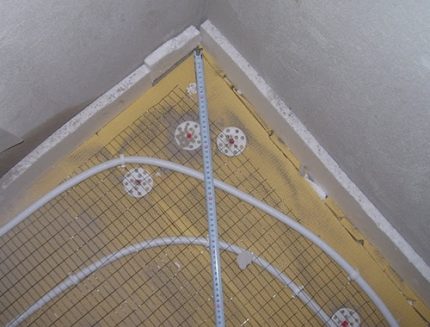
Pipe mounting procedure:
- carefully unwind the pipe from the bay, trying not to stretch, to a length of about 10 m, put on the corrugation and fitting;
- the end equipped with a fitting is connected to the desired collector pin;
- we start the pipe according to the marking, we fix it all over with harpoon brackets;
- having passed the entire highway, we return to the collector so that the return pipe passes near the feed;
- we cut off the pipe, connect its second end to the collector, mark the exact length of the contour on the wall.
To make it easier to cope with a long length, you can first lay out the entire pipeline according to the marking, occasionally unwinding it from the bay, and then tackle the fastenings.
By this principle, we mount all water circuits. Before laying the screed, you should be very careful when moving through the insulation with pipes laid on it, it is better to put pieces of plywood or boards under your feet.
Step # 5 - laying the reinforcing mesh
The need for reinforcement is very conditional.Some do not know how to make water-heated floors without a rigid substrate, others believe that laying pipes on a metal mesh is a waste of money, and in itself such a foundation does not carry any functional load.
If you need real reinforcement, designed to increase the strength of the structure, it must be placed above the pipes, and not vice versa.
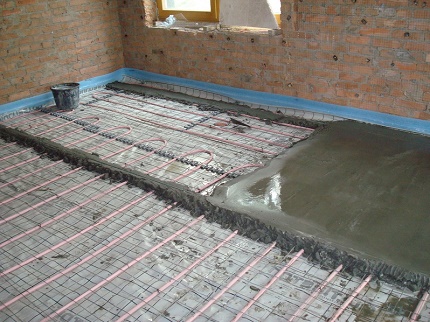
With equal success, you can use both metal and plastic mesh with a cell size of 10 cm x 10 cm. Separate pieces are laid with a small overlap on each other and fixed with clamps.
The rods of reinforcement with a corrugated surface cannot be used - they can cause damage to polyethylene pipes. The advantages of plastic over metal - in the low price and safety for the highway.
Step # 6 - loop connections and hydraulic tests
Do not fill the screed until the system has been crimped. Timely inspection is the best way to detect possible malfunctions, in particular, potential leaks.
To conduct the test, a water supply is connected to one input of the collector, and a pressure pump is connected to the other. The contours are checked one at a time, the others are blocked during the procedure.
After water supply it is necessary to check the presence of air in the system and the purity of the liquid, in which “working” contaminants may appear. The test should be carried out until the water is clear.
The outflow of liquid from the circuit is made back to the collector, from where - to the sewer through a hose inserted into the drain hole. Leaks detected should be repaired.
Step # 7 - pouring concrete screed
Filling the existing system with concrete mortar is a crucial stage, therefore, without experience in construction work, it is better to contact specialists. If you decide to self-fill, we recommend that you find an assistant.
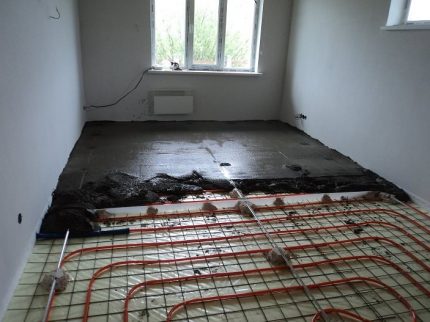
Using the level, you need to install beacons, focusing on the height of the clean floor. The lighthouse perfectly acts as a ceiling profile for drywall. Then make filling screed.
The ideal solution is a concrete mix reinforced with fiber and plasticizers. The plasticizer increases the degree of mobility of the solution during drying, and the fiber makes the screed durable.
We recommend that you purchase only professional products, folk (liquid soap, PVA glue) can not be used. Within a couple of days, you can start cleaning the surface - cut the damper tape, remove excess debris.
Within 10-14 days, the solution must be moistened and covered with a plastic film.
Nuances of choosing a topcoat
The best flooring for the “warm floor” system is ceramic tile (or porcelain tile). It has sufficient strength and does not emit harmful substances when heated.
The only minus of ceramics - the coldness to the touch - disappears, so the combination of a warm floor / tile is ideal for a kitchen, bathroom or balcony.
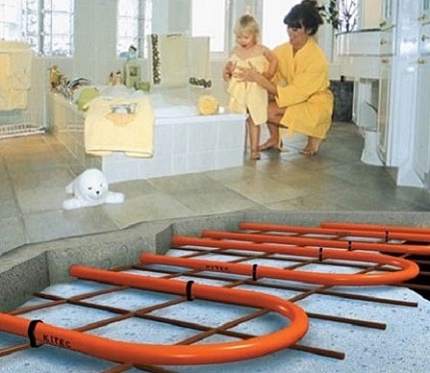
If you plan to decorate the interior with practical linoleum or a beautiful carpet, then when choosing coatings, be sure to pay attention to the marking: products intended for underfloor heating are marked with an appropriate sign.
Conclusions and useful video on the topic
The selected videos contain a lot of interesting and useful information about the choice of schemes for constructing underfloor heating water and materials, about the correct installation of pipes and hydraulic tests.
Practical tips for laying pipes:
How to crimp:
Installation rules from professionals:
As you can see, the installation of a water heated floor is available for independent execution: in supermarkets there is a huge selection of modern materials, and on the Internet you can find many detailed video instructions.
However, each stage - designing, laying pipes, connecting the collector, pouring screed - has its pitfalls, which can only be bypassed with the help of professional builders and heat engineers.
Did you assemble and install a warm water floor at home? Tell us what difficulties you had to face.
Or are you just planning to do the calculations and you have certain questions? Feel free to ask for advice in the comments below this article.

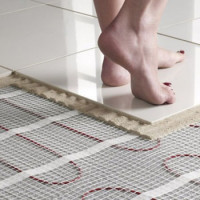 How to make a heated floor in the bathroom with your own hands: a step-by-step guide
How to make a heated floor in the bathroom with your own hands: a step-by-step guide 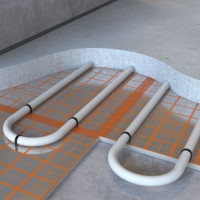 How to make a water heated floor under linoleum: design rules and an overview of installation technology
How to make a water heated floor under linoleum: design rules and an overview of installation technology 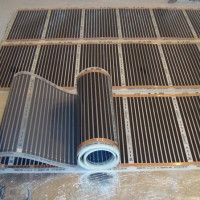 How to make an infrared warm floor with your own hands: installation and connection of a film floor
How to make an infrared warm floor with your own hands: installation and connection of a film floor 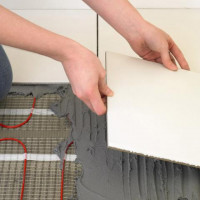 How to make a warm floor under the tile: laying rules + installation guide
How to make a warm floor under the tile: laying rules + installation guide 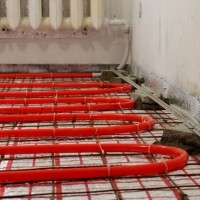 How to connect a warm floor with your own hands: the steps of connecting a water floor
How to connect a warm floor with your own hands: the steps of connecting a water floor 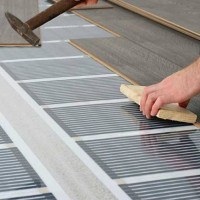 Warm floor under the laminate on the concrete floor: design nuances + detailed installation instruction
Warm floor under the laminate on the concrete floor: design nuances + detailed installation instruction  How much does it cost to connect gas to a private house: the price of organizing gas supply
How much does it cost to connect gas to a private house: the price of organizing gas supply  The best washing machines with dryer: model rating and customer tips
The best washing machines with dryer: model rating and customer tips  What is the color temperature of light and the nuances of choosing the temperature of the lamps to suit your needs
What is the color temperature of light and the nuances of choosing the temperature of the lamps to suit your needs  Replacement of a geyser in an apartment: replacement paperwork + basic norms and requirements
Replacement of a geyser in an apartment: replacement paperwork + basic norms and requirements
With your own hands, without attracting professionals, you can make a warm floor in a private house, in a cottage. If you do something wrong, no one will suffer. And in a tenement house such initiative can lead to trouble for neighbors. One craftsman in the sister’s house connected the underfloor heating in the apartment so that the neighbors in the riser became barely warm. As it turned out later, he simply stupidly plunged his system into the heating pipe ... Another craftsman, this was already a colleague in the house, managed to flood three floors from the bottom with a warm water floor. So I am for professionals in this matter.
A similar situation with the previous commentator occurs in our nine-story building. A neighbor from the top floor arbitrarily without approval made himself a warm floor throughout the apartment (60 square meters). He can afford it, all the water passes through the batteries and only then goes down to us. We have a chill, we’re freezing, but it’s warm. For a long time they could not understand what was the matter. But then they found out, and the house management soldered him the fine and forced him to disassemble the system, because it is not suitable for the improvement of apartments in high-rise buildings due to the enormous weight and the possibility of leaks, and it is still cold with us.
Hello. In general, a warm water floor is rarely allowed by agreement in the apartment, because there is a connection to the central water supply, which can lead to a decrease in pressure in the entire system. Such work requires very careful calculations and approvals.