Calculation of pipes for underfloor heating: selection of pipes according to parameters, choice of laying step + calculation example
Despite the complexity of installation, floor heating using a water circuit is considered one of the most cost-effective methods of heating a room. In order for the system to function as efficiently as possible and not cause malfunctions, it is necessary to correctly calculate the pipes for the underfloor heating - determine the length, loop pitch and laying pattern of the circuit.
The comfort of using water heating largely depends on these indicators. We will analyze these issues in our article - we will tell you how to choose the best pipe option, taking into account the technical characteristics of each variety. Also, after reading this article, you will be able to correctly choose the installation step and calculate the required diameter and length of the contour of the warm floor for a particular room.
The content of the article:
Parameters for calculating the heat circuit
At the design stage, it is necessary to solve a number of issues that determine design features underfloor heating and operation mode - select the thickness of the screed, pump and other necessary equipment.
The technical aspects of the organization of the heating branch largely depend on its purpose. In addition to the purpose, for an accurate calculation of the footage of the water circuit, a number of indicators will be needed: coverage area, heat flux density, heat carrier temperature, type of flooring.
Pipe coverage
When determining the dimensions of the base for laying pipes, a space is taken into account that is not cluttered with large equipment and built-in furniture. You need to think about the layout of items in the room in advance.
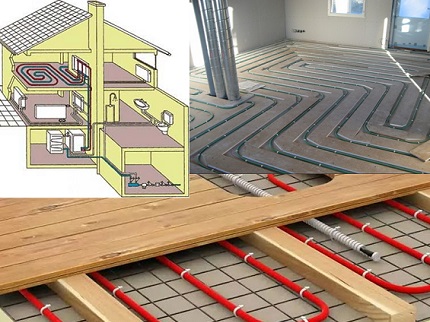
Heat flow and coolant temperature
The heat flux density is a calculated indicator characterizing the optimal amount of heat energy for heating a room. The value depends on a number of factors: the thermal conductivity of the walls, floors, glazing area, the presence of insulation and the intensity of air exchange. Based on the heat flux, the loop laying step is determined.
The maximum indicator of the temperature of the coolant is 60 ° C. However, the thickness of the screed and the floor covering bring down the temperature - in fact, about 30-35 ° C is observed on the floor surface. The difference between the thermal indicators at the input and output of the circuit should not exceed 5 ° C.
Type of flooring
Finishing affects system performance. Optimum thermal conductivity of tiles and porcelain stoneware - the surface heats up quickly. A good indicator of the efficiency of the water circuit when using a laminate and linoleum without a heat-insulating layer. The lowest thermal conductivity of a wooden coating.
The degree of heat transfer also depends on the fill material. The system is most effective when using heavy concrete with natural aggregate, for example, marine pebbles of fine fraction.
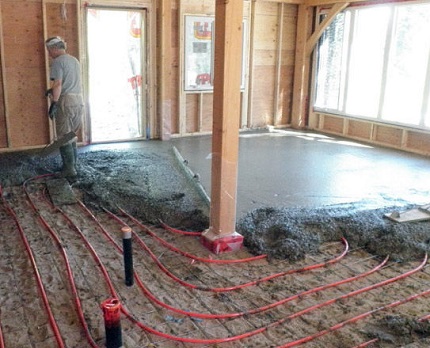
When calculating pipes for a warm floor, the established norms of the temperature regime of the coating should be taken into account:
- 29 ° C - living room;
- 33 ° C - premises of high humidity;
- 35 ° C - passage zones and cold zones - sections along the end walls.
The climatic features of the region will play an important role in determining the density of the laying of the water circuit. When calculating heat losses, the minimum temperature in winter should be taken into account.
As practice shows, preliminary warming of the entire house will help reduce the load. It makes sense to first insulate the room, and then proceed to the calculation of heat loss and the parameters of the pipe circuit.
Assessment of technical properties when choosing pipes
Due to non-standard operating conditions, high demands are placed on the material and size of the water floor coil:
- chemical inertnessresistance to corrosion processes;
- absolutely smooth inner coatingnot prone to the formation of calcareous growths;
- strength - from the inside, the coolant constantly acts on the walls, and from the outside, a screed; the pipe must withstand a pressure of up to 10 bar.
It is desirable that the heating branch has a small specific gravity. A water-floor cake already exerts a significant load on the ceiling, and a heavy pipeline will only aggravate the situation.
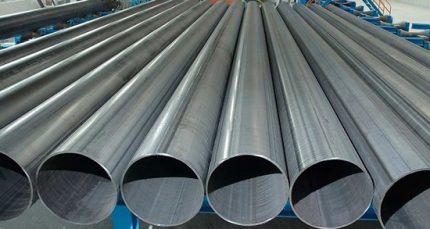
Three categories of pipe products correspond to these requirements to one degree or another: cross-linked polyethylene, metal-plastic, copper.
Option # 1 - Crosslinked Polyethylene (PEX)
The material has a mesh wide cellular structure of molecular bonds. Modified from ordinary polyethylene is distinguished by the presence of both longitudinal and transverse ligaments. This structure increases the specific gravity, mechanical strength and chemical resistance.
The water circuit from PEX pipes has several advantages:
- high elasticity, allowing laying a coil with a small bend radius;
- safety - when heated, the material does not emit harmful components;
- heat resistance: softening - from 150 ° C, melting - 200 ° C, combustion - 400 ° C;
- retains structure with temperature fluctuations;
- damage resistance - biological destroyers and chemicals.
The pipeline retains its original throughput - no sediment is deposited on the walls. The estimated service life of the PEX circuit is 50 years.
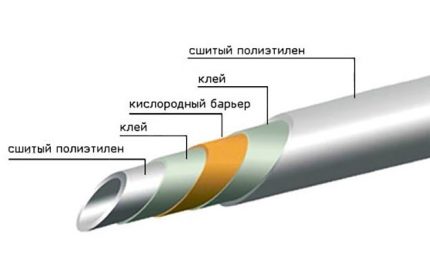
There are four product groups:
- PEX-a - peroxide crosslinking. The most durable and uniform structure with a bond density of up to 75% is achieved.
- PEX-b - Silane Crosslinking. The technology uses silanides - toxic substances that are unacceptable for domestic use. Manufacturers of plumbing products replace it with a safe reagent. Pipes with a hygienic certificate are permissible for installation. The crosslink density is 65-70%.
- PEX-c - radiation method. Polyethylene is irradiated with a gamma ray stream or electron. As a result, bonds are condensed up to 60%. PEX-c disadvantages: unsafe use, uneven crosslinking.
- PEX-d - nitriding. The reaction to create the network proceeds due to nitrogen radicals. The output is a material with a crosslink density of about 60-70%.
The strength characteristics of PEX pipes depend on the crosslinking method of polyethylene.
If you stayed on cross-linked polyethylene pipes, we recommend that you familiarize yourself with arrangement rules floor heating systems of them.
Option # 2 - metal-plastic
The leader of pipe rental for the arrangement of underfloor heating is metal-plastic. Structurally, the material includes five layers.
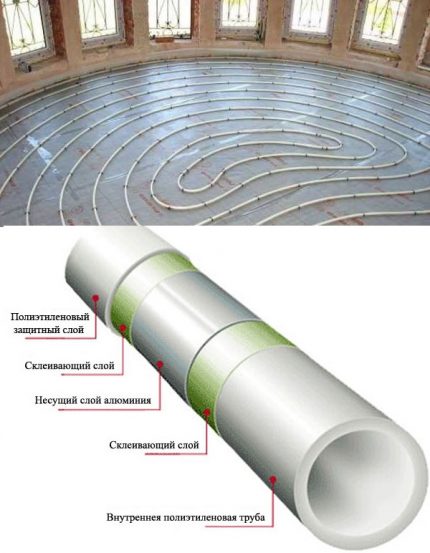
Metal increases the strength of the line, reduces the rate of thermal expansion and acts as an anti-diffusion barrier - it blocks the flow of oxygen to the coolant.
Features of plastic pipes:
- good thermal conductivity;
- ability to hold a given configuration;
- operating temperature with preservation of properties - 110 ° С;
- low specific gravity;
- noiseless movement of the coolant;
- safety of use;
- corrosion resistance;
- operation duration - up to 50 years.
The disadvantage of composite pipes is the inadmissibility of bending about the axis. With repeated twisting, there is a risk of damage to the aluminum layer. We recommend that you familiarize yourself with proper installation technology plastic pipes, which will help to avoid damage.
Option # 3 - copper pipes
According to technical and operational characteristics, yellow metal will be the best choice. However, its relevance is limited by high cost.
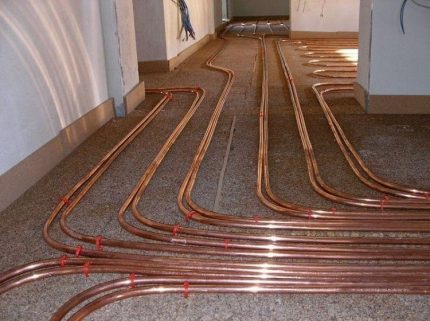
In addition to high cost, copper piping has an additional minus - complexity mounting. To bend the circuit, you need a press machine or pipe bender.
Option # 4 - polypropylene and stainless steel
Sometimes a heating branch is created from polypropylene or stainless corrugated pipes. The first option is affordable, but quite rigid to bend - the minimum radius of eight product diameters.
This means that pipes with a size of 23 mm will have to be placed at a distance of 368 mm from each other - an increased pitch will not ensure uniform heating.
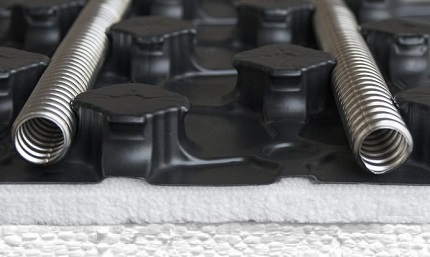
Possible ways of laying the contour
In order to determine the flow rate of a pipe for arranging a warm floor, you should decide on the layout of the water circuit. The main task of layout planning is to ensure uniform heating, taking into account cold and unheated areas of the room.
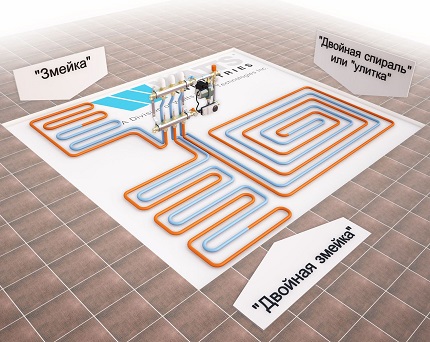
Method # 1 - the snake
The coolant is supplied to the system along the wall, passes through the coil and returns to distribution manifold. In this case, half of the room is heated with hot water, and the remainder is chilled.
When laying with a snake, it is impossible to achieve uniform heating - the temperature difference can reach 10 ° C. The method is applicable in narrow rooms.
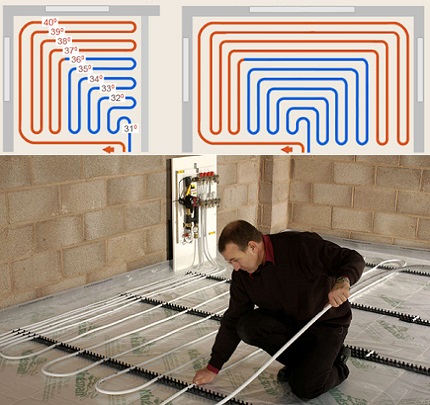
A double snake allows for a milder temperature transition. The forward and reverse circuits are parallel to each other.
Method # 2 - snail or spiral
This is considered the optimal scheme that ensures uniform heating of the floor covering. The forward and reverse branches are stacked alternately.
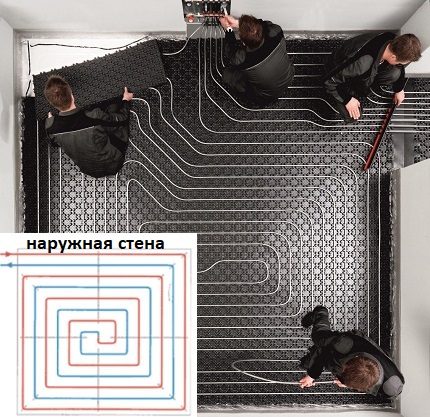
On large areas, a combined scheme is implemented. The surface is divided into sectors and for each develop a separate circuit that goes to the common collector. In the center of the room, the pipeline is laid out with a snail, and along the outer walls - with a snake.
We have another article on our site in which we examined in detail installation wiring diagrams floor heating and made recommendations for choosing the best option, depending on the characteristics of a particular room.
Pipe calculation procedure
In order not to get confused in the calculations, we propose to divide the solution of the question into several stages. First of all, it is necessary to evaluate the heat loss of the room, determine the installation step, and then calculate the length of the heating circuit.
Principles of constructing a circuit
Starting calculations and creating a sketch, you should familiarize yourself with the basic rules for the location of the water circuit:
- It is advisable to lay pipes along the window opening - this will significantly reduce the heat loss of the building.
- Recommended coverage area with one water circuit is 20 sq. M. m. In large rooms it is necessary to divide the space into zones and for each lay a separate heating branch.
- The distance from the wall to the first branch is 25 cm. The permissible pitch of the turns of pipes in the center of the room is up to 30 cm, along the edges and in cold zones - 10-15 cm.
- Determining the maximum pipe length for a warm floor should be based on the diameter of the coil.
For a circuit with a cross section of 16 mm, no more than 90 m is permissible, the restriction for a pipeline with a thickness of 20 mm is 120 m. Compliance with the norms will ensure normal hydraulic pressure in the system.
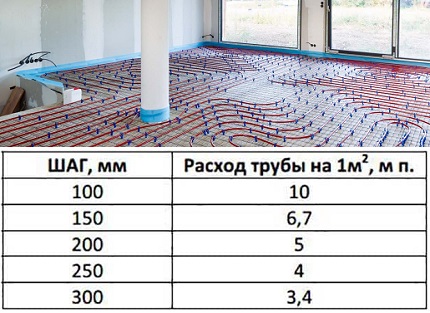
Basic formula with explanations
The calculation of the length of the contour of the warm floor is performed according to the formula:
L = S / n * 1.1 + k,
Where:
- L - the desired length of the heating main;
- S - covered floor area;
- n - laying step;
- 1,1 - standard ten percent margin for bends;
- k - remoteness of the collector from the floor - the distance to the wiring of the circuit on the feed and return is taken into account.
Crucial will play the coverage area and the pitch of the turns.
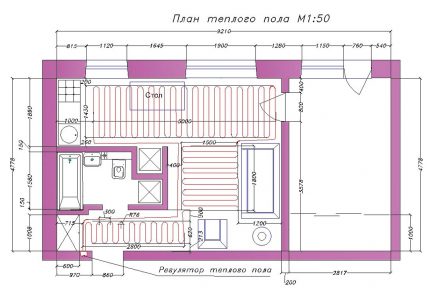
It should be remembered that the placement of heating pipes is not recommended under large household appliances and built-in furniture. The parameters of the marked objects must be subtracted from the total area.
To choose the optimal distance between the branches, it is necessary to carry out more complex mathematical manipulations, operating with the heat losses of the room.
Thermotechnical calculation with the definition of the step of the circuit
The density of the pipes directly affects the amount of heat flow coming from the heating system. To determine the required load, it is necessary to calculate the heat costs in winter.
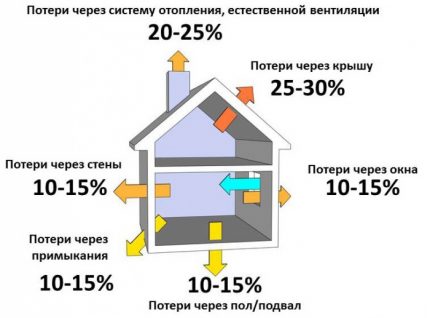
The power of the heating system is determined by the formula:
M = 1.2 * Q,
Where:
- M - circuit performance;
- Q - general heat loss of the room.
The value of Q can be decomposed into components: energy consumption through the building envelope and the costs associated with the operation of the ventilation system. Let's figure out how to calculate each of the indicators.
Heat loss through building elements
It is necessary to determine the heat energy consumption for all enclosing structures: walls, ceiling, windows, doors, etc. The calculation formula:
Q1 = (S / R) * Δt,
Where:
- S - area of the element;
- R - thermal resistance;
- Δt - the difference between the temperature indoors and outdoors.
When determining Δt, the indicator for the coldest time of the year is used.
Thermal resistance is calculated as follows:
R = A / Kt,
Where:
- AND - layer thickness, m;
- Ct - coefficient of thermal conductivity, W / m * K.
For combined building elements, the resistance of all layers must be summed.
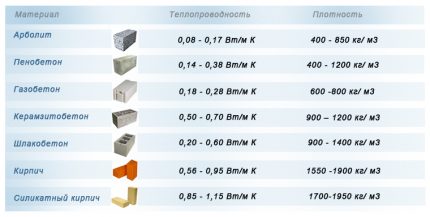
More values of the coefficient of thermal conductivity for the most popular building materials we presented in the table contained in the next article.
Ventilation heat loss
To calculate the indicator, the formula is used:
Q2 = (V * K / 3600) * C * P * Δt,
Where:
- V - volume of the room, cube m;
- K - air exchange rate;
- C - specific heat of air, J / kg * K;
- P - air density at normal room temperature - 20 ° C.
The multiplicity of air exchange in most rooms is equal to one. The exception is houses with internal vapor barrier - in order to maintain a normal microclimate, the air must be updated twice an hour.
Specific heat is a reference indicator. At standard temperature without pressure, the value is 1005 J / kg * K.
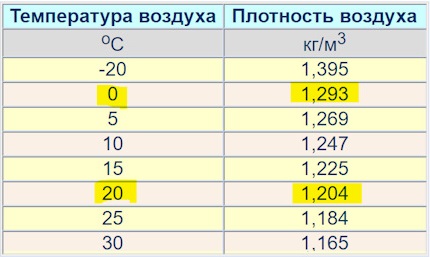
Total heat loss
The total amount of heat loss in the room will be equal to: Q = Q1 * 1.1 + Q2. Coefficient 1.1 - an increase in energy consumption by 10% due to air infiltration through cracks, leaks in building structures.
Multiplying the obtained value by 1.2, we obtain the required power of the warm floor to compensate for heat loss. Using a graph of the dependence of the heat flux on the temperature of the coolant, you can determine the appropriate step and pipe diameter.
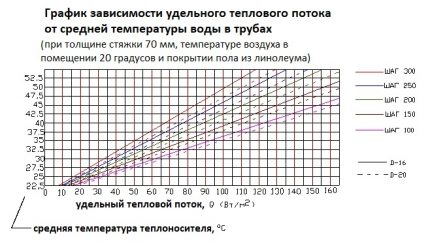
The data are relevant for underfloor heating on a sand-cement screed 7 mm thick, the coating material is ceramic tile. For other conditions, an adjustment of the values is required taking into account the thermal conductivity of the finish.
For example, when carpeting, the temperature of the coolant should be increased by 4-5 ° C. Each additional centimeter of screed reduces heat transfer by 5-8%.
Final contour length selection
Knowing the pitch of the laying of the turns and the covered area, it is easy to determine the flow rate of pipes. If the obtained value is greater than the permissible value, then it is necessary to equip several circuits.
Optimally, if the loops are the same length - you do not need to adjust and balance anything.However, in practice, more often there is a need to break the heating main into different sections.
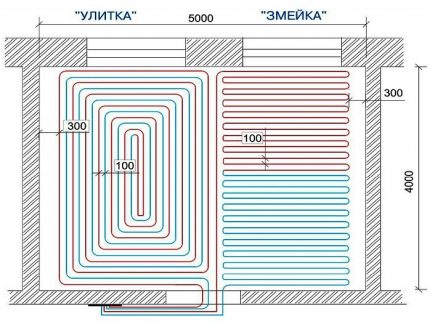
A specific example of calculating a heating branch
Suppose that you want to determine the parameters of the thermal circuit for a house with an area of 60 square meters.
For the calculation, you need the following data and characteristics:
- room dimensions: height - 2.7 m, length and width - 10 and 6 m, respectively;
- the house has 5 metal-plastic windows of 2 square meters. m;
- external walls - aerated concrete, thickness - 50 cm, CT = 0.20 W / mK;
- additional wall insulation - polystyrene 5 cm, CT = 0.041 W / mK;
- ceiling material - reinforced concrete slab, thickness - 20 cm, CT = 1.69 W / mK;
- attic insulation - polystyrene boards 5 cm thick;
- dimensions of the front door - 0.9 * 2.05 m, thermal insulation - polyurethane foam, layer - 10 cm, CT = 0.035 W / mK.
Next, we consider a step-by-step example of the calculation.
Step 1 - calculation of heat loss through structural elements
Thermal resistance of wall materials:
- aerated concrete: R1 = 0.5 / 0.20 = 2.5 sq.m * K / W;
- expanded polystyrene: R2 = 0.05 / 0.041 = 1.22 sq.m * K / W.
The thermal resistance of the wall as a whole is: 2.5 + 1.22 = 3.57 sq. m * K / W. We take the average temperature in the house as +23 ° C, the minimum on the street 25 ° C with a minus sign. The difference is 48 ° C.
Calculation of the total wall area: S1 = 2.7 * 10 * 2 + 2.7 * 6 * 2 = 86.4 square meters. m. From the obtained indicator it is necessary to subtract the value of windows and doors: S2 = 86.4-10-1.85 = 74.55 sq. m
Substituting the obtained parameters into the formula, we obtain wall heat losses: Qc = 74.55 / 3.57 * 48 = 1002 W
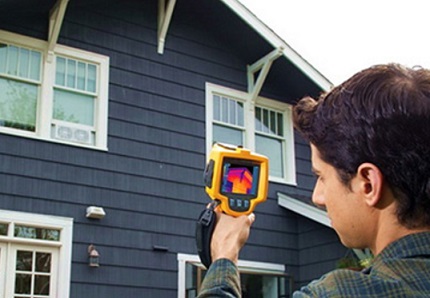
The total thermal resistance of the ceiling is: 0.2 / 1.69 + 0.05 / 0.041 = 0.118 + 1.22 = 1.338 sq. m * K / W. Heat losses will be: Qп = 60 / 1,338 * 48 = 2152 W.
To calculate the heat leak through the windows, it is necessary to determine the weighted average value of the thermal resistance of the materials: double-glazed window - 0.5 and profile - 0.56 sq. m * K / W, respectively.
Rо = 0.56 * 0.1 + 0.5 * 0.9 = 0.56 sq.m * K / W. Here, 0.1 and 0.9 are the shares of each material in the window structure.
Window heat loss: Qо = 10 / 0.56 * 48 = 857 W.
Taking into account the thermal insulation of the door, its thermal resistance will be: Rd = 0.1 / 0.035 = 2.86 sq. m * K / W. Qd = (0.9 * 2.05) / 2.86 * 48 = 31 W.
Total heat losses through the enclosing elements are equal: 1002 + 2152 + 857 + 31 = 4042 W. The result must be increased by 10%: 4042 * 1.1 = 4446 watts.
Step 2 - heat for heating + general heat loss
First, we calculate the heat consumption for heating the incoming air. Volume of the room: 2.7 * 10 * 6 = 162 cu. m. Accordingly, ventilation heat loss will be: (162 * 1/3600) * 1005 * 1.19 * 48 = 2583 W.
According to these room parameters, the total heat costs will be: Q = 4446 + 2583 = 7029 W.
Step 3 - the required power of the heat circuit
We calculate the optimal loop power needed to compensate for heat loss: N = 1.2 * 7029 = 8435 W.
Further: q = N / S = 8435/60 = 141 W / sq.m.
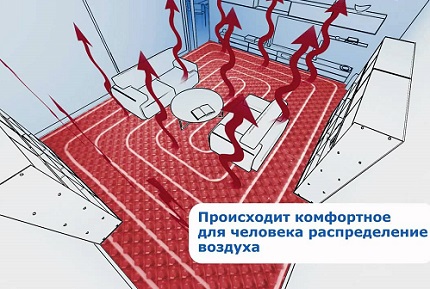
Step 4 - determination of the laying pitch and contour length
The resulting value is compared with the dependency graph. If the temperature of the coolant in the system is 40 ° C, then a circuit with the following parameters is suitable: pitch - 100 mm, diameter - 20 mm.
If the water circulates in the trunk, heated to 50 ° C, then the interval between the branches can be increased to 15 cm and a pipe with a cross section of 16 mm can be used.
We consider the length of the contour: L = 60 / 0.15 * 1.1 = 440 m.
Separately, it is necessary to take into account the distance from the collectors to the thermal system.
As can be seen from the calculations, for the arrangement of the water floor will have to do at least four heating loops. And how to properly lay and fasten the pipes, as well as other secrets of installation, we reviewed here.
Conclusions and useful video on the topic
Visual video reviews will help to make a preliminary calculation of the length and pitch of the thermal circuit.
Choosing the most effective distance between the branches of the floor heating system:
A guide on how to find out the length of the loop of an exploited underfloor heating:
The calculation method cannot be called simple. At the same time, many factors affecting the parameters of the circuit should be taken into account.If you plan to use the water floor as the only source of heat, then it is better to entrust this work to professionals - mistakes at the planning stage can be expensive.
Calculate the required footage of pipes for a warm floor and their optimal diameter yourself? Maybe you still have questions that we did not touch on in this article? Ask them to our experts in the comments section.
If you specialize in the calculation of pipes for the installation of a water heated floor and you have something to add to the above material, please write your comments below under the article.

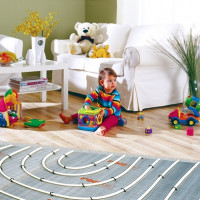 How to make a calculation of a warm floor using the example of a water system
How to make a calculation of a warm floor using the example of a water system 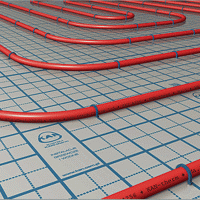 Laying schemes for a warm water floor: analysis of the most effective installation options
Laying schemes for a warm water floor: analysis of the most effective installation options  Mats for underfloor heating: selection tips + styling guide
Mats for underfloor heating: selection tips + styling guide 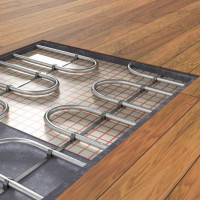 Insulation for warm water floors: rules for selection and installation
Insulation for warm water floors: rules for selection and installation 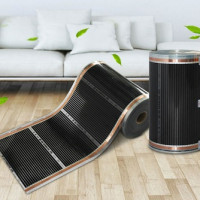 Infrared film for underfloor heating: types of films, how it works, laying rules
Infrared film for underfloor heating: types of films, how it works, laying rules 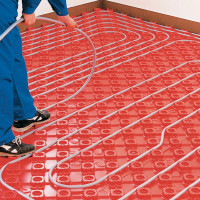 Laying underfloor heating pipes: installation + how to choose a step and make a less expensive circuit
Laying underfloor heating pipes: installation + how to choose a step and make a less expensive circuit  How much does it cost to connect gas to a private house: the price of organizing gas supply
How much does it cost to connect gas to a private house: the price of organizing gas supply  The best washing machines with dryer: model rating and customer tips
The best washing machines with dryer: model rating and customer tips  What is the color temperature of light and the nuances of choosing the temperature of the lamps to suit your needs
What is the color temperature of light and the nuances of choosing the temperature of the lamps to suit your needs  Replacement of a geyser in an apartment: replacement paperwork + basic norms and requirements
Replacement of a geyser in an apartment: replacement paperwork + basic norms and requirements
Well everything is described, competently. But I want to warn everyone who is going to make a warm floor, it is necessary to choose the flooring itself correctly. I didn’t know, I didn’t read anywhere, and I bought the most ordinary floor tiles. And she began to crack. As the warm floor begins to work, new cracks. The disorder is continuous. Maybe someone my story will warn and help not make a mistake.
Hello. The reason is not in the tiles. Most likely, you did not wait for the screed or tile glue to dry completely after installation. When you turn on TP, drying accelerates, the tile pulls and, accordingly, it cracks. The temperature tp is not enough to break the ceramic tiles. Here either my version or the version with defective tiles. There are no special products for TP.
It is a pity that this note did not catch my eye when he was going to make a warm floor in his country house. He did not trust a very good team of workers, and they built a heating branch from stainless steel. And now everything is as described with you - the heat is distributed unevenly across the rooms, because the pipes are far from each other. Will have to redo it.