How to arrange a shower drain in the bathroom floor: step-by-step installation instructions
Showers survived the moment of their popularity and gradually began to leave modern apartments and houses. They are replaced by simple in design, but excellent in design shower areas, separated only by a translucent partition.
One of the important elements of the device without a pallet is the floor drain for the shower. It can be equipped on its own, having understood the basic rules and the procedure for installation work.
We will tell you which version of the ladder design is better to use, how to choose a water seal, and also describe the step-by-step execution of works on arranging the drain and finishing the shower area.
The content of the article:
How to choose a shower ladder
The simplest design of the ladder is a device that collects and drains water from the shower into a sewer pipe. Production material - stainless steel, fiberglass reinforced plastic or metal plastic. The upper part is closed with a decorative cover, which has a round, square or rectangular shape.
Design features of models
When choosing a drain device, it is important to consider its design and type of shutter - the drain device directly depends on its type.
In sanitary ware stores, there are three types of products:
- point - a water-collecting device such as a funnel;
- linear - collecting water in a tray.
Drainage collectors for gangways are the most common type, which is easily explained by the possibility of installing a drain in any convenient place on the floor: in the center, side, in the corner. In the direction of the point collection of water in the room or in the shower tray, a slope must be provided for gravity drainage of water.
Point solutions can have two options for release:
- vertical - downward release; more suitable for private homes;
- horizontal - an outlet going to the side where sewer pipes are usually located in city apartments.
They are installed in the immediate vicinity of the water intake object, for example, from a stationary fixed shower head.
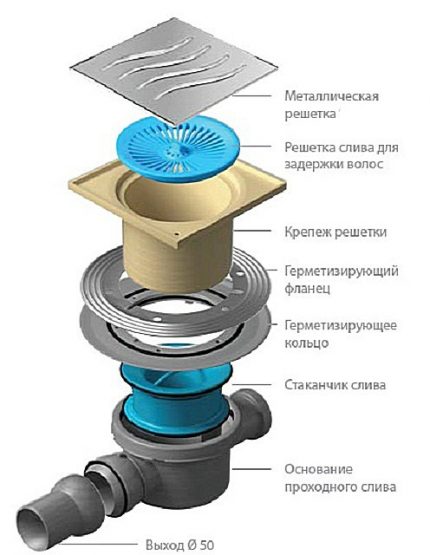
If it is important that the drain has a small height, it is better to pay attention when choosing on a model with a cutting glass. Some of them can be reduced to 2 cm.
The linear ladder (tray) has a completely different appearance. Due to the increased working area, it has a higher throughput than point analogs. The linear type includes both wall-mounted and located in the center of the room, for example, the washing compartment in the bath.
Accordingly, when mounting both a wall-mounted or a device installed in another place, it is necessary to arrange the inclination of the floor surface in one direction. A slope towards one of the walls is much easier to organize than constructing two inclined planes with a decrease to the center.
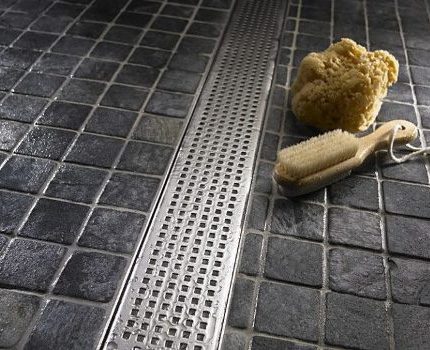
In the series of wall linear constructions there are improved options, supplemented by devices for splashing water on the wall.One of the typical examples is the modification of the ladder of the well-known company Geberit, specializing in the production of plumbing with installations.
Wall drain is also an installation, mounted partly in the wall, partly in the floor. Installation of a wall ladder in a city apartment is a troublesome and irrational task. In addition, it has a high cost, which is impractical. For these reasons, owners of houses and apartments choose alternative options - point and linear.
When choosing a drain device, you should focus on the following factors:
- physical capabilities of the installation - dimensions;
- direction of the sewer pipe;
- location of the shower area;
- tile design.
It is also worth paying attention to the fact that there are "under the tile" models. Instead of a decorative lattice, a fragment of floor tiles is installed in the ladder body, and slotted holes are provided for draining the water along the edges.
The drain of the ladder in the interior of the shower area should look natural and harmonious: have something in common with the design of plumbing elements and not be striking.
Varieties of Safety Shutter
The choice water seal designs depends on the regularity of taking water procedures. If you plan to use the shower daily, then a traditional device will do. A siphon type water seal is a curved part of the pipe that retains odors by creating a water barrier.
However, this design takes up more space, and for some it is unacceptable. In addition, there is always a risk of the shutter drying out during a long tenant departure.
For this reason, in modern versions, manufacturers are increasingly installing a “dry” shutter, which can be a membrane, pendulum or float.
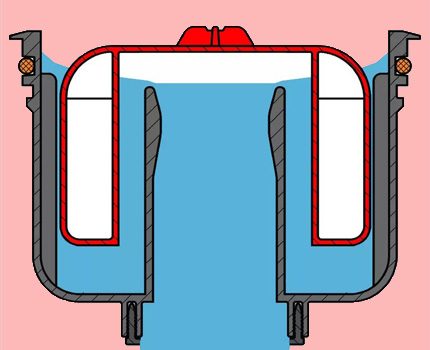
There is no fundamental difference in the operation of the "dry" shutters, so you can not focus on this when choosing a ladder.
Installing a drain to equip a shower box without a traditional tray includes a number of standard, but very laborious steps:
Drain Installation Instructions
As an example of the installation of the ladder, we take a point device with a horizontal outlet, which is easiest to connect to the sewer line. The installation location does not matter much, if you wish, you can make it in the center, in the corner or near the wall.
Step # 1 - preparing tools and materials
To begin with, we are preparing a project - an approximate diagram of how the drainage system will look after installation.
It is important to determine what materials will be involved in the installation in order to purchase them in advance.
Most often, this is the following kit:
- polystyrene foam sheets - they are dense, light and durable;
- dry cement mixture;
- bitumen polymer mastic for waterproofing;
- damping tape;
- sealant;
- tile glue;
- grout for tiles.
The tile should be non-slip and ideally the same as in the entire bathroom. To make accurate calculations, you should use the recommendations of the manufacturers.

Of sealants, it is better to prefer silicone waterproof compounds designed for work in bathrooms, for example, plumbing sealants KWIK SEAL, Ceresit, Unipak.
To assemble the drainage system, special tools are not required, and for screeding and laying tiles, containers for mortars, a drill with a mixer nozzle, spatulas, trowels, a laser or bubble level (the first is preferred), marking tools are needed.
Step # 2 - choosing a place for the ladder
The place to install the ladder is better to determine in advance, but often adjustments occur during the work. For example, after removing the old tiles and screed, it turns out that you need to change wiring of sewer pipes.
Therefore, you have to "move" to transfer the installation site of the ladder. The closer it is to sewer communications, the better the water is drained and the fewer parts you need to use to assemble the system.
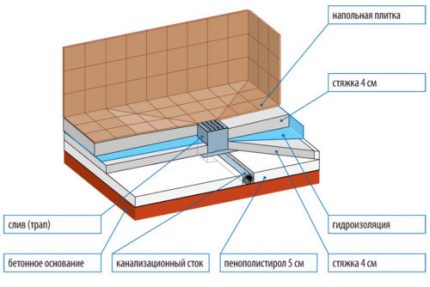
Often the location of the drain is chosen, focusing on the shape of the decorative lining of the ladder. For example, a square is installed in the middle, and a linear one is installed on the side, along the wall.
If you decide to choose an angle adjacent to the wall for installation of the device (which is explained by the proximity to the sewage system), you should look at the corner models.
Step # 3 - assembly and installation of the ladder
At the time of the start of assembly, it is necessary to completely free the floor and walls of the bathroom from old structures - remove tiles, old plaster and screed.
For dusty and dirty work, you will need a hammer drill, drill and chisel.But if the concrete base and walls are prepared in advance (cleaned, primed, covered with waterproofing mastic), you can start assembling.
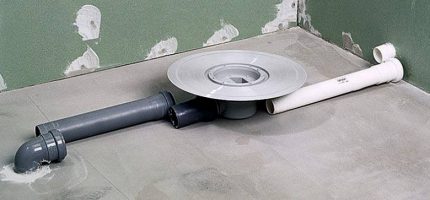
For a more durable and tight connection of the drain system elements, we use plumbing sealant - the pipes will be walled into the floor, so it makes no sense to leave detachable joints.
Be sure to measure the assembled ladder in height - the thickness of the screed and insulation layers depends on its dimensions. Do not forget that the finish layer, consisting of ceramic tiles and glue, also needs a reserve.
Step # 4 - installing the podium sides
When installing the screed one way or another, the elevation of the shower area above the rest of the floor will turn out. Unless there is a desire to raise the floor of the entire bathroom to the level of the ladder.
The slope of the screed will guarantee the direction of water discharge towards the gangway, however, to keep the rest of the floor in a dry state, the edges of the podium are framed by low sides.
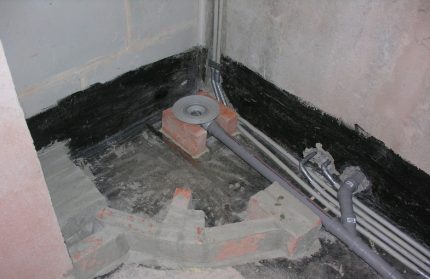
After that, we make a rough screed, but first we lay the waterproofing membrane. Instead, you can use polymer-bitumen mastic, which is carefully coated with all corners, joints, joints and a side from the inside and outside.
We make sure that the upper surface of the side is above the level of the ladder by about 1.5-2 cm. At the same time, we check whether the slope of the outlet sewer pipe (2 cm per meter) has been violated. The upper part of the ladder, on the contrary, should be located strictly horizontally.
Step # 6 - screed execution order
This stage is considered the most responsible, since it depends on it whether the water will flow into the drain in the right direction. First of all, we lay the substrate from extruded polystyrene foam, they are suitable plates "Penopleks".
This material performs several functions at once:
- heat and sound insulating role material - makes the booth more heat-absorbing and partially absorbs the noise of falling water;
- light weight construction, which is fundamentally important in an apartment building;
- protects the gangway and elements of PVC communications from mechanical pressure;
- allows you to save on cement mortar.
For installation work, extruded polystyrene foam grade C31 or C35 (with flame retardants) is suitable. On sale there are plates from 30 mm in thickness, but for a shower podium it is better to take 50-60 mm. We cut a large plate into separate fragments, which we place around the design of the drain device, as in the following photo.
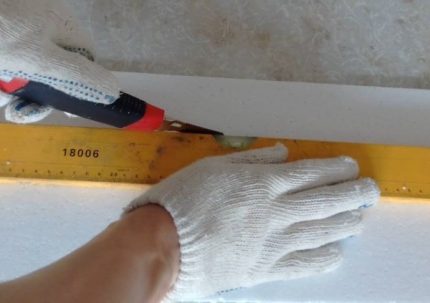
After waterproofing and laying polystyrene foam boards, we proceed to the installation of a rough screed. First, we fix a damper tape along the walls - an alternative version of expansion joints. It is better to use a self-adhesive tape, for fixing which does not require additional fasteners and special efforts.
Then we prepare the solution using the proportions of water and dry mix recommended by the manufacturer. To do this, you need a small capacity (bucket, deep basin) and a drill with a nozzle.
In order to save material, it is not necessary to breed the stock with a margin - it is better to cook a small amount several times.
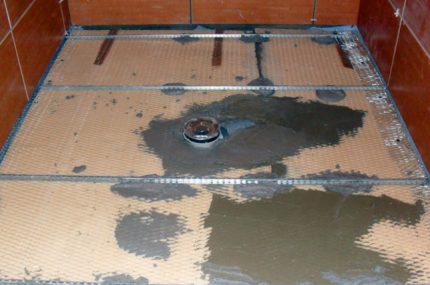
Filling a coupler, we do not leave empty places. The design of the ladder should be completely immersed in the solution, with the exception of the flange and the upper part, to which the decorative grille is attached. We level the surface of the screed with a long crossbar with smooth edges - the rule.
In order to maintain the necessary slope towards the drain, you can use the beacon system, setting them in level or level. The following selection of photos will introduce the technology of the slope device:
Responsible manufacturers offer, together with the ladder, to purchase a frame for the screed device. This is a system of light rails with a lowering height in the installation area of the ladder.
The disadvantage of cement mortars is that they need time to completely dry. We wait until the screed finally ripens (the approximate drying time can be found in the instructions), put another layer of waterproofing, and then perform the final screed.
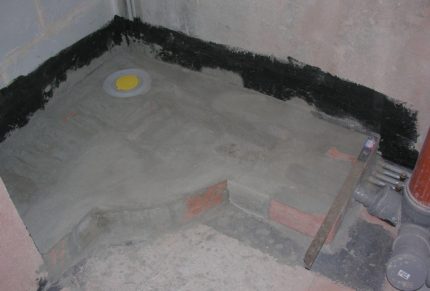
When the coating is completely dry, you can begin waterproofing and installing ceramic tiles or mosaics.
Protection of the floor base from water penetration is carried out in the following order:
Step # 7 - tile laying with drain
The appearance of the shower area is easy to spoil if you do not coordinate the installation of the ladder with tile laying. It may turn out that even if you spread the tiles from the drain, places along the walls will have to be covered with segments.
Starting facing from the walls, you can "crookedly" approach the ladder.What do the professionals do? They pre-create a mock coupler and choose the place to install the drain so that as little as possible undercutting at the joints.
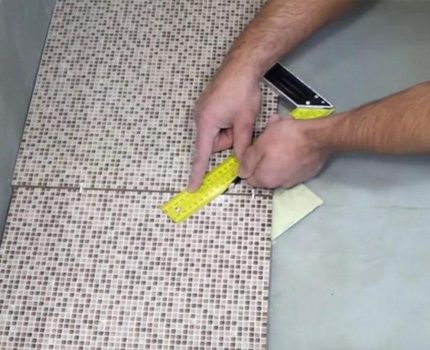
Next, we act according to standard technology: spread glue, apply it to the floor and lay tiles one at a time. What to do if the slope of the screed is not calculated in advance? Finishers, before starting the gluing process, lay out the entire tile and mark the level of the finish layer on the walls so that the inclination to the side of the ladder is maintained.
Then, during installation on glue, they simply follow the marks on the walls. It turns out that on the one hand there will be a thick layer of tile glue, and on the side of the ladder - a minimum.
The following gallery will present the steps of laying the mosaic on the floor in the shower:
When the tile laying work is completed, it is necessary to process the seams. To do this, first we clear them of glue, then grout (jointing) with a rubber spatula.
After 15 minutes, remove the remains of the fugue from the tile and do not touch the lining for about 24 hours. This completes the plum floor finish in the bathroom or shower.
Detailed instructions for the construction of a tile pallet are given in this article.
Conclusions and useful video on the topic
A good theoretical base is the key to the productive application of knowledge in practice, but nothing is more expensive than the advice of experienced craftsmen.
How to make a screed on the lighthouses:
Overview of the Alcaplast ladder with two hydraulic locks:
Useful tips for laying tiles in the shower:
Why installing a ladder is a tiler's job:
Installing a drain device in the shower only at first glance looks simple and does not require qualifications. If you try hard, you can properly assemble the ladder on your own. But work on the installation of screed and tile installation without experience can reduce all efforts to nothing.
To save on the work of professionals, you can perform part of the work yourself, and entrust more complicated steps to experienced craftsmen.
Do you have practical draining skills for a shower tray? Share your knowledge, ask questions on the topic and attach photos of your buildings. The comment form is located below.

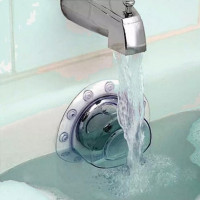 Bath harness: overview of the types of drain-overflow systems + step-by-step installation instructions
Bath harness: overview of the types of drain-overflow systems + step-by-step installation instructions 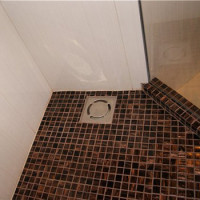 How to make a floor drain for a shower under a tile: a guide to construction and installation
How to make a floor drain for a shower under a tile: a guide to construction and installation 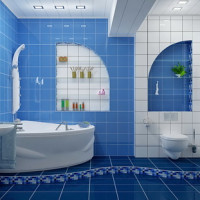 Do-it-yourself waterproofing in the bathroom: a comparative overview of materials + installation instruction
Do-it-yourself waterproofing in the bathroom: a comparative overview of materials + installation instruction 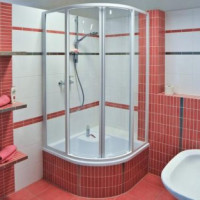 Connection of a shower cabin to the sewerage and water supply: step-by-step instruction
Connection of a shower cabin to the sewerage and water supply: step-by-step instruction 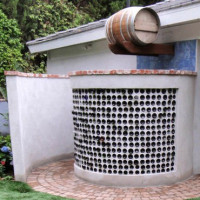 Do-it-yourself summer shower: step-by-step construction instructions
Do-it-yourself summer shower: step-by-step construction instructions 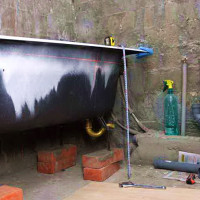 How to install a bath on bricks: step-by-step instruction on how to install
How to install a bath on bricks: step-by-step instruction on how to install  How much does it cost to connect gas to a private house: the price of organizing gas supply
How much does it cost to connect gas to a private house: the price of organizing gas supply  The best washing machines with dryer: model rating and customer tips
The best washing machines with dryer: model rating and customer tips  What is the color temperature of light and the nuances of choosing the temperature of the lamps to suit your needs
What is the color temperature of light and the nuances of choosing the temperature of the lamps to suit your needs  Replacement of a geyser in an apartment: replacement paperwork + basic norms and requirements
Replacement of a geyser in an apartment: replacement paperwork + basic norms and requirements