Norms of air exchange rate in various rooms + calculation examples
If you are building a private house or building for your company, then you probably have come across many standards and would like to forget about them. But security should come first, right? If you are thinking of starting construction or making artificial ventilation for a finished object, then take a look at the norms of the rate of air exchange in the rooms that we presented in this article. Achieving a high-quality result is not so difficult if due attention is paid to everything. Do you agree?
From the article you will learn what air exchange is, how it is measured and what regulatory documents exist in this area. Also read about specific room codes. Here you will also find examples of calculating the rate of air exchange.
The content of the article:
The multiplicity of air exchange and its significance
Air exchange - a quantitative value reflecting the operation of the ventilation system in an enclosed space.
Multiplicity - an indicator of the replacement of air mass per unit of time, laid in the design of buildings and ventilation systems. Before choosing a multiplicity indicator, you should familiarize yourself with the rules and understand the calculation methods.
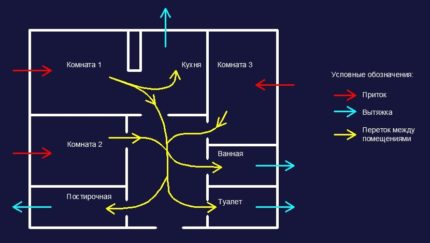
The rate of air exchange is a sanitary indicator of the state of air mass in a room. The safety and comfort of people depends on this parameter. Allowed values are regulated by the state - in building codes and regulations (Construction Norms and Regulations), codes of rules (SP), sanitary rules and norms (SanPiN) and GOSTs. The multiplicity of air exchange shows how many times in an hour the air was replaced with a new one.
The basis of SNiPs for air replacement are the following nuances:
- purpose of the building / premises;
- temperature and humidity;
- quality, intensity and throughput of natural ventilation;
- the number of residents, workers and other people permanently or temporarily in the room;
- heat output of working devices;
- number of household appliances.
There are 2 types of air exchange: natural and artificial. Natural way exchange is the movement of air masses due to pressure differences. From points with more pressure - to places with less. Artificial air exchange involves the operation of fans, air conditioners and other electrical devices.
The formula for the multiplicity of air exchange looks like this:
N = Q air / V pomwhere:
N or n - multiplicity (once per hour);
Q air - the right amount of fresh air per hour, m³ / h;
V pom - the volume of the room, m³; if the room has a complex shape, the volume must be determined together with specialists.
Natural displacement of air is limited to a 3-4-fold indicator, so its movement sometimes has to be intensified by mechanical ventilation.
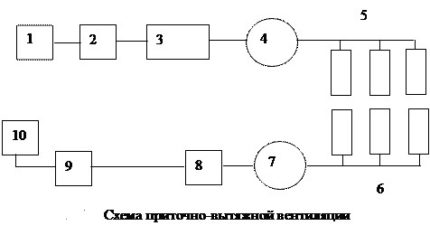
Ventilation systems work according to 2 schemes: they displace old air with new or mix both of these masses.
For systems that work only on air removal, the basic formula for the multiplicity is as follows:
N = V y at. / V pomwhere:
V y at. - volume of removed air, m³ / h;
V pom - the volume of the room, m³.
The volume to be removed should include thermal emissions and volatile harmful substances.
For supply and exhaust ventilation, separate multiplicity indicators are also calculated.
For example, for a supply system it is defined as follows:
N ol = L pr / V pomwhere:
L pr - the supply system capacity, m³ / h;
V pom - the volume of the room, m³.
A separate rate ratio for exhaust ventilation is usually greater by 1 or 2 units per hour compared with the inflow, but in some medical facilities it is the other way around. The total multiplicity is always measured by a larger indicator.
The multiplicity of air exchange given in SNiPs and sanitary standards has 4 expressions:
- the number of times per hour;
- cubic meters per hour - usually for standard size rooms;
- cubic meters per hour per person;
- cubic meters per hour per square meter.
The last two indicators are the specific air exchange rates for rooms where the presence of people plays an important role. Calculation per person is useful in production shops, shops and hospitals. At these facilities, you can calculate the number of people and set the average number of visitors.
60 m³ / h should be allocated for one employee, and 20 m³ / h for a temporary visitor. Specific multiplicity acts as an informative indicator, provided that the size of the room is close to standard.
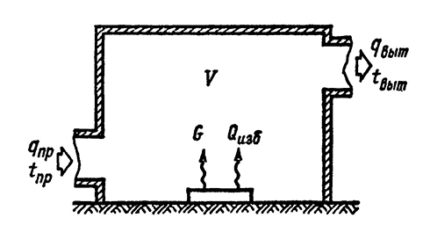
There is also an air exchange coefficient determined by the formula:
E = T / (2 × Y) × 100%where:
T is the volume of the room or the incoming air;
Y is the time of air replacement.
The coefficient can also be called the quality of air substitution. The rate reaches 100% in ventilation that removes old air, and 50% in a ventilation system that mixes air masses.
According to the norms of the frequency of air exchange, the required ventilation performance is determined.
The formula is as follows:
L = n × V pomwhere:
L - productivity, m³ / h;
n - standard rate (once per hour);
V pom - the volume of the room, m³.
The default ratio is 1-2 times for living rooms and 2-3 for office premises. For bathrooms, the rate of change of air starts from 3-5, and for kitchens - from 5-10.
Indoor air exchange rates
Insulated and sealed construction of houses leads to a decrease in the frequency of air substitution.As a result, harmful microorganisms multiply more intensively and general hygiene deteriorates.
The norms and rules displayed critical values for air exchange, non-compliance with which will definitely lead to problems.
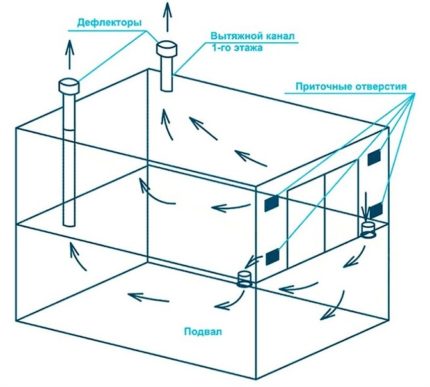
For apartment buildings, of various rooms and buildings brought standards of air exchange rate - in SP 54.13330.2016.
Separate rooms have the following requirements:
- a kitchen with gas-using equipment - 80-100 m³ / h;
- kitchen with electric stove and without gas appliances - 60 m³ / h;
- bathroom / shower / toilet - 25 m³ / h;
- combined bathroom - 50 m³ / h;
- general laundry, drying, ironing - 7;
- hall or corridor in an apartment building - 3;
- living room in the apartment (children's room, bedroom) - 3 m³ / h per 1 m²; 30 m³ / h per person, but not less than 0.35 times per hour of the volume of the room;
- stairwell - 3;
- a wardrobe in the hostel - 1.5;
- elevator machine room - 1;
- a room with a heat generator with a heating capacity of up to 50 kW - 1 m³ / h for a closed combustion chamber and 100 m³ / h for an open;
- pantry for household items, sports equipment - 0.5.
If you install a gas stove in a room with a heat generator, then an additional 100 m³ / h of air exchange will be required.
For rooms for various purposes, the multiplicity is selected by SP 60.13330.2016, SP 118.13330.2012 and SP 44.13330.2011.
To measure the rate of air exchange in rooms and technical rooms with a non-standard layout or size - use SanPiNs and adjust the result based on independent calculations.
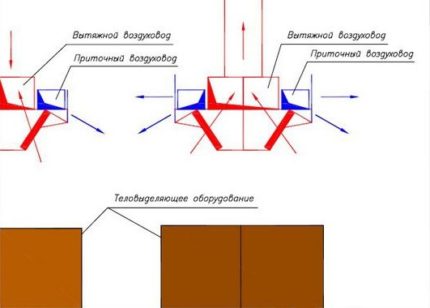
Modern buildings equip autonomous air valvesthat eliminate stagnant air masses. Apartment owners can regulate them.
| Type of premises | Multiplicity | Type of premises | Multiplicity | Type of premises | Multiplicity | Type of premises | Multiplicity |
| Greenhouse | 25 — 50 | Laundry | 10 — 15 | Office | 6 — 8 | Hospital ward | 4 — 6 |
| Dyeing shop | 25 — 40 | Barbershop | 10 — 15 | Garage | 6 — 8 | Living room | 3 — 6 |
| Metalworking shop | 20 — 40 | home kitchen | 10 — 15 | The gym | 6 — 8 | Entrance platform, lobby | 3 — 5 |
| Bakery | 20 — 30 | Cafeteria | 10 — 12 | Workshop | 6 — 8 | Bedroom | 1,5 — 4 |
| Food Service | 15 — 20 | Conference hall | 8 — 12 | Home toilet | 3 — 10 | Classroom | 2 — 3 |
| Locker room with shower | 15 — 20 | Basement | 8 — 12 | Attic | 3 — 10 | Pantry | 0,2 — 3 |
| Utility room | 15 — 20 | Score | 8 — 10 | Meeting room | 4 — 8 | Switchboard | 1 — 2 |
| Toilet in a public place | 10 — 15 | Restaurant / Bar | 6 — 10 | Bathroom / shower | 3 — 8 |
Additional ventilating devices solve issues with maximum permissible concentrations of harmful substances. In residential buildings and public institutions, 0.1 mg / m³ for ozone and 0.005 mg / m³ for chlorine-containing compounds are considered acceptable indicators.
Residents will be even safer if they make powerful mechanical ventilation.
Workshops and industrial premises
In industrial premises, the conditions are more severe and sometimes harmful. The multiplicity of air exchange in the shops should be several times higher than the parameters for other rooms.
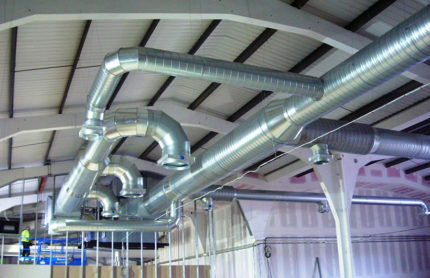
Factors in choosing the right ventilation rate for a workshop:
- Moisture percentageexcess moisture in the air. This primarily concerns enterprises that use liquids in technological processes.
- Thermal energy generated by equipment. Excessive heat from industrial machines must be eliminated through natural and mechanical ventilation.
- The level of pollution and features of technological processes. For each chemical compound there is a maximum permissible concentration.Air exchange is designed to ensure that the main harmful substances are present in the air in a minimum amount.
- Labor intensity. Heavy physical activity and intense mental work will become easier and more feasible with a high content of fresh air. In the case of physical labor, it is also about safety.
- The number of employees in the room at one time and throughout the day. Each employee should be provided with air, based on the average need for 1 person.
The shape of the workshop and its volume are also important. The first parameter affects the movement of air masses, the second - on the need for air.
It is necessary to take into account stagnation of air and its swirl.
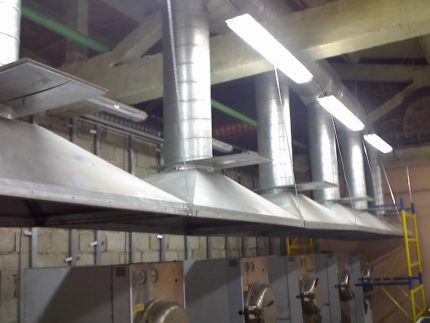
For industrial facilities with hazardous and volatile chem. connections require a 45-fold exchange. To dyeing shops - 40. In rooms where workers use physical force to a large extent, air needs to be renewed 35 times per hour.
At production sites, where the work process does not include complex work and the frequent use of physical effort, - 30. In workshops where work consists in light physical activity, - 25.
The air exchange rate for industrial premises was indicated in SP 118.13330.2012, as well as in SP 60.13330.2012 and SP 60.13330.2016 - updated versions SNiP 41-01-2003.
Medical organizations and hospitals
In healthcare organizations, the lives of patients and their recovery rates depend on air quality. In children's hospitals, more attention should be paid to this. The rate of air change for medical institutions is regulated SP 158.13330.2014.
Most of all, chambers for infectious patients need air replacement. The required air exchange rate for them is 160 m³ / h for 1 person. Chambers for other patients (children and adults) need an air exchange rate of 80 m³ / h for 1 person.
The indicators in m³ / h for 1 person give more guarantee that such a rate of air exchange is enough to maintain and improve the health of the patients.
60 m³ / h for 1 person is enough for medical offices and laboratory assistants. The same amount of new air is required in rooms for needle and manual therapy, gyms for physiotherapy exercises, as well as in offices with permanent workplaces.
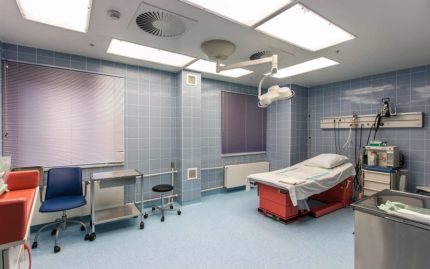
In many cases, you can do without high-intensity air exchange, as well as without specific standards. In offices for tomography and treatment rooms for receiving radiopharmaceuticals, a 6-fold change of air is enough.
Five times per hour it is necessary to renew the air in the dirty areas of DZO / TsSO, rooms for the sanitary treatment of patients, rooms for the storage of disinfectants, sorting of used linen, processing and washing dishes.
In offices where drugs and sterile materials are stored, 4-fold air change is needed. The same amount of new air is needed in the treatment rooms and rooms, equipped with fluorographic and X-ray diagnostic examinations.
Three-time air renewal is considered the norm for small workshops for the maintenance of medical equipment, laboratory rooms for clinical tests, clean areas of the sterilization department.
The same standards apply to rooms for sorting tests, halls, rooms for functional and ultrasound diagnostics.
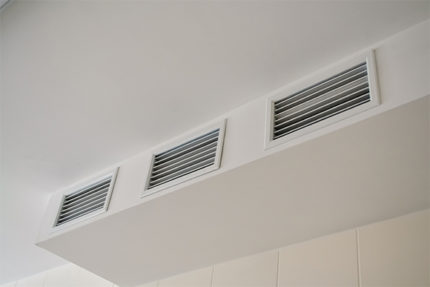
For buffets and eating areas in hospitals, 2-fold air exchange is required.Only 1 air update per hour is enough for small offices where there is not a single permanent workplace.
The same is enough for small warehouses with equipment and clean materials, vestibules on the ground floor, archives, information, dressing rooms and pantries.
Offices and business centers
Offices and administrative offices require more fresh air than individual housing. The reason for this is a large number of office equipment, intense mental activity and customer service standards.
Criteria for ventilation in offices:
- large size of ventilation ducts;
- the presence of mechanical and natural ventilation;
- efficient aeration with low power consumption;
- flexible control of the ventilation system: the ability to adjust and adjust to external weather conditions;
- convenient placement of mechanical and natural ventilation elements for repair and installation works of various nature;
- the use of silent equipment or sound insulation;
- high-quality exhaust and forced ventilation;
- constant flow of fresh air, ideally from the street.
New air should effectively remove fumes. It is worth paying attention to humidification and purification of air, its cooling or warming up before giving to rooms.
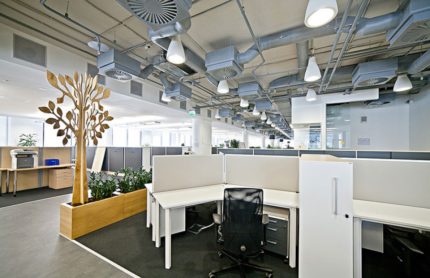
In the work room for 1 employee you need at least 20 m³ / h. In conference rooms, the same amount is allocated for each visitor. Intensive air exchange should be provided in washrooms and sanitary rooms - up to 15 air updates per hour.
The smoking rooms will need a 10-fold exchange. In the office of the manager / managers, an air exchange rate of 3 is needed, in technical rooms - 1, in rooms with file cabinets and pantries - 0.5. Standards for offices are in the joint venture 118.13330.2012 and the international standard ASHRAE 62-1-2004.
Examples of calculating the rate of air exchange
Take for example a room with a height of 3.5 m and an area of 60 m², where 15 people work. We believe that air is polluted only from an increase in carbon dioxide concentration due to respiration.
First we find room volume: V = 3.5 m × 60 m² = 210 m³.
We take into account that 1 average person emits 22.6 liters of carbon dioxide per hour.
We get that harmful discharge can be calculated by the formula B = 22.6 × n, where n corresponds to the number of people in the room.
B = 22.6 l / h × 15 = 339 l / h
For rooms, the maximum permissible concentration of carbon dioxide is 1/1000, or 0.1%. We translate this into 1 l / m³. In clean air, carbon dioxide is about 0.035%. We translate in 0,35 l / m ³.
We calculate how much fresh air is needed for all 15 people:
Q = 339 l / h: 1 l / m³ - 0.35 l / m³ = 339 l / h: 0.65 l / m³ = 521.5 m³ / h. In this case, cubic meters passed into the numerator, and the clock, on the contrary, into the denominator.
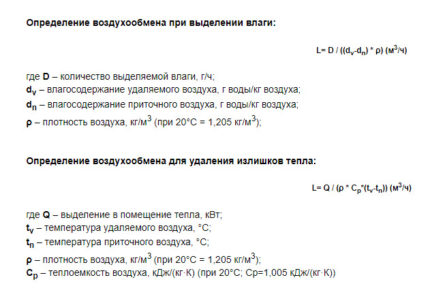
Determine air exchange rate:
N = 521.5 m³ / h: 210 m³ = 2.48 times per hour. It turns out that when the air is replaced at a level of 2.48 times per hour, the concentration of carbon dioxide will remain within normal limits.
Find now specific rate of air substitution for 1 person and 1 m². The volume of the room should not be less than 210 m³, and the ceiling height - from 3.5 m.
521.5 m³ / h: 15 people = 34.7 m³ / h for 1 person
521.5 m³ / h: 60 m² = 8.7 m³ / h per 1 m² of area
Harmful discharge (B) also calculated through the formula:
B = a × b × V × n, where:
a is the coefficient of infiltration;
b - carbon dioxide concentration, l / m³ for 1 hour;
V is the volume of the room, m³;
n is the number of people.
The content of substances can be measured in grams rather than liters - it will be better for safety.
Conclusions and useful video on the topic
Multiplicity of air exchange for different store premises + drawing:
Application for calculating air exchange for various rooms:
Base values for ventilation system, air flow:
The multiplicity of air exchange reflects the need of the premises in the amount of air at which they function normally. Air change is expressed in the number of times per hour or cubic meters for the same period. There are also specific values for 1 person and 1 square meter.
Hospitals, hazardous industries and public places are most in need of fresh air. Life sometimes depends on the indicator of the minimum rate of air exchange, so use not only standards, but also consider everything yourself and invite experts.
Have questions about the air exchange rate or related parameters? Ask them in the form under the article. You can also share valuable information with other readers. Perhaps someone will benefit from your personal experience in this matter.

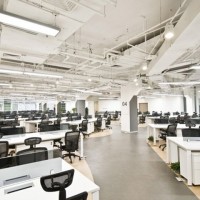 Frequency rate of air exchange in office premises: norms and rules for the organization of proper air exchange
Frequency rate of air exchange in office premises: norms and rules for the organization of proper air exchange 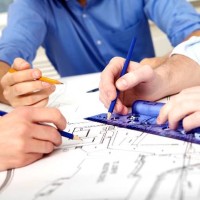 Air exchange rates per person for various premises
Air exchange rates per person for various premises  Checking ventilation at school: norms and procedures for checking the effectiveness of air exchange
Checking ventilation at school: norms and procedures for checking the effectiveness of air exchange 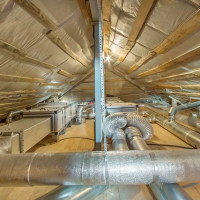 Private house ventilation standards: device requirements and calculation examples
Private house ventilation standards: device requirements and calculation examples 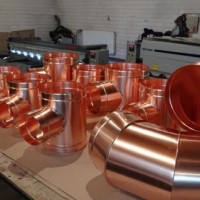 Calculation of the area of ducts and fittings: rules for performing calculations + examples of calculations by formulas
Calculation of the area of ducts and fittings: rules for performing calculations + examples of calculations by formulas 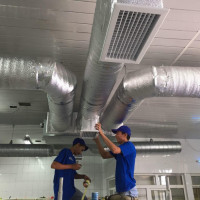 Standards for ventilation and air conditioning: air exchange in rooms for various purposes
Standards for ventilation and air conditioning: air exchange in rooms for various purposes  How much does it cost to connect gas to a private house: the price of organizing gas supply
How much does it cost to connect gas to a private house: the price of organizing gas supply  The best washing machines with dryer: model rating and customer tips
The best washing machines with dryer: model rating and customer tips  What is the color temperature of light and the nuances of choosing the temperature of the lamps to suit your needs
What is the color temperature of light and the nuances of choosing the temperature of the lamps to suit your needs  Replacement of a geyser in an apartment: replacement paperwork + basic norms and requirements
Replacement of a geyser in an apartment: replacement paperwork + basic norms and requirements