What is a situational plan of a land plot for gasification and how to draw it up
To warmly come to your home, you need to collect a lot of documents. In particular, you should immediately prepare a situational plan of the land for gasification, even at the initial stage of collecting the necessary papers.
At first glance, it’s another bustle and red tape, but this is one of the most important parts of planning a gas pipeline to your structure.
And everything is not so scary, we will tell you in detail how and where to draw up this document and at what stage of gasification you will need it.
The content of the article:
What is a situational plan?
The situational plan of the land plot is a special scheme with a graphical depiction of the allotment and the nearby territory with the plot boundaries in the exact form of their location, created on the basis of topographic and geodetic works.
A detailed diagram is needed for:
- assessment and analysis of the possibilities of supplying a gas pipeline to an object;
- approach design gas communications;
- carrying out repairs on the gasified area;
- as a demonstration material, the possibility of equipping a house with “blue” fuel in the sale of a building or plot.
The drawing contains graphical and analytical data about the object.
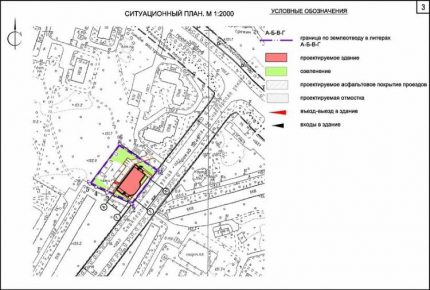
The documentation consists of 3 parts. Each page is stamped.
The composition includes:
- Project.
- Analytical data.
- Insolation information.
The project is most often executed on A4 paper in a large-scale version 1: 2000. In this case, the cardinal points, the schematic arrangement of borders, road lanes, utilities, buildings are indicated. As accurately as possible arrangement of gas pipes and places of their interchanges.
The analytical component is necessary to decipher the conventions, as well as the characteristics and belonging of the object, in particular:
- exact location address;
- mandatory cadastral number (it must be assigned);
- all border information;
- location of communications on the site;
- information about existing buildings on and near the site;
- roads, bridges, tunnels and so on;
- if any, security zones and adverse terrain infrastructure facilities;
- gas interchange coordinates.
In addition, the document contains the timing of gas supply and a possible point tie-ins into a gas pipeline.
The situational plan looks like a schematic map with a breakdown, and the procedure for compiling it is fully regulated by the urban planning code.
At first glance, dealing with a huge amount of documentation is hard.
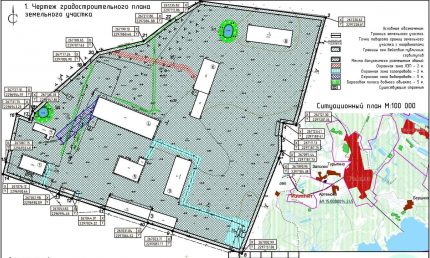
The town-planning drawing and the cadastral plan are very similar to the situational one. Often people confuse them and try to provide one of these documents to the gas service. Meanwhile, the town-planning drawing can also be made in one of the following scales - 1: 1000, 1: 2000, 1: 5000.
It indicates the information necessary for building, in particular, the ability to put the house, its dimensions, number of storeys and so on. The GPZU has been operating for a long time, but the situational plan, only 2 years from the date of approval.
The cadastral plan is based on land surveying; when compiling it, the procedure for topographic study of the terrain is not applied.
Ways to get a document
Individuals or legal entities can receive the document in 2 ways - in the municipal administrative authorities of the region (in the administration, the MFC, through the State Service, in the geodetic organization) or by ordering it from the design company with the appropriate license.

Despite the fact that municipal authorities will do it for free (for individuals), unfortunately, not every region provides such a service. You can check this possibility in your region on the website of the State Service or with a personal visit to a government agency, if such information is not noted on the portal.
When choosing this option, you will need to apply in one of the following ways:
- At personal appearance in the institution.
- By proxy or through a legal representative.
- Through the postal service.
- By calling or emailing.
It should be understood that regardless of the application method, documents will have to be submitted personally. Or it’s worth clarifying this point during a phone call.
You can also get results on the readiness of the plan or refusal to produce it personally, through a representative of the municipality.
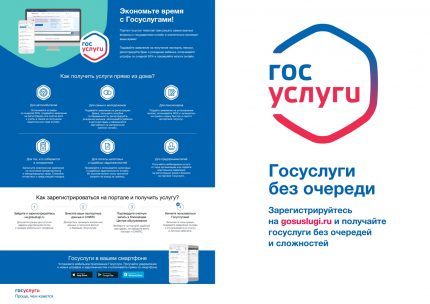
Upon receipt of the application, its registration is carried out within 1 business day. The time period during which the result of the request appears is usually 10 calendar working days, the situational plan of the land will be fully ready within 30 days.
What does a situational plan for gasification look like? here.
Of course, they just don’t issue a document. To do this, you must provide the municipal authorities:
- The passport is the original and 1 copy (often the employees of the administration themselves make photocopies, but this point needs to be clarified). In no case should you send it by mail or leave it with the administration staff.After viewing the information about the applicant or making copies, the passport is returned to the owner. At the same time, when submitting documents remotely, first specify the ability to send only copies.
- Statement in the original and 1 copy.
- Power of attorney, if the guarantor submits the application.
- TIN (in case you are a legal entity) in the original and 1 copy.
- Title documents for a land plot or technical passport from BTI.
- Extract from the plan of surveying the memory.
- The plan of the future home, if not already built, as well as a building permit.
A detailed list for your region should be clarified by calling the municipality.
In order to submit an application online through the Gosuslug portal, you must first register on the site, if you do not have an account, if any, log in to your account with your password and login.
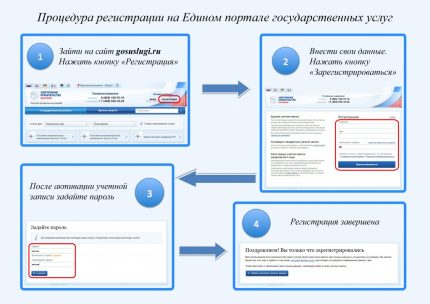
Next, you need to find a form for filling out an application, send scans of documents. Do not forget to indicate the method of receiving a response - this is an e-mail, a personal visit or a regular post office.
The MFC service is provided on a personal visit. To do this, pre-sign up for a convenient time or just take a coupon, stand in the "live" line.
For any reason, you may be denied the development of a document. This can happen if you did not provide all the documents or they are spoiled, you are not authorized to represent the interests of the owner of the site, the application is filled out incorrectly.

It looks like this application for the issuance of a situational plan.
Be sure, in the event of a refusal, you will be given or sent a written notice in the mail indicating the reasons for the refusal, the seal of the institution and signatures. If you do not agree with the refusal, you can appeal it in court, but, as a rule, there are no special problems with this.
Registration in a private company
If for some reason you do not have the opportunity to contact the town planning organization or your municipality does not provide such services as a way out, you can contact any private company specializing in surveying and licensed for such work.
As a rule, private companies provide a situational plan of the land plot after a maximum of 14 days, with light load - up to 3 days. It is worth noting that the municipality develops a document for individuals only for free, it is legal to compare the rates in both options.
On average, the cost of a turnkey drawing is from 5 to 20 thousand rubles, depending on its complexity, organization rates.
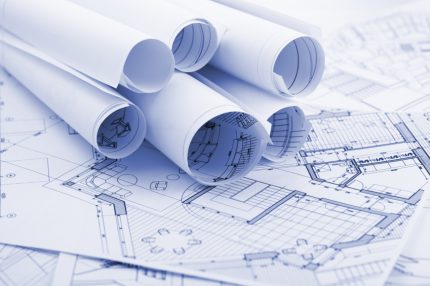
Before contacting a private company, be sure to check all the documents and licenses of the company.
The procedure for drawing up a situational plan in a private organization is approximately the following:
- analysis of the land and customer needs;
- calculation of the cost of performing services and drawing up a contract;
- specialists visit the facility for reconnaissance, topographic surveys, and so on;
- drawing up graphic documentation and its copy.
After that, the company issues the finished document to the person who ordered it.
Self-compilation of a situational plan
Many people are interested in the question of whether it is possible to develop a situational plan for gasification on their own using a sample, and then simply approve it.
Such an aspiration is not entirely clear, because these are complex engineering calculations, the need to know exactly the location of communications, and have drawing skills. Nevertheless, many are trying to do this and even post workshops on the Internet to create them.
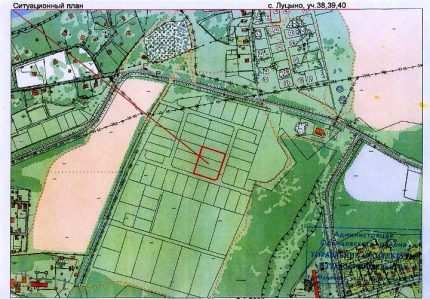
Just note that solely for personal needs or a rough idea, you can outline a situational plan. There are even special programs, samples from the Internet. But in no instance will he legally be assured.
The Town Planning Code regulates this issue, article 48, paragraph 4. It states that all such work can only be carried out by specialists in architectural and construction design. Which is quite logical and understandable, because according to this plan, technical conditions will be developed for you and, in general, a gas equipment project will be developed.
Conclusions and useful video on the topic
Video. We draw up a situational plan online for our own use:
Thus, a situational plan is an important document, but at the same time receiving it will not bring you any special hassle. It is enough just to have at hand a standard set of documents and contact one of the executive structures to compile it.
Share your experience in obtaining a situational plan in the comments, as well as ask questions on the topic, and we will try to give them an extremely clear answer.

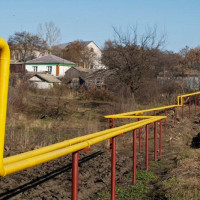 Gas on the border of the site - what does it mean? Features of connecting to an existing gas pipeline
Gas on the border of the site - what does it mean? Features of connecting to an existing gas pipeline 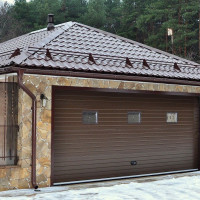 Is it possible to carry gas to the garage: features of gasification of garage spaces
Is it possible to carry gas to the garage: features of gasification of garage spaces  Gas in a non-residential building: features of gasification of non-residential premises
Gas in a non-residential building: features of gasification of non-residential premises 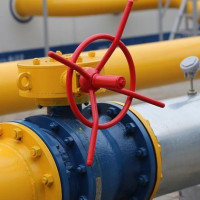 Gasification of industrial facilities: options and norms for gasification of industrial enterprises
Gasification of industrial facilities: options and norms for gasification of industrial enterprises  Requirements for installing a gas boiler in a private house: installation tips and rules for safe operation
Requirements for installing a gas boiler in a private house: installation tips and rules for safe operation 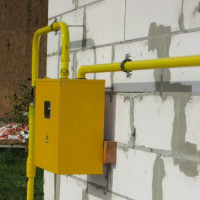 Registration of gas documents: the procedure for concluding a gasification agreement
Registration of gas documents: the procedure for concluding a gasification agreement  How much does it cost to connect gas to a private house: the price of organizing gas supply
How much does it cost to connect gas to a private house: the price of organizing gas supply  The best washing machines with dryer: model rating and customer tips
The best washing machines with dryer: model rating and customer tips  What is the color temperature of light and the nuances of choosing the temperature of the lamps to suit your needs
What is the color temperature of light and the nuances of choosing the temperature of the lamps to suit your needs  Replacement of a geyser in an apartment: replacement paperwork + basic norms and requirements
Replacement of a geyser in an apartment: replacement paperwork + basic norms and requirements