Fire safety of ventilation chambers: rules and norms of equipment for special rooms
During the design of the building, it is very important that the fire safety of ventilation chambers is as intelligently designed as possible. Only in this case can they help minimize the spread of fire and do not spread fire.
On the one hand, it seems that this is a very complicated engineering and fire-fighting issue, but in fact, everything has been calculated for a long time and often it’s enough just to comply with the current norms and rules established at the recommended and mandatory level.
But what kind of documents are these and how to understand the basic concepts and standards, we will now tell in detail.
The content of the article:
What documents regulate ventilation design?
In order not to be unfounded, we will provide a list of documents that should be relied upon when fulfilling the fire safety standards of ventilation chambers.
It:
- Government Decision No. 390
- SP 60.13330.2012
- SP 7.13130.2013
- SP 5.13130.2009
- Federal Law No. 123
- NPB 110-03
Previously, developers relied on SNiP 2.04.05-86, which was called "Heating, Ventilation and Air Conditioning" and was approved by the USSR State Construction Committee. However, this document already has an invalid status and although it was often replaced by new rules, it was considered the most applicable for this issue.
Now relevant documents SP 60.13330.2012 and SP 7.13130.2013. They apply to the design of air exchange and other engineering systems in buildings and structures.
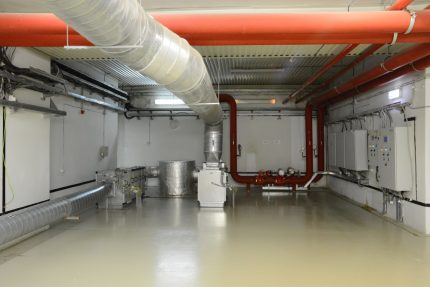
SP 7.13130.2013 was approved by the Ministry of Emergencies by order No. 116, which provides for the rules of Federal Law No. 123 - “Technical Regulations on Fire Safety Requirements”.Moreover, SP 60.13330.2012 refers to the points we need from this document and these paragraphs are included in PP of the Russian Federation No. 1521 of December 26, 2014, that is, to the list of national standards, on the basis of which the requirements of TR are observed.
Of course, even PP No. 1521 can in some cases be challenged in a judicial proceeding, but we will not raise this issue, because integrity can play a cruel joke on the issue of human security.
Consider what is said in these documents about ventilation chambers.
Fire extinguishing means and fire warning ventilation chambers
According to safety standards, it is imperative to install fire extinguishing devices and equipment in cases where there are people or property in the room. In ventilation chambers there is usually expensive equipment that can be considered valuable property.
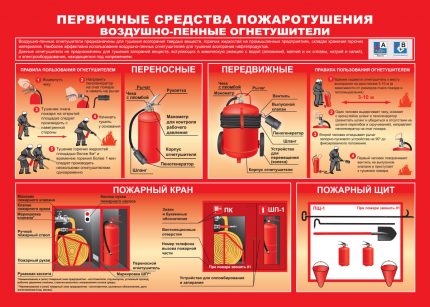
Meanwhile, we turn to the Federal Law No. 123, which indicates the places of mandatory installation of fire extinguishing means. It says that a detailed list is in JV 5.13130.2009, in Appendix A. Where, in turn, there is a clause that such devices and devices are not required in ventilation chambers, unless of course they do not serve industrial facilities, Categories A and B either do not have combustible materials.
The same is indicated in NPB 103-10, where the list of rooms requiring special equipment for warning and fire fighting is also regulated.
Wiring in ventilation chambers
In the structural system of ventilation chambers, there is usually an electrical wiring that connects to to heaters, fans and other elements of supply and exhaust structures.
It goes without saying that a functioning wiring can become both a source of ignition and a reason for its rapid spread.
Again, it is recommended to secure this moment. So in SP 5.13130.2009, in paragraph 4.1 it is prescribed that a fire-resistant power cable intended for smoke exhaust systems and ventilation should be with copper conductors, have a low emission of gases and fumes during combustion and in no way contribute to the spread of combustion in group installation in the A-class.
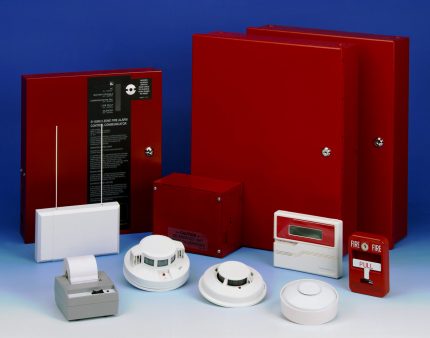
As you can see, the requirements are not strict, but at the same time, there are also norms for ventilation chamber materials.
Guided by SP 7.13130.2013, the enclosing structures when the camera is located in the served fire compartment should be made of materials with fire resistance from EI 45.
If the ventilation chamber is outside the fire compartment attached to it, the structural fire resistance of the fences is EI 150.
Fire safety categories of ventilation chambers
Ventilation chambers installed anywhere in the building must comply with all fire safety requirements of the specific premises they serve.
According to the Federal Law No. 123, it is necessary to assess the risk of fire safety of the room. As a basis, you can take the orders of the Ministry of Emergency Situations No. 382, 404, as well as paragraphs 6.6-6.7 of SP 7.13130.2013 for typical rooms of ventilation chambers and SP 12.13130.2009 for compartments in which there is a combustible load.
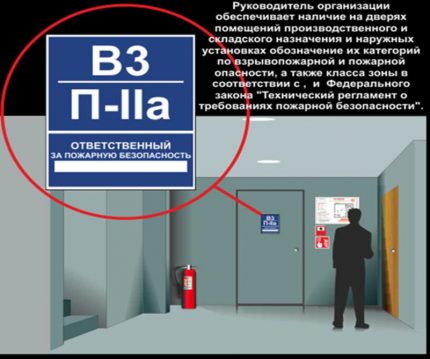
In paragraph 6.6 of SP 7.13130.2013 there is a clear definition of the categories of premises for exhaust ventilation equipment.The document states that they are classified according to the classification of those objects that serve.
And:
- When placing devices for general ventilation of residential, public, administrative knowledge, if they have fans, compressors, blowers, and in addition, if local suction systems with wet dust collectors are installed, this is category D.
- In the presence of local suction systems designed to remove explosive mixtures - A, B.
Extreme hazard category when the system serves premises of different fire safety classifications.
Exhaust systems dismantled, now about the supply, if they are separate.
The principle of separation and classification is approximately the same as in the previous paragraph.
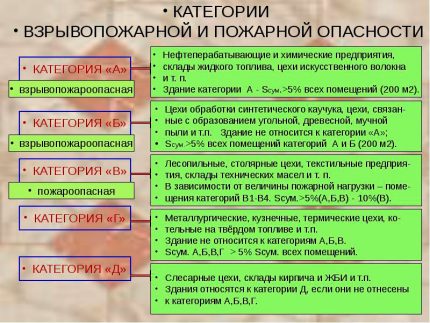
At the same time, keep in mind that a room with ventilation equipment and a separate ventilation chamber are concepts that are close in meaning, but different in design meaning.
Clause 6.7 is for supply systems:
- If filters and other equipment with oil from 75 l are installed in the ventilation chamber in any of the installations - B1.
- With a functioning recirculation, provided there are no wet dust collectors or no emissions in the form of combustible gases - B1, B2, B3, B4, G.
- Also, in accordance with the category of the premises, subject to its relationship to B1, B2, B3, B4.
- If the serviced premises have gas-powered equipment - G.
When working with recirculation into several categories of premises, the most dangerous is taken for granted.
Further, on the basis of the studied materials + room area, the calculation of fire risk and accordingly, it is equipped with protective systems in accordance with the assigned category.
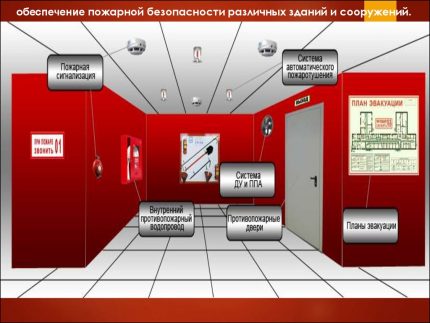
However, you do not have to be loaded with gas masks, boxes of sand, shovels and other accessories. Everything is much simpler and the law is quite loyal to some points.
Consider the rules for the location of the structural arrangement of ventilation ducts.
Fire safety of internal systems
We will analyze paragraph 6 of the aforementioned SP 7.13130.2013, which is called “Fire safety of ventilation systems ...”.
The rule states that all ventilation systems in each fire compartment are equipped in accordance with the assigned fire safety category.
During the design of the ventilation system, it should be understood that it is not necessary to make common receiving structures of the duct for smoke and ventilation in a single fire compartment.
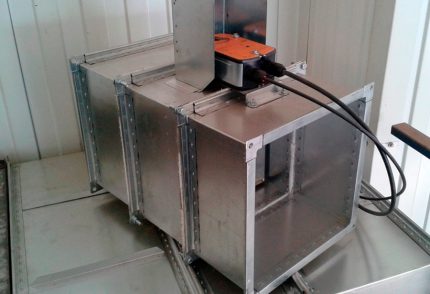
The listing of categories that are not subject to exceptions is in clause 6.4 of SP 7.13130.2013.
However, designers still try to make separate ventilation shafts for all rooms, at least most often. The thing is that the purpose of the rooms often changes.
For example, there was a category D warehouse and there was nothing fire hazardous in it. But, suddenly he was retrained and they began to store combustible materials. The life of the warehouse appointment is short, but it is extremely problematic to redo the entire air exchange structure.
As for the common receiving devices for smoke and air supply systems in different compartments, it is not recommended to provide such structures and even set the distance between adjacent 3 meters. But it is allowed if fire-retardant valves with control are installed on the air inlets so that it is possible to isolate the spread of fire if necessary.
Conclusions and useful video on the topic
Gross violation of fire safety standards of ventilation chambers. In an isolated room there is an underground office and in addition, people smoke here:
The organization of design and installation of ventilation chambers should be carried out by professional engineers. The project must be developed, approved and implemented with all regulatory requirements, in accordance with the category assigned to the object. At the same time, accurate calculations are carried out and a list of mandatory and recommended protective measures is compiled.
Remember that a well-designed, ventilation chamber in which the fire safety requirements are observed, will not only help you avoid problems with inspections from the relevant structures, but also save you and your employees life.
Have you ever designed ventilation chambers at your facility? What difficulties did you encounter in arranging their fire protection system? Share your experience in the comments and ask questions of interest to the topic of the article.

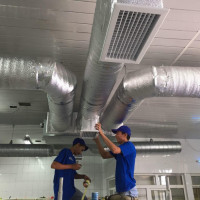 Standards for ventilation and air conditioning: air exchange in rooms for various purposes
Standards for ventilation and air conditioning: air exchange in rooms for various purposes  Air exchange rates per person for various premises
Air exchange rates per person for various premises 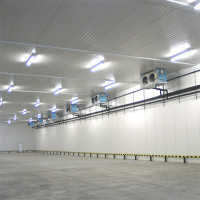 Warehouse and warehouse ventilation: standards, requirements, necessary equipment
Warehouse and warehouse ventilation: standards, requirements, necessary equipment 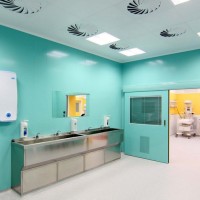 Cleanroom ventilation: design and installation rules for ventilation systems
Cleanroom ventilation: design and installation rules for ventilation systems 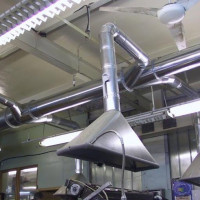 Ventilation of industrial premises: rules for the organization of air exchange
Ventilation of industrial premises: rules for the organization of air exchange  Frequency rate of air exchange in office premises: norms and rules for the organization of proper air exchange
Frequency rate of air exchange in office premises: norms and rules for the organization of proper air exchange  How much does it cost to connect gas to a private house: the price of organizing gas supply
How much does it cost to connect gas to a private house: the price of organizing gas supply  The best washing machines with dryer: model rating and customer tips
The best washing machines with dryer: model rating and customer tips  What is the color temperature of light and the nuances of choosing the temperature of the lamps to suit your needs
What is the color temperature of light and the nuances of choosing the temperature of the lamps to suit your needs  Replacement of a geyser in an apartment: replacement paperwork + basic norms and requirements
Replacement of a geyser in an apartment: replacement paperwork + basic norms and requirements