Cellar ventilation device with one and two pipes: an overview of important technical aspects
Owners of private houses, as a rule, use a cellar for storing food. But due to the lack of windows, the room is deprived of a normal level of air exchange. This leads to increased humidity, the formation of mold with mold, accelerated spoilage of products, which is very unpleasant, is not it?
Want to prevent such problems, but don’t know how? We will show you the solution - after all, properly organized ventilation of the cellar with two pipes will help to ensure the flow of air. And you can do it on your own.
The main stages of the work and arrangement rules are discussed in detail in our article. The material is supplemented by visual photo instructions and provided with detailed video recommendations for organizing optimal climatic conditions in the cellar. Having studied that even a novice will be able to figure out the basics of installing a ventilation system at home.
The content of the article:
Basement Requirements
Basement, as a rule, is in every private house. Many residents of the private sector equip utility rooms, a cellar in it, arrange saunas, gyms, and relaxation rooms, which requires the arrangement of a complex system forced ventilation.
However, most often the basement is used to store food stocks, which although they need a certain microclimate, but do not require a forced draft device.
In this case, it will be quite enough to make a natural supply and exhaust ventilation.
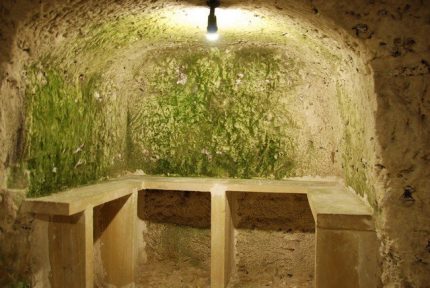
Nevertheless, in order to ensure the safety of products and the proper functioning of the cellar, it is necessary to adhere to some rules in the arrangement of this room.
Let's consider them in more detail:
- Avoid getting into the basement with natural light. There should be no windows in the basement; periodic use of electric lighting is allowed.
- Organize a favorable temperature regime. To do this, arrange the cellar so that one of its sides is in contact with the outer wall of the house.
- Ensure normal air exchange in the room, which is ensured by the presence of ventilation.
- Maintain room humidity. The optimal indicator is about 90%. This parameter also depends on ventilation.
- Provide good waterproofingto prevent groundwater from entering the cellar.
From the above list of requirements for the proper arrangement of the basement, it can be seen that two of the five necessary conditions are provided by ventilation.
But in order for it to function effectively and create an optimal mode for storing products, certain rules for its installation must be observed.
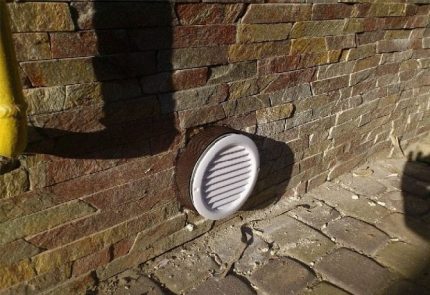
Inadequate ventilation of the room leads to an increase in humidity and the formation of mold, excess can cause excessive dryness of the basement, which will also adversely affect the safety of the crop.
Therefore, here you need to adhere to the rule of the golden mean, but in order to comply with it, it is important to make the correct calculations, which depend on the size and characteristics of the room.
The principle of the natural system
The operation of a natural-type ventilation system is based on physical law. The temperature difference inside the building and on the street leads to the movement of air flow and constant air exchange.
Warm air from the inside rushes to the ceiling, and cold air masses coming from the street take its place.
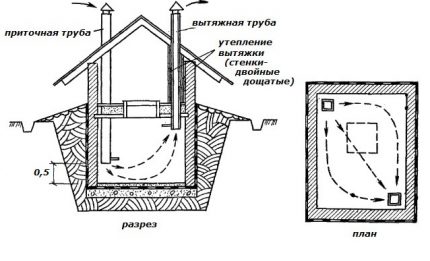
There are no windows or other openings in the basement for air inlet and outlet. To organize a constant circulation of air in a closed room, it is necessary to equip it with exhaust and supply air ducts.
The first serves to remove warm stagnant air from the cellar, the second - provides fresh cold air flow from the street.
To ensure that the room has the optimum temperature and good heat transfer, the ventilation ducts should be as far away as possible.
The longer the distance that the air flow passes, the better and better the room is ventilated.
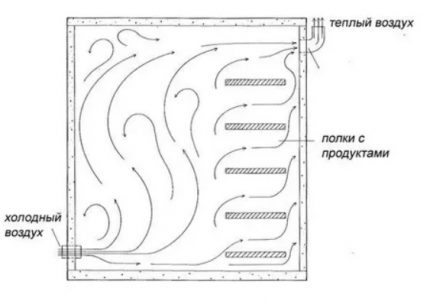
Recommendations for choosing a ventilation
There are several significant points to consider when designing a system. The operation of natural ventilation depends in many respects on the climate characteristic of the area, season, outdoor temperature.
It is most effective in winter, because in the cold season there is a big difference between indoor and outdoor temperatures, which ensures good air circulation.
But at the same time, there is a risk of excessive increase in air exchange, which is not good, because frosty air can lead to freezing of the cellar, and, accordingly, of the products stored there. Therefore, it is necessary to monitor the temperature and with a significant decrease, close the products.
In the summer period, when the difference between the internal and external temperature conditions is minimal, the air circulation can completely stop. Therefore, the supply and exhaust system based on the principle of natural ventilation is not suitable for installation in regions with a hot climate.
In such climatic conditions it is necessary to use a combined ventilation system.
To equip the ventilation of a small cellar, you can limit yourself to one pipe. But in order for it to be able to simultaneously operate on the outlet and intake of air, it must be divided along two vertical channels into two channels.
Each channel has its own valve, which controls the intensity and speed of the inflow and outflow of air flow.
You can check the functioning of such ventilation by attaching a piece of paper to each outlet.
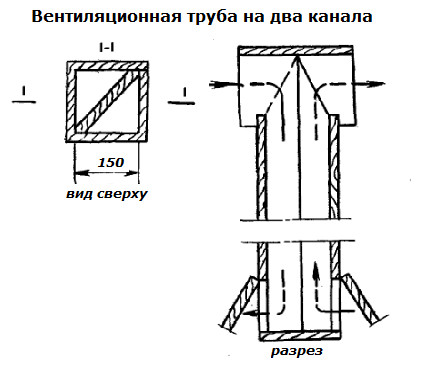
Ventilation system equipment
For the arrangement of ventilation ducts are used various types of pipes - asbestos-cement, plastic or galvanized metal - square, less often round cross-section.
Option # 1 - asbestos-cement structures
Asbestos-cement pipes are resistant to corrosion, can withstand frost and moisture, have a long service life. Such pipes have a sufficient length that allows you to mount the duct without welding.
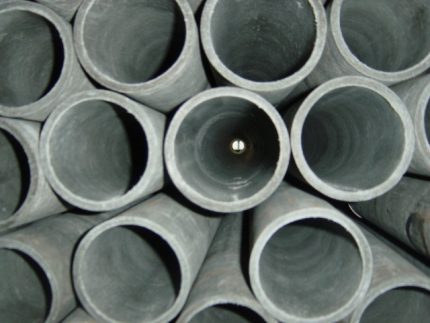
Option # 2 - galvanized metal pipes
Galvanized pipes are light weight and relatively low cost, they are corrosion resistant and easy to install.
Galvanization is suitable for wet rooms, where it will serve reliably and for a long time under suitable operating conditions, but if they are broken, the zinc coating may be damaged.
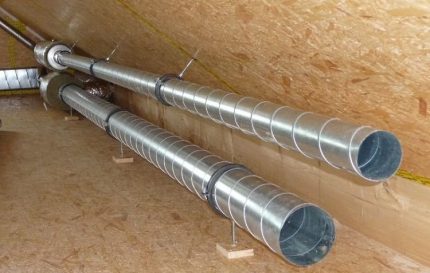
Option # 3 - plastic pipes
Most often for the organization of ventilation use plastic pipes. Smooth inner surface provides good airflow.
Plastic ducts do not need to be cleaned and do not rust, their service life is more than twenty years, and their price is noticeably lower than pipes made of other materials.
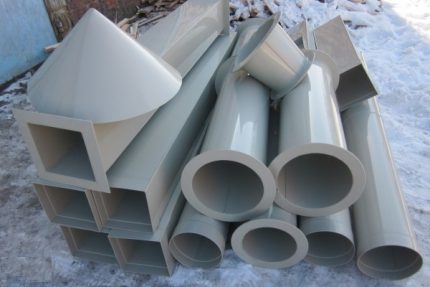
How to determine the diameter of the pipes?
The determining factor in ventilation efficiency is the proportionality of the duct section of the area of the room where it is installed. It’s easy to calculate the required pipe size.
Experts advise in adhering to the following rule: per 1 sq.m. the basement needs 26 sq. cm. sections.
It turns out that for every centimeter of pipe diameter there is 13 square meters. see sections. Based on this, you can calculate the desired pipe diameter according to the following formula:
(S cellar × 26) ÷ 13
For example, if the quadrature (S) if the room is 8 sq.m., it turns out that for the cellar you need to purchase a pipe with a diameter of 16 cm
(8 × 26) = 208 ÷ 13 = 16 cm.
If single-pipe ventilation is installed in the cellar, then the diameter of the duct should be larger. In this case, it is recommended to use a pipe with a cross section of 17 cm for the basement of this area.
You may also be interested in information on calculating the area of air ducts, discussed in our other article.
Duct Installation Rules
For the organization of the supply and exhaust ventilation system two ducts. To ensure uniform air circulation, pipes of the same diameter are used. It is allowed to install a chimney of a slightly larger cross section to accelerate the output of stagnant air.
Ducts are located at a considerable distance from each other in opposite walls of the room. Thus, the most favorable conditions for airing the cellar are created.
It is desirable that along the route of the pipes, there should be as little as possible, and even better not be sove, bends and turns.
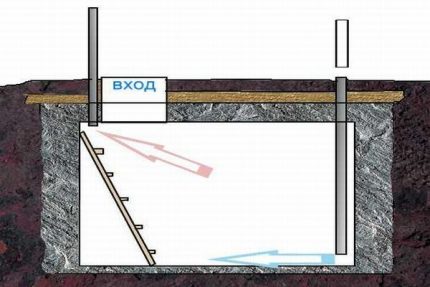
An exhaust pipe is installed in one of the corners of the basement. Its lower end should be near the ceiling itself (about 1.5 m from the cellar floor) so that all the warm air going to the upper part of the room is completely brought out.
The air duct passes through all the premises of the house and is displayed on the roof at a height of one and a half meters above the ridge.
With the passage of air masses, condensate accumulates in the pipe, and in winter frost forms inside it. To avoid this, it is necessary to insulate the duct located on the street.
For this, a larger pipe is put on top, and any insulation is placed in the formed space.
The outlet is closed with a fine mesh. But best on the head of the pipe install ventilation deflectoraround which artificial pressure is created, which contributes to increased traction.
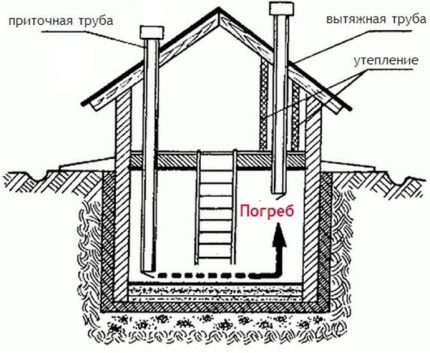
The supply air duct is located in another corner of the cellar, its open end must rise above the basement floor by 40-50 cm. It is necessary that the opening of the supply pipe is one meter below the exhaust pipe. The pipe can be run through the house and exit to the roof of the building.
It should be borne in mind that the intake inlet on the roof should also be below the exhaust, in this case, a large difference in air pressure at the inlet and outlet is created, which contributes to increased traction and improves air flow. Therefore, the outer edge of the pipe is raised on the roof no higher than 20-25 cm.
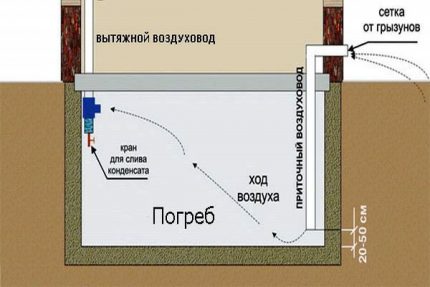
Often, when arranging a basement under a residential building, the supply air duct is led out through the basement into the hole made in the outer wall of the building.
Outside, a grill is put on the supply pipe, which prevents dust and debris from entering the hole and does not allow rodents to get into the cellar.
Inside the basement, special dampers must be installed in each duct, the opening or closing of which controls the intensity of air intake and outflow.
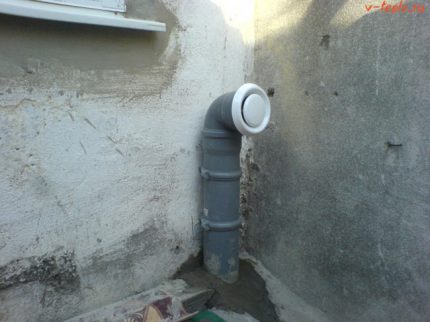
Installation of a natural ventilation system
It is desirable to design and install a ventilation system at the stage of building a house. During this period, all work is much simpler than installing the duct in the finished box.
However, this is not always possible, often the duct is installed in an already finished structure.
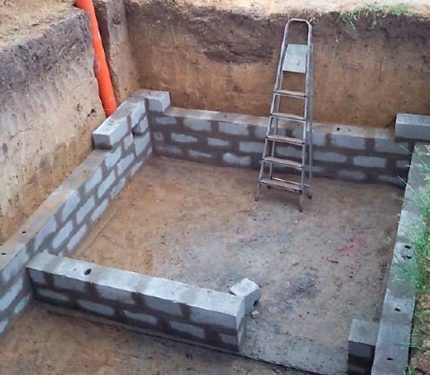
If the installation of ventilation is carried out in a separate cellar, then a hole is made in its ceiling where the exhaust pipe is discharged. It is strengthened inside and outside the premises in accordance with the recommendations given above.
When arranging the ventilation of a cellar located under a residential building, the exhaust duct must be installed in the place where the common house ventilation duct goes to the roof of the building.
On the opposite side of the basement, a hole is made in the ceiling or in the upper part of the wall for installing the supply pipe. In a separate cellar, the pipe is led to the roof below the level of the exhaust duct.
In the cellar under the residential building, the conclusion is made to the outer wall of the building. Inside the basement, the pipe drops to a distance of 30-50 cm from the floor.
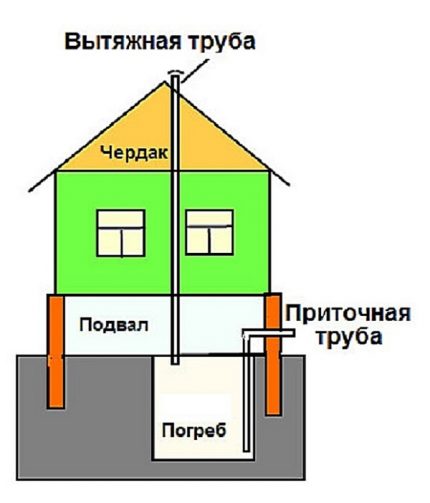
After installing the supply and exhaust ducts, it is necessary to close their outer holes, and install dampers inside the pipes. Condensation can accumulate in the outlet channel even when insulated in severe frosts, so it is recommended to install a tap in the bottom of the pipe to drain the water.
To check the operation of the ventilation system, thin paper must be attached to the inlet.If the duct works normally, the sheet will flutter.
Fume exhaust pipe installation guide
Consider a practical option for enhancing cellar ventilation by installing a high exhaust pipe.
According to earlier calculations, such a solution will increase the hood, and besides, it will allow you to get out of the zone of wind backwater created by neighboring buildings and trees. As planned, the pipe is installed on the ventilation duct:
Upon completion of the assembly directly of the exhaust pipe and the device, the holes for its installation begin installation.
A tall pipe will be reinforced with braces to help it resist gusty winds:
The home craftsman, who developed and implemented this idea, put a fan on the air inlet as an addition. In this way, he improved air exchange, thanks to which he quickly gets rid of moisture in the cellar flooded during the flood period.
Features of the combined system
In cases where natural-type ventilation does not cope with its functions, a more advanced combined ventilation system is used.
Various natural factors do not influence its work, it does not depend on the temperature difference inside and outside the building and can function effectively year-round.
Combined ventilation is equipped in the same way as natural: with the help of supply and exhaust pipes.
Additionally, a fan is mounted in the exhaust duct, which contributes to the rapid blowing out of stagnant air from the cellar, instead of which clean street air enters the basement.
In large rooms, the device is also installed in the supply air duct. In the basements of a small area, it is not economically feasible to put a fan on the inlet channel for continuous operation, since there will be a large consumption of electricity.
With the help of a fan installed in the inlet of the supply air duct, it is possible to quickly drain the room if natural ventilation does not cope well with this task.
To equip the combined system, fans with power up to 100 watts are used. For installation, channel and axial devices are suitable. The former are convenient in that they differ in economical operation and do not require large energy costs. They can be installed anywhere in the duct.
Among duct fans the most effective are devices with an amplitude motor.
Axial fans provide more powerful air flow, but they also require much more energy. When installing devices of this type, it is recommended to also mount in the pipe check valveblocking the entry of cold air into the room.
Optimal microclimate in the cellar
To preserve food, you need to create a favorable microclimate in the basement. Of great importance is the level of humidity in the room.
The equipment of the cellar with a ventilation system is undoubtedly an important, but far from the only condition for maintaining optimal humidity and the required temperature regime.
It is necessary to make a good waterproofing of the basement and periodically conduct a series of measures to drain it. There are several ways to get rid of excess moisture.
With high humidity, you need to ventilate the basement more often. This is especially true in the summer, and if natural ventilation is installed in the cellar.
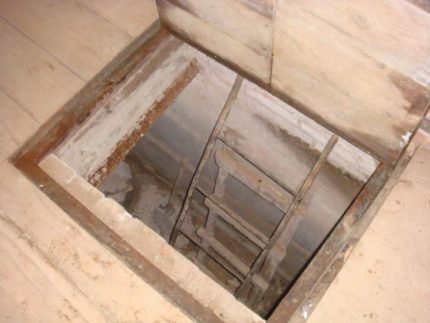
To dry the basement, you can use simple, but quite effective methods. For example, ordinary coarse salt and quicklime absorb moisture well. They can be brought into the basement and left there for a while.
Another old method used by our grandmothers was to place a lighted candle near the exhaust pipe. The flame creates a strong draft in the duct, due to which the circulation of the air flow is accelerated.
This method works only in a small cellar, and even with this condition, it will take several days to dry the room.
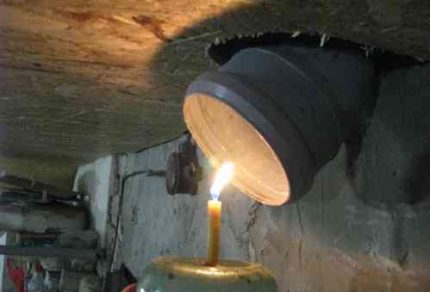
You can dry the cellar with an electric heater, heat gun or a fan that is installed in the middle of the room. But all these methods are quite expensive, because require large amounts of electricity.
Sometimes on the contrary, you need to increase the humidity in the cellar. In these cases, water can be sprayed using a spray gun. A good method is to put a box of wet sand in the basement or sprinkle sawdust on the floor, they must be periodically sprayed with water.
Conclusions and useful video on the topic
You can find out how to equip the natural ventilation system in the basement from the following video:
Various methods of draining the basement are presented in the following video:
You will learn how to install a fan in the duct from the following video:
Cellar - a closed unventilated room in which adverse conditions are created that contribute to the formation of mold, fungus and dampness.
There is only one way to get rid of negative processes - by equipping an effective ventilation system. Why it is not necessary to have special knowledge, almost every man can cope with this task.
Do you know a different way of arranging ventilation and have been using it effectively for more than one year? Is your cellar ventilation system different from the options discussed in our article? Please tell about it to people who first encountered this issue - leave your comments here.

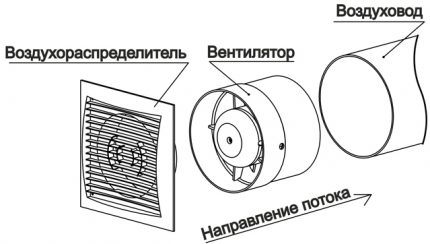
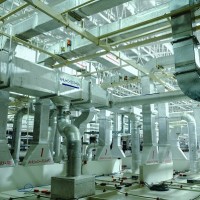 Requirements for ventilation of public buildings: subtleties of arrangement and design of ventilation
Requirements for ventilation of public buildings: subtleties of arrangement and design of ventilation  Ventilation device in the bath: technical options and popular schemes
Ventilation device in the bath: technical options and popular schemes 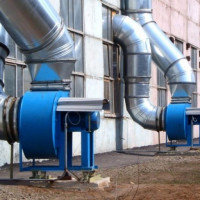 Types of ventilation systems: a comparative overview of the options for organizing ventilation systems
Types of ventilation systems: a comparative overview of the options for organizing ventilation systems  Air exchange in dentistry: norms and subtleties of arranging ventilation in a dental office
Air exchange in dentistry: norms and subtleties of arranging ventilation in a dental office  Ventilation and air conditioning for medical institutions: rules and features of the arrangement of ventilation
Ventilation and air conditioning for medical institutions: rules and features of the arrangement of ventilation 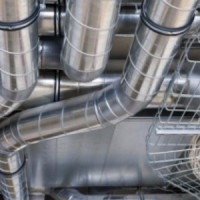 Arrangement of ventilation to the ceiling: types of ventilation systems and features of their arrangement
Arrangement of ventilation to the ceiling: types of ventilation systems and features of their arrangement  How much does it cost to connect gas to a private house: the price of organizing gas supply
How much does it cost to connect gas to a private house: the price of organizing gas supply  The best washing machines with dryer: model rating and customer tips
The best washing machines with dryer: model rating and customer tips  What is the color temperature of light and the nuances of choosing the temperature of the lamps to suit your needs
What is the color temperature of light and the nuances of choosing the temperature of the lamps to suit your needs  Replacement of a geyser in an apartment: replacement paperwork + basic norms and requirements
Replacement of a geyser in an apartment: replacement paperwork + basic norms and requirements
The most reliable pipes for ensuring normal ventilation of the cellar are asbestos-cement. A friend in the country decided to install plastic ones - he regretted it after the first winter, so you should not risk it. The old proven method is better than two new ones. And of course, the diameter must be selected according to the size of the room, otherwise the fungus cannot be avoided even with the right approach to ventilation equipment
This inflow-outflow system (two pipes) does not work and no fables are needed.
My cellar is good, in the summer it has a temperature of 12-16 degrees, in the winter of 7-10 degrees. There is a hood - a natural supply, through a descent a step + two doors (leaky), but until the fan was put into the exhaust pipe, there was little sense from the hood ...
And how do you think people did ventilation before the invention of electric exhaust fans? The system works, you just did something wrong.
Yes, you are right, the natural circulation of air in the basement through special channels should work properly all year round. Of course, it is necessary to make the correct calculations, where the area of the cellar plays an important role.
Based on this, the necessary volume of air flow is calculated, as well as the cross section of the pipe (or several pipes, if necessary). The article contains all the necessary data in order to correct the miscalculations, due to which natural ventilation does not function.
Judging by the description of the problem, the person did not receive the necessary amount of air, so it was decided to mount a forced exhaust hood. Although it would be enough to add another supply channel. It is also possible that the exhaust duct was too small in section and did not have time to quickly remove the incoming air, as a result of which normal circulation was disturbed.