Attic ventilation in a private house: how to make ventilation through gables and dormers
Each owner wants the newly renovated or superstructured attic to become one of his favorite places in the house, is not it? However, this room may be too hot in summer and cold in winter. The air can stagnate, get a musty smell, and the interior decoration is affected by mold.
The reason for such annoying phenomena is the inefficient attic ventilation in a private house, poorly designed during construction. We will tell you how to arrange it better. We will help you find errors in your system and offer several options for proven solutions.
In our article you will find a detailed description of the causes and consequences of improperly organized or unproductive ventilation. You will learn how best to ensure stable air exchange. You will understand what components make up perfect ventilation.
The content of the article:
Types and purpose of attic ventilation
The attic floor often has a non-standard shape and layout, because there are many solutions to both the shape of the roof and the arrangement under it. Ventilation in each particular variant differs, as well as temperature conditions and the possibility of output communications.
The most common and acceptable by technical requirements layout is a sloping gable roof. Under it is a room of the correct square or rectangular shape and three cold triangular segments of the attic.
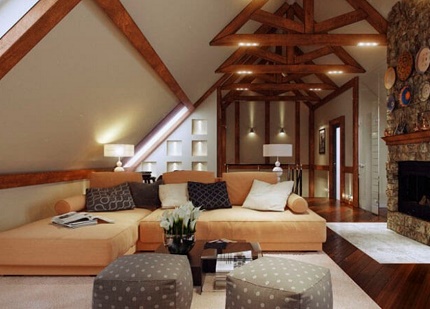
The living area, attics, and gable lining, and the roof also need ventilation.
For its organization are used:
- Metal, plastic or corrugated pipes and transitions for ventilation ducts;
- Dormers embedded in slopes and pediments;
- Overhead, duct and roof fans;
- Deflectors mounted on aerators and ventilation pipes;
- Linear and point aerators;
- Soffits, providing an influx into the attic space and layers of the roofing system.
- Ventilation gaps between the layers of the roofing cake.
The circulation of air in a residential attic is especially important because temperature fluctuations and high humidity are possible in this room.
It can be organized on the same principle as in any other room, or as in a non-residential attic. The choice of the scheme depends on the purpose of the attic: for permanent or periodic residence, as well as on its layout.
Even with good ventilation of the living space, mold may appear on the walls and ceiling. The reason for this is the stagnation of moist air in the cold attic triangles that separate the wall and ceiling from the roof slopes.
As a rule, it is easiest and cheapest to organize their ventilation, but this must be remembered even before the structures and finishes are affected by black mold.
Roof ventilation consists in the circulation of air inside the roofing cake, from overhangs to the ridge. It removes evaporation and condensation, and also normalizes the temperature under the roof, which by standards can exceed the street maximum by 4 degrees.
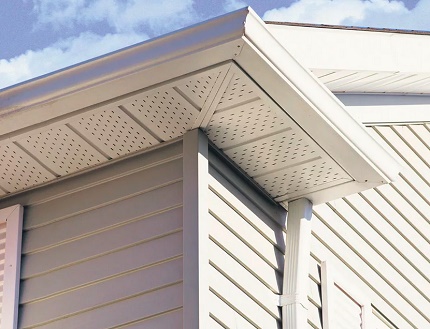
This ensures the safety of wood in the roof frame and metal roofing material, prevents the appearance of foci of rust and decay.
In addition, thanks to ventilation, the air pressure under the roof is leveled and above it with a strong wind. Due to this, the lifting force that tears off the roof is significantly reduced. The ventilated facade also ensures the safety of the material of the lathing and insulation under the skin.
Attic room ventilation
The immediate living area of the attic needs regular and high-quality ventilation, especially if it is a place of permanent residence, and not a country house. The air exchange rate for a room is 2–3 times a complete air renewal per hour, but if there is a bathroom or kitchen under the roof, the coefficient of multiplication increases to 8–12.
For the normal functioning of ventilation, it is necessary to ensure the path of the inflow and exhaust of air, approximately equal in throughput. In the attic, as a rule, it is necessary to take care not only about discharging the exhaust air, but also about the influx of fresh - an open staircase will not be enough.
In addition, it should be noted that the length of the duct led through the roof is less than the ventilation of the 1st floor, and therefore the natural draft is much lower.
Organization of forced ventilation
Even the most powerful range hood will not be able to work efficiently if fresh air has nowhere to come from. To do this, in the attic, it is necessary to provide holes through which a fresh portion from the street can freely penetrate.
The sources of the inflow can be dormer-windows or dormers in slopes, ventilation windows located in opposite gables or ordinary barred openings, and supply wall valves. To adjust the flow, they can be equipped with diffusers.
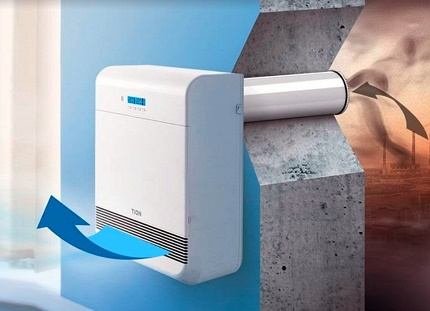
The elementary device for fresh air ventilation looks like a round grill, cut into the wall through a pipe. They are used where ventilation through windows is impossible or insufficient.
Air is drawn into the valve naturally, due to the pressure difference, passes through a structure that absorbs flow noise, and is fed into the room. There are universal supply and exhaust valves that allow air to pass in both directions.
A supply valve with a built-in fan is necessary to create a forced supply of fresh air. This is especially convenient and effective for attics with complex geometric shapes. Thanks to it, pressure will be created in the room, which will independently displace the exhaust air, without leaving stagnation zones.
As a rule, ventilation models are installed directly above the battery so that the incoming air can immediately heat up. In addition, do not mount the inlets too high, otherwise the air will circulate only under the ceiling.
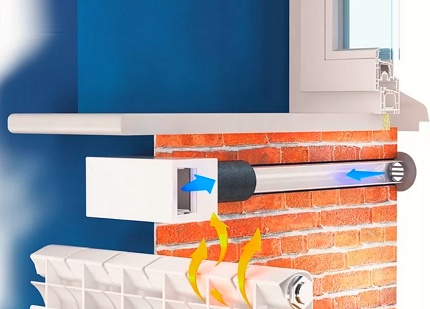
Dormer windows are ventilation openings closed with blind or hinged sashes with glazing or grilles, blinds. The role of auditory can also be performed by ordinary windows with double-glazed windows, if they are regularly opened a bit, or equipped with ventilation valves.
The easiest way is to cut windows into the gables, and in small and medium-sized houses with gable roofs, they usually do this. Then the air circulates directly between the two gables, and is removed by ventilation through the ceiling.
However, not any roof structure implies the presence of gables, and with a large area of the room, windows only at the ends will not be enough. In this case, skylights are inserted into the roof or built dormers.
Panoramic windows cut directly into the slope, at an angle, continuing the plane of the roof. They give a lot of light, can be installed in an already assembled roof without dismantling it. Such windows fit well into the exterior of any style, and their relatively high cost is offset by the absence of costs for additional roof structures.
Although this is the most popular solution, it has drawbacks: dormer-windows are prone to leakage, especially budget options or if installed incorrectly.
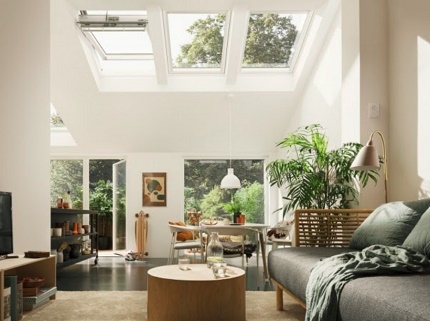
In addition, anti-aircraft lights can be used for ventilation. True, this is possible if they are equipped with opening transoms. These designs will serve not only to improve natural lighting, but also to remove household fumes, smoke, exhaust air.
Dormers - These are small ledges - “houses” on the roof for installing ordinary, vertical windows. Such “cuckoos” make the roof more beautiful and increase the internal space, in addition, a standard window with a window sill is added to the attic.
Himself dormer can be of various shapes and configurations:
- Triangular - with a gable roof at an angle of 64 degrees, descending to the main roof. It looks most organically in most cases.
- Square - with two vertical walls and a shed roof, the easiest to build and allows you to install a rectangular window. And also with small vertical walls and a gable roof - in such buildings it can be difficult to waterproof the joints of the walls and the main roof;
- Arched - with a rounded roof. One of the most difficult to arrange, but on a rounded roof with a soft roof, only this option looks good.
Also, ventilation will provide an antidormer. - a window "recessed" in the roof. This design is cheaper, but indoor, not outdoor, space is used for installation. Especially popular in roofs with a large slope - for example, broken lines.
AT dormers most often they install glazed windows, which, in addition to airing, will provide lighting and the possibility of access to the roof.
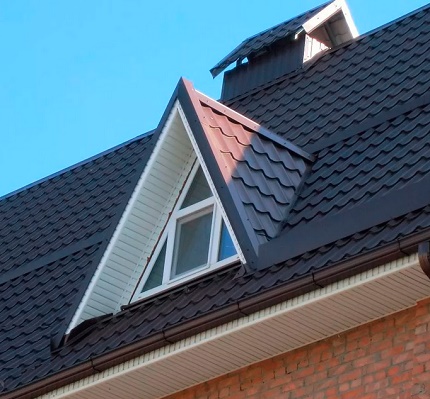
Arrangement dormer - the best solution for the attic of a large area or under the floorhip danish the roof. However, they cannot be installed on gentle slopes, with a slope of less than 350. It is also undesirable to direct the windows to the north - it will be dark and cold.
If we talk about sizes and indents, they do not recommend using windows smaller than 120 × 80cm. You should also not install them lower than 1m from the floor of the veranda or closer than 80cm from each other. For ventilation to be effective, windows, or rather, their opening parts, should be at a distance of 80 - 100cm from the ceiling or roof.
Arrange the sashes in dormer necessary at the design and roof stages. When making a plan of the roof, recount the total width of the windows - it should be no less than half the length of the attic. Also check that the vertical part dormer It was located exactly above the outer wall of the house, and its frame was possible to fix on the main rafters without tapping them.
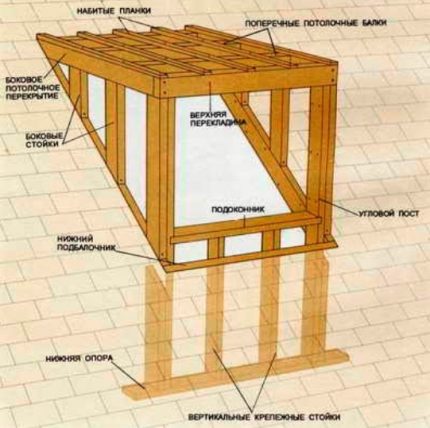
Regarding the relationship with the rest of the windows of the house, dormers positioned exactly above the windows of the previous floor - it is both beautiful and safe.
Hood through the pediment
If there are gables in the house, through them it is necessary to equip not only the supply ventilation, but also the hood. Making a hole in them is always easier and cheaper than in the roof, but this is not always permissible.
Firstly, this option will probably not suit those who have absolutely all the space under the roof inhabited - with open girders and without a cold attic on top. The reason is simple: there is nowhere to lay the ventilation duct, and hoods directly on the pediment will be enough for a very small one-room attic.
Secondly, it is advisable to avoid horizontal channels for those who have a bathroom or kitchen under the roof: these rooms need a powerful extractor fan, and moisture and soot from them can be condensed in the attic, inside ventilation duct and at its end, on the facade of the house.
The result - the condensate freezes in the attic and in the pipe, and the heater, the ceiling of the attic, and the facade fill in the thaw.
If you equip the living room in a well-insulated attic, and there is a cold triangle at least of minimum height above it, effective attic ventilation is possible through the gables and not through the roof.
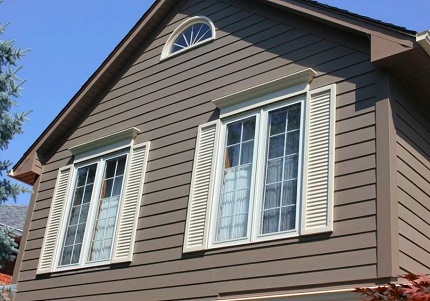
The best circuit of the device is organized as follows. In each living room or at a distant point from the air supply (if there is only one room), a hole is cut out in the ceiling. A grill and outlet are installed in this hole. ventilation duct - corner or tee.
In the attic, all these openings are connected by a ventilation duct. At the same time, a check valve is installed on the branch for each room, and the passage of the channel through the external wall is also surrounded by check valves.
Preferably in the last part vent pipe, after connecting all parts, install a duct fan for forced operation of the hood. To minimize condensation due to temperature differences, all ventilation duct pipes are insulated.
It is undesirable to bring ventilation to the street flush with the facade: perhaps the protruding pipe does not look very aesthetically pleasing, but the condensation smudges on the pediment will be even worse. Also, the pipe outlet must be closed with a special visor - the front exit.
Insidious arrangement hoods through pediments from the attic space is that the construction of a quality system according to all the rules will cost almost the same amount as the conclusion through the roof.
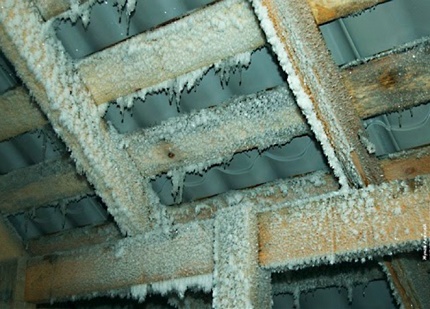
Natural ventilation of the attic floor through the gables will work qualitatively if there is a noticeable difference between the atmospheric pressure outside the structure and inside. In this case, you can even build a channel from a corrugated pipe with minimal insulation or without it: it is cheaper and easier than using ordinary pipes or flat channels.
Sidebar Option exhaust wall valve or we simply do not consider a ventilation window for a residential attic, since it involves the circulation of cold air directly through the room, from the supply openings to the exhaust ones. This scheme is unacceptable for a heated room: the heat will simply blow out.
Ventilation outlet through the roof
This is the solution that heating engineers advise. And not because they want to get more money from you. The fact is that each horizontal pipe section reduces natural draft, which means ventilation efficiency.
The design of the ventilation shaft of a private house and its access to the roof is best left to the builders: here it is not only the sectional area and the height above the roof that matter. The area and type of premises, the material and shape of the channel, the type of ventilation, pipe insulation, temperature in the attic, weather conditions and other factors are important.
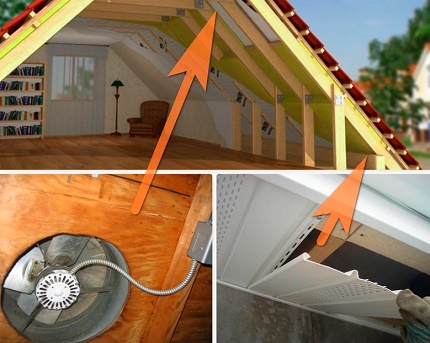
A vertical pipe brought to the roof will save the owner of the house from condensation problems in the attic and on the facade, and the deflector or roof a fan mounted on the top of the pipe will provide the required level of traction.
Arrangement passage through already assembled roof - It’s not an easy, expensive and ungrateful business, so it’s better to provide a ventilation outlet on the roof even at the stage of its construction.
Cold attic air exchange
In most cases, the shape of the attic does not repeat the shape of the base of the sloping roof, because it will not be easy to equip such a non-standard room and make it convenient. After sheathing the vertical racks of the rafter frame and the crossbars, inside the triangles always remain separated from the useful area.
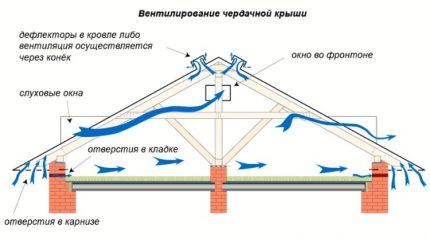
It is not difficult to solve the problem: it is enough to install ventilation grilles, dormers, air inlets or facade ventilation outlets on each pediment, so that every cold triangle can penetrate through the air.
Let them not bother you heat loss: they will be minimal, but you will prevent the appearance of mold and musty smell on the walls and ceiling of the attic, not to mention the safety of the roof and ceilings.
How to choose how to close the vents for the ventilation of cold triangles above the attic and on the sides of it? Ventilating supply and exhaust valves in this case are rarely used: it is more expensive and their area is relatively small, and in sound absorption there is no need here.
Facade ventilation outlets are distinguished by the presence of a visor that reliably protects from snow and slanting rain. Check valves from them must be removed or perforated so that when the wind changes, the supply and exhaust openings can change roles.
Ventilation grilles and dormers essentially differ only in size and shape. The ability to adjust the opening of the blinds and swing doors is useless.
Properly arranged roof of the attic
In modern construction, all designs are trying to provide maximum thermal insulation, sealto reduce heat loss. The designs that enclose the attic, this concerns, perhaps, most of all. After all, it is through the roofing system that the greatest amount of heat is able to leave.
If the layers of hydro-, steam- and thermal insulation in the roofing pie are folded without ventilation gaps, the insulation system will practically not work. Moisture falling out in the form of condensate due to temperature differences, domestic fumes, penetrated under the roof of rainwater will not be able to go outside.
Water is an excellent conductor, because of its content in the insulation, thermal waves will freely pass to the street. In addition, it provokes rotting of the wood, of which the rafter frame is made, and often the lining of the attic.
The drainage of the roofing pie is perhaps a separate, extensive topic. However, its effectiveness significantly affects the microclimate of the attic, especially in the summer heat, when the top layer of the roof warms up to +1000C. Therefore, we will briefly describe how this should be arranged.
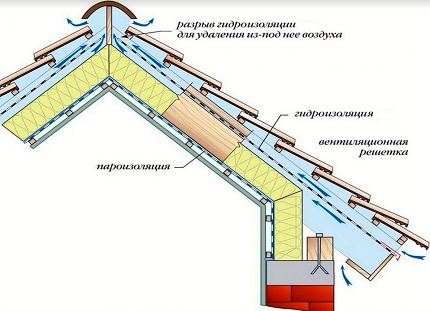
The purpose of any roof ventilation device is to provide air movement from overhangs to the ridge. The easiest way is to arrange it under the roof of slate or ondulin: under the waves of the roofing material, the air freely rises to the ridge, in which case the overhangs do not sew tightly.
WITH metal tile and corrugated board the situation is almost the same, but it is advisable to equip their cornices with ventilation grilles or close the air-tight seal. The relief roof is necessarily separated from the waterproofing with a remote bar - it forms the ventilation gap required to remove fumes and atmospheric water that has accumulated under the coating.
Other materials, in particular soft tiles or sheet metal, require the artificial creation of 1 or even 2 ventilation layers of 3-5 cm separating vapor barrier from insulation, and waterproofing film - and from the coating.
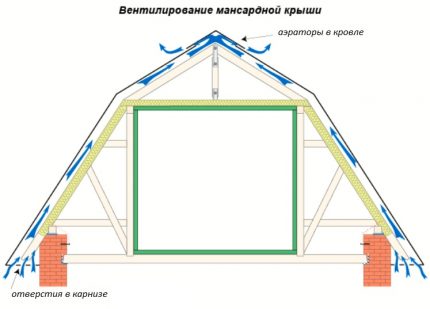
Ventilation channels for this are arranged by laying the crates and counter battens. Air will rise between the laths. If the thickness of the rafters is not enough to lay all the layers of the roofing pie and provide ventilation gaps, the rafters are extended with bars.
For inflow in filing roof overhangs use perforated inserts - soffits or ventilation grills, at regular intervals along the entire length of the overhang. For the hood, a special skate with aeration or point aerators is installed.
The total cross-sectional area of all openings for ventilation of the subroof space should be 1m2 for every 300 - 500m2 the area of the roof slopes.
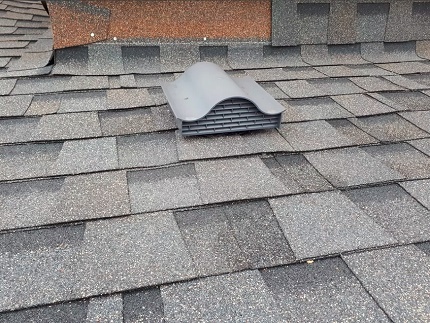
The ventilation of the gables is carried out between the crate and the material of the facade cladding. If the casing is installed horizontally, then the crate supports are vertical, and they do not interfere with natural ventilation.
If the battens of the frame must be fixed horizontally, there are several solutions for ventilation of the pediment:
- Fix small pieces of rails horizontally in a checkerboard pattern. It is economical and efficient, but it can be difficult to level everything out.
- Install long rails, but make holes in them in a checkerboard pattern.
- Build a vertical counter crate.Ventilation in this case will be most effective, but the material will be required the most.
If the casing is diagonal, you should give preference to the vertical arrangement of the rails.
Conclusions and useful video on the topic
The principles and theory of attic ventilation we examined in detail in the article, and you can familiarize yourself with the installation process of attic ventilation in the following videos.
Ventilation of cold triangles through facade ventilation outlets:
How to design dormer for installing a dormer in the roof:
How to arrange the attic ventilation yourself:
Summing up, we recall that it is equally important to equip the ventilation not only of the living space of the attic, but also of the cold attic triangles, and the roof itself. Otherwise, problems can arise both with comfort in the room and interior decoration, and with the durability of the roof.
Have you already equipped the ventilation in the attic? Was it possible to arrange an effective system on the first try? Share your experiences, tips and additions to the article in the comments below.

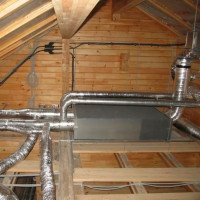 Is it possible to bring ventilation to the attic in a private house? The best accommodation options
Is it possible to bring ventilation to the attic in a private house? The best accommodation options 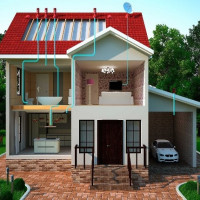 Ventilation in a private house: supply and exhaust systems + tips for arranging
Ventilation in a private house: supply and exhaust systems + tips for arranging  How to make a hood in a private house: technical requirements and an overview of installation rules
How to make a hood in a private house: technical requirements and an overview of installation rules 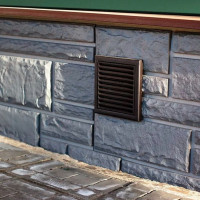 Natural ventilation in a private house: rules for arranging a gravitational air exchange system
Natural ventilation in a private house: rules for arranging a gravitational air exchange system 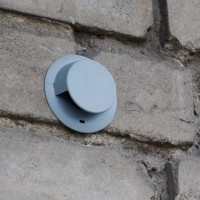 Ventilation in a private house from aerated concrete: options and methods of construction
Ventilation in a private house from aerated concrete: options and methods of construction 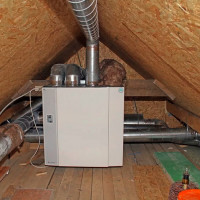 Ventilation in a two-story private house: options for organizing trouble-free air exchange
Ventilation in a two-story private house: options for organizing trouble-free air exchange  How much does it cost to connect gas to a private house: the price of organizing gas supply
How much does it cost to connect gas to a private house: the price of organizing gas supply  The best washing machines with dryer: model rating and customer tips
The best washing machines with dryer: model rating and customer tips  What is the color temperature of light and the nuances of choosing the temperature of the lamps to suit your needs
What is the color temperature of light and the nuances of choosing the temperature of the lamps to suit your needs  Replacement of a geyser in an apartment: replacement paperwork + basic norms and requirements
Replacement of a geyser in an apartment: replacement paperwork + basic norms and requirements