The scheme of the boiler house of a private house: the principle of automation and equipment location
In the absence of centralized heating, boilers take responsibility for the heating of housing. To place such equipment, it is necessary to prepare a separate room, observing the requirements and safety standards.
Agree, at first glance the task looks complicated. However, it is not. Knowing the basics of calculations, rules and principles of design, you will be able to independently plan the room. A typical boiler house layout of a private house is developed taking into account the specific type of boiler and a list of additional equipment for the heating system.
We will help to understand the issue, describe the features of different boiler rooms, outline the requirements and rules for their arrangement. Themed videos demonstrate examples of the organization of premises for the installation and strapping of boilers.
The content of the article:
Types of boiler houses for the private sector
Requirements for boiler rooms are set out in SNiP with the nomenclature designation II-35-76.
Depending on the place where the room is located with the heating equipment installed in it, boiler rooms can be attributed to one of the following types:
- built-in;
- freestanding;
- attached.
The size of the room allocated for the boiler room is selected based on the type of fuel, type of boiler design.
When arranging a special boiler room difficult, there is another option - a mini-boiler room.
It is placed in a container assembled according to the principle of metal structures, which can be placed in the courtyard of the house. It only remains to connect the mini-boiler room to communications.
The not very great popularity of such modules is explained by their rather high cost. If there is a prospect of taking a place for a boiler room in the basement, you can buy equipment separately. Then the heating system will be much cheaper.
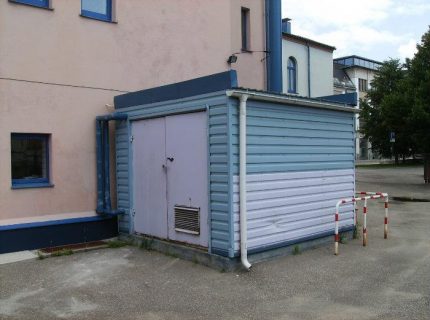
Home boiler design
A significant part of the family budget is spent on heating the house. Therefore, at the design stage of the system, one should strive for its maximum optimization by performing an accurate calculation of the boiler house scheme for suburban housing.
It will take a miscalculation of all equipment location options, including a boiler, expansion tank, radiators, as well as accounting for the features of wiring and circulation.
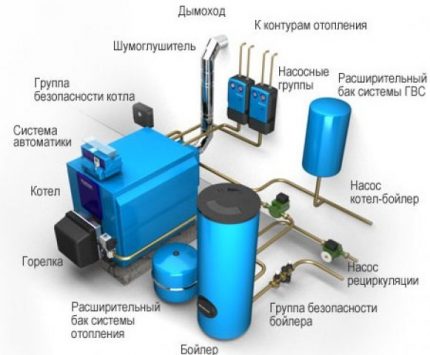
In a competently designed boiler house concept, all elements and the pipeline connecting them should be reflected.
The standard drawing includes: boilers, pumps - make-up, mains, circulation, recirculation, tanks - condensation and battery, heat exchangers, fans, fuel supply and combustion devices, control panels, heat panels, water deaerator.
Possible circuit options
When drawing up a typical boiler plant diagram, one of two options for heating networks can be taken as a basis:
- open
- closed.
Installation open circuit less expensive, but more expensive during operation. The second option is more complicated at the initial stage, but the coolant leak is practically reduced to zero, since the system is tight. This scheme is used in most private homes.
Part closed system a boiler is included that provides both the heating system and the water heating circuit, a closed hot water supply pipeline with hot heat carrier.
The circulation of the coolant is carried out here by force through the pump. This allows for the installation of pipes, not particularly caring about slopes, to lay them as more conveniently.
Boiler room requirements
There are 2 types of requirements for a boiler house in a private house - general and specific, depending on the category of fuel used.
The requirements of the first type include:
- A maximum of 2 boilers may be installed in one room, whatever its area.
- During the construction and decoration of the boiler room it is unacceptable to use materials that do not meet the fire safety requirements. For the construction of walls, it is necessary to use brick or concrete blocks, and in the form of decoration - plaster or tile. There should be a concrete or metal coating on the floor.
- Ventilation and chimney must comply with the installed equipment. Particular requirements are placed on ventilation when using gas-fired equipment. In any case, the air in the room must circulate and be updated at least 3 times within 60 minutes.
- A prerequisite is the presence of a window and a door that opens outward. There may be a second door leading to the utility room, but it must be done in accordance with the fire safety conditions.
The area of the boiler room should be calculated based on the characteristics of the equipment that is planned to be installed and taking into account additional square meters for convenient maintenance.
There are a number of additional requirements for the premises and equipment of boiler houses, depending on the decision made regarding the type of fuel.
Equipment for equipping a boiler room
Regardless of the type of fuel chosen, the technological scheme of any boiler house includes approximately the same required elements. The main place in the boiler room is occupied by the boiler. Here, the coolant is heated, and then through pipelines enters the radiators.
If the house has a large area, it is necessary collector installation. The element distributes the coolant between the heating devices, united in separate groups. A hydraulic arrow is installed on the collector, which is a hollow pipe with branch pipes emerging from it.
Circulation pumps are mounted on each circuit. The safety group, which includes a number of sensors, manometers, thermometers, is also part of the collector.
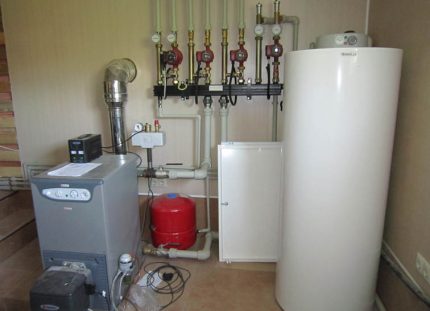
The expansion tank is also an integral part of the circuit. Do not do in a private house without a water heater, providing its residents with hot water. A modern boiler room is necessarily equipped with automation that controls all the parameters of the system.
In any scheme, there is a pipeline for supplying coolant, shutoff valves that allow you to adjust and configure the heating system.
In the heating system, there are necessarily two interconnected systems:
- smoke exhaust - removal of flue gases;
- ventilation - provides high-quality fuel combustion due to air flow.
Both systems are no less important than boiler equipment.
What is a smart boiler?
To implement the automation scheme of a private boiler house, you need to invest additional funds. A simple thermostatic valve will be quite inexpensive, and programmable systems are many times more expensive.
The constant operation of a conventional boiler in one mode entails a large consumption of electricity and money. Therefore, the cost of acquiring an automation unit quickly pays for itself during operation.
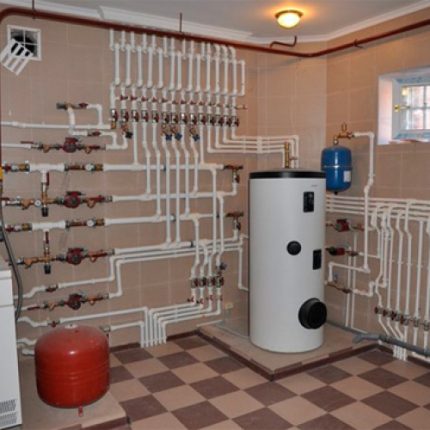
Having installed automation, the owner of the house can adjust the heating process in accordance with his needs. Due to this, the bills for energy consumed will be reduced by 2 times.
Automatic control of the boiler allows you to:
- Turn off the boiler in case of an unusual situation. Carry out an automatic start or stop of the boiler in the current mode. Set the heating temperature depending on the outside temperature.
- Manage heating or water heating branches a boiler having 1 combustion chamber.
- Regulate water temperature or other coolant.
- Make adjustments to the pumps circulation or recirculation, if the heating in the house is arranged in a closed circuit. In this case, without automation, the functioning of the system is impossible.
The most important element of the heating system is the thermostat. Its function is to regulate the temperature both in a separate room and in the house completely.
There are many types of thermostats - from simple mechanical to weather-dependent. The latter is the most technological, profitable, but also very expensive.
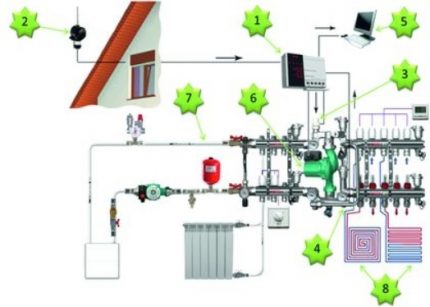
The price of automation depends on the type of boiler used, on the presence of a heated floor, solar collectors, etc. In order not to spend extra money, you should analyze the features of all schemes, calculate the cost. It is quite difficult to do this on your own, but you can always turn to specialists with this problem.
Gas boiler room for your home
Gas is an explosive substance, therefore, the requirements for gas boiler rooms are very strict. If a boiler with a power of up to 30 kW is enough for heating a house, then there is no need for a separate room for a boiler room.
The boiler can be placed in a well-ventilated kitchen on a wall of non-combustible materials, provided that the volume of the room is at least 15 m ᶾ, the height from floor to ceiling is 2.5 m, and the floor area is from 6 m².
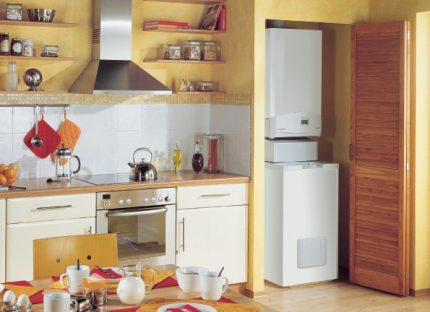
All requirements for gas boiler rooms are associated with the prevention of the consequences of possible gas leaks. For this purpose, the window area in the room where the gas equipment is installed starts at 0.5 m², and the door width starts at 0.8 m.
The chimney of such a boiler room should rise at least 500 cm above the ridge of the roof and have an additional channel for cleaning. Condensate collectors must be installed in the chimney and ventilation.
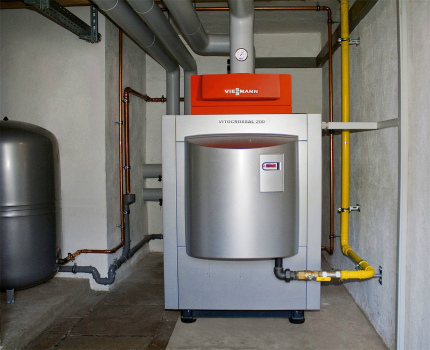
If power gas boiler exceeds 30 kW, then it needs a separate building.
The requirements for a stand-alone boiler room are set out in building codes:
- the foundation of the boiler building should be isolated from the foundation of the house;
- in the concrete solution used in the construction of the building, there must be a certain percentage of sand;
- a separate foundation is arranged under the boiler, lifting it above the final finish of the floor by 0.2 m;
- under the boiler, a substrate of flat slate or tile protruding beyond its limits by 0.1 m around the entire perimeter;
- for the descent of the coolant, in case of emergency, the boiler room must be equipped with sewage;
- in a radius of 0.7 m around the boiler, the space should be free;
- interior decoration should have a fire resistance coefficient of 0.75 hours.
There are special regulatory requirements for the boiler itself, since it does not belong to household appliances, but to the category of complex engineering equipment. Gas boilers, like all others used in the domestic sector, must have a certificate certifying that they have passed the safety examination.
Supervisory services will never give permission to commission a boiler room with a gas boiler if there is no gas detector in the room.
Boiler room with solid fuel boiler
According to the requirements of building codes, solid fuel boilers install only in non-residential premises. If the unit's capacity is large, the construction of a separate boiler room will be required.
What should be the room
A number of requirements are put forward for a room under a solid fuel boiler:
- distance between the furnace door and the wall - from 1.2 to 1.5 m;
- distance from the side walls of the boiler to the wallmade of fireproof material or protected by a special screen - at least 1 m;
- the gap between the rear wall of the boiler and the surface from combustible material with a protective screen - at least 0.5 m for boilers with a rear connection;
- ban on add-ons over the boiler room;
- efficient ventilationlocated at the bottom in the form of a gap between the door and the floor or a hole in the wall.
If the wall is made of a material that meets the requirements of fire safety, then it is permissible to fix the pipe located behind the boiler through brackets.
In order to operate a TT with parameters of 1x0.8 m at the base with at least a minimum of comfort, it is necessary to install it in a room of 2.8x2.5 m. With an increase in the dimensions of the unit, the area of the boiler room also increases.
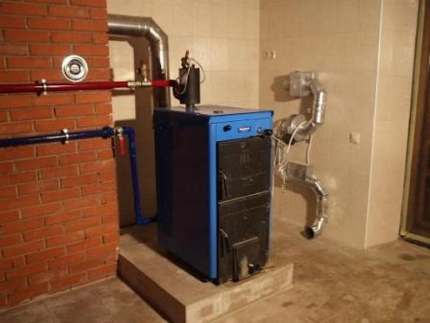
If the boiler room has the appearance of an extension, then the correct location for it is a blank wall. The distance to windows and doors in both vertical and horizontal directions should be at least 1 m. When the boiler room is in the basement, basement or ground floor, it is necessary to install a door that opens outwards.
Equipment for solid fuel boiler
A functional and well-designed boiler house with a solid fuel boiler should include a number of elements:
- Heat generatorequipped with appropriate bunkers, fuel chambers, etc.
- Tying TT boilerconsisting of a circulation pump, 3-way valve, safety group.
- Chimney.
- Water heater cumulative for supplying the house with hot water.
- Automation - weather-dependent or intra-house.
- Fire extinguishing system.
Coal, peat, firewood are used as fuel for TT. The diameter of the chimney in a boiler room with a TT unit should be equal to the cross section of the boiler nozzle. The room needs exhaust ventilation, calculated so that for every 8 cm² of its area there is 1 kW of boiler power. If the boiler is installed in the basement, this parameter is multiplied by 3.
Around the base of the boiler must be laid a steel sheet. It is necessary that it protrudes on each side for 1 m. The layer of plaster on the walls in thickness should be no less than 3 cm.
In the chimney itself, which has the same cross section over the entire length, openings for collecting and removing soot are provided. A mandatory attribute are fire extinguishing agents.
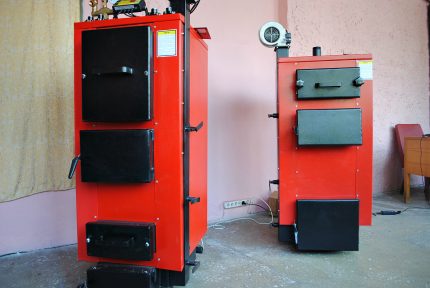
About 1.08 m² of glazing area should fall on 1 kW of boiler TT power. The maximum permissible boiler room area is 8 m². If you plan to load the furnace with coal, then the electrical wiring must be protected from coal dust, because it can explode at a certain concentration.
Advantages of a liquid fuel boiler
Install oil boiler much simpler than a gas or solid fuel counterpart. It can be placed in the house and in the yard.
The main advantage is the lack of need for coordination and obtaining permits. All that is required from the owner of the house is to provide for a free access of the car with fuel and to regularly refuel the boiler.
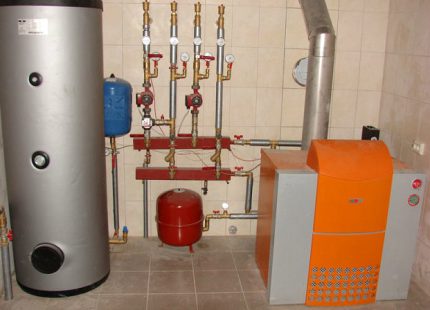
To get 10 kW of power, about 1 liter of diesel fuel is consumed, but the exact consumption depends on the quality of the fuel. In the middle lane with a house area of 200 m², about 5 thousand liters of fuel will be required for the heating season. The chimney must be cleaned periodically.
To install a diesel boiler, an average of 4 m² is required. If the supply ventilation is ensured by the flow of air from other rooms of the house, then at least 30 cmᶾ of air must fall on 1 kW of boiler power. With external ventilation, this figure is reduced to 8 cmᶾ.
Electric boiler for a private boiler room
Of all the models used in a private house, the safest is electric boiler. It is not necessary to equip a separate boiler room for it. When the coolant is heated, no combustion products are emitted, therefore, ventilation is not needed for it.
Installation of such boilers is simple, they do not create noise during operation, they are easy to care for. Electric boilers have high efficiency, reaching in some cases 99%. The disadvantage is the high requirements for network power, as well as the dependence on its stable operation.
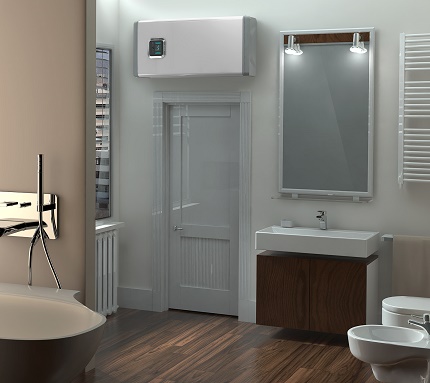
The electric boiler is connected according to various schemes: connect it to heating radiators, provide for the possibility of mounting a cascade in the case when you need to heat a large area.
The strapping is performed according to two schemes - direct and mixing.In the first case, the temperature is regulated using a burner, and in the second, using a mixer with a servo drive.
Conclusions and useful video on the topic
Information about the autonomous boiler room in an accessible, even for a person far from this topic, form:
If you are at the stage of choosing boiler equipment, the information outlined in this video will be useful to you:
Video with a detailed diagram of a boiler with a solid fuel boiler:
Recent developments of companies producing boiler equipment are aimed at reducing energy consumption due to low-temperature programs.
The main role in the issue of saving automation, allowing you to choose the optimal modes, adjust the temperature so that the heating level decreases without compromising overall comfort. These nuances must be taken into account when drawing up a boiler room diagram for your home.
If you have experience in arranging a boiler house for a private house, please share the information with our readers. Leave comments and ask questions on the topic in the form below.

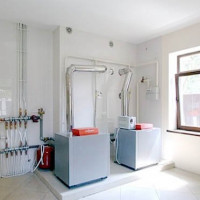 Window for a gas boiler house in a private house: legislative norms for glazing a room
Window for a gas boiler house in a private house: legislative norms for glazing a room 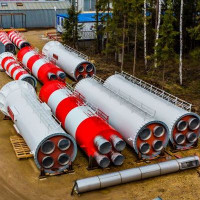 Chimney for a boiler room: calculation of height and cross-section according to technical standards
Chimney for a boiler room: calculation of height and cross-section according to technical standards 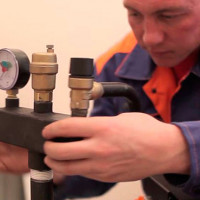 Safety group for heating: device, principle of operation, rules for selection and installation
Safety group for heating: device, principle of operation, rules for selection and installation 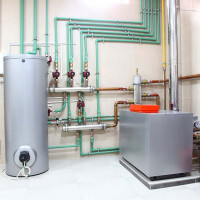 How to equip a boiler room in a private house: design standards and devices
How to equip a boiler room in a private house: design standards and devices 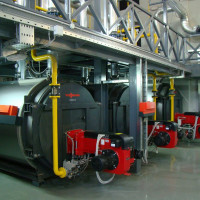 Fire safety requirements for gas boiler rooms: subtleties of arranging rooms for gas boiler rooms
Fire safety requirements for gas boiler rooms: subtleties of arranging rooms for gas boiler rooms 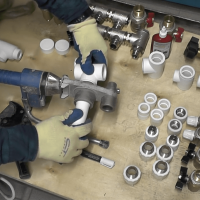 DIY heating manifold: schemes and assembly features
DIY heating manifold: schemes and assembly features  How much does it cost to connect gas to a private house: the price of organizing gas supply
How much does it cost to connect gas to a private house: the price of organizing gas supply  The best washing machines with dryer: model rating and customer tips
The best washing machines with dryer: model rating and customer tips  What is the color temperature of light and the nuances of choosing the temperature of the lamps to suit your needs
What is the color temperature of light and the nuances of choosing the temperature of the lamps to suit your needs  Replacement of a geyser in an apartment: replacement paperwork + basic norms and requirements
Replacement of a geyser in an apartment: replacement paperwork + basic norms and requirements
It’s better to do a boiler room on the ground floor. With us, it is in the back of the house. They even made a separate entrance for her. I didn’t want to, if there will be a check of the equipment, or, God forbid, I have to repair the boiler, strangers lodged around the house. If you equip the basement for this business, then due to the operation of the equipment, and in this case it will always be quite hot there, there can be no talk of any use of the remaining space for a warehouse and a place for food storage.
What are the advantages of the boiler room on the ground floor? And what are you going to store in the basement? When the boiler room in the basement, you can immediately contain fuel.
Most likely, a person has slightly distant ideas about the arrangement of a boiler room. Firstly, no one will do it in the basement (cellar), where reserves for the winter are stored! The boiler room in the basement can be mounted if it is a full ground floor, for example.
The most profitable option is an extension or a separate structure, rather than a boiler room on the ground floor of the building. Here are a few objective reasons:
- space saving;
- ease of installation of ventilation and other communications;
- safety.
If the boiler room is located on the first floor of the building, which it heats, then it “eats” the useful area. An extension or a separate building are the best options, both from a practical point of view and from a financial one. In the basement, you can also organize a boiler room, but this must be laid immediately in the project of the house.