Collector heating system: wiring diagrams for private houses and apartments
The key problem of the classic one- and two-pipe heating system of private houses is the quick cooling of the coolant. Agree that it’s nice to equip a system devoid of such a drawback.
Do you want to realize heating in your home, where the coolant will be warm for as long as possible? We will help you solve this problem - the article discusses the collector heating system, which is very popular in recent years. It is she who is able to maintain the desired temperature inside the circuit for a long time.
Also in this material we examined what principles underlie the system and which wiring diagram is the most convenient in terms of installation. The article selected schemes and thematic photos, useful tips and videos about the features of the collector system and the nuances of installing radiators.
The content of the article:
Collector system device
The basis of the collector heating circuit and the main working body is the distribution unit, referred to in the common people comb system.
This is a special type of sanitary fittings, which is designed to distribute the coolant in independent rings and highways.
The composition of the collector group also includes: expansion tank, circulation pump and safety group appliances.
The collector assembly for a two-pipe type heating system consists of two components:
- Input - it is connected to the heating unit through the supply pipe, takes over and distributes the coolant heated to the required temperature along the circuit.
- Output - it is connected to the return pipes of independent circuits, it is responsible for collecting the cooled “return” water and forwarding it to the boiler.
The main difference between the collector wiring of heating from the traditional serial connection of devices is that each heater in the house has an independent wiring.
Such a constructive solution makes it possible to control the temperature of each battery in the house, and if necessary, completely turn it off.
Often when designing heating, a mixed type of wiring is used, in which several circuits are connected to the node, each of which is controlled independently. But inside the circuit, the radiators are connected in series.
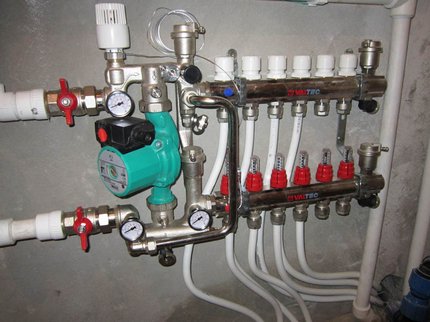
Pros and cons of the collector beam system
Among the indisputable advantages of installing a collector system, it is worth highlighting:
- Ease of use. Due to the fact that each element is independently controlled, the consumer has the ability to set the temperature anywhere in the house. And as necessary, it is easy to turn off one or a group of heating appliances in the room. At the same time, the temperature in other rooms will remain the same.
- Possibility to use small diameter pipes. Since each branch leading from the collector feeds only one device, small pipes that can be easily hidden in the screed can be used for laying it.
- Maintainability. In the event of a malfunction, it will be easy to turn off any part of the pipeline without interrupting the operation of the entire system.
To form several circuits having different parameters, for example: pressure drops or different carrier temperatures, distribution combs with the function of a hydraulic compensator are used.
Hydroarrow is a capacious pipe, the outputs of which are connected to a number of circuits with independent circulation.
Water heated by the boiler inside the water gun. Circulating inside the device, water at different distances from the insets is taken and redistributed along the contours.
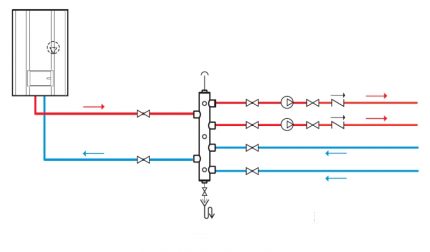
Due to the fact that the heated coolant with less losses brings heat to the batteries, the efficiency of the system increases.This makes it possible to reduce the power of the boiler and save fuel consumption.
The heating system, the main element of which is the collector, is not without drawbacks.
These include:
- Pipe consumption. When compared with the serial connection, the flow rate of the pipe when laying the collector system is two / three times higher. The difference in costs is determined by the size of the involved area.
- The need for circulation pumps. The installation of independent circuits is not complete without the installation of circulation pumps. This entails additional costs.
The weak link in the collector system is its volatility. So even with the boiler running, in the event of a power outage, the pipes will remain cold. For this reason, such systems are not recommended for use in areas where power outages are a common occurrence.
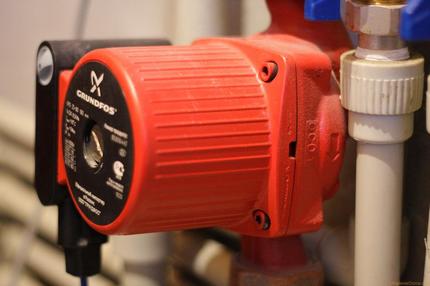
When laying the contours in the floor screed, it should be borne in mind that any connection is a potential leak point. And in the event of a defect, it will be necessary to open the monolithic concrete to eliminate it. And this is already a very troublesome and costly event.
Therefore, the networks of the collector system are located exclusively above the floor. Most often they are confined to the manifold cabinet.
Wiring Diagram Principles
There are no uniform planning standards when drawing up the wiring diagrams of the collector system. Equipment is selected for specific tasks.
But experts agree in one authoritative opinion that such a system is in no way suitable for heating apartments. This is due to the complexity of the project due to the fact that two or more risers are usually connected to the living room.
And one of the prerequisites for implementing the circuit is the need to connect all the batteries to one riser.
You may also find useful information on how to connect a heating radiator.
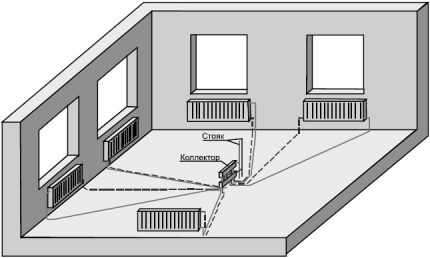
If you brew all the other water supply channels so that one riser takes on the entire load, a closed hydraulic circuit is formed within the same apartment. All heaters located above the riser will be cut off from the system and will not receive the desired heat.
Residents living on top, sooner or later, will reveal the cause of this phenomenon, and the scheme will have to be redone again forcibly, laying out a considerable amount.
Heating collector distribution is allowed to be installed in new-built apartment buildings, provided that even at the construction stage additional valves were installed in them for connecting circuits of various configurations.
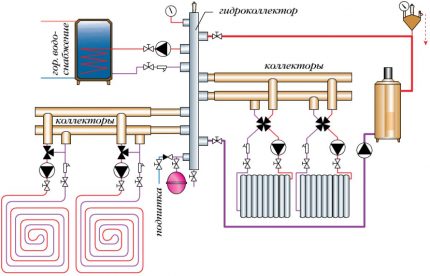
The collector system is the best suited for private homes.
The main thing is to adhere to the main recommendations of professionals when designing wiring:
- Air vent. An automated valve is placed directly on the supply and return manifolds.
- The presence of an expansion tank. The indicator of its volume should be at least 3% relative to the total volume of the coolant. But it is allowed to use devices with a large volume.
- Expansion tank placement. It is installed on the "return", placing in front of the circulation pump along the water. Read more about installing it in our other article.
- Installation of circulation pumps on each circuit. Their location is unprincipled, but they show maximum efficiency due to the low operating temperature at the "return".
If necessary, use combs equipped with a hydraulic compensator, an expansion tank is installed in front of the main pump, designed to provide movement of water in a small circuit.
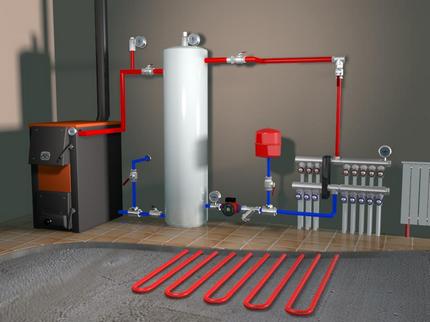
The circulation pump is fixed so that the shaft is strictly horizontal. Otherwise, the first air plug will leave the unit without lubrication and cooling.
Read more about choosing a circulation pump. in this article.
If there are additional distribution nodes in the heating system, they should not be communicating.
The choice of system components
When designing heating, it is best to purchase factory-made distribution nodes.
Due to the variety of the assortment, it is not difficult for the comb to choose for certain heating parameters, thereby ensuring the accuracy and reliability of the system.
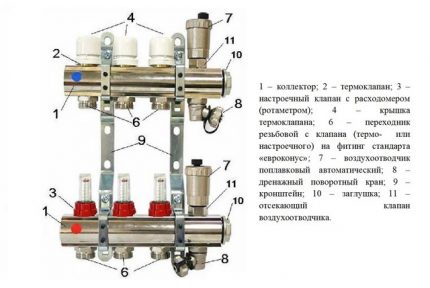
The key parameters when choosing pipes for heating circuits are corrosion resistance, heat resistance and high breakthrough resistance. In addition, the pipes must have the necessary flexibility so that they can be laid at any angle.
When choosing products, preference should be given to pipes manufactured in bays. The use of whole products will allow avoiding wiring connections, which is especially important with a closed installation method inside the screed.
Pipes for private cottage systems
When designing heating in private homes, it is worthwhile to focus on the fact that the pressure in the system is about 1.5 atmospheres, and the temperature of the coolant can reach:
- for radiators - 50-70 degrees;
- for warm floors - 30-40 degrees.
For autonomous heating systems with their predictable parameters, it is not at all necessary to purchase stainless corrugated pipes. Many owners are limited to purchasing pipes made of cross-linked polyethylene marking "PEX".
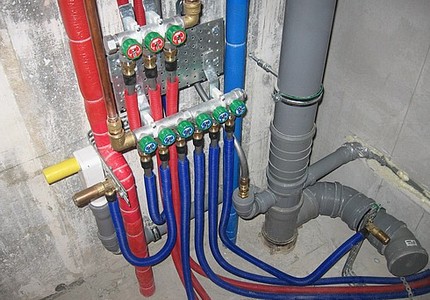
Such pipes are joined using tension fittings, so that inextricable joints can be obtained.
In addition to high operational parameters, the main advantage of cross-linked polyethylene is the mechanical memory of the material. Therefore, if you stretch the edge of the pipe with effort, and insert a fitting into the formed lumen, it will tightly embrace it, providing a strong connection.
Using plastic pipes the connection is carried out by means of union fittings with crimping nuts. And this already turns out a detachable connection, which, according to SNiP, cannot be monopolized.
You may also have information about which pipes are best for heating, reviewed here.
Pipes for apartment buildings
If the collector system will be installed in an apartment building, it is worth considering that the working pressure in it is 10-15 atmospheres, and the temperature of the coolant can reach about 100-120 ° C. Remember that collector heating is only possible on the ground floor.
The best option for installing the system in an apartment building is the use of corrugated pipes made of stainless steel.
A good example of this is the products of the Korean company Kofulso.Pipes of this brand are able to work at a working pressure of 15 atmospheres and withstand temperatures of about 110 ° C. The fracture pressure of Kofulso pipes reaches 210 kgf / cm2.
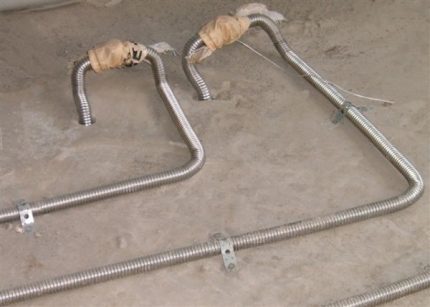
Assembling pipeline connections using such elements is not difficult. The pipe is simply inserted into the fitting and secured by screwing on a nut that compresses the corrugated metal surface with an elastic silicone sealant.
System installation features
Install the collector heating system of a private house should be at the construction stage. Indeed, after laying or pouring the finishing floor, installation of such a system will become economically inexpedient. The only solution to the problem in this case will be an open way to install the wiring.
Installation of a distribution comb
On the floors of houses with horizontal heating distribution for the placement of the collector, circulation pump and control equipment, you will need to install a closed duct - collector cabinet.
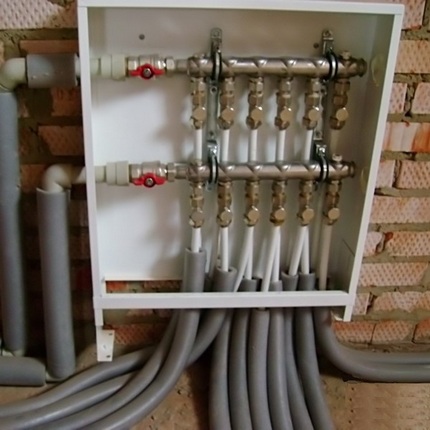
The collector cabinet is installed in separate niches of rooms protected from moisture. Most often, a space is allocated for this in the corridor, dressing room or pantry.
When designing the heating of a two-story building, it will be necessary to install two collector groups: at the first and second levels. Additional distribution nodes will provide approximately the same length of the circuit.
Alternatively, you can take as a basis a scheme in which the first group will be responsible for the distribution of heat along individual contours, and the second will act as a key component in the arrangement of a “warm” floor.
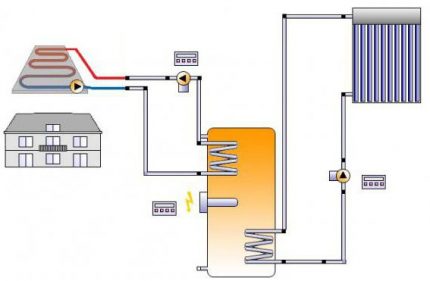
The number of inputs and outputs of the collector is always equal to the number of heating elements located on the floor: radiators or rings of underfloor heating. A separate branch is laid for each room, which, combining several heating devices, will embody a passing or deadlock scheme.
To reduce the cost of connecting radiators, apply a "loop through" circuit.
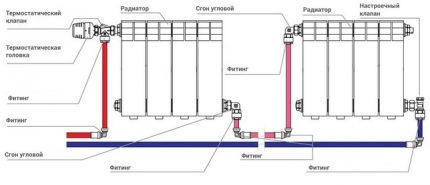
With a "loop through" system, several series-connected devices will be perceived as one element.
Pipeline masonry options
With collector wiring, the method of laying pipes in a concrete screed is most often used. Its thickness varies in the range of 50-80 mm, which is quite enough for the "monopolization" of the house wiring of the heating system.
But according to SNiP, only inextricable joints are allowed to be laid in concrete.
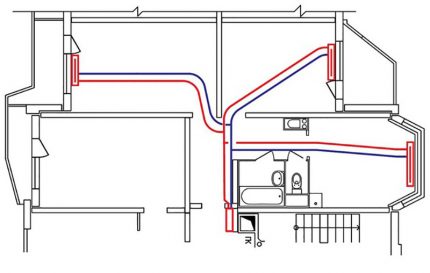
For this, metal-plastic pipes with a diameter of 16 mm are often used. Due to the fact that they are easily bent, it is convenient to lay the pipeline under the floor.
When planning to fill the plastic pipes with concrete screed after crimping the system, they must first be wrapped with thermal insulation.
Such a layer will minimize the risk of damage to pipes due to thermal expansion, because in this case they will not “rub” on concrete, but on insulation.
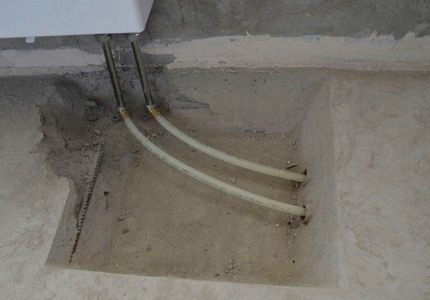
Plywood is placed on top of the screed, which is closed with a finishing floor covering: linoleum or parquet.
Pipes can also be connected to the radiators side or top, for example: in the space of the false ceiling.
Some craftsmen prefer to lay pipes in an external way, placing them along walls and hiding behind decorative skirting boards. But this installation method entails an inevitable increase in the length of the pipeline.
Piping is not recommended to be routed through doorways. This can lead to the fact that when you set the threshold of the interior door at the time of drilling, the pipe will be damaged.
If the pipeline needs to be laid through the wall to prevent damage due to shrinkage of the building, the hole in the wall should be equipped with a sleeve.
For each hydraulic circuit coming from the distribution comb, a separate stop valve is installed.
To be able to lower the air accumulated in the system, mount:
- on the distribution node - air outlet valves;
- on radiators (accumulates at the highest points) - Mayevsky cranes.
Due to the fact that each hydraulic circuit following the collectors is an independent system, it is convenient to use it when creating “warm floors”.
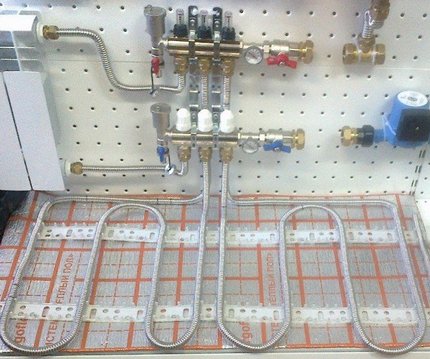
Air circulation during the arrangement of the floor version occurs naturally.
When implementing such a system, plastic pipes are laid on a heat-insulating gasket, forming a pattern in the form of a snake or spiral. The diameter of the pipes and the pitch is determined according to calculations. One condition - the length of one circuit should not exceed 90 meters.
The laid out circuits are connected to the distribution unit, and after checking the tightness of the joints, pour concrete mortar. Screed height is 70-90 mm.
By the same principle, both the collector system of a two-story cottage and a residential building with a large number of floors are mounted.
Conclusions and useful video on the topic
System design principle:
How to install correctly:
By installing a collector heating system in your home, you will get the opportunity to individually configure the operating modes of the devices.
And the additional costs of increasing the length of the pipes are compensated by reducing their diameter and simplifying the installation of the system.
Do you have a collector heating system at home? Or are you just planning to equip it, and while studying the information? Maybe you have a question about drawing up a wiring diagram of the collector system? Ask your questions, share your personal experience in arranging heating in the house, leaving comments under this article.

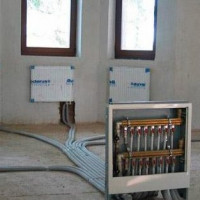 How the radial heating system works: schemes and wiring options
How the radial heating system works: schemes and wiring options 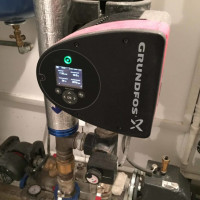 Compulsory circulation water heating system: schemes, implementation options, technical details
Compulsory circulation water heating system: schemes, implementation options, technical details 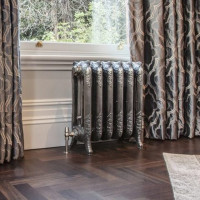 One-pipe heating system Leningradka: schemes and organization principle
One-pipe heating system Leningradka: schemes and organization principle 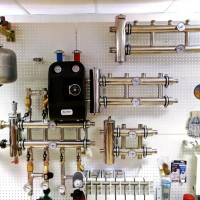 Natural circulation heating system: common water circuit designs
Natural circulation heating system: common water circuit designs 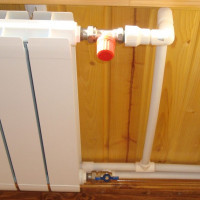 Two-pipe heating system of a private house: device diagrams + overview of the advantages
Two-pipe heating system of a private house: device diagrams + overview of the advantages  How much does it cost to connect gas to a private house: the price of organizing gas supply
How much does it cost to connect gas to a private house: the price of organizing gas supply  The best washing machines with dryer: model rating and customer tips
The best washing machines with dryer: model rating and customer tips  What is the color temperature of light and the nuances of choosing the temperature of the lamps to suit your needs
What is the color temperature of light and the nuances of choosing the temperature of the lamps to suit your needs  Replacement of a geyser in an apartment: replacement paperwork + basic norms and requirements
Replacement of a geyser in an apartment: replacement paperwork + basic norms and requirements
In a big house, the collector wiring is just that. No dances with tambourines and system settings are needed, there are no complaints about cold radiators at distant points.
True, many customers rest against collectors, purely for reasons of economy. Still, collecting this thing costs a lot of money, in any case, much more expensive than conventional wiring. We have to select budget collectors, now they are produced by many manufacturers.
Well, and to convince people that it will be better and more comfortable.And the fact that there is an electric pump, so in a big house, especially outside the city, you can not do without a generator.