Underfloor underfloor heating: step-by-step installation instructions
These heating systems are not the easiest installation method, they are not acceptable everywhere. Water heated floors for tiles most often suit the owners of private houses and cottages. This is a convenient and aesthetic option for heating the home, which can be used as a primary or secondary heating method.
In our proposed article, the design and construction rules for floor heating systems with water coolant are described in detail. We will talk about how to install the heating system directly, and then lay floor tiles on top of it. Based on our advice, the result will be perfect.
The content of the article:
Specificity and principle of operation
Water floor heating is a narrow pipe laid in the screed according to a certain pattern. The pipes are connected to the collector, and the collector to the heating device, usually to the boiler. Hot water is circulated along the circuit, which heats the floor, and then the air in the room.
The peculiarity of a water heated floor is that its installation usually requires “wet” construction work, i.e. pouring screeds. In addition, it is categorically not recommended by technical standards to install such systems in multi-storey buildings. But for owners of private housing, this option can be very attractive.
Despite the difficulties with installation, the cost of operating a water floor with proper calculation and implementation will be noticeably less than for electrical counterparts. Water in such a system should not be heated too much, up to about 30-40 degrees. In this case, the room warms up evenly, and heat loss is minimal.
Design and calculation rules
Like any construction work, the installation of an underfloor heating should begin with the project. For this, a regular checkered sheet is suitable. It is recommended to maintain the scale of each room in which such a system will be laid as accurately as possible.
First, you should draw the outline of the room, mark the doorway, windows, external wall and other similar elements on it. If the room is large and decompression seams are provided, they should also be reflected on the plan.
The floor heating pipe should not coincide with such a line. If there is an intersection, the pipe section in this section should be hidden under a piece of protective corrugated pipe. It is put on top of a warm floor pipe.
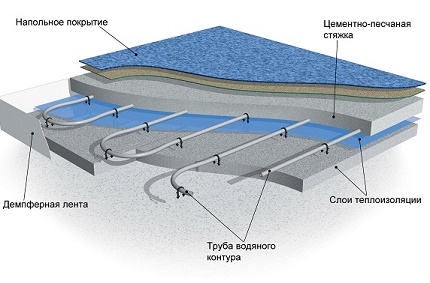
After that, the plan indicates the installation location of stationary pieces of furniture that fit snugly against the floor. In these places to lay the heating circuit does not make any sense. This can even create an unnecessary load on the heating circuit.
The plan should be saved and used every time a room is being renovated or relocated. Now you should choose a convenient place to place the manifold cabinet.
After that, you need to decide on the layout of the pipes, and draw it on the plan, taking into account some requirements:
- The length of one contour, i.e. the pipe connected to the collector should not be more than 100-120 linear meters.
- The length of the individual circuits connected to the common collector should be approximately the same, the difference should not exceed 15 m.
- The distance between the pipes of the circuit should be 150 mm, but for areas with a harsh winter climate, the step can be slightly reduced to increase the intensity of heating.
- Do not lay the pipe directly along the wall, you need to indent approximately 150-300 mm.
- The circuit should consist of a solid pipe, couplers, twisting, adhesions and any other connections are unacceptable.
Calculation of the number of pipes and drafting You can entrust a professional engineer who will take into account not only the features of the system, but also the characteristics of the heating equipment. An easier way is to use a special program or an online calculator designed specifically for such purposes.
These programs use as a sample a certain standard version of a water heated floor, and corrects it with the help of correction factors depending on specific parameters. You will need to enter information about the diameter and material of the pipes, the step of their installation, the features of flooring, screed, etc.
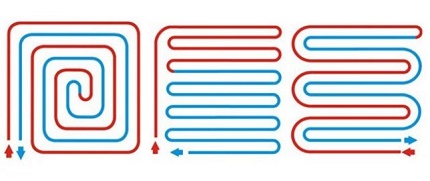
The layout of the underfloor heating pipes is carried out according to two main schemes: “snake” or “snail”. A snail is preferred. In this case, pipes through which hot water enters the system are laid in parallel with pipes through which the cooled coolant moves. As a result, part of the heat from the hot sections is transferred to the cooled part of the circuit, which ensures a more uniform heating of the room.
“Snake” is a sequential pipe-laying scheme, it is more suitable for rooms with a small area. Sometimes both layouts are used: a snail in large areas, and a small snake, for example, in a short corridor, in the bathroom. It also makes sense to clarify the characteristics of the boiler from which the coolant will come.
The underfloor heating should not be heated more than 30-40 degrees, approximately the same should be the temperature of heating the coolant. Some boiler models are designed for higher temperatures. It may be necessary to adjust the operation of the equipment or completely replace it.
With the rules for calculating pipes, choosing a material and determining the laying step will introduce the articlefully dedicated to the design of floor heating systems.
System Installation Steps
Typically, work on laying a warm water floor is performed in the following order:
- Dismantling the old flooring.
- Cleaning and leveling the base.
- Installation of damper tape.
- Laying thermal insulation.
- Mounting reflective film.
- Pipe laying in accordance with the previously drawn up scheme.
- Pouring concrete screed.
- Laying flooring.
Basis for installation of water floors it’s not difficult to prepare a tile. It is necessary to remove all unnecessary layers when it comes to dismantling the old floor. After this, the surface must be leveled, for example, to fill in the recesses and cracks with a repair mortar. After that, dust and other impurities are removed: stains of grease, paint, etc.
Of course, the results of the work will not be visible after installing the underfloor heating system, but nevertheless, the preparation of the base should be aligned as best as possible. Irregularities and dirt can impair the quality of subsequent installation.
A special damper tape is laid along the walls. Some inexperienced craftsmen simply lean the material against the wall, hoping that subsequent filling will reliably press it to the surface.
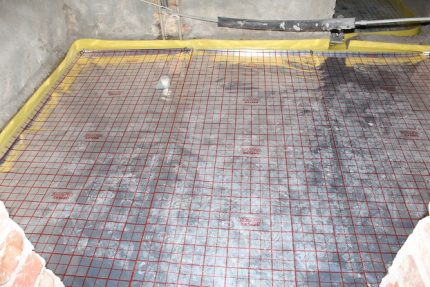
This tactic does not justify itself, voids form between the tape and the wall and the material is deformed. The tape should be attached to the wall with screws so that it fits snugly and maintains the correct position. Extruded polystyrene foam is often used as a heat-insulating material.
It is a reliable material that comes in the form of plates with a convenient connection. If the base on which the slabs are laid is flat, they will not sway after laying. A reflective film is laid on top. It is very convenient if it is equipped with a marking that will facilitate the layout of the pipes.
Can use more modern insulation optionsdesigned specifically for laying underfloor heating. On the surface of such materials there are special recesses that significantly facilitate the laying of pipes. A film for such a heater is not required.
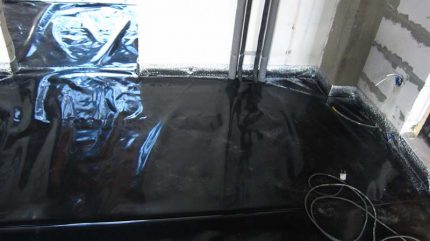
Do not cut the film flush with the wall. The material is tucked under a layer of thermal insulation material so that it is slightly stretched and does not move. On the film you need to lay the mounting grid, after which you can start laying pipes.
Most often for a warm floor use plastic pipesas the most reliable and relatively inexpensive. In the device of floor heating systems are also actively used cross-linked polyethylene pipes and copper soft tubes.
Pipes are laid on the grid in accordance with a draft compiled earlier and fixed with ordinary plastic clamps in increments of about one meter. Do not fix the pipes on the grid too tightly. Under the influence of heat, they can expand slightly, and when cooled, they can contract. You need to leave a little space for this process.
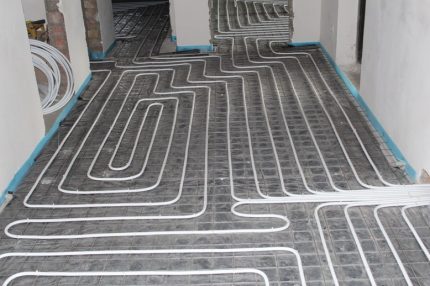
When laying the coils must be carefully observed pipe spacing and indent from the wall. If these distances will “walk”, then in the future, floor heating will be performed unevenly. Overloads will soon lead to system failures, and repairs will be quite expensive.
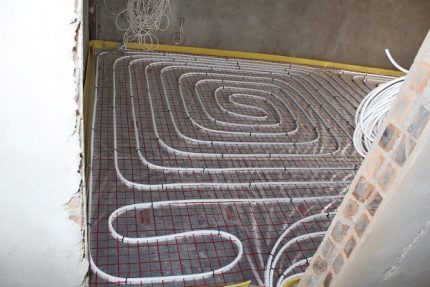
Now you need to install the collector and connect the floor heating circuit to it. This device can be assembled independently, but it will be easier and cheaper to buy a finished model. Looks manifold mixing unit like a neat cabinet, inside there are controls for the underfloor heating system and connectors for connecting pipes.
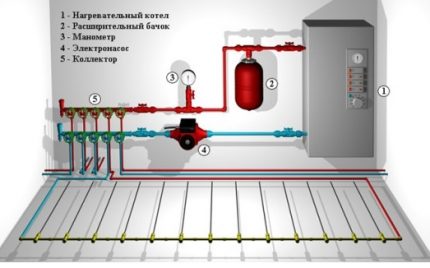
Each circuit is connected to the collector twice: to the hole through which hot water will flow, and to the output connector, designed to return the cooled coolant to the boiler heat exchanger. Pipes are fixed with special clamping nuts, which are supplied with the manifold.
Of course, the collector should be connected to the boiler in accordance with the manufacturer's instructions. Before pouring, check the operation of the new warm floor system, i.e. to test it.
To do this, turn on the boiler and supply hot water to the system under pressure, which is 50% higher than the working norm. In this condition, the system should be left for approximately two hours.
At this time, it is necessary to inspect the pipes and identify defects, for example:
- places in which the pipe is pinched by a fixing collar;
- leaks at the junction of the pipe with other elements of the system;
- violation of the integrity of the heating circuit.
If deficiencies are found, they must be eliminated, and then re-crimping the system. After this, you can begin to fill the screed. In the process, the laid pipes should be handled very carefully so as not to accidentally move them or damage them.
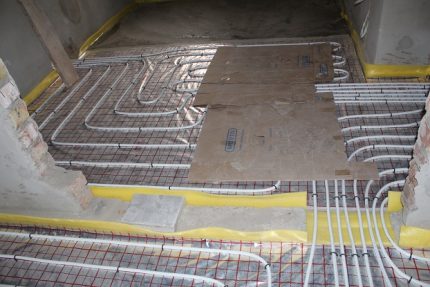
For the preparation of the mortar, special dry building mixtures should be used, which are intended for the installation of a warm floor. Such compositions are designed for a continuous process of heating laid in the thickness of the screed structures. The CCC packaging usually indicates the method of its preparation, which should be followed.
An important point is the shelf life of the finished composition. This time period should be considered when performing work.Before filling, the pipes are filled with cold water to compensate for the pressure of the composition and to prevent deformation.
Thickness screeds over pipes should be about three centimeters. Now you need to wait for the screed to completely dry, and only after that proceed with laying the flooring.
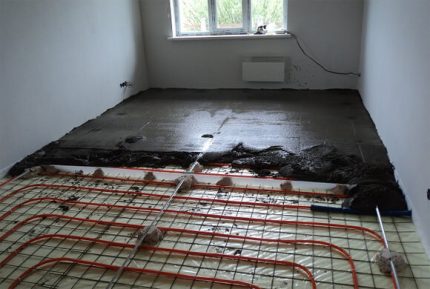
The nuances of laying floor tiles
The process of arranging this flooring is not so complicated, but it requires attention and exact adherence to technology. Here, too, you need to start with the project, choose the design and layout of individual elements.
This can be the usual horizontal method, and the diagonal version, or even whole pictures of tiles. The more complex the design, the more elements will have to be trimmed.
It is not always possible to lay only whole tiles. You need to plan the layout in such a way that the trimmed elements are not visible: in the far corner, under the furniture, etc.
To determine how much tile is needed for a particular room, you can use one of the online calculators. This is more convenient, although it is possible to carry out the calculations manually using the drawn up plan.
For the floor, you should take floor tiles with a rough surface. An important point is the class of abrasion of the material. The more people and the more often they visit the room, the higher this indicator should be. At the time of purchase, you should consider not only the design, but also the batch number. All tile packaging must be from the same batch.
Elements with the same design from different parties may vary in tone. The difference is negligible, but after laying it will become apparent. Even after the start of installation, you should save the package with the batch number in case you need to purchase several items.
In addition to the tile, you must purchase glue for the tile, as well as a notched trowel for applying it, plastic cross-shaped limiters, a primer and grout. Of the tools, you may also need a regular spatula, a rubber trowel for grouting, rags, tape measure and a building level, tile cutter, etc.
If laying of underfloor heating done correctly, the base under the tile will be smooth and clean. It must be treated with a primer in accordance with the instructions and wait for drying. After that, proceed directly to laying the tiles. They start either from the corner or from the center, i.e. from the most prominent sites.
First you need to make markup on the basis. To do this, draw a straight line in the center of the room parallel to the longest wall, and then, again in the center, draw a line perpendicular to the first. In the doorway, a wooden block-stop is nailed to the floor.
A small amount of tile glue is placed on the back of a separate tile and distributed along the surface with a notched trowel. Sometimes it is more convenient to apply glue not on the tile, but on the base, about one square meter, so that the glue does not dry out.
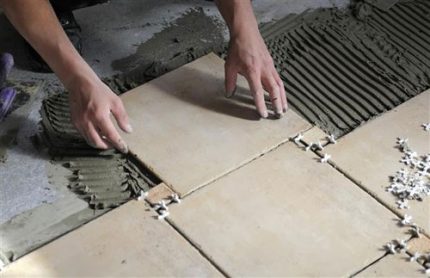
The tile is put in place and lightly pressed to the base. The remaining elements are laid in the same way. Between the tiles, special crosswise limiters are placed. They help maintain the same distance between the individual elements throughout the area.
As soon as the first row is laid out, you should carefully check how even the tile lies with the help of the building level. This check is carried out constantly, so that the entire floor is perfectly smooth. If the room has a drain, then the tile is laid with a slight slope towards the drain.
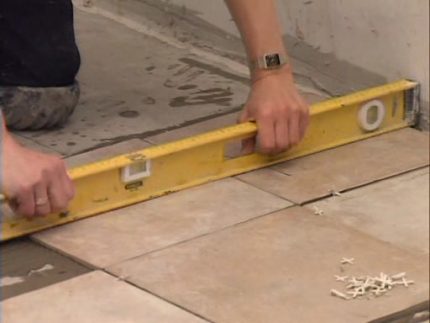
This point is usually taken into account when the base for the tile is installed. After all the tiles are laid, you need to wait at least 12 hours for the tile glue to dry. Now you can remove the dividers and start grouting. The composition can be in tone tiles or in contrasting colors, it all depends on the design.
Grout is applied in small portions to the seam area and rubbed with a special rubber spatula, the movements should be cross-shaped, directed in different directions. The remnants of the grout are immediately removed from the surface with a rag, for example, microfiber.
When the grout hardens a little, you need to check how filled the seam is. If the grouting material was not enough, grouting should be repeated in this area.
You will learn about how the underfloor heating device for linoleum is made from next article, the contents of which we advise you to read.
Conclusions and useful video on the topic
Detailed installation instructions for a water heated floor are presented in the following video:
The process of laying floor ceramic tiles can be found here:
Water underfloor heating is a reliable and convenient heating system that allows you to make the house comfortable and cozy. With proper installation, for many years it will perfectly fulfill its purpose. Ceramic flooring can be considered the best choice for combining with this type of warm floor.
Please write comments in the block form below. Ask questions, share useful information on the topic of the article and unique photographs. Perhaps your post will provide effective assistance to site visitors.

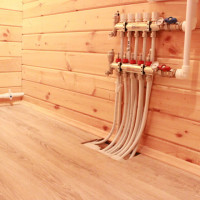 Warm water floors on a wooden floor: features of laying the system on a wooden base
Warm water floors on a wooden floor: features of laying the system on a wooden base 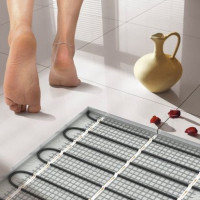 Which warm floors are better: water or electric? Comparative review
Which warm floors are better: water or electric? Comparative review 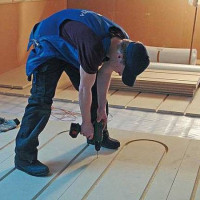 Heated floor under linoleum on a wooden floor: step-by-step installation instruction
Heated floor under linoleum on a wooden floor: step-by-step installation instruction 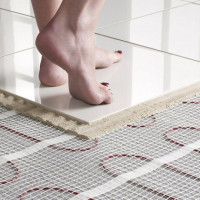 Which underfloor heating is better for tiles: the pros and cons of various solutions + an overview of the best manufacturers
Which underfloor heating is better for tiles: the pros and cons of various solutions + an overview of the best manufacturers 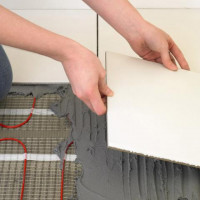 How to make a warm floor under the tile: laying rules + installation guide
How to make a warm floor under the tile: laying rules + installation guide 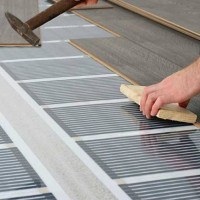 Warm floor under the laminate on the concrete floor: design nuances + detailed installation instruction
Warm floor under the laminate on the concrete floor: design nuances + detailed installation instruction  How much does it cost to connect gas to a private house: the price of organizing gas supply
How much does it cost to connect gas to a private house: the price of organizing gas supply  The best washing machines with dryer: model rating and customer tips
The best washing machines with dryer: model rating and customer tips  What is the color temperature of light and the nuances of choosing the temperature of the lamps to suit your needs
What is the color temperature of light and the nuances of choosing the temperature of the lamps to suit your needs  Replacement of a geyser in an apartment: replacement paperwork + basic norms and requirements
Replacement of a geyser in an apartment: replacement paperwork + basic norms and requirements
Warm flooring is a good thing. But here it will be difficult to do without designers, builders and finishers. The main thing is to make the right calculation so that you do not grab your head later. Installation can be done independently, but also not in a hurry. You can also lay the tiles yourself, although there are a lot of their own nuances. In general, the material is presented correctly, everything is laid out on the shelves, but if there is no experience, it is still better to hire a knowledgeable person who will do everything right.
I made myself a warm floor in the corridor, bathroom and kitchen. I had to throw out the wooden floors on the logs, 15 cm of space was freed up. In order not to greatly increase the load on the concrete floor slabs, he laid extruded polystyrene foam of high density, and then the mounting film, pipes, and concrete screed. Ceramic tiles on top. I put the heat carrier on the floor at 35 ° C, the surface completely warms up to a temperature of 28-30 ° C for about a day, but then complete bliss. Tiles conduct heat best.
And in vain I left the battery in the kitchen. She is not needed there, when the floor is working, I turn it off. I want to remove and scatter the ribs in other rooms.